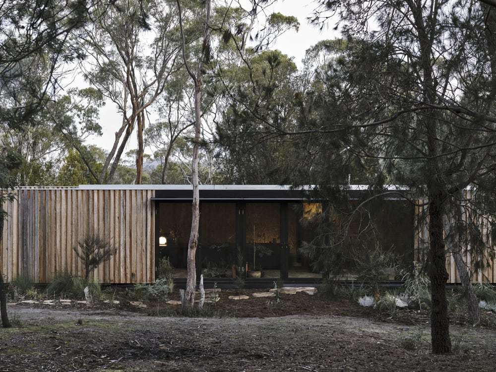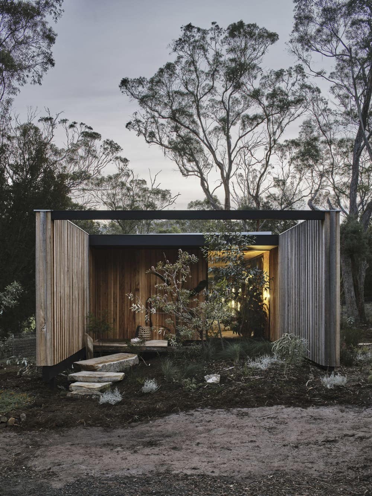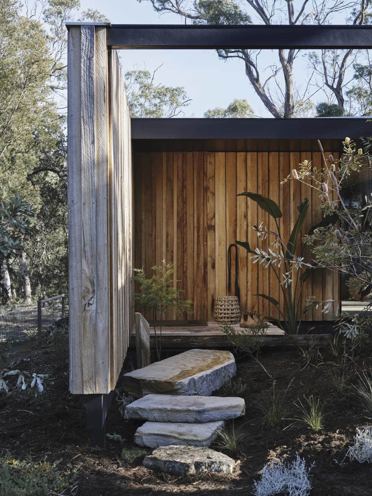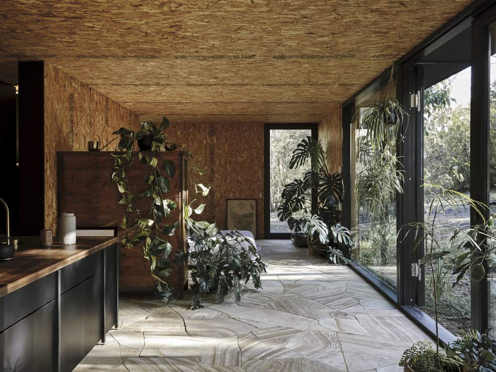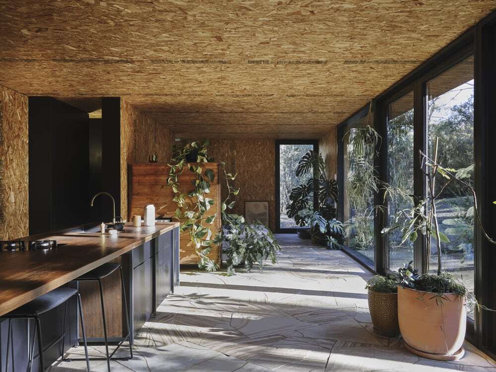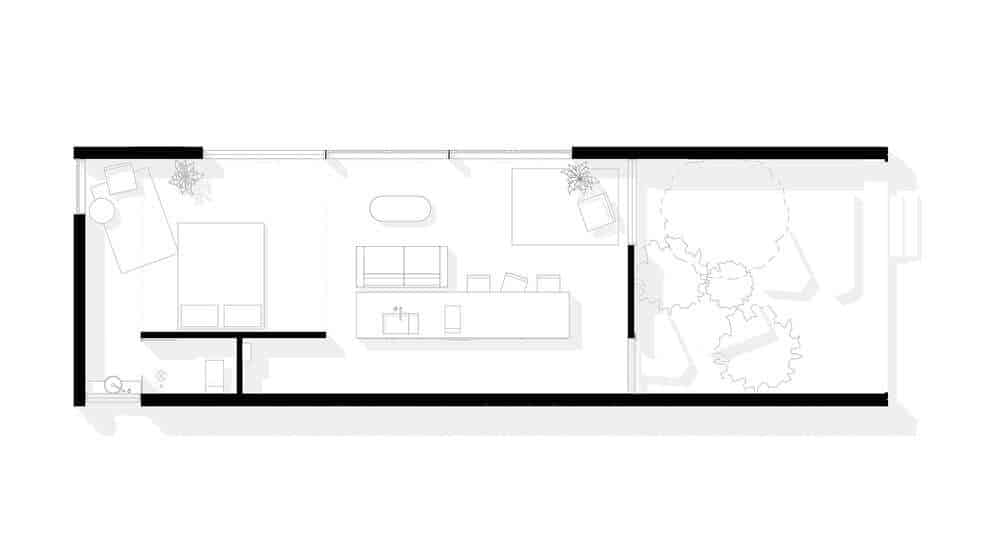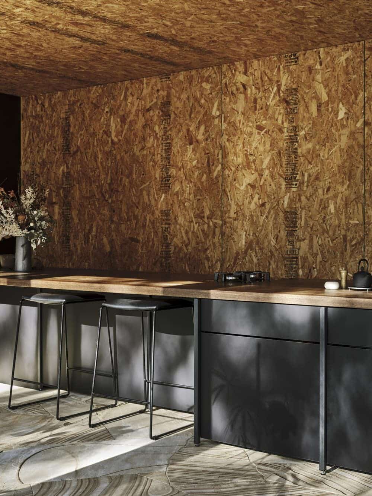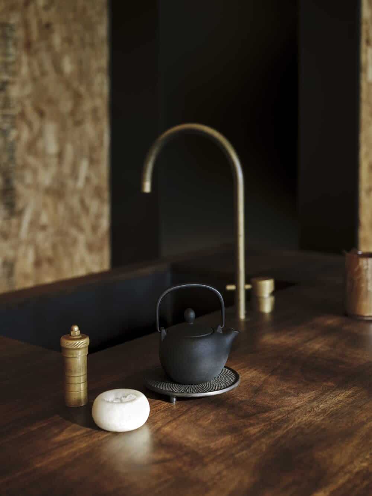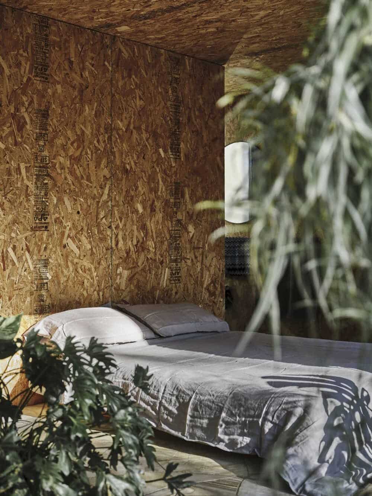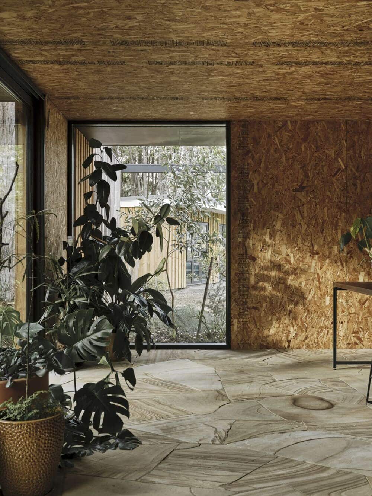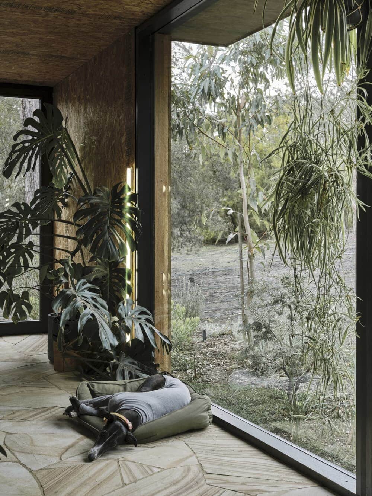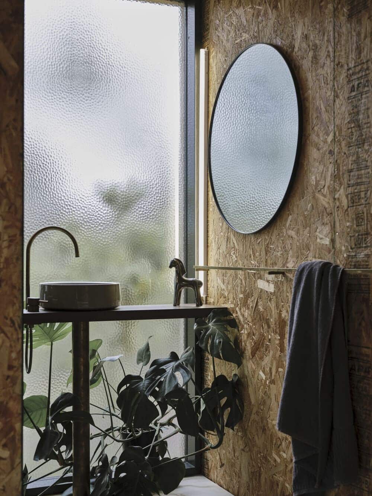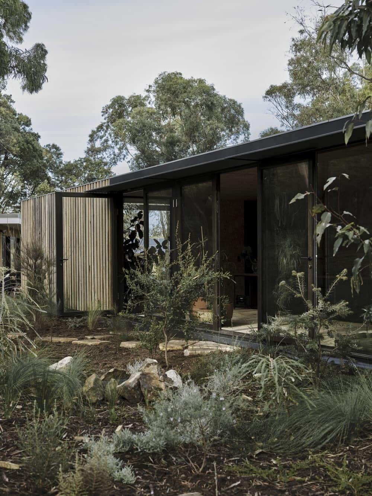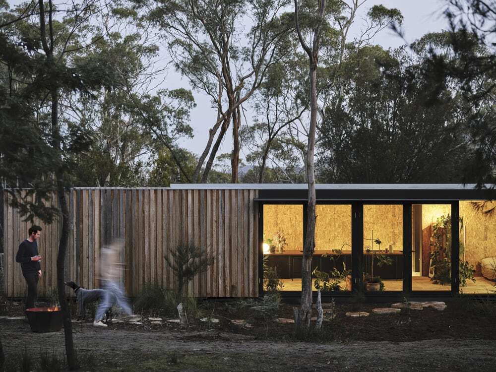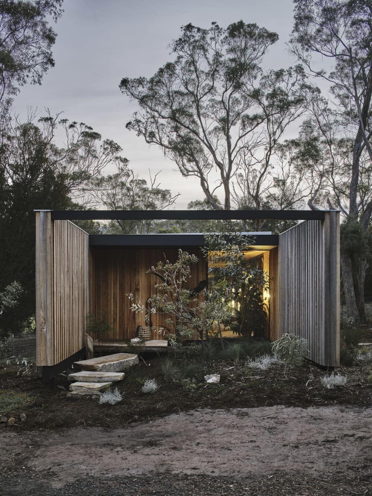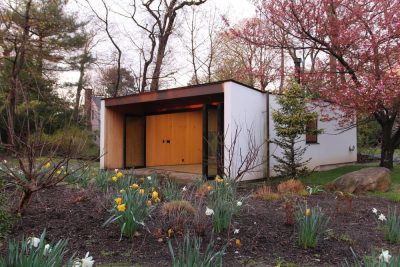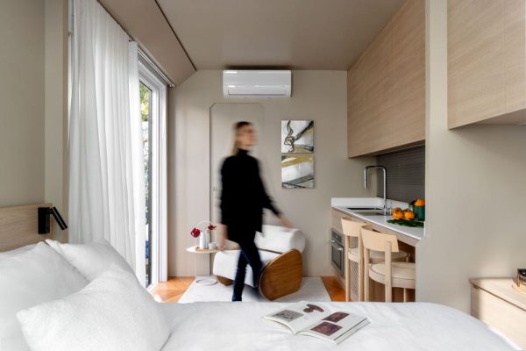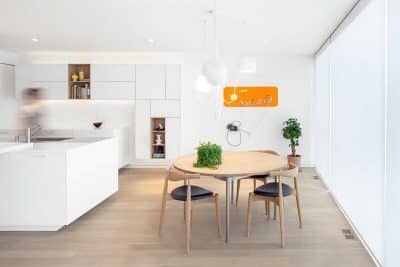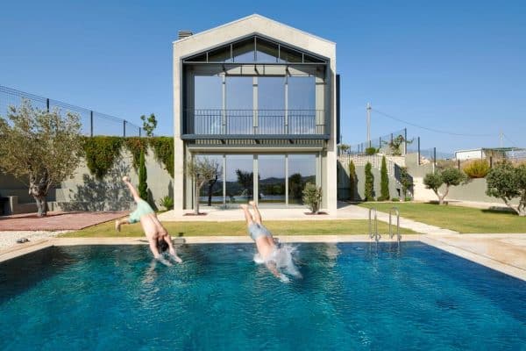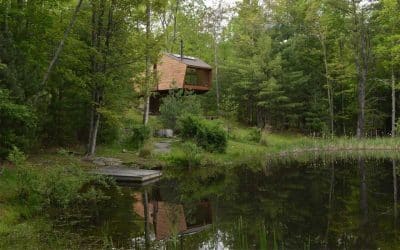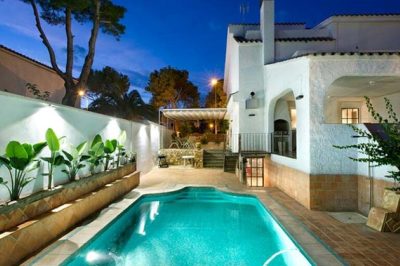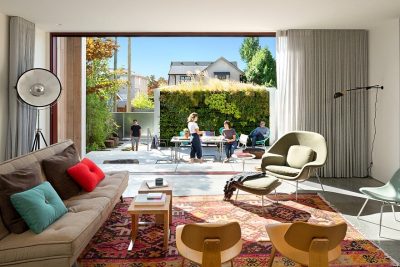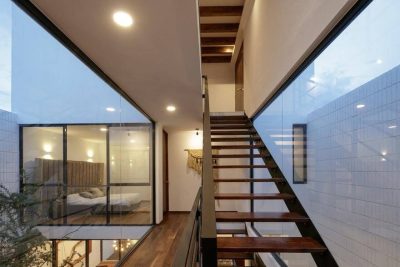Project: Casa Acton
Architects: Archier
Builder: Josh FitzGerald, Scott Ashton, Lin Ashton
Location: Hobart, Tasmania
Size: 53m2
Completed: 2019
Photography: Adam Gibson
Casa Acton questions the purpose of architecture and its relationship with the natural world.
The project grew out of ongoing conversations within our studio: the balance between architecture as a technical practice and the creation of meaningful spaces; the issues of building on remote sites; the affordability of housing; the importance of sustainability; and the relationship between aesthetics and utility. They all came together when one of our directors, Josh and his partner Millie wanted to build their first home.
Millie’s father proposed the idea of building a house on land he owned that eventually they could move when Josh and Millie found a site of their own, which set the wheels in motion for the design of a modular, moveable dwelling.
“This was the moment when it all suddenly made sense. We’d been previously renting a 40-square-metre cottage, so we knew we could live somewhere small. Combined with a lot of ideas we’d been exploring in different projects and among ourselves as a studio, this suggestion from Millie’s dad gave us the confidence to embark on building something ourselves in stages, without having to already own the land.” Josh FitzGerald
We knew that for Josh to carry out the construction himself – he is not a builder – the design needed to be simple. But simple didn’t need to mean limited; our studio is built on the belief that constraints inspire the strongest and most resolved design outcomes. We worked with SIPS (structural insulated panel systems), a product relatively new to Australia that provided a more straightforward and efficient alternative to traditional framing. SIPS not only offer a simpler construction method, they’re also thermally efficient and environmentally sustainable. Working with the standard dimensions of the panels and keeping the building footprint small proved cost-effective, while we embraced the raw materiality of the unfinished SIPS panels.
While the building is lightweight to ensure it is easily moved, it does not feel insubstantial, due to sandstone flooring, painstakingly laid over many months, that provide a tactile surface underfoot, significant thermal mass and a primal sense of permanence.
Though the cabin is modest, it feels spacious thanks to a 7.5-metre-wide, floor to ceiling window. Strategically oriented due north, it visually extends the sense of space into a landscaped garden and the surrounding bushland. The exterior of the house further connects with the setting through locally and sustainably sourced raw timber board-and-batten cladding, which references the old apple sheds that exist throughout the area.

