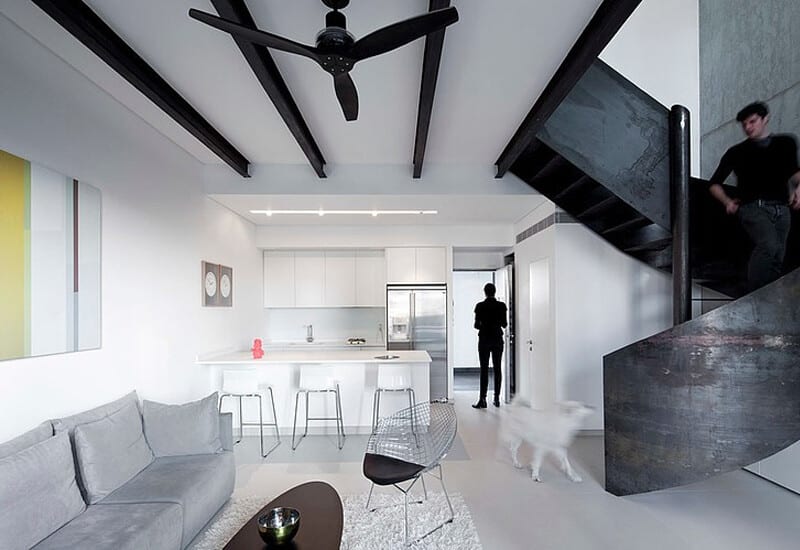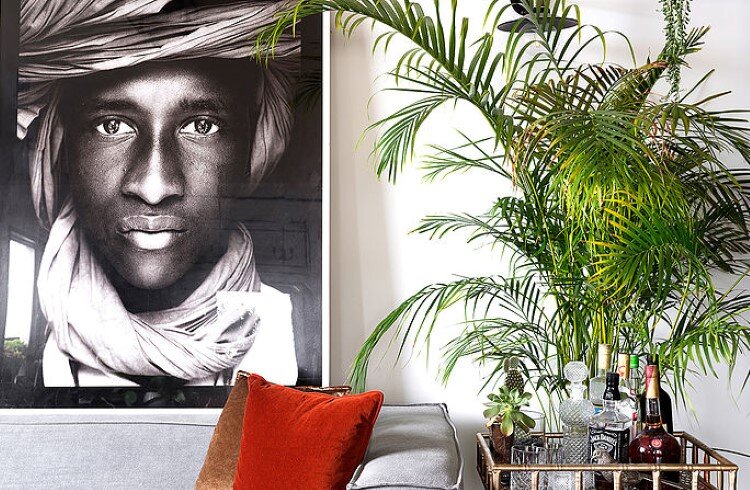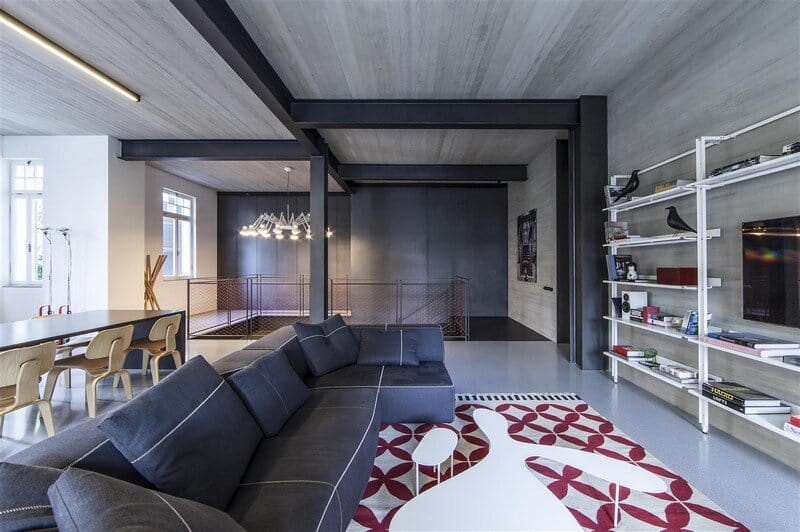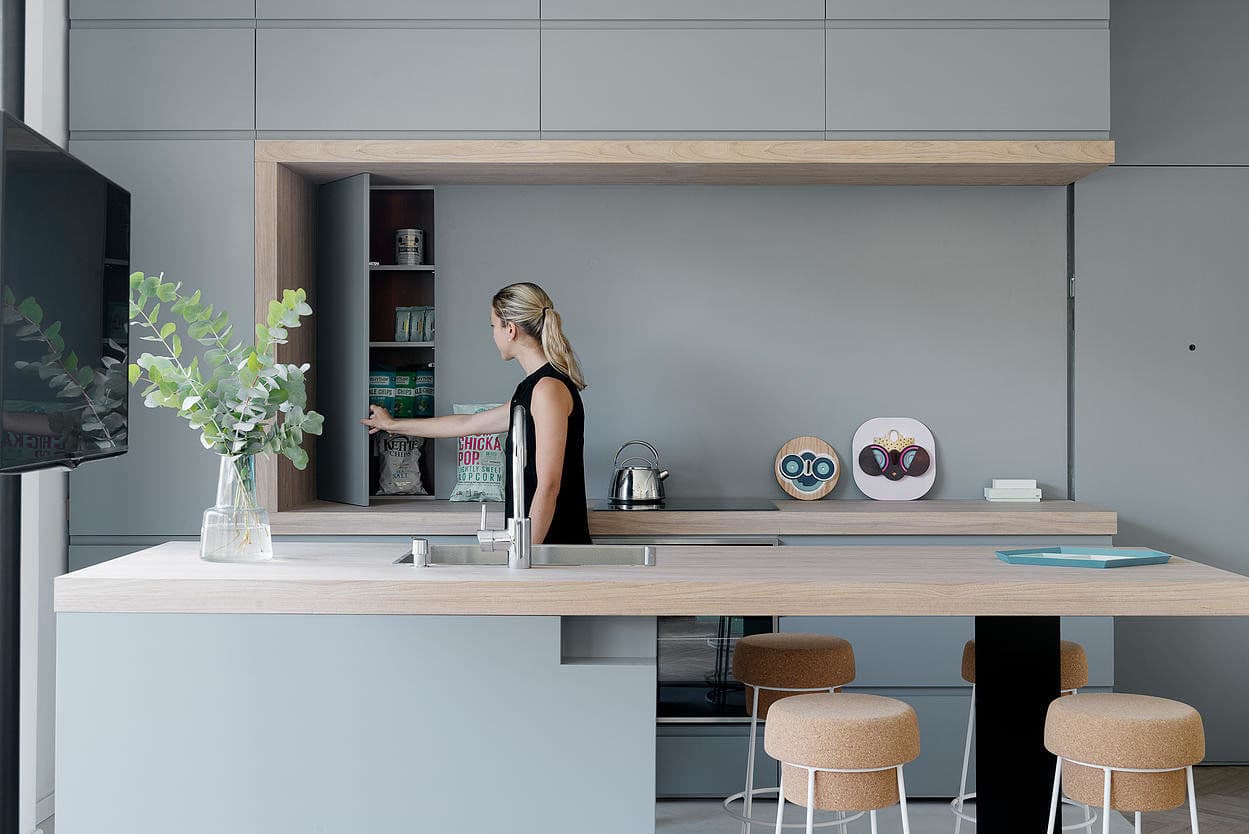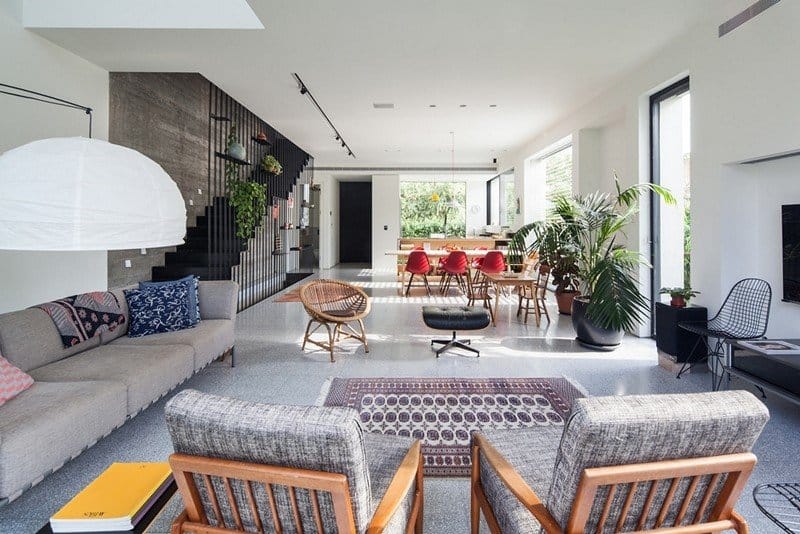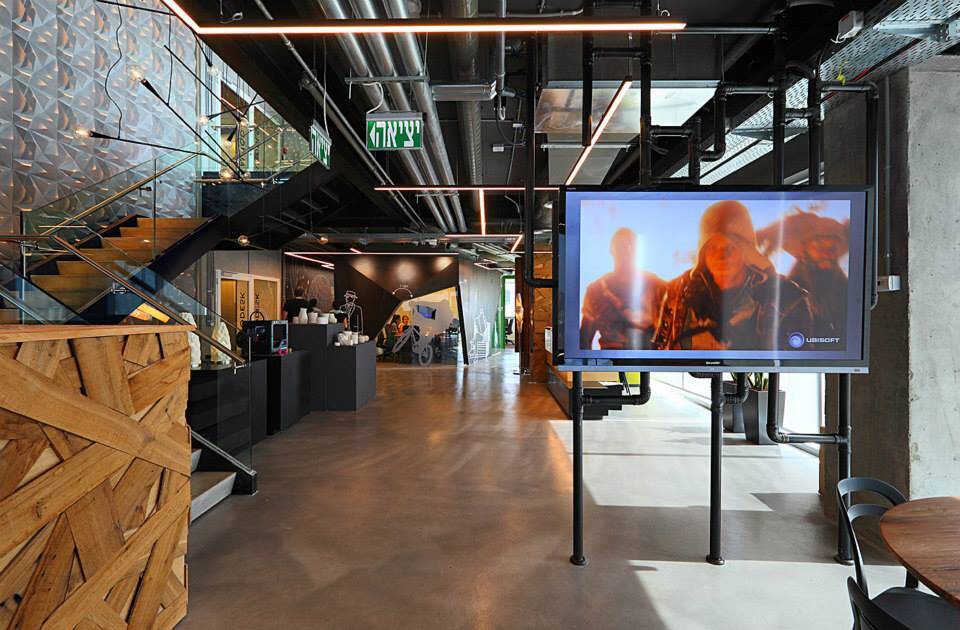Family Apartment in Tel Aviv / Raanan Stern Design
Architects: Raanan Stern Design Studio Project: Family Apartment in Tel Aviv Location: Tel Aviv, Israel Design Team: Architect Raanan Stern and Architect Shany Tal. Area: 160.0 sqm Photographs: Gidon Levin The creation of two dividable public areas was the foundation of planning this family apartment in Tel Aviv. The apartment was extended and lengthened, with […]


