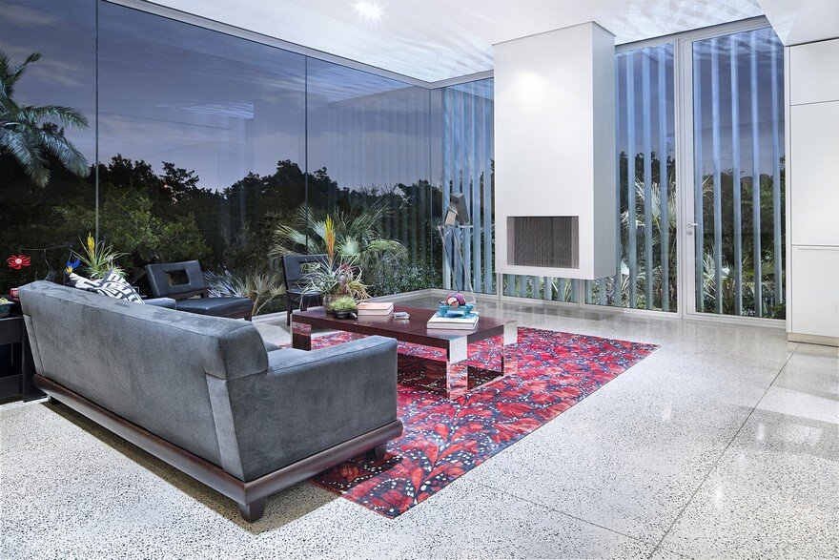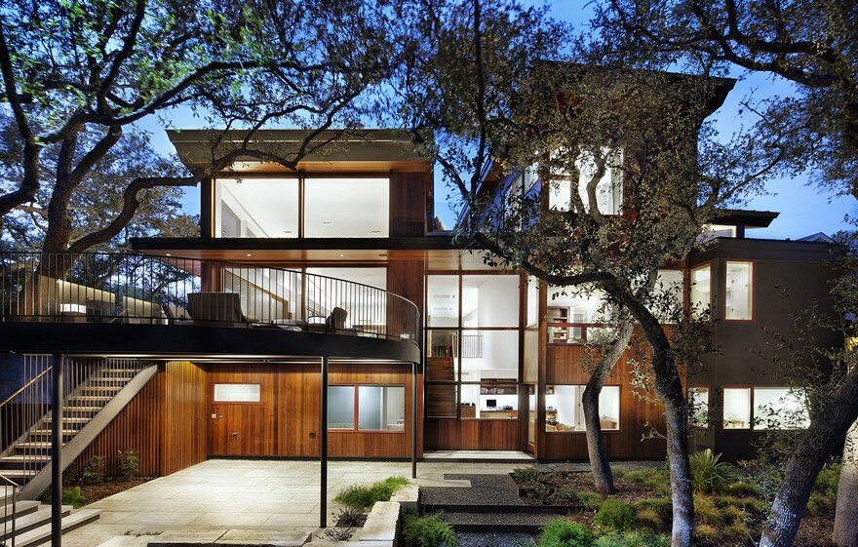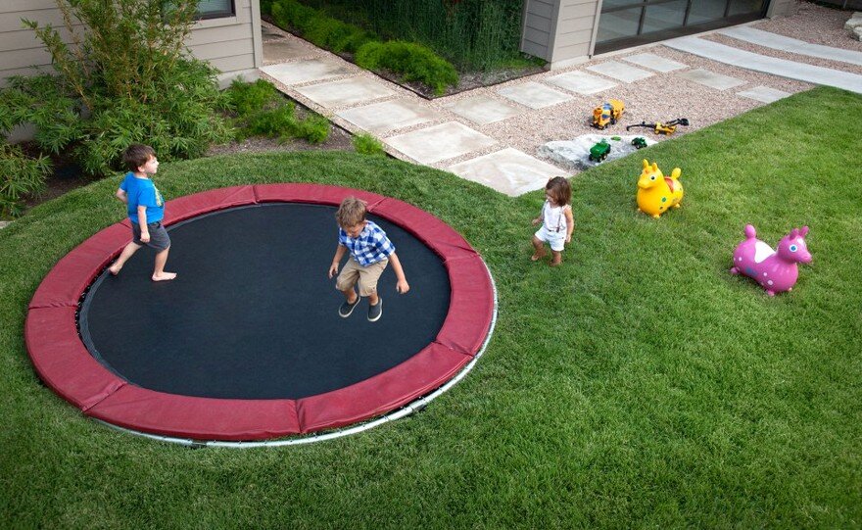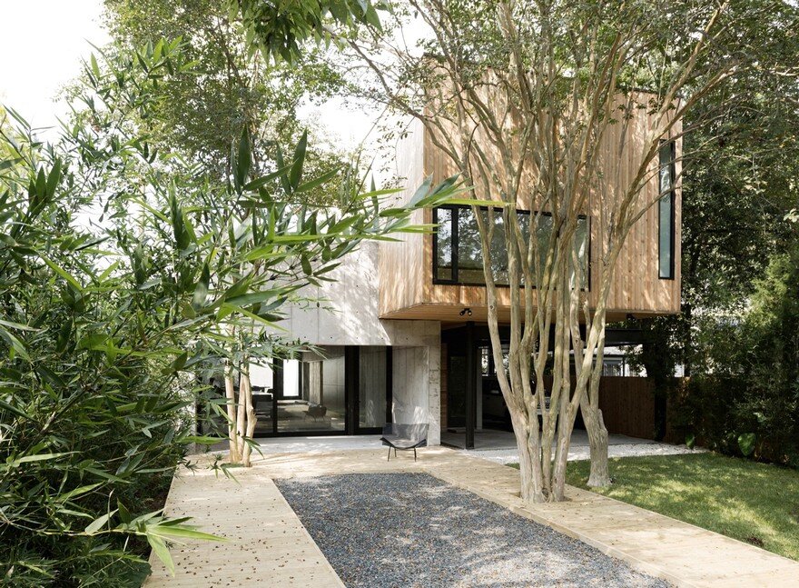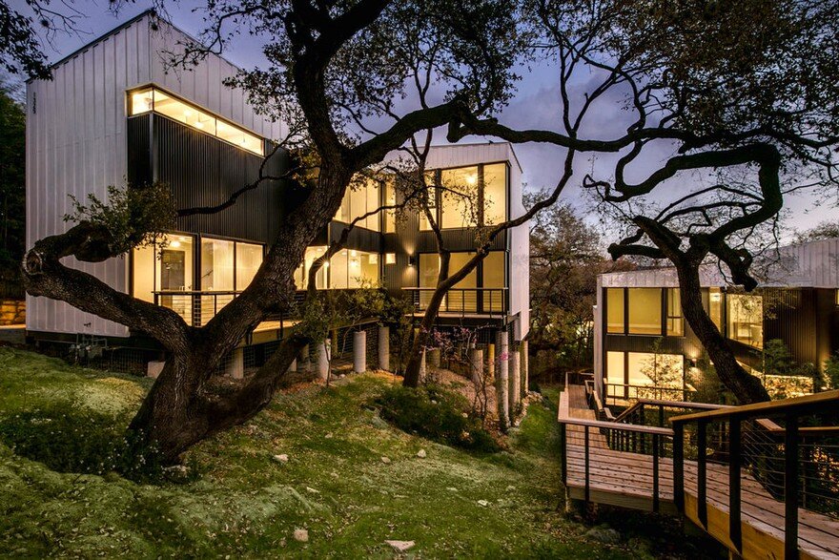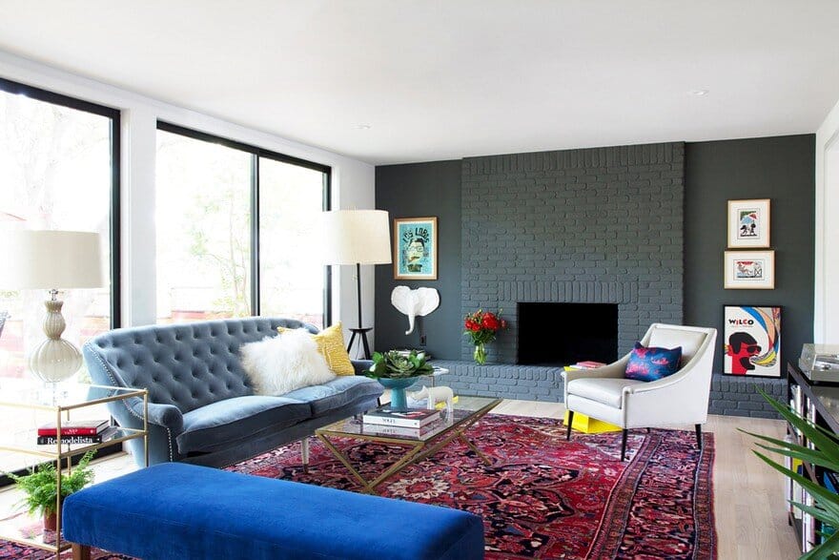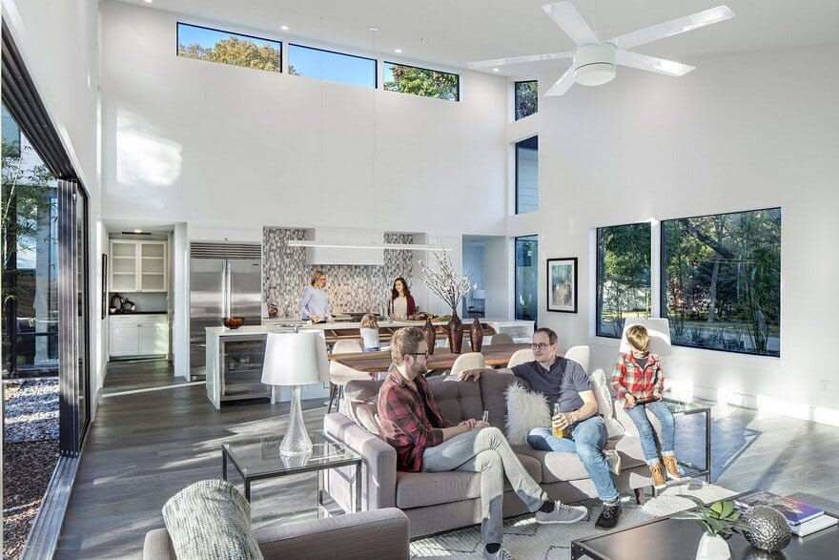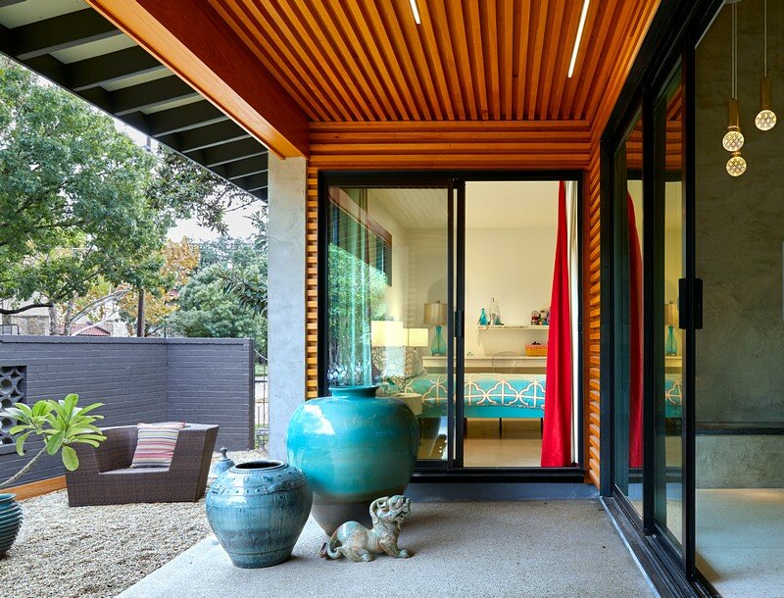Vertical House in Dallas / Miro Rivera Architects
Vertical House is a stunning contemporary house designed by Miro Rivera Architects, an internationally-recognized architecture practice based in Austin, Texas. Environmental sustainability is woven into the fabric of the Vertical House.

