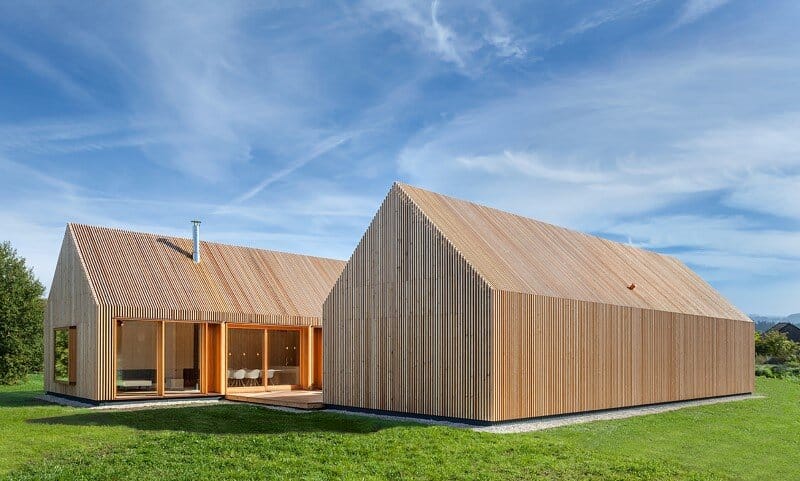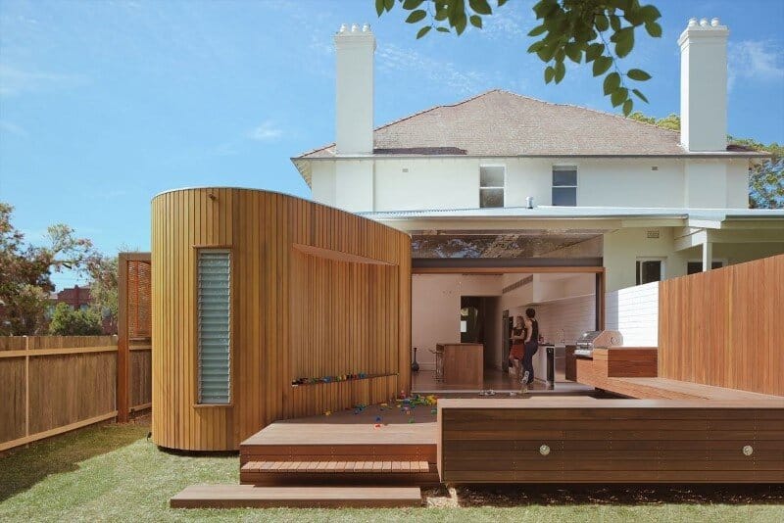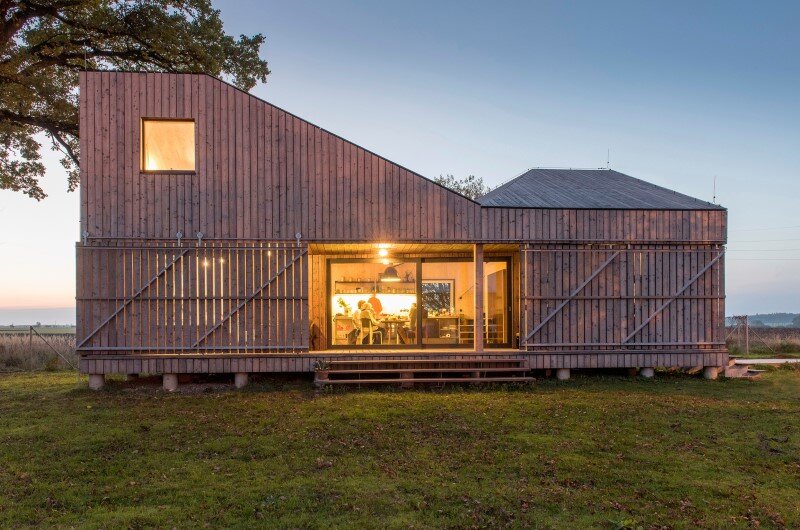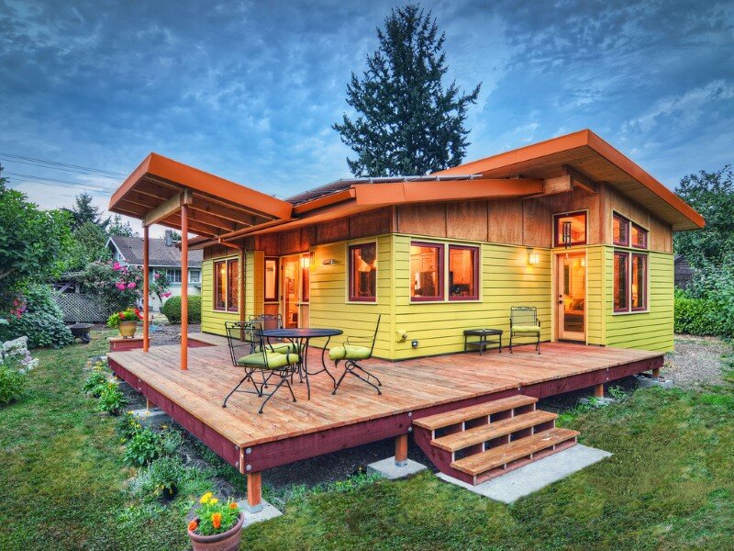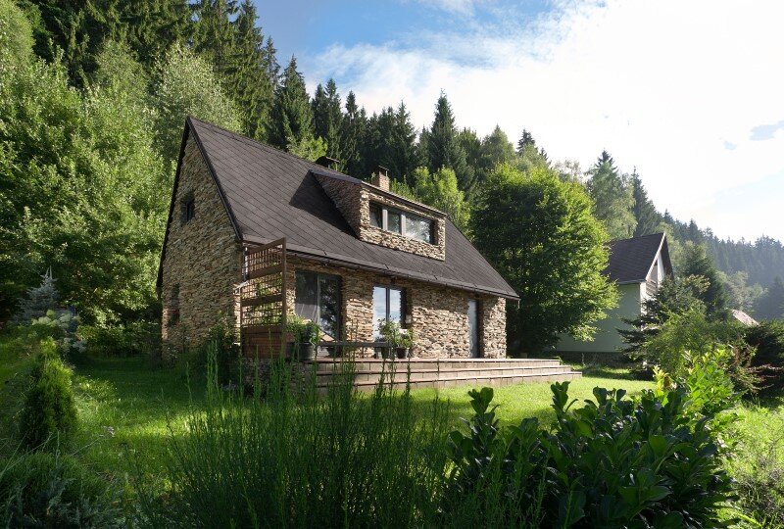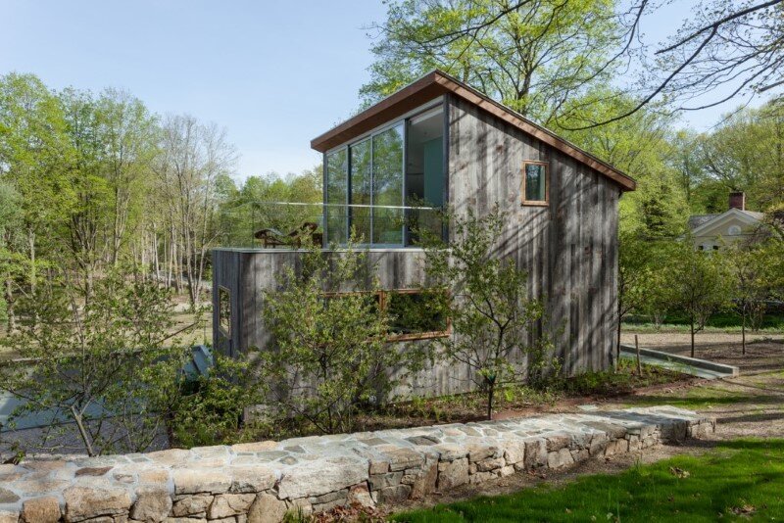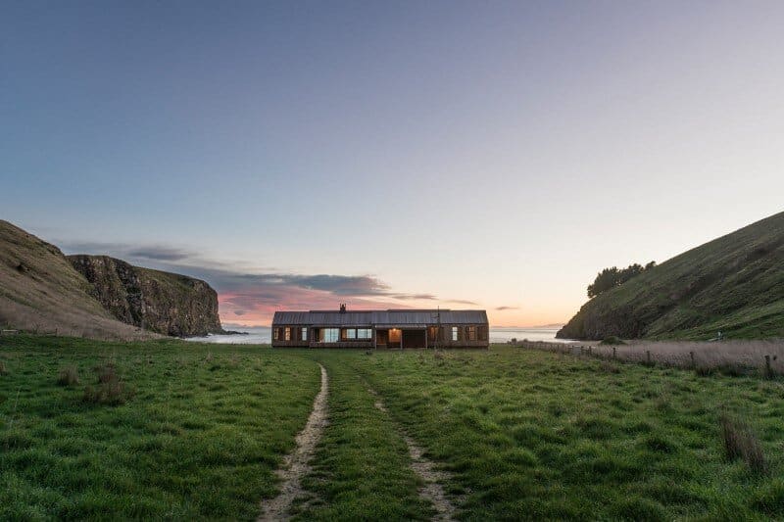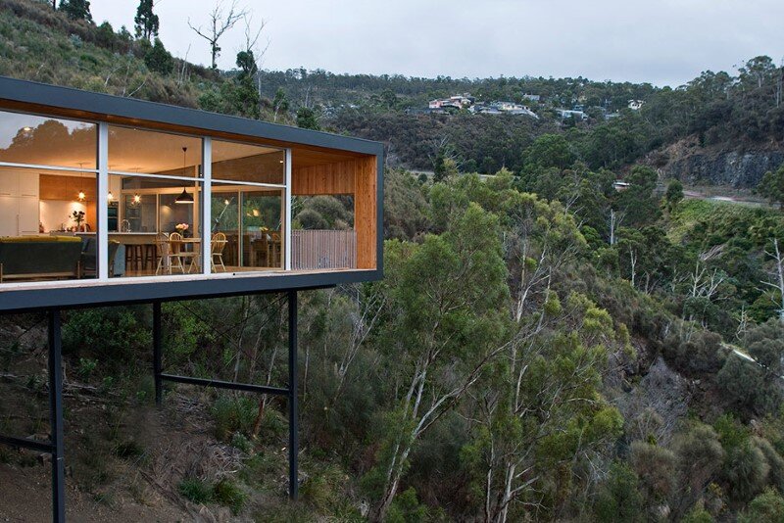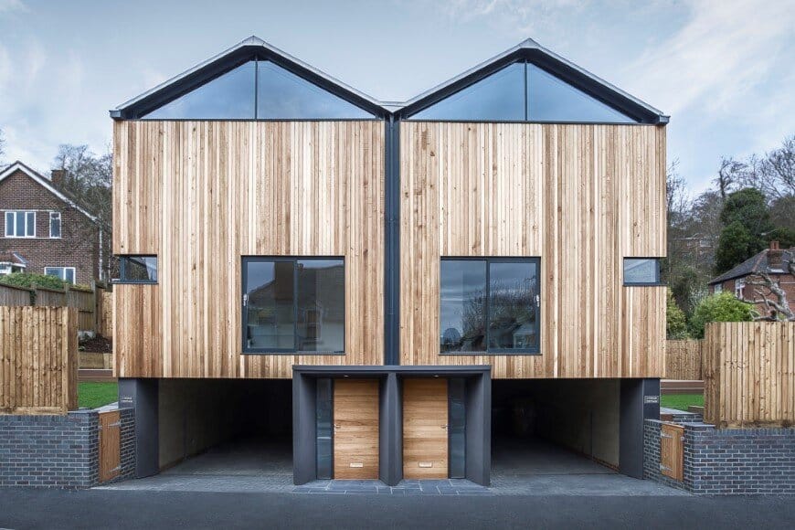Wooden-Frame House Heated by a Geothermal Heat Pump
Wohnhaus aus Holz is a wooden-frame house (Wohnhaus aus Holz = Wood House in English) designed by German studio Kühnlein Architektur. Wohnhaus aus Holz is situated on a high plateau in Upper Palatinate, a part of Bavaria,…

