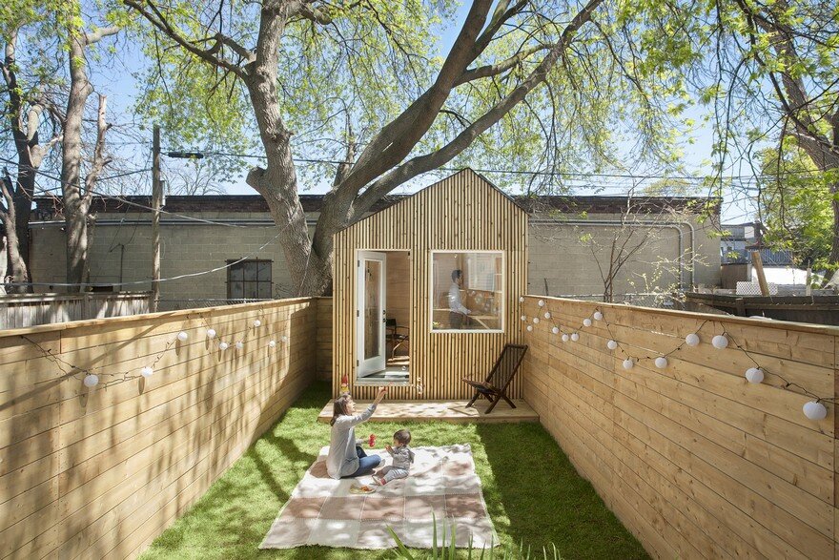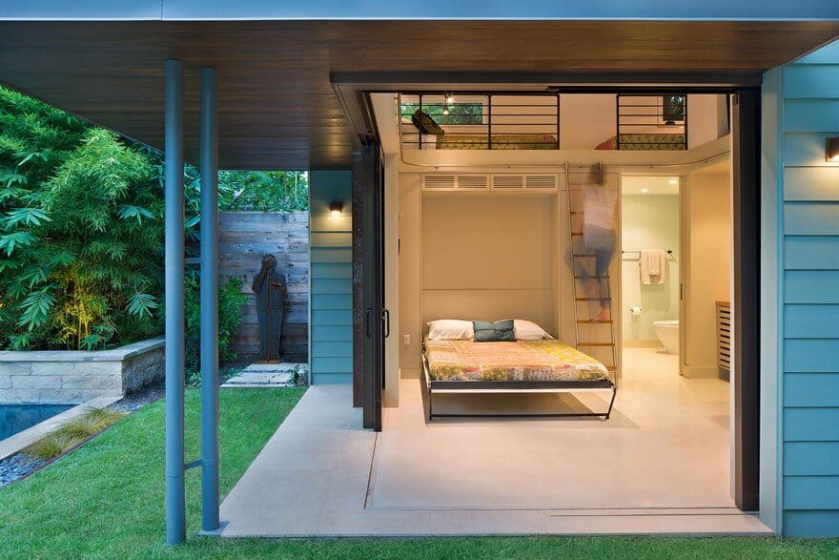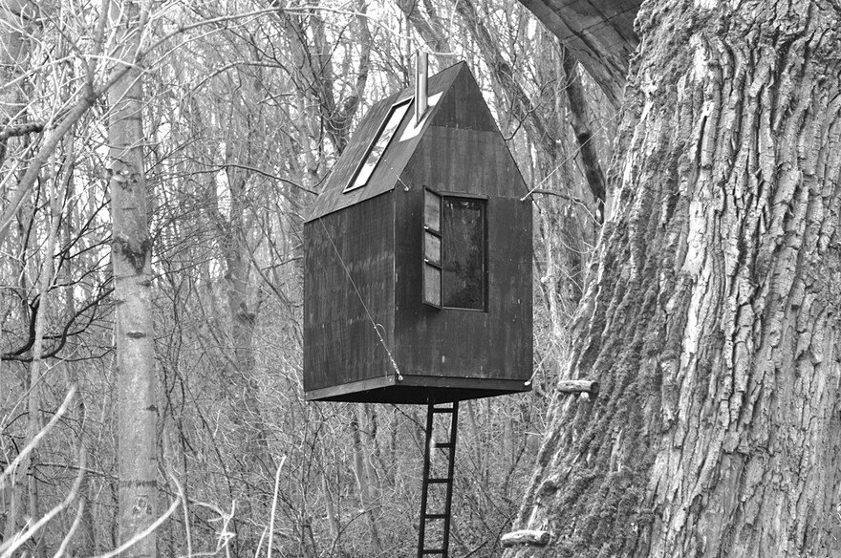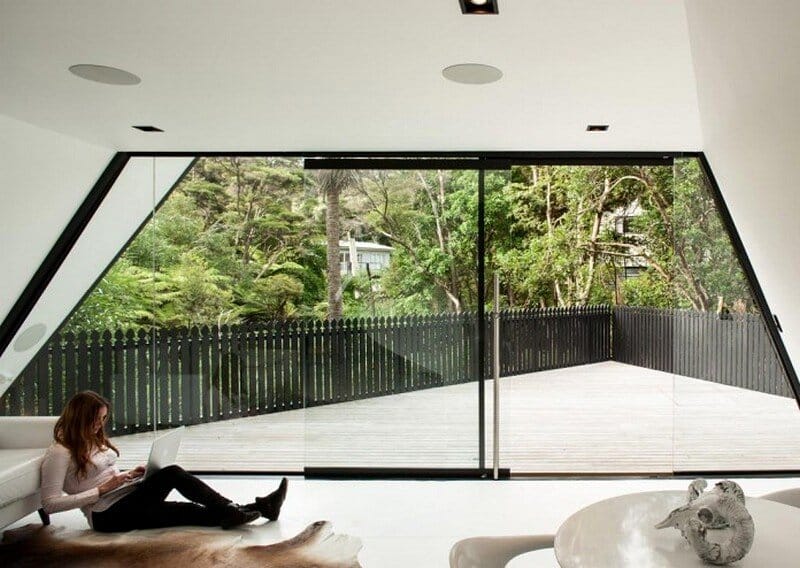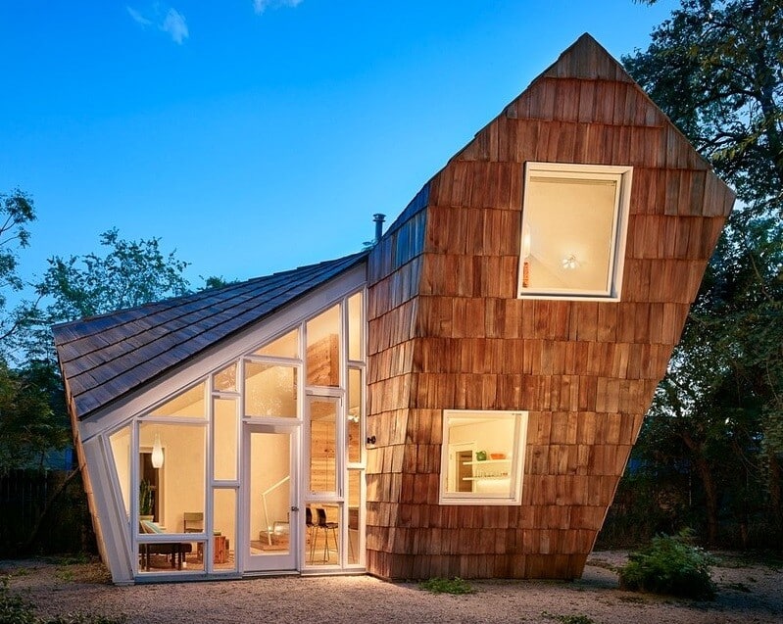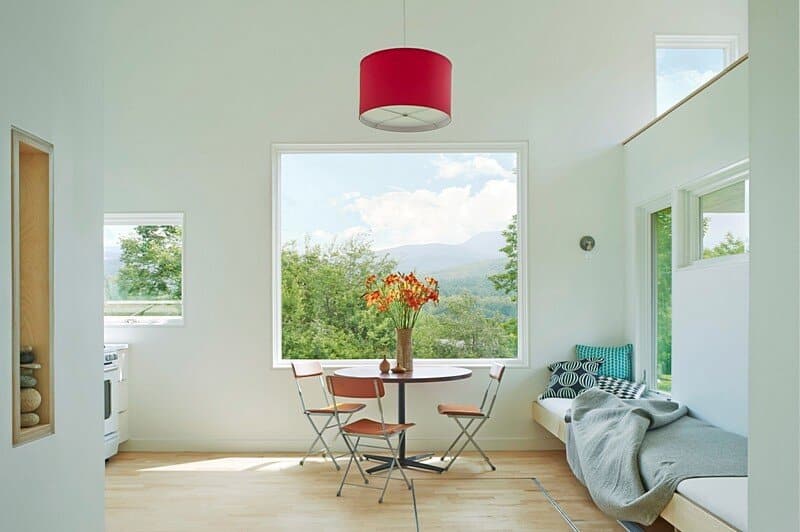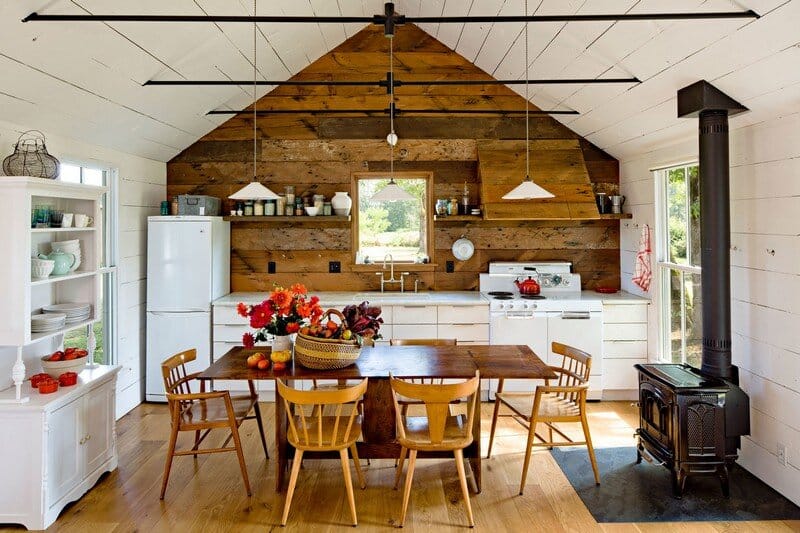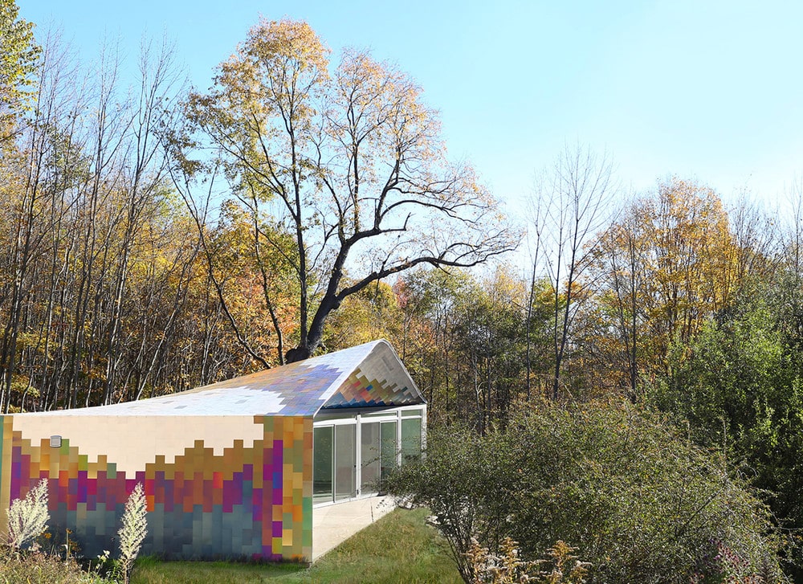Wooden Garden Studio Nestled in the Backyard of a Toronto Home
The Wooden Garden Studio by Six Four Five A was created for a young family seeking both extra living space and a dedicated office. Designed as a private retreat, it functions as a walled oasis while offering…

