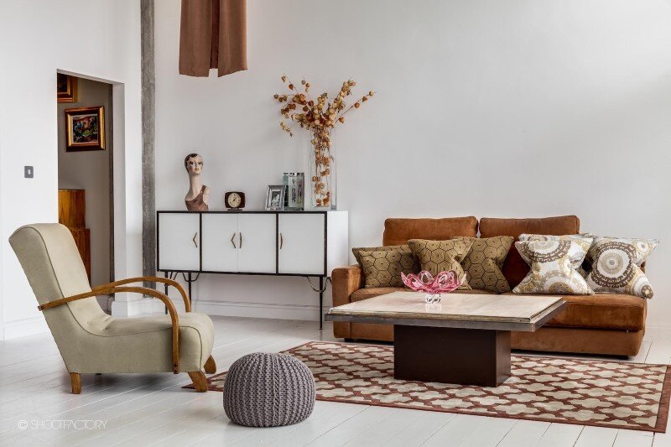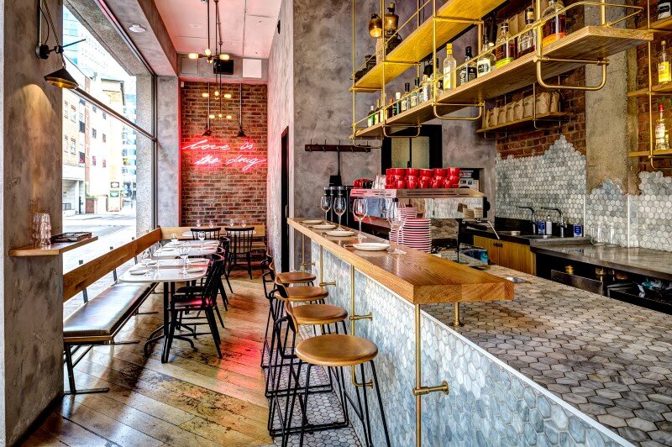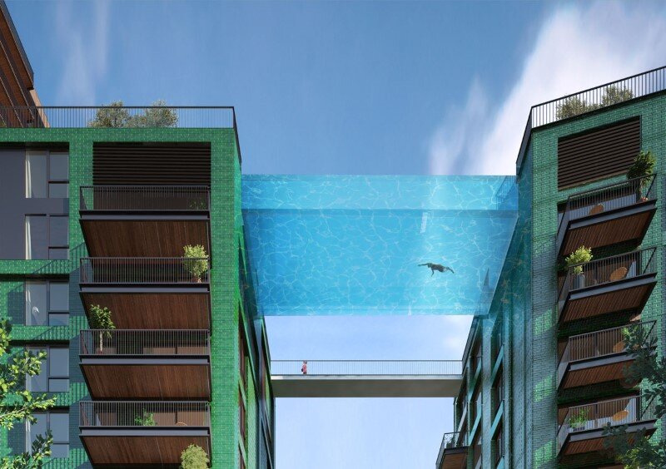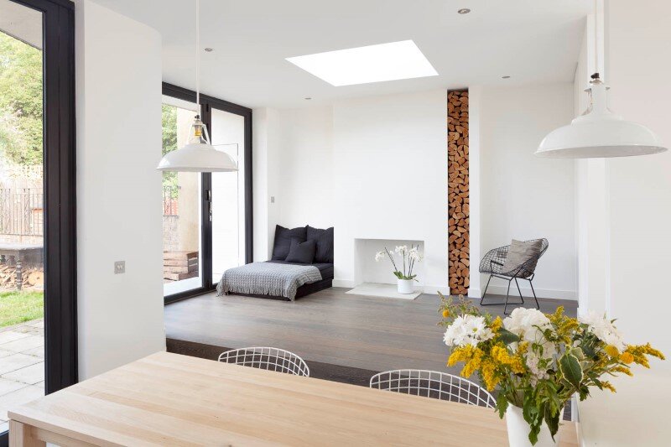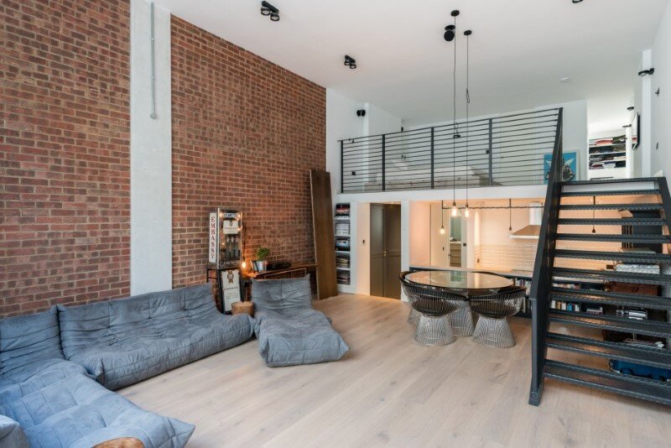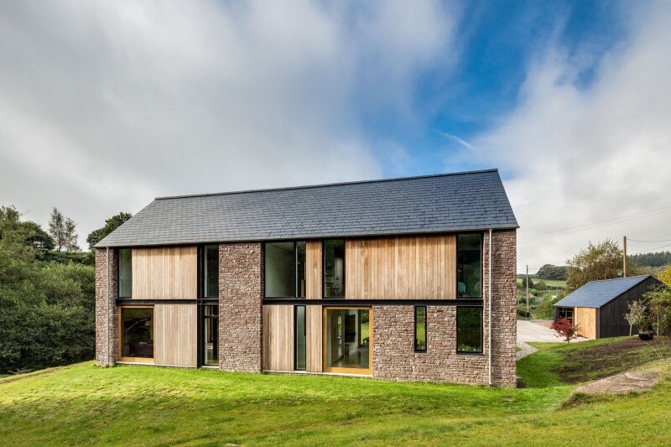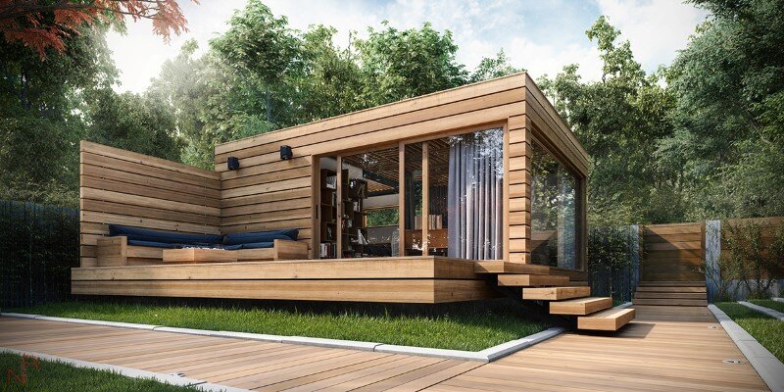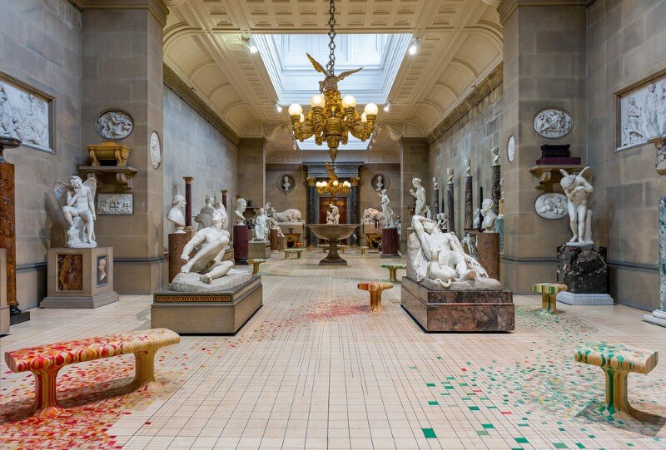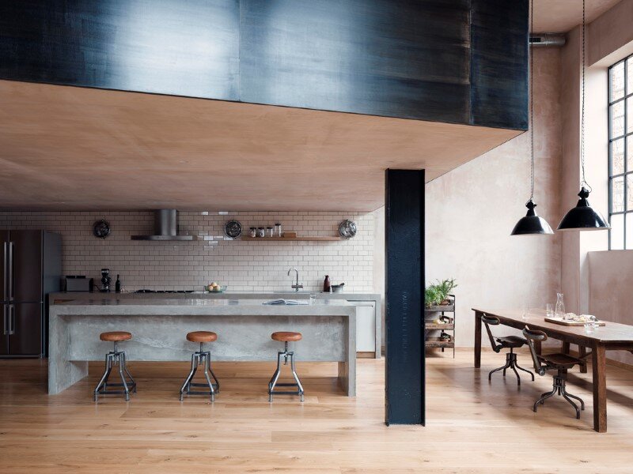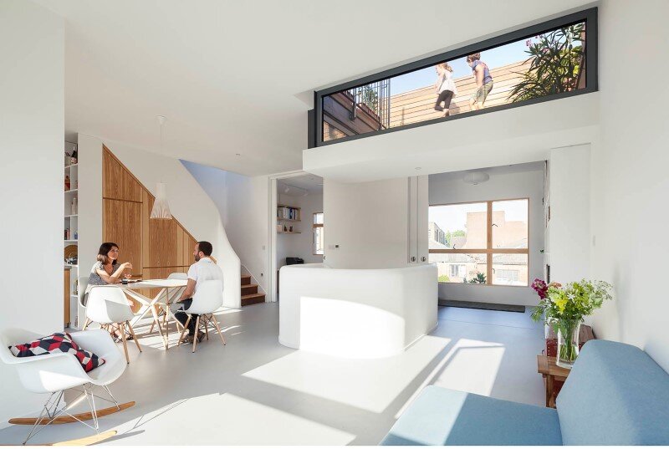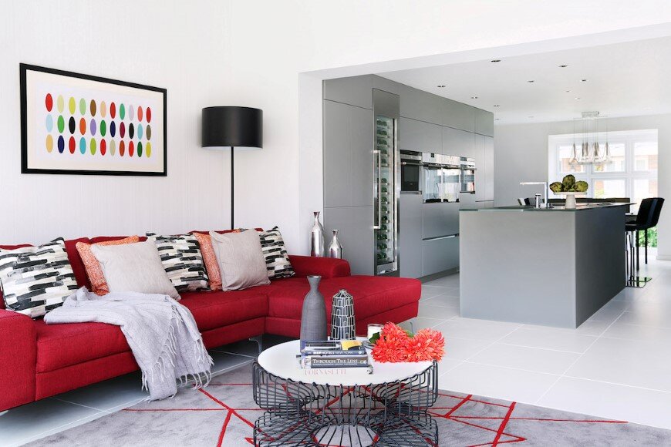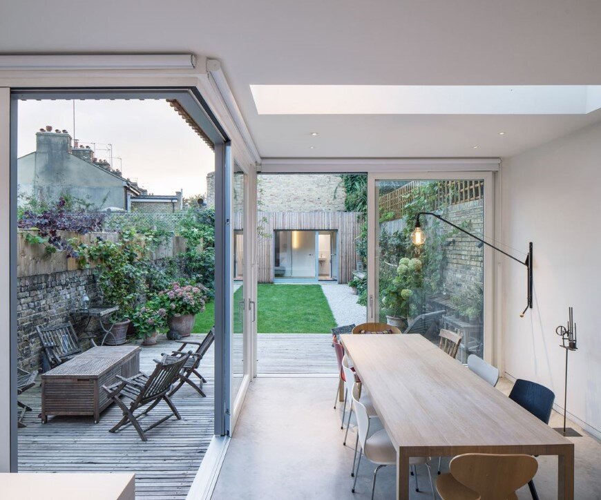Spacious Apartment with Industrial and Retro Features
Located in London, this spacious apartment with industrial and retro features is presented to us by ShootFactory. 1200 sq ft overall space, with architect designed mezzanine. The main living area is south facing and features double height ceiling with large windows allowing light to flood through. There is feature tiling to the kitchen area and […]

