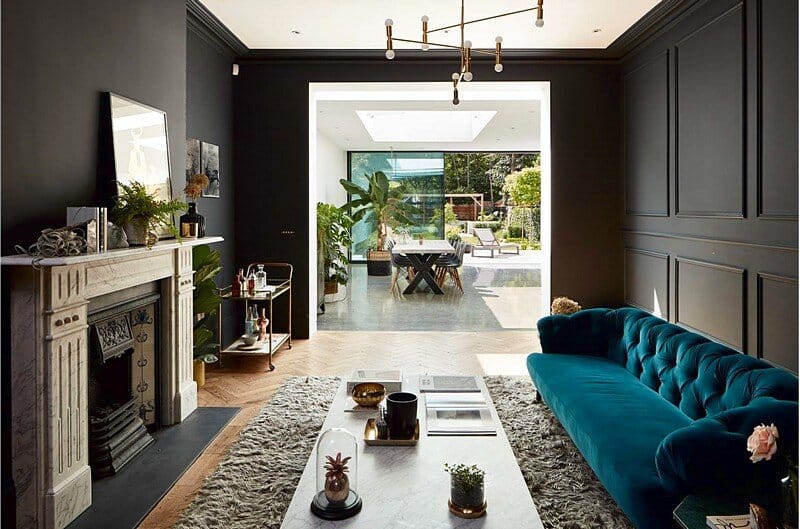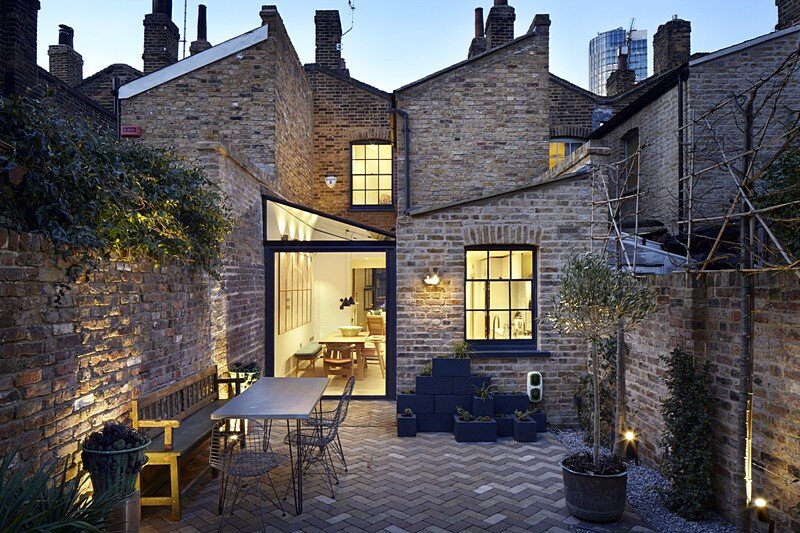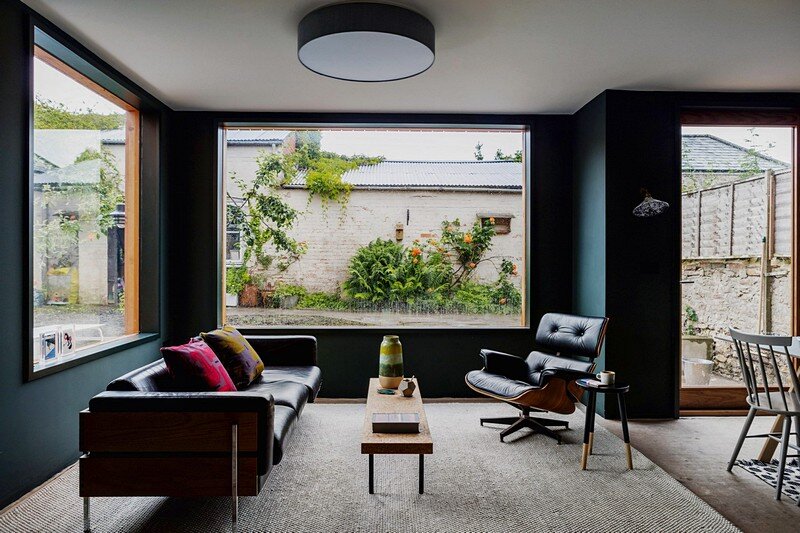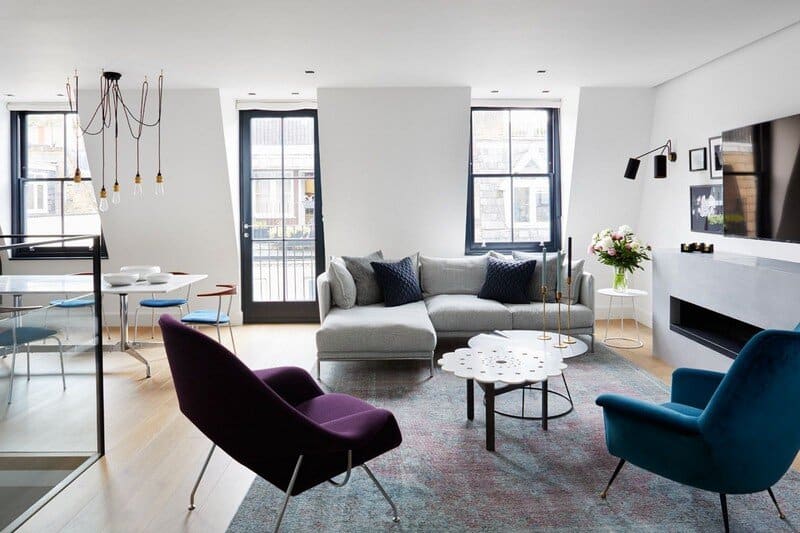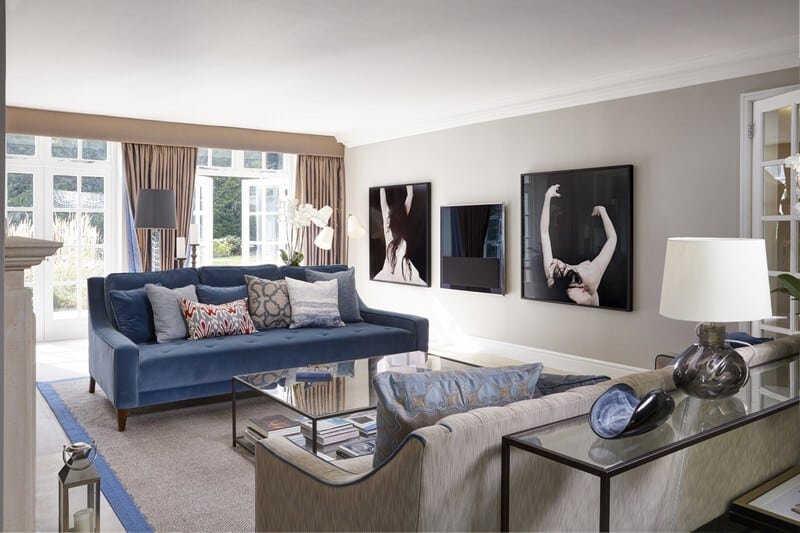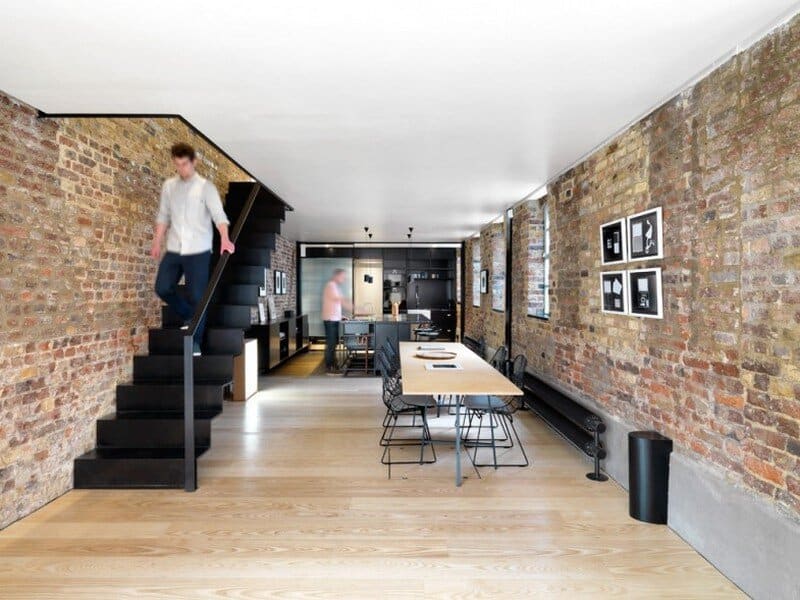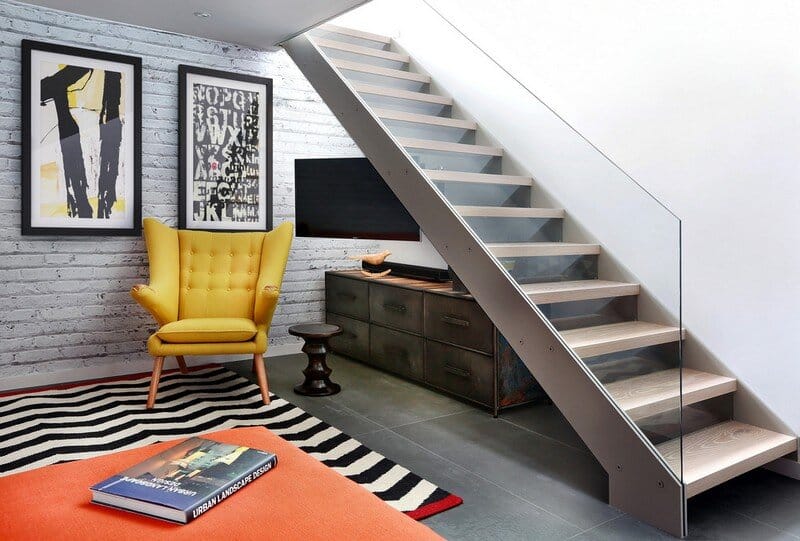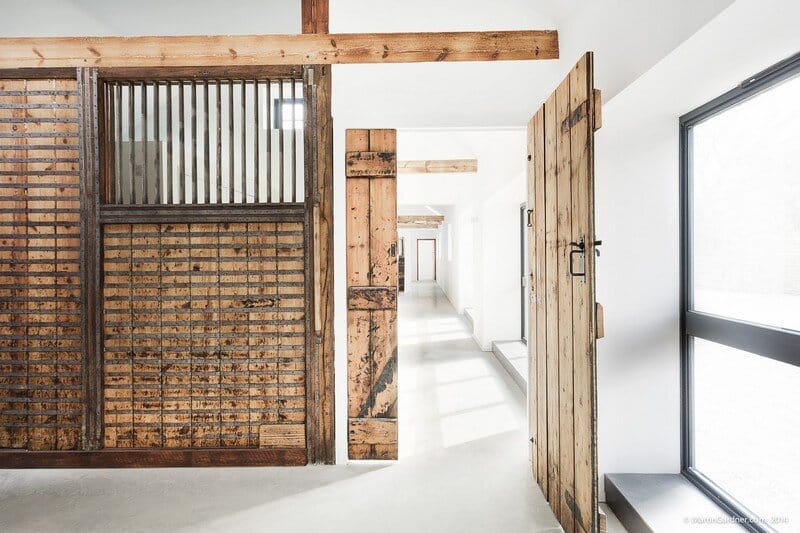House Four in London – Extensively Refurbished of Large Double Fronted House
Project: House Four Architects: ADE Architects Location: Trinity Road, Wandsworth, London, UK Photography: Matt Clayton House Four is a large double fronted house on Trinity Road, Wandsworth. This residential project was completed by London-based ADE Architects. The house…

