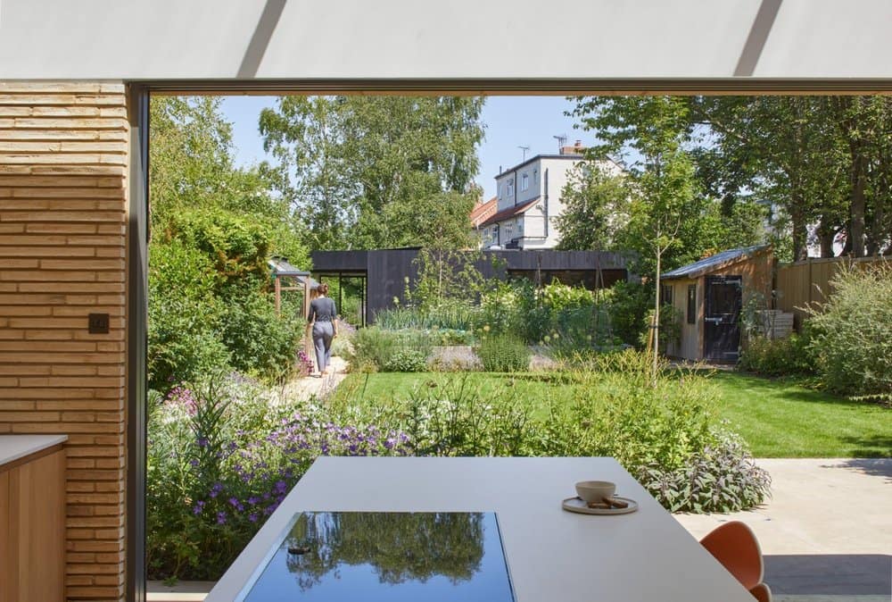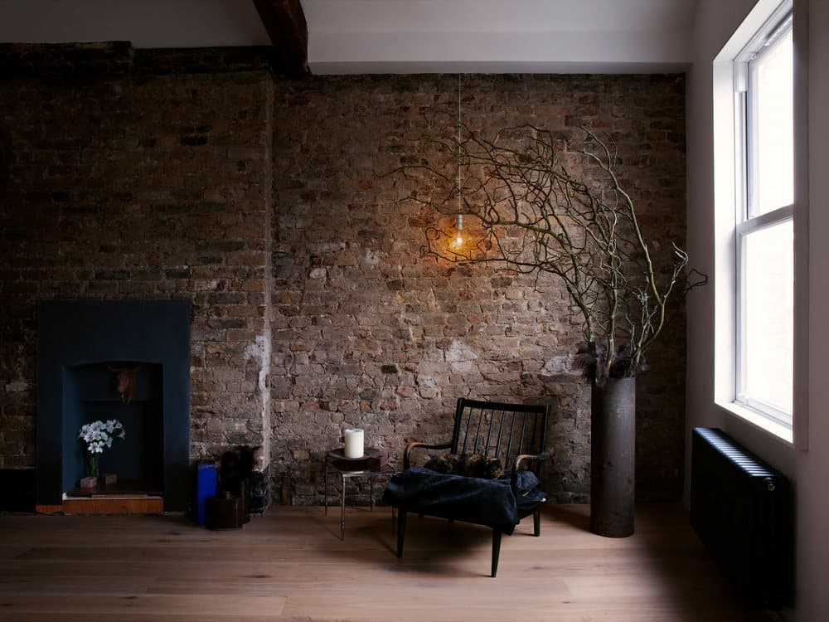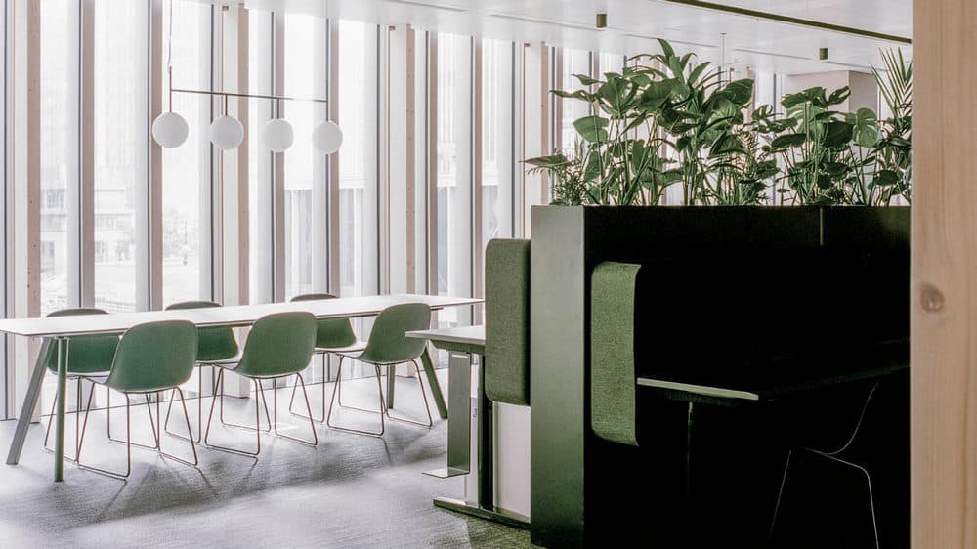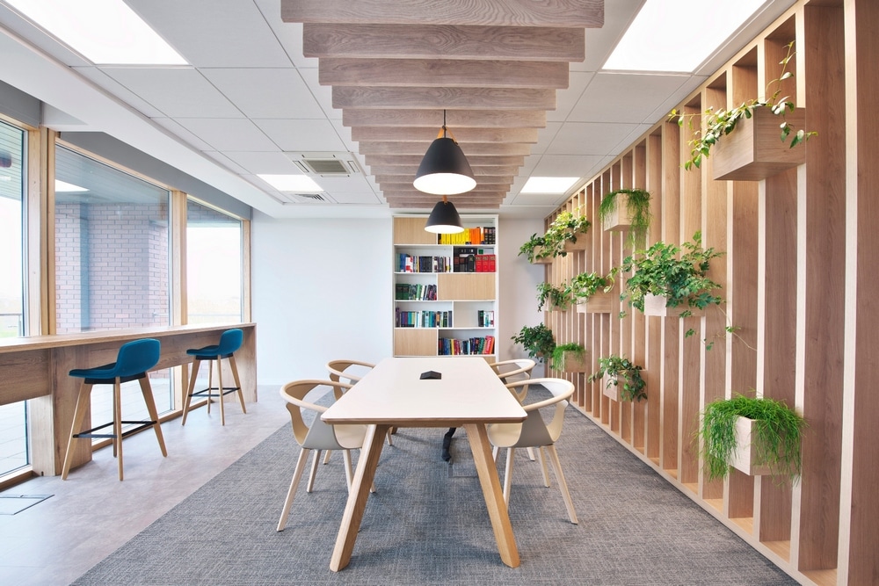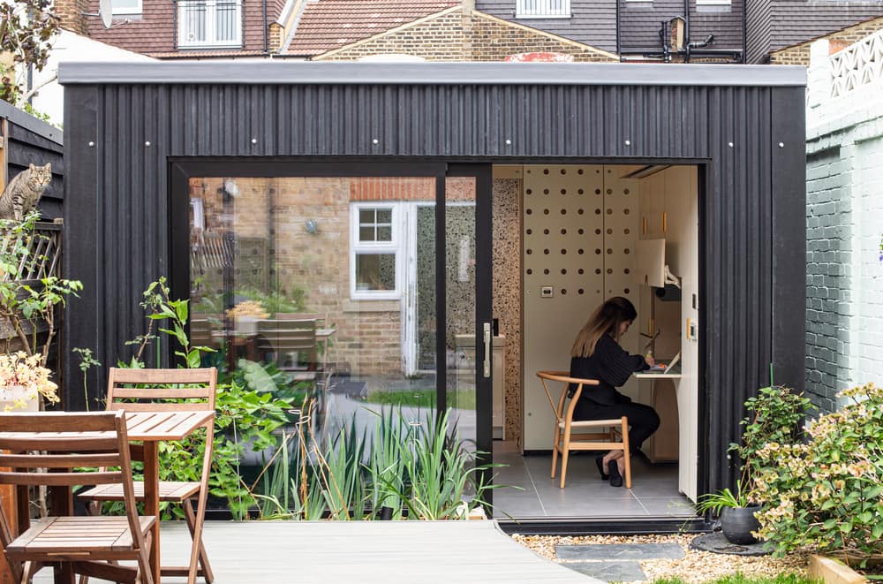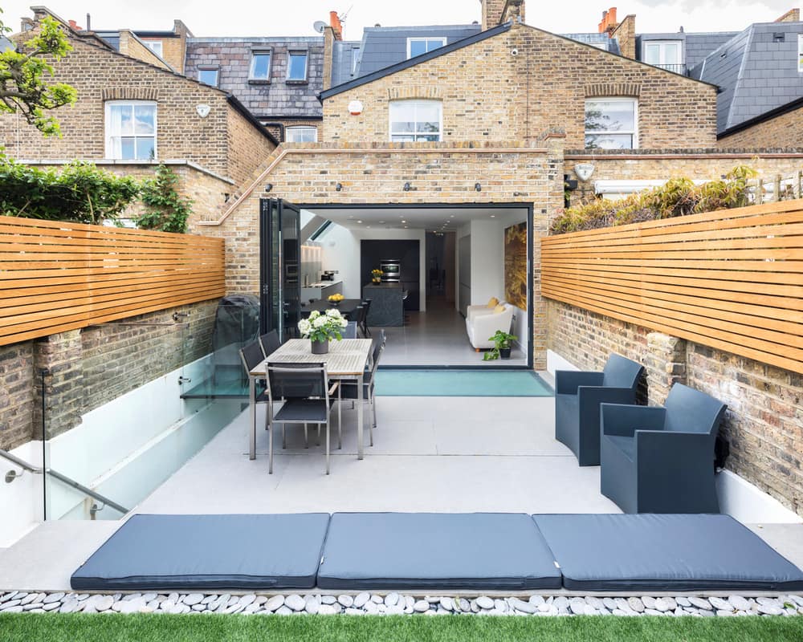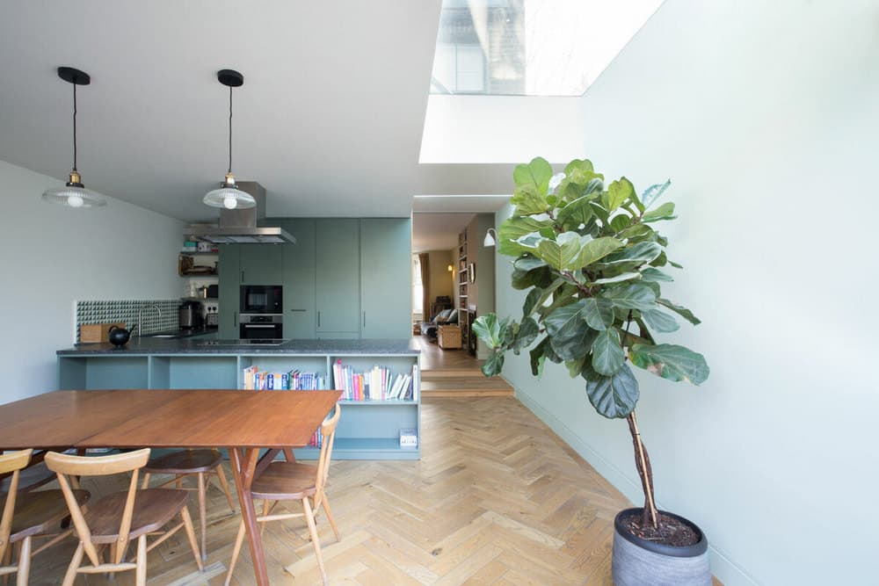Sun Slice House / Neil Dusheiko Architects
Our brief was to extend and restore a Victorian semi-detached house that had fallen into disrepair in South Cambridge. Our clients also wanted to add a new-build outdoor leisure space to the end of their garden to…

