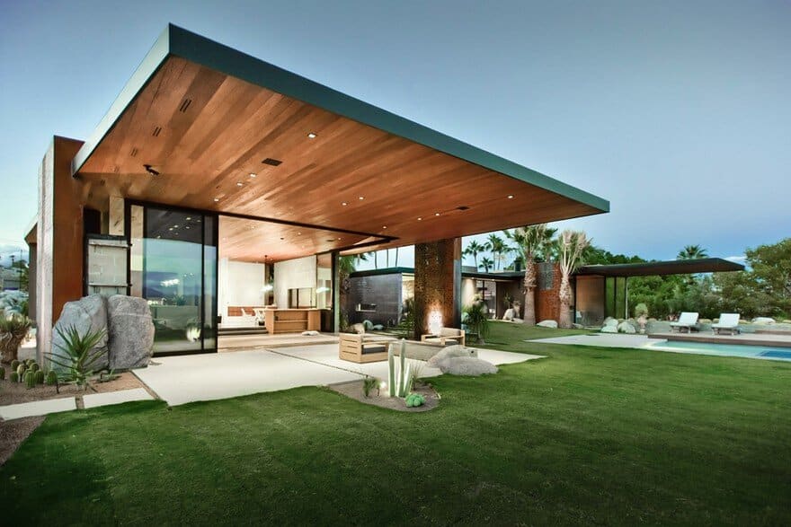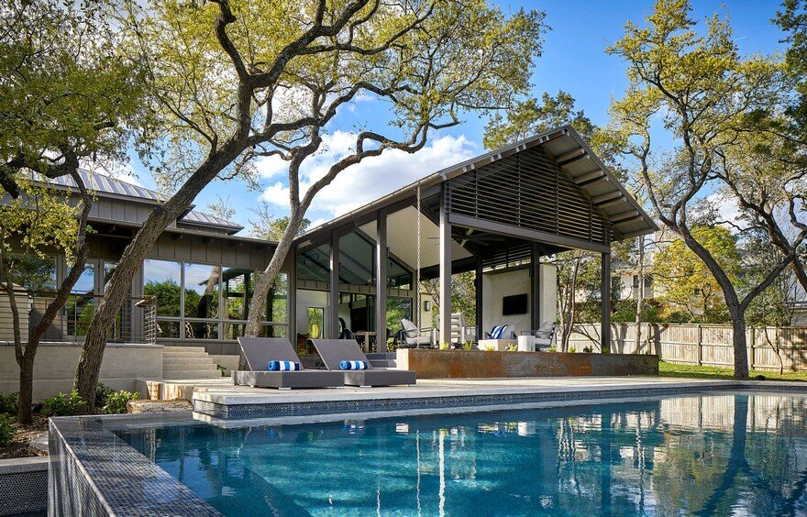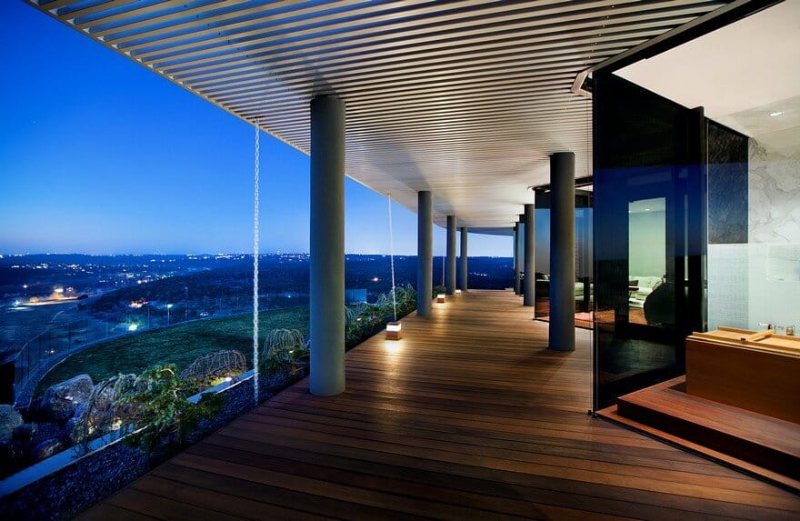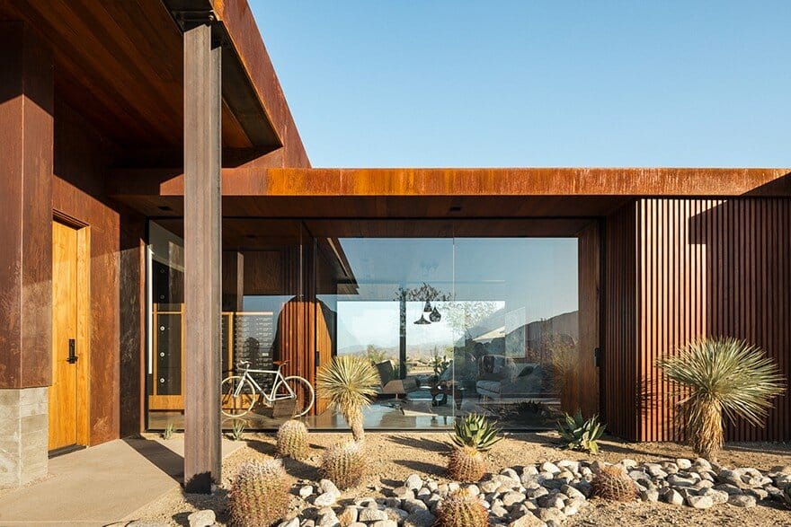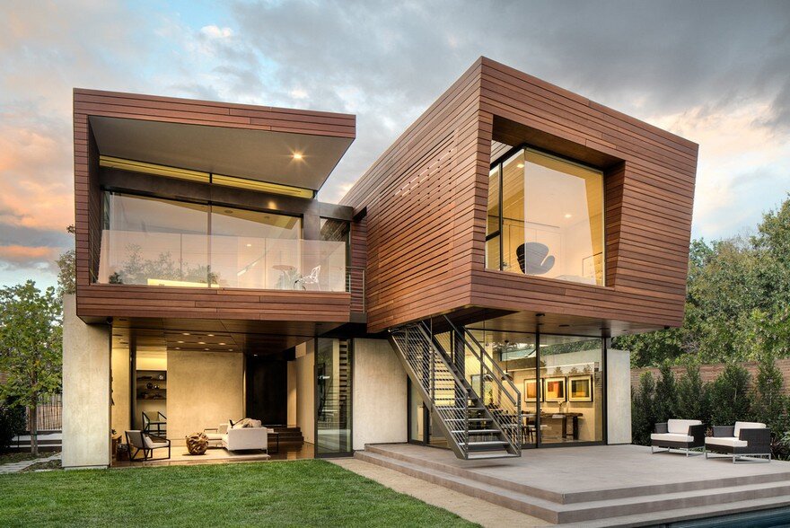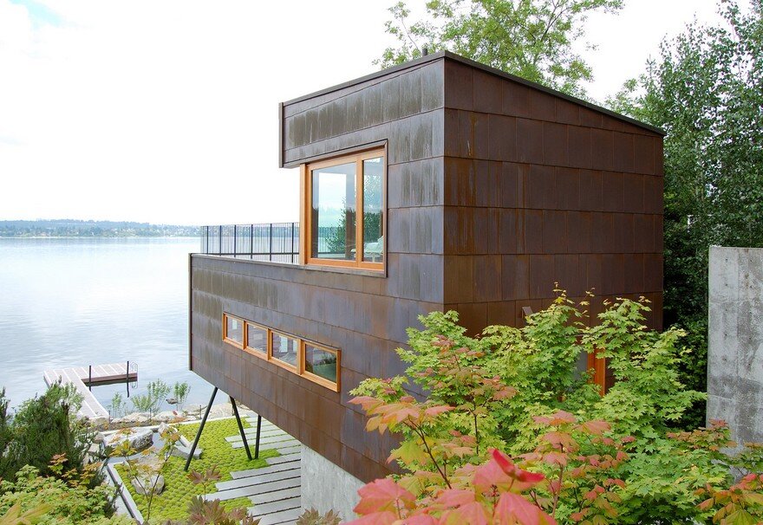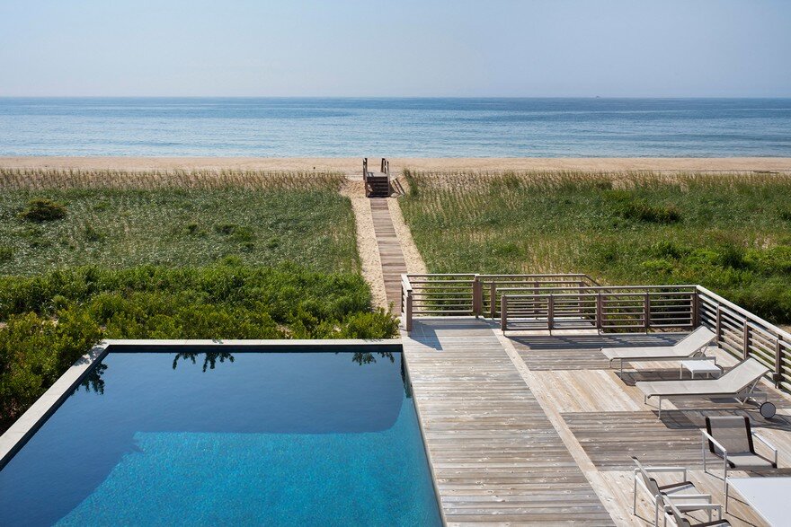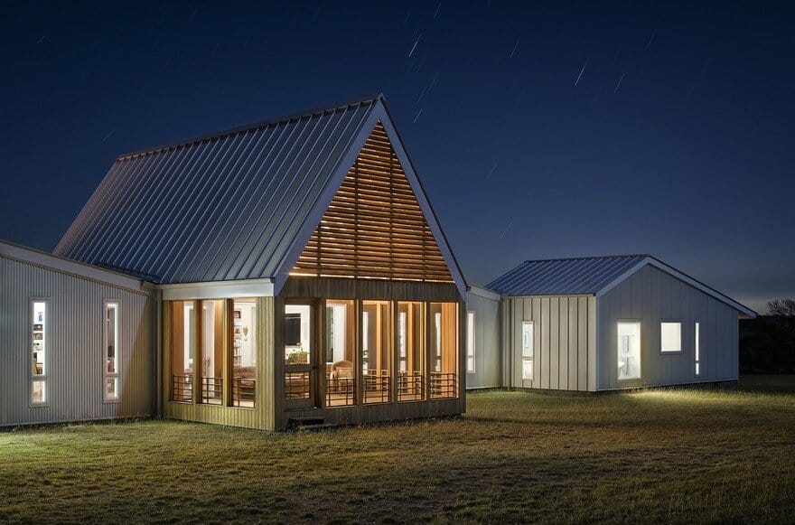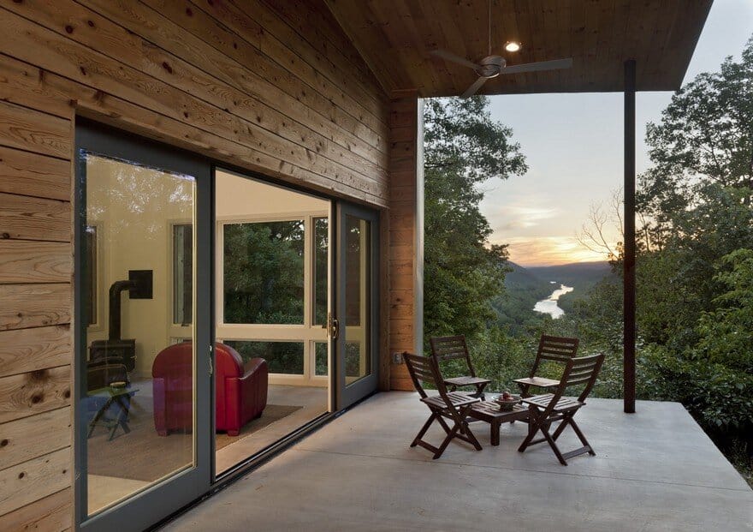Little Tuscany Retreat Absorbs the 360 Degrees of Captivating Mountain Views
The Little Tuscany retreat is centered on the idea of bringing family together. The young family of five emphasized their desire to create a home that was meant to be enjoyed by extended family and friends now,…

