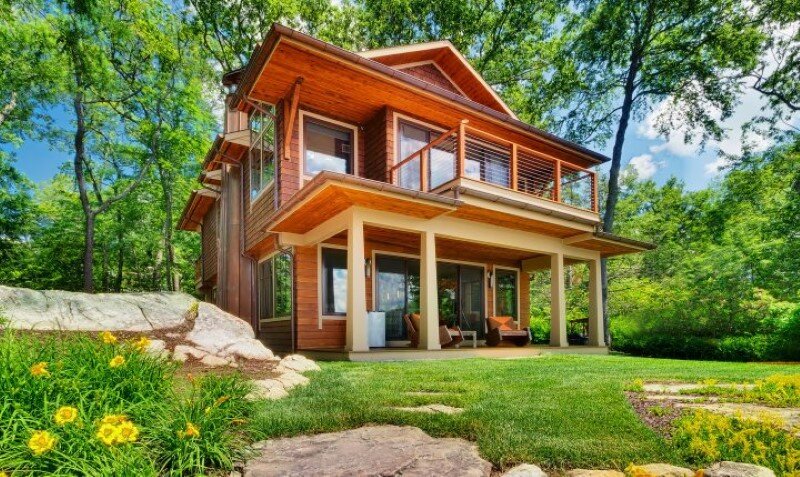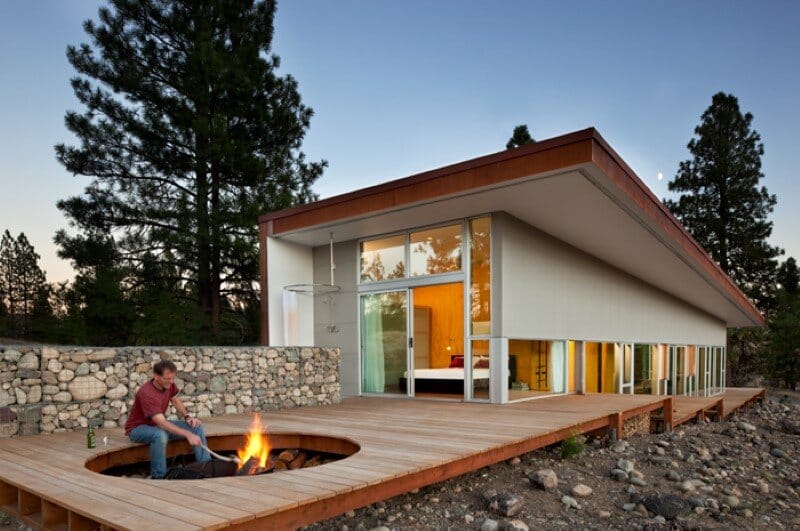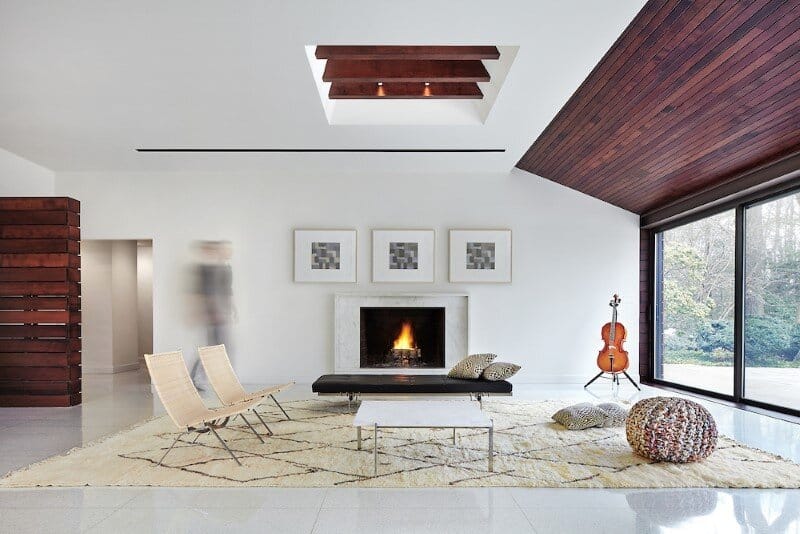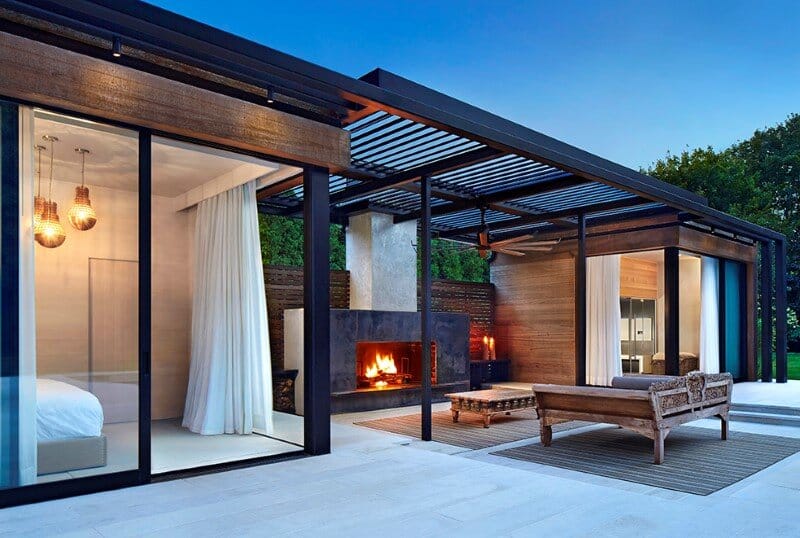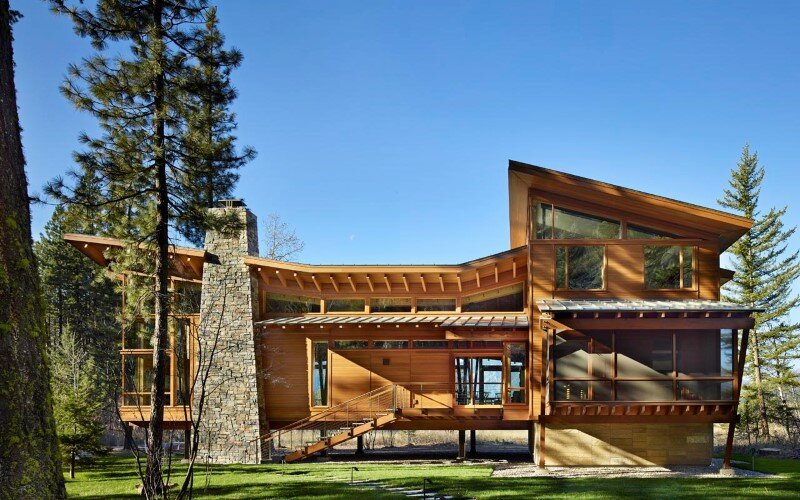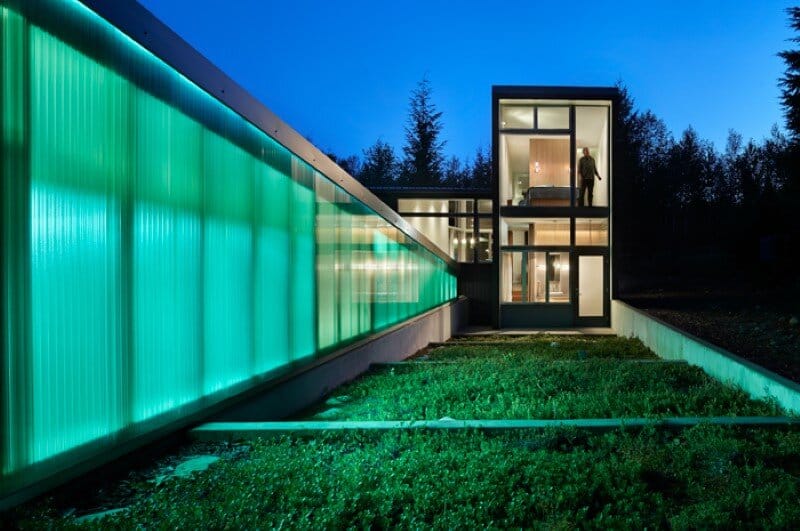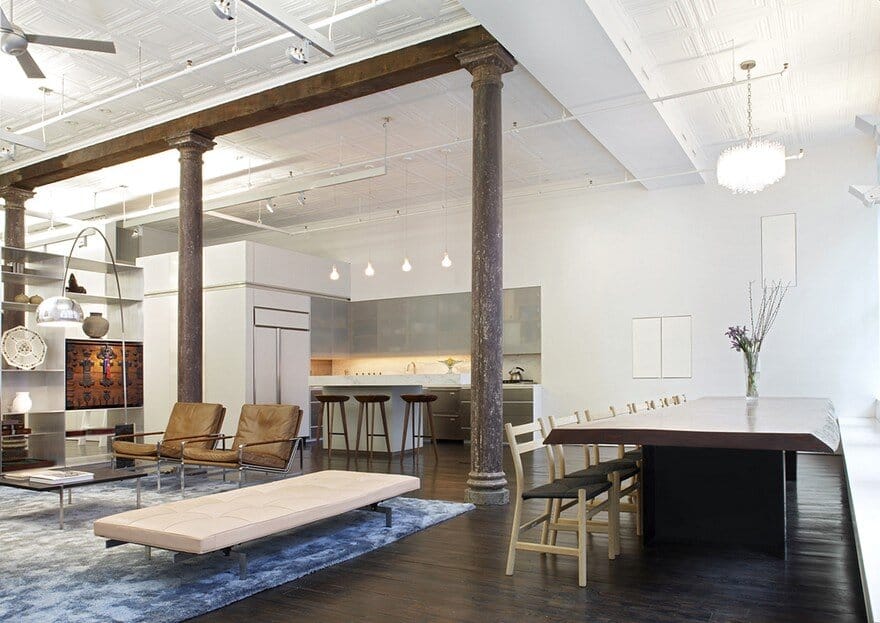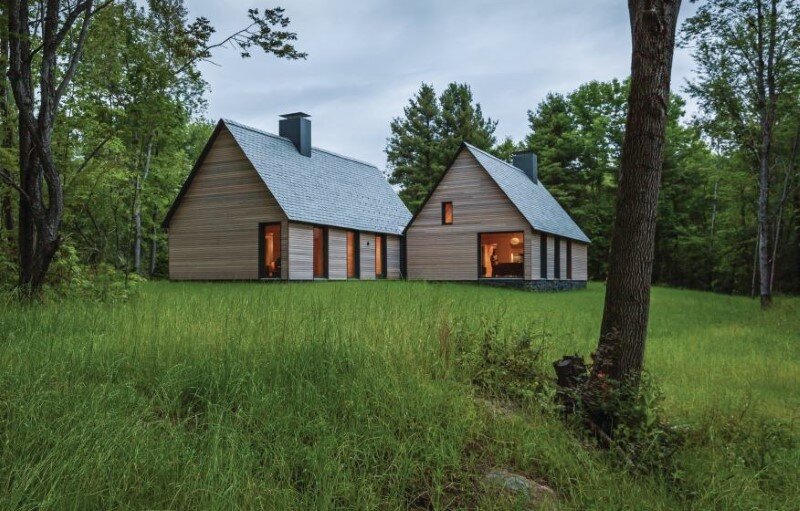Impressive Not So Big house with spectacular panoramic views: Oscawana Lake House
I think this house can easily enter in the category “most impressive Not So Big houses”. Located in Putnam Valley, NY, the house was designed by New York-based Hudson Design. Description by Hudson Design: This relatively Not So Big…

