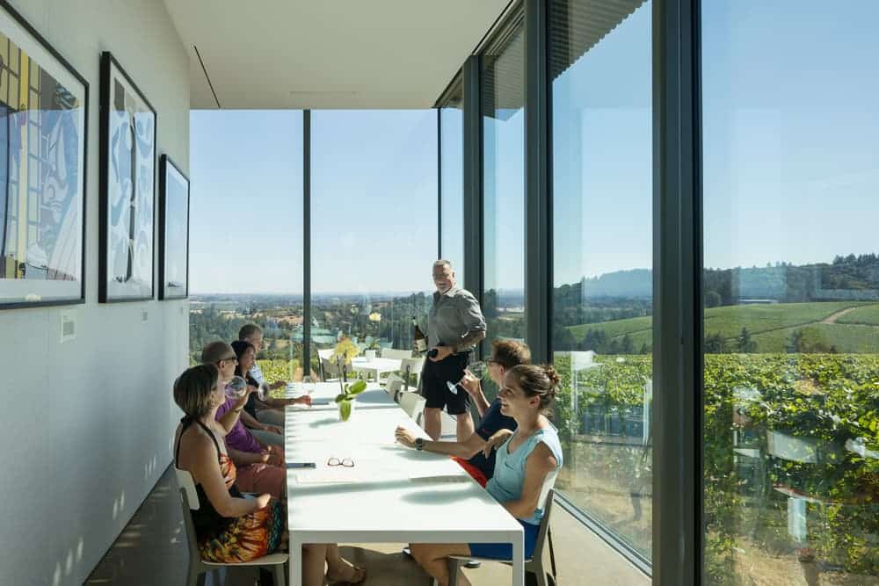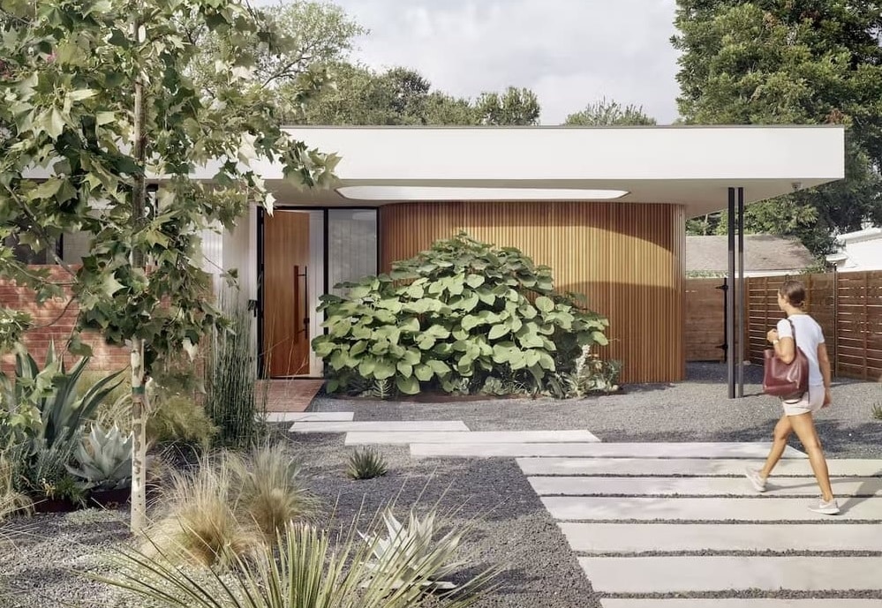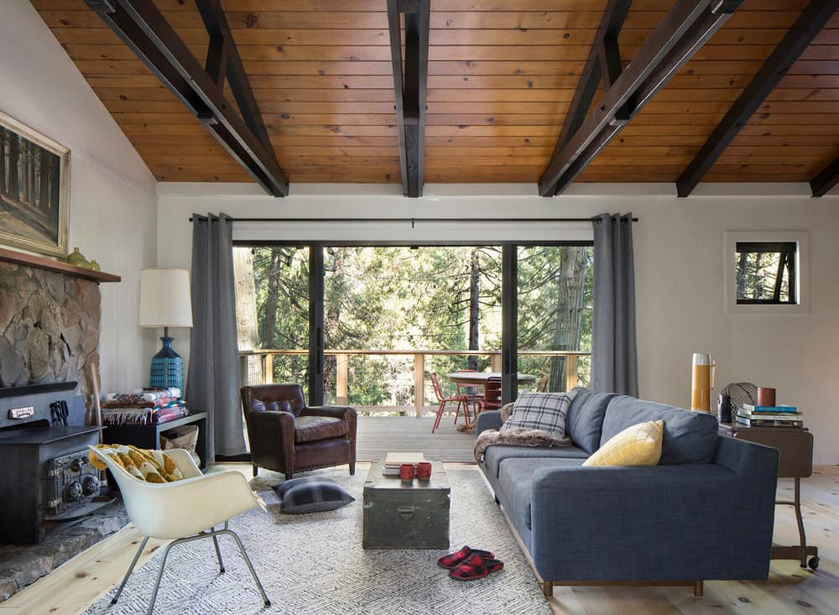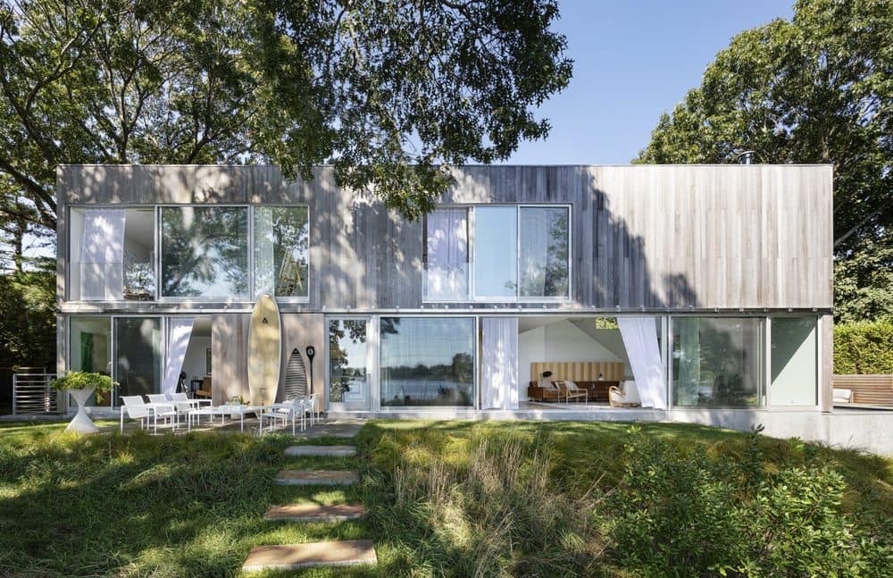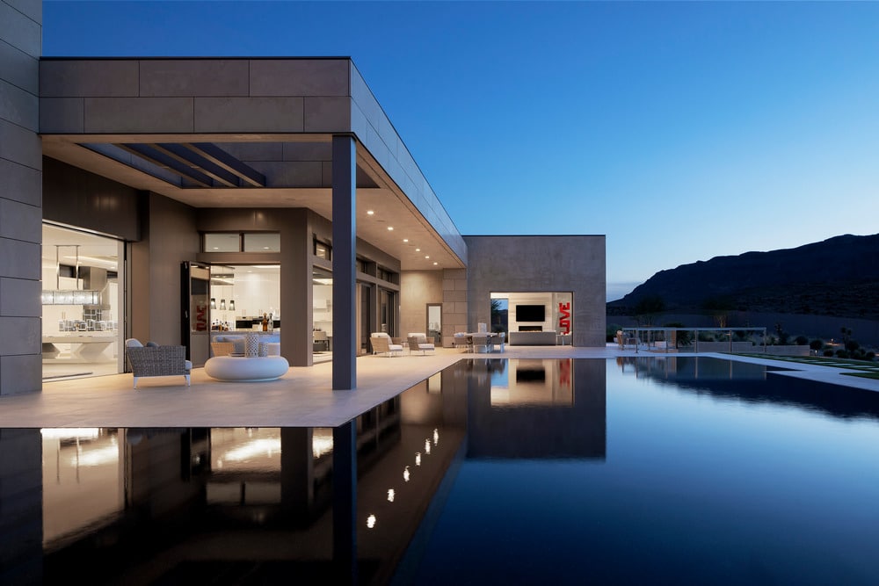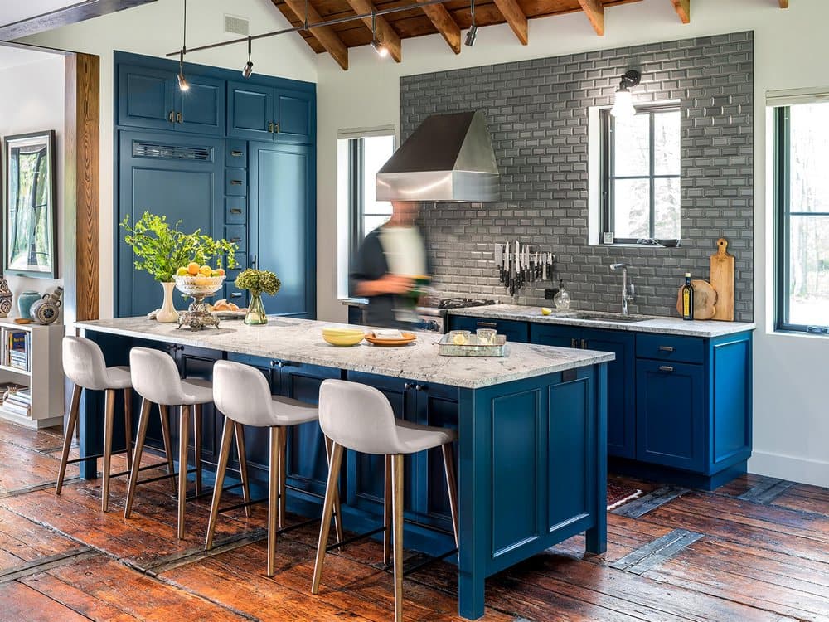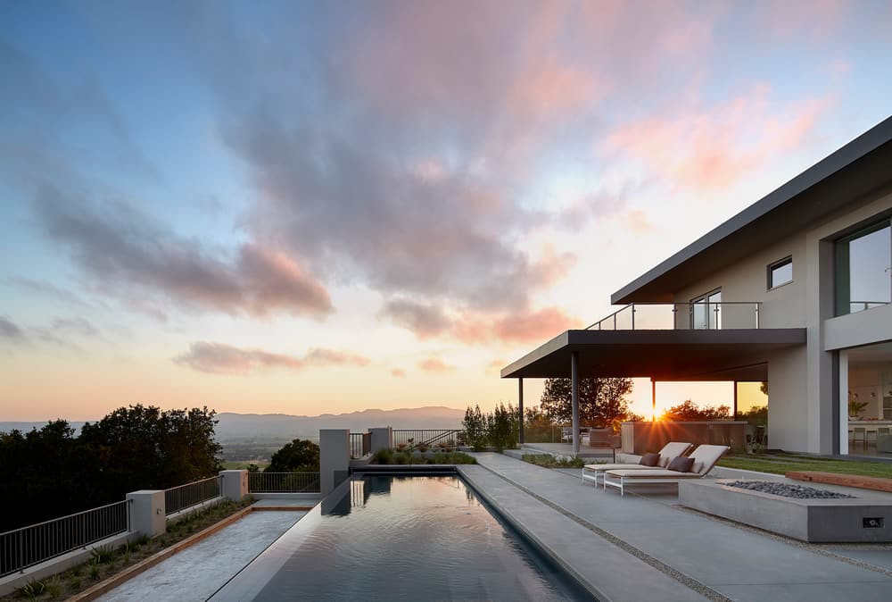San Remo Residence by ShubinDonaldson Architects
Set into a steep hillside of Sullivan Canyon in Pacific Palisades, the San Remo Residence organizes stacked volumes towards the North with panoramic views of the natural landscape and the Getty beyond.


