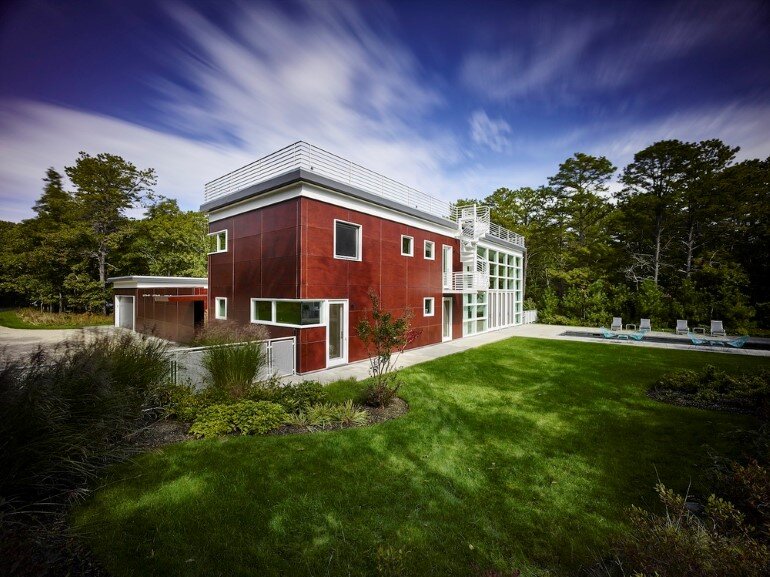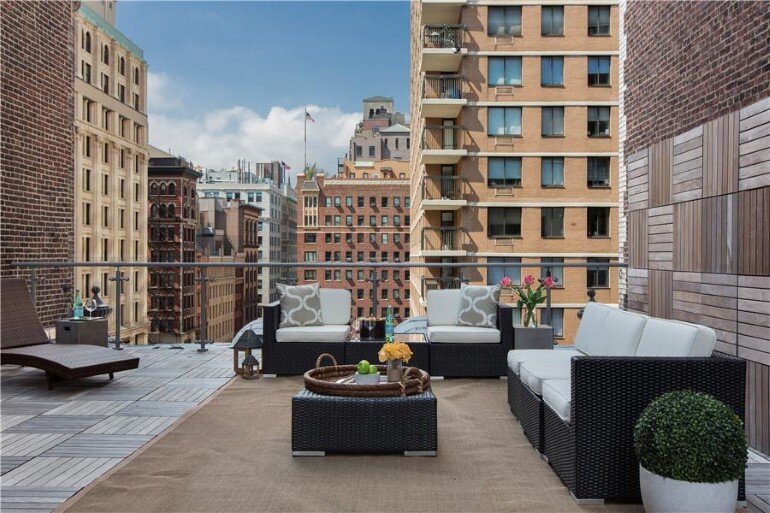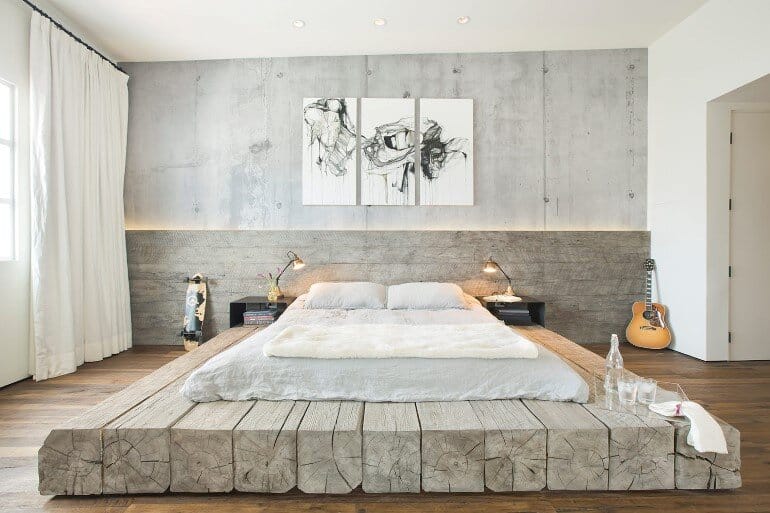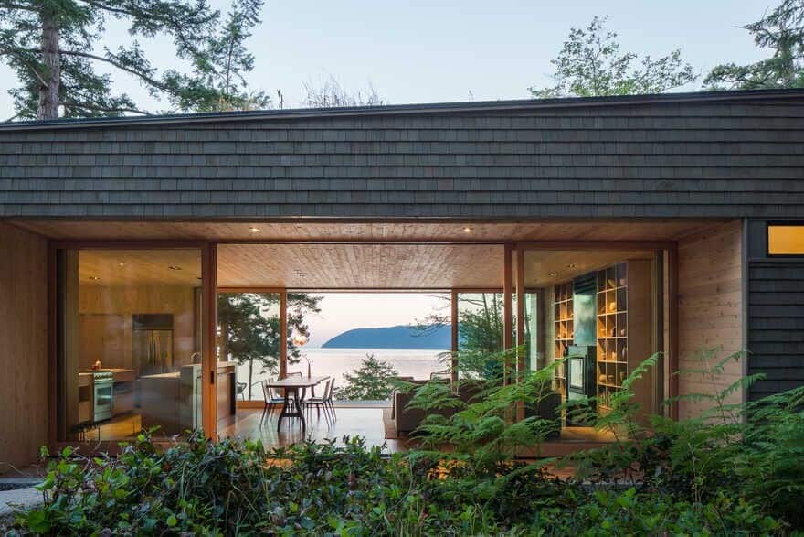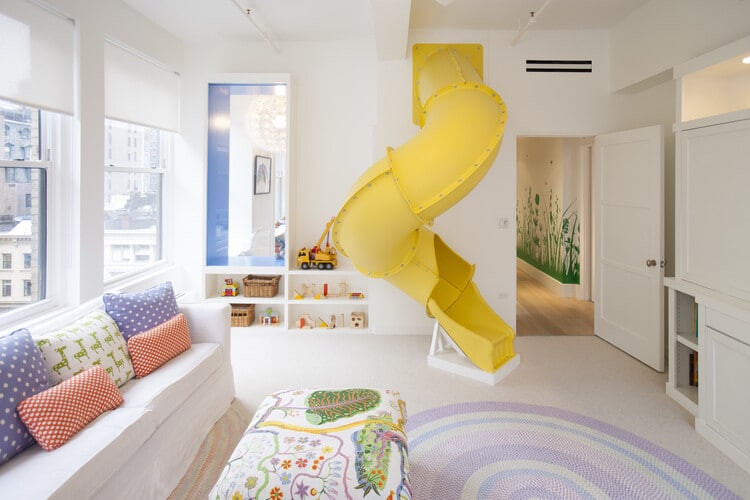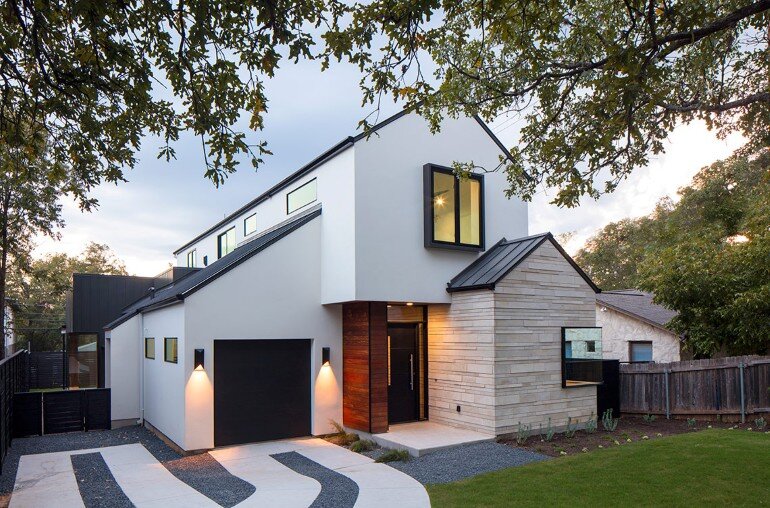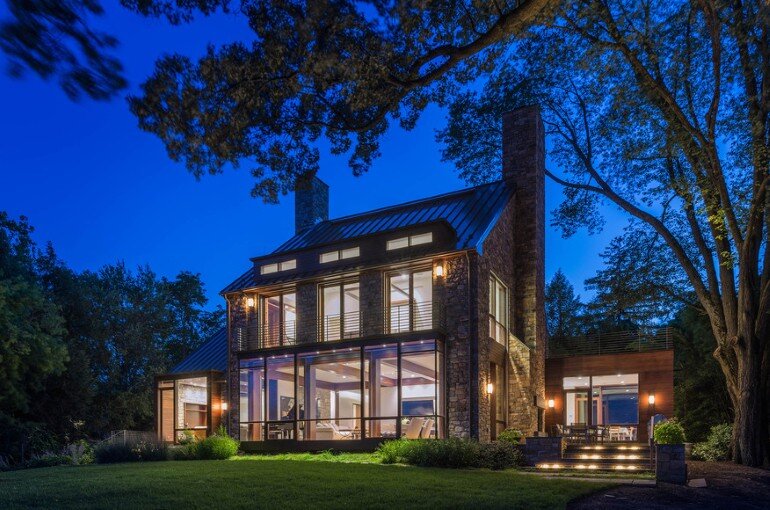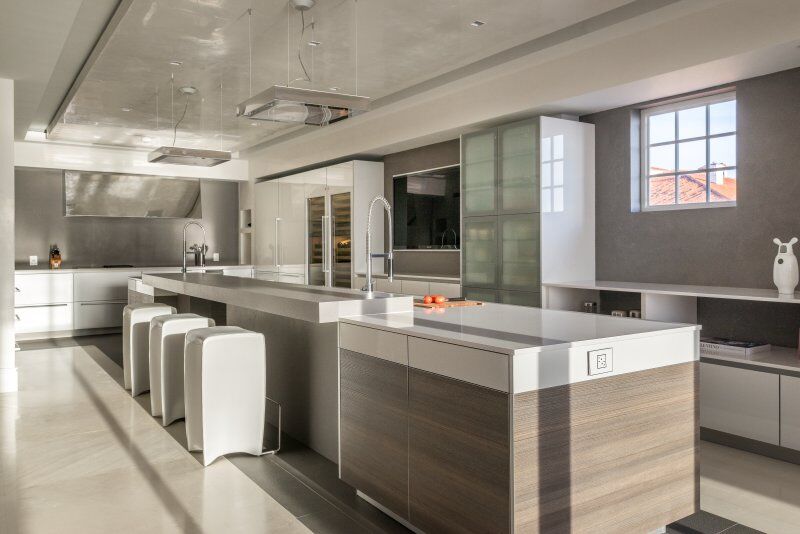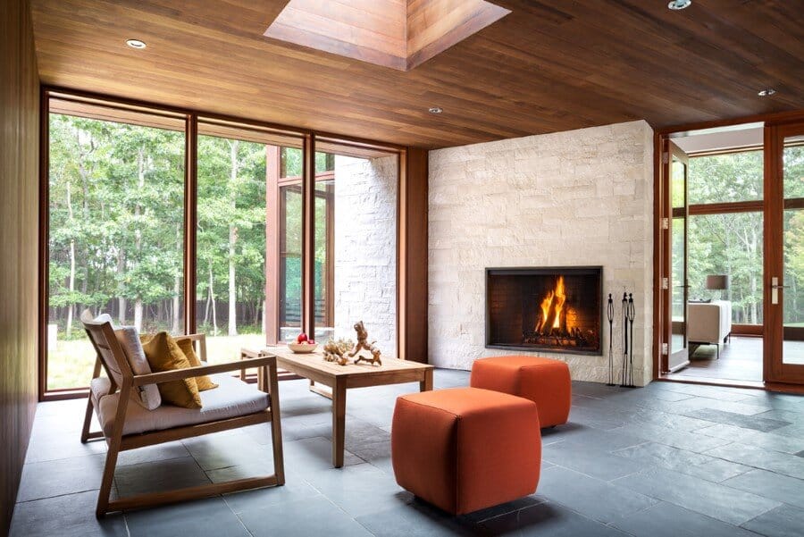This Sagaponac House Features a Grand Living Space
Project: Sagaponac House Architect: Robert Kahn Architect Location: Sagaponac, New York, USA Photos: Robert Kahn Sagaponac House is a single family house designed by architect Robert Kahn in Hamptons, Suffolk County, New York, United States. Description by…

