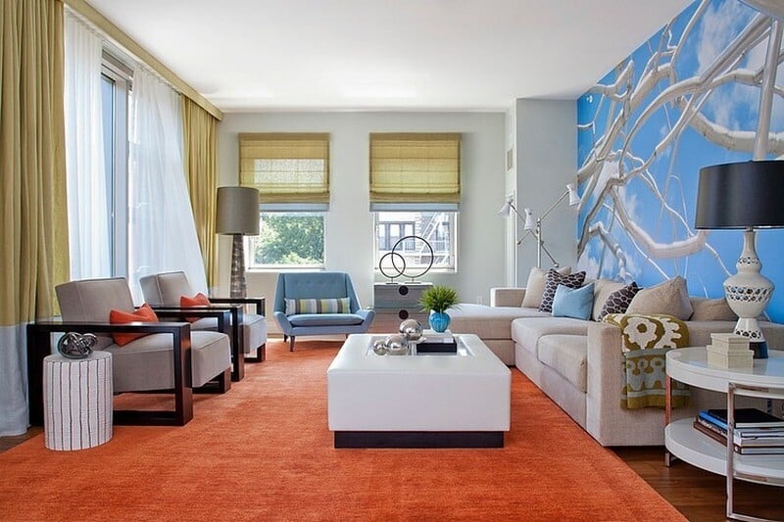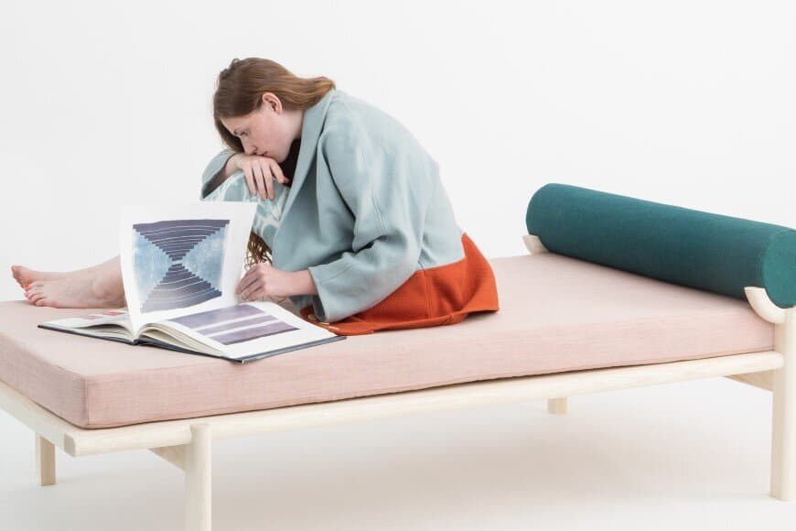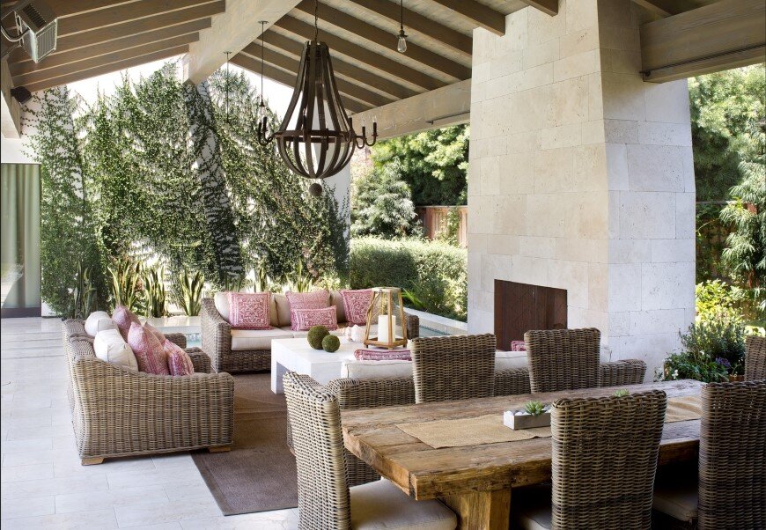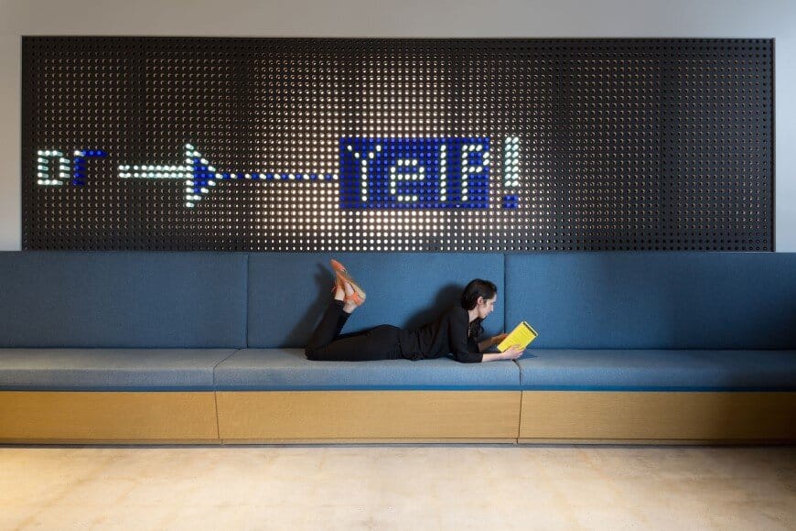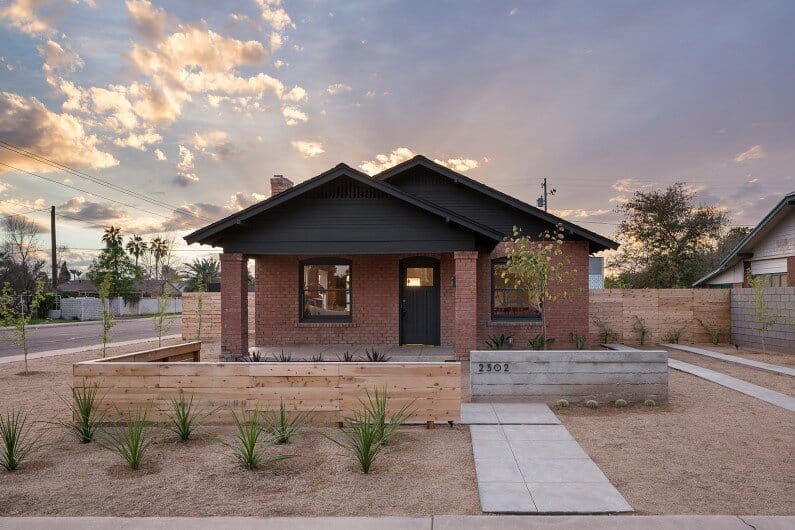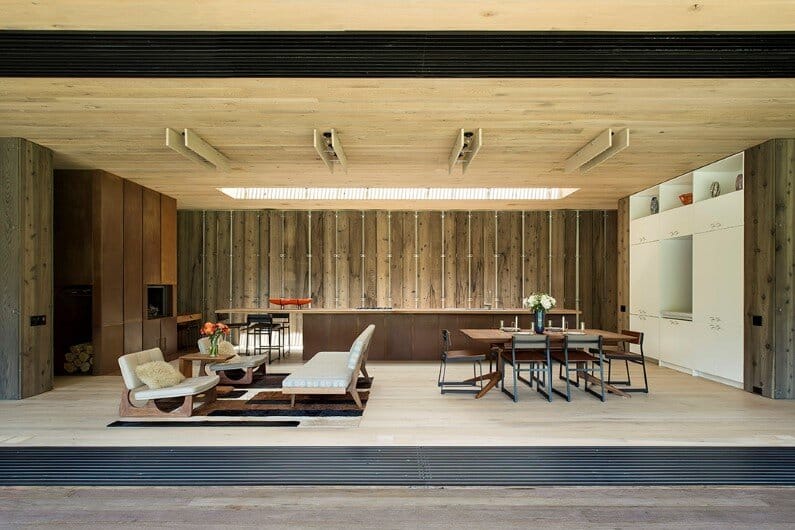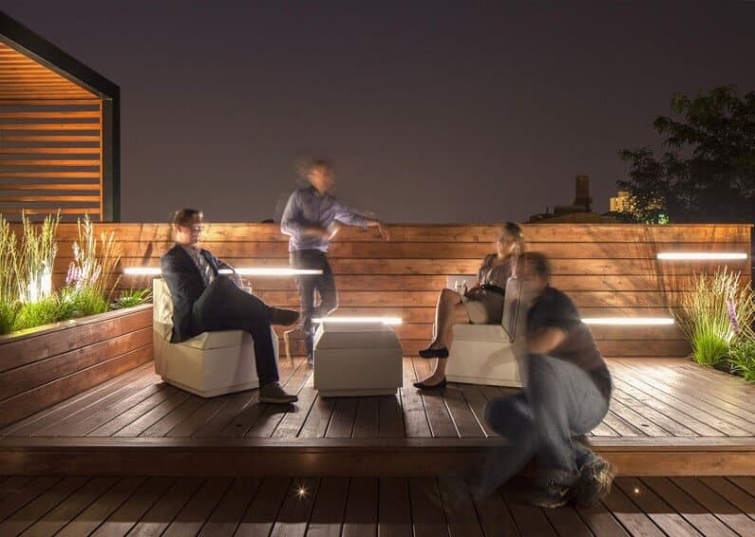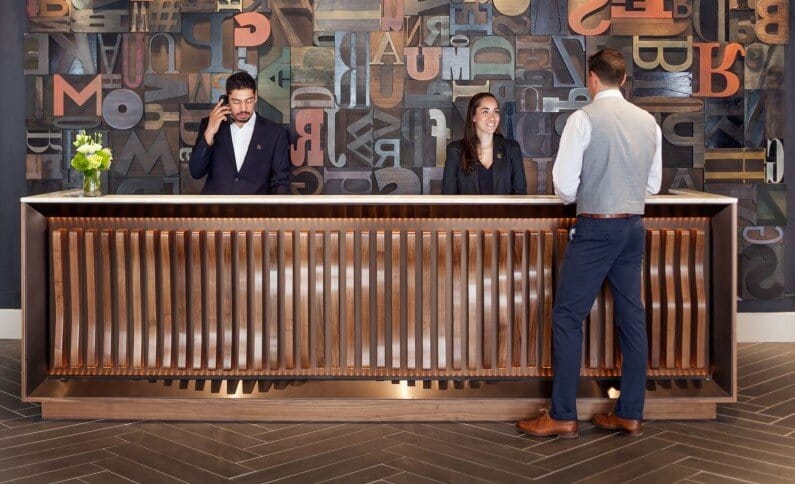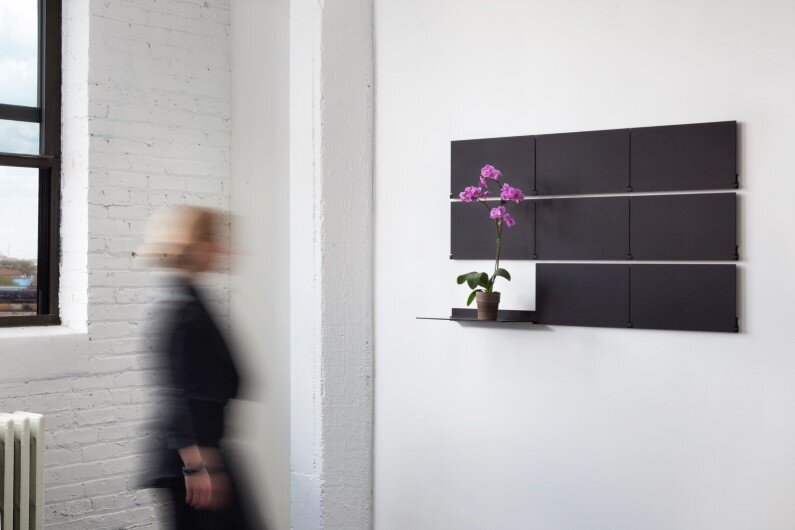Chelsea Loft lovely personalized with natural textures and rich colors
Chelsea Loft is an interior design project completed by Willey Design Studio. John Willey is a New York-based interior designer celebrated for his thoughtful and refined approach in expressing his clients’ points of view with provocative and luxurious results.…

