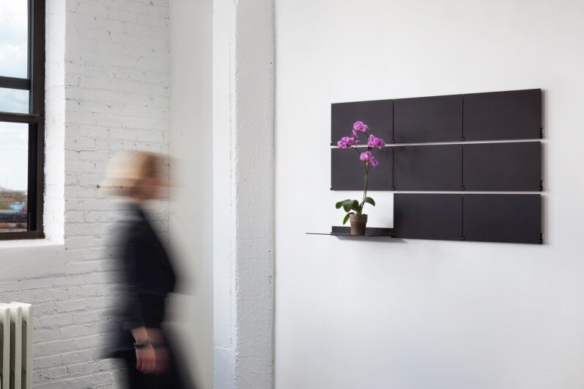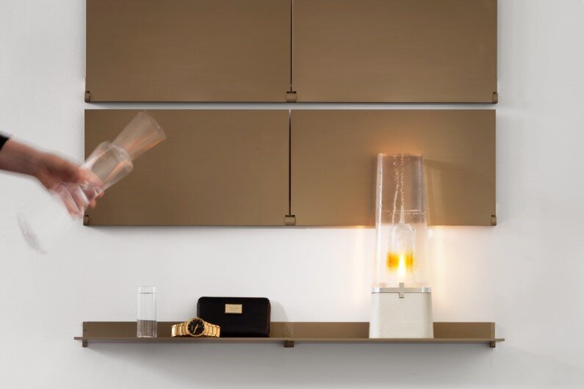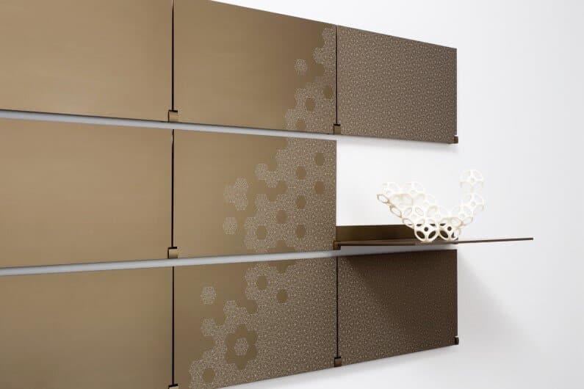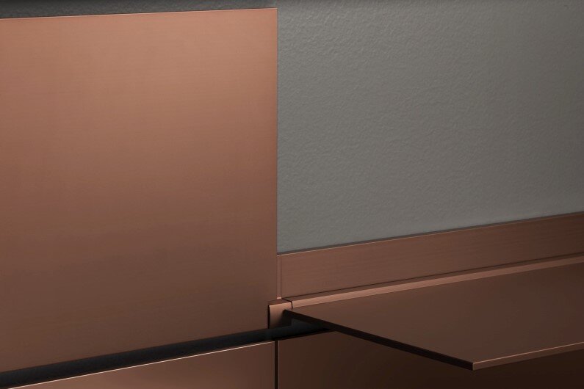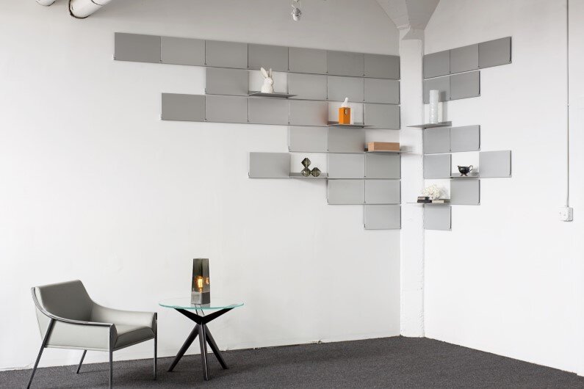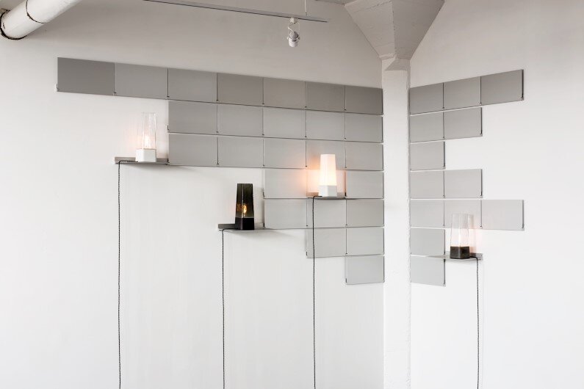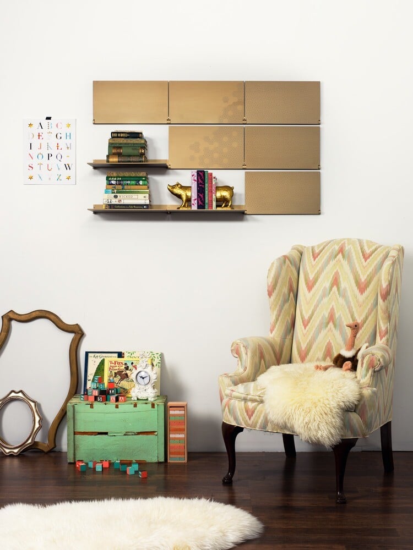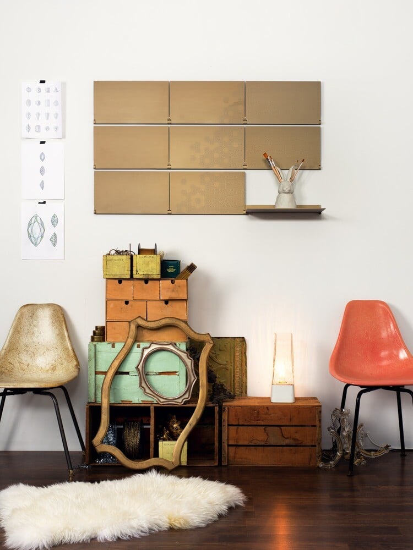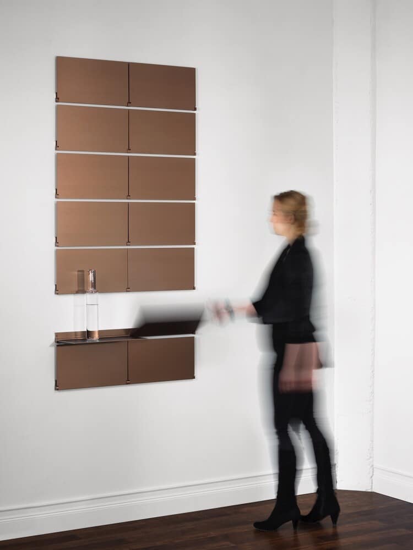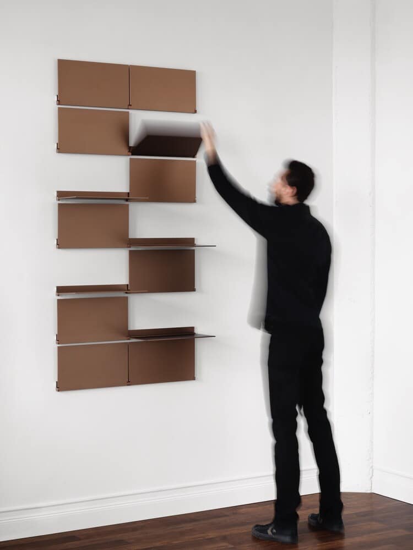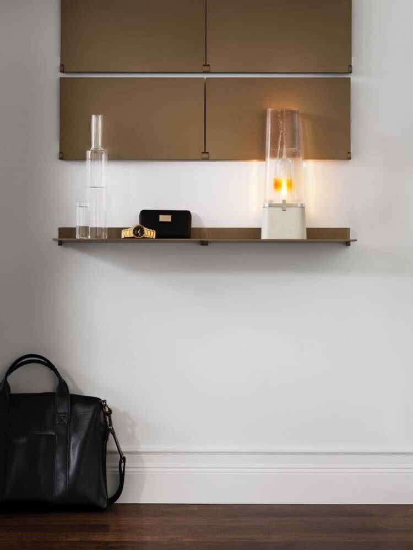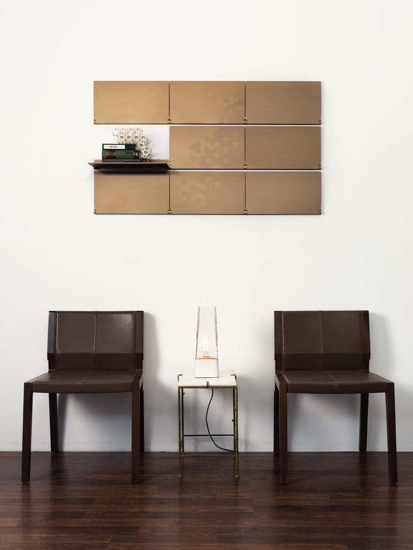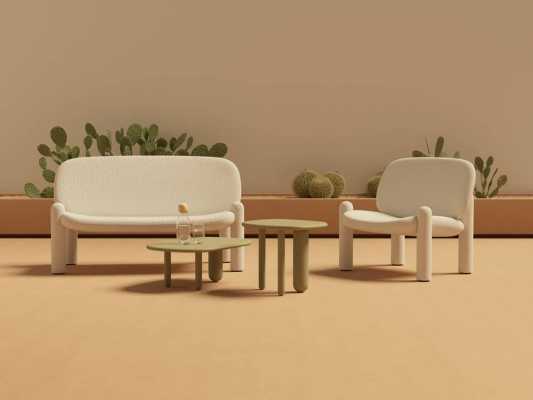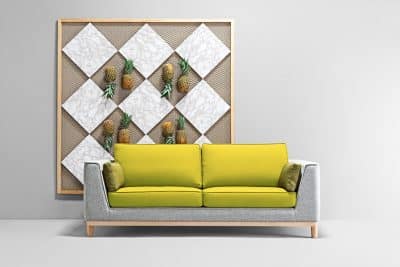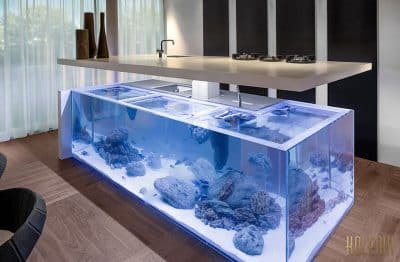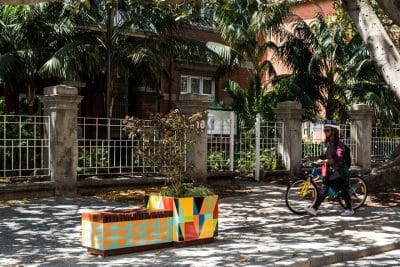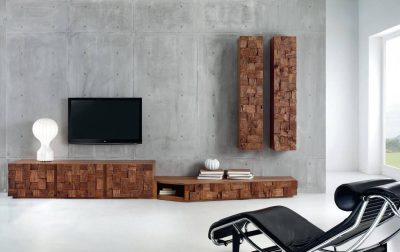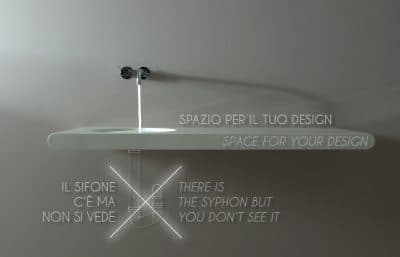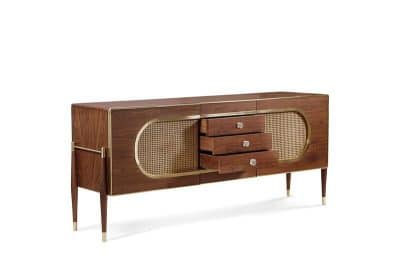Lake + Wells is a design firm founded by Mark Kinsley in 2010, in Chicago. Riveli Shelving collection designed by Mark Kinsley has won several design awards 2014.
The designer’s presentation: Riveli Shelving is an innovative patented system which transforms the shelf from a display platform for art and objects into an object of art, itself. The Luxe Series is comprised of individual pivoting aluminum shelves that create a modular, wall-mounted, easy-to-install system. Shelving configurations can change in an instant to display what you want, where you want. Completely manufactured and assembled in America by precision extrusion and machining processes and then finished with architectural-grade anodizing in colors such as black, clear, gold, and copper. Custom laser etching available.

