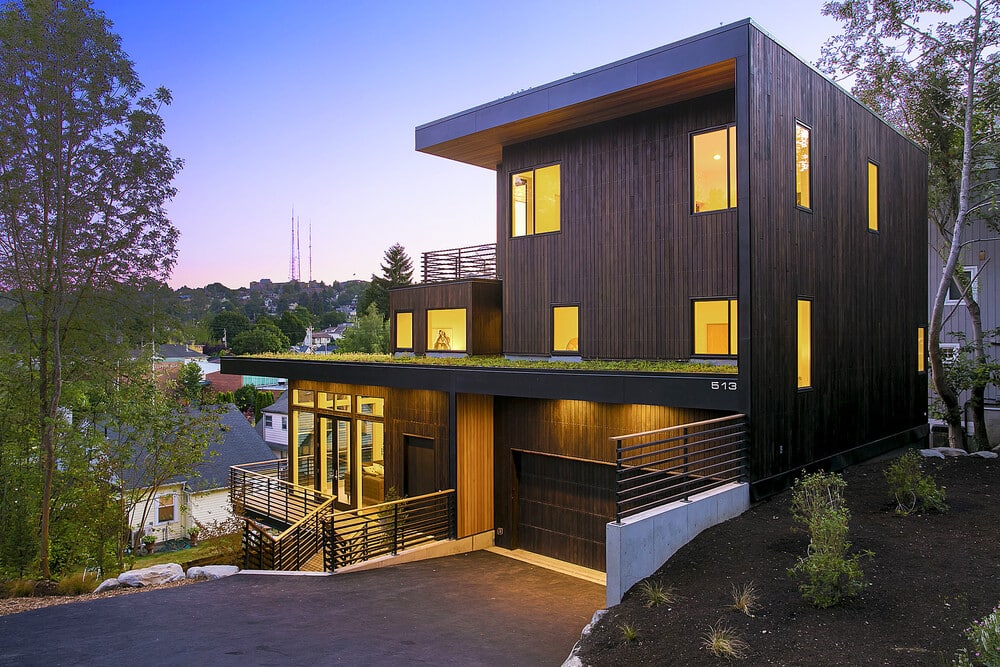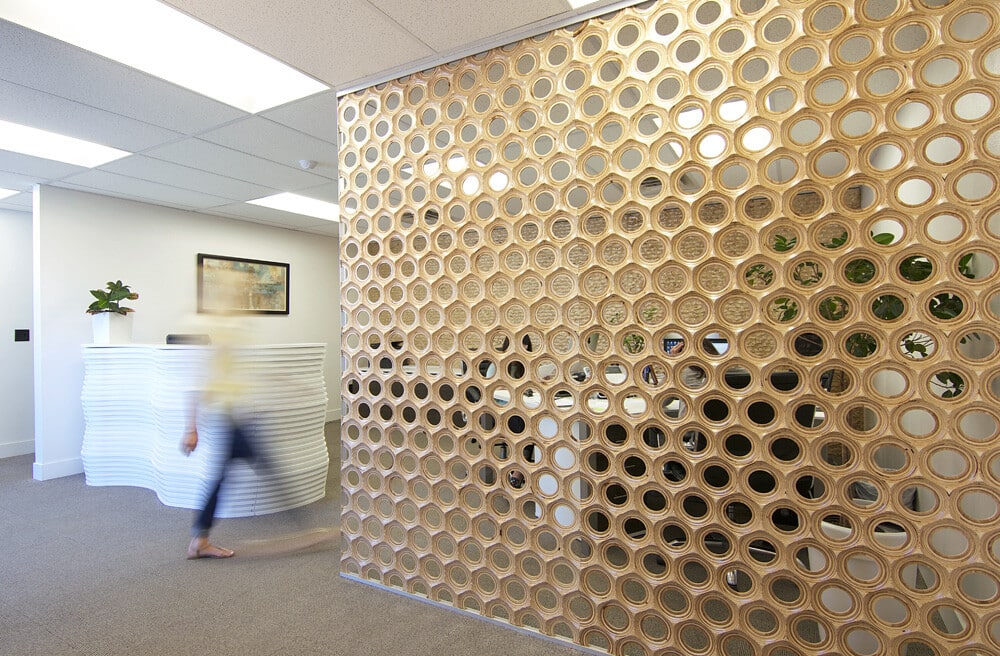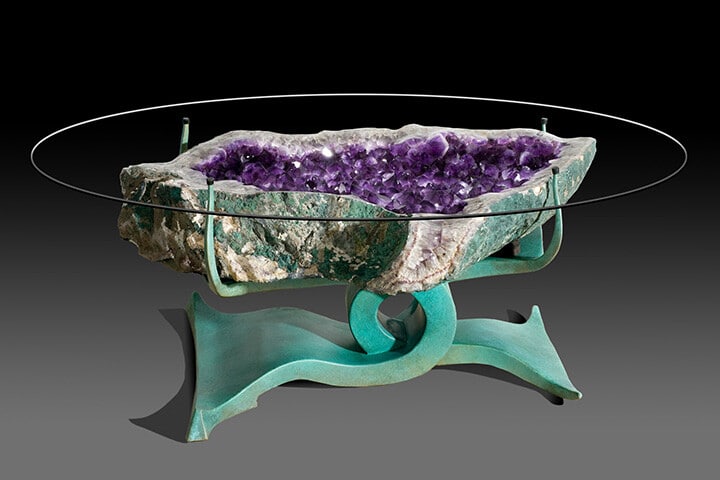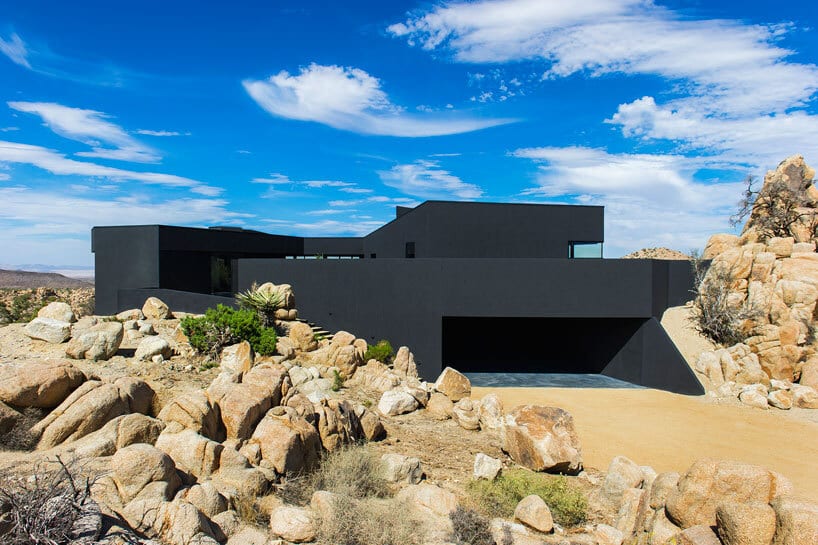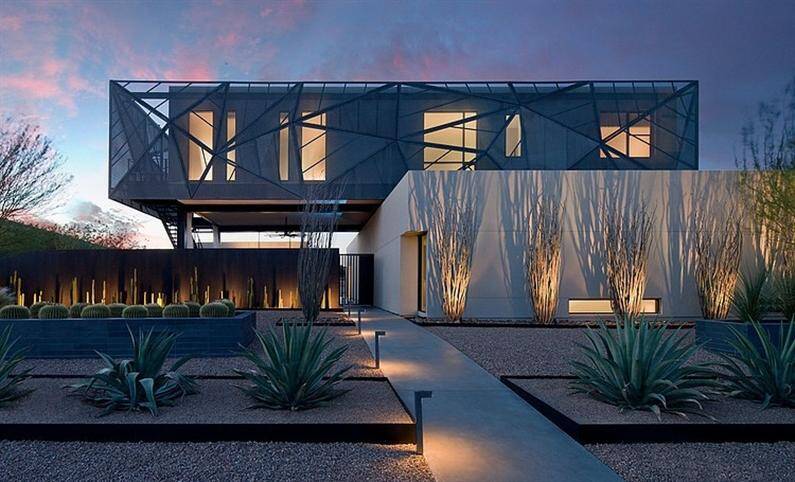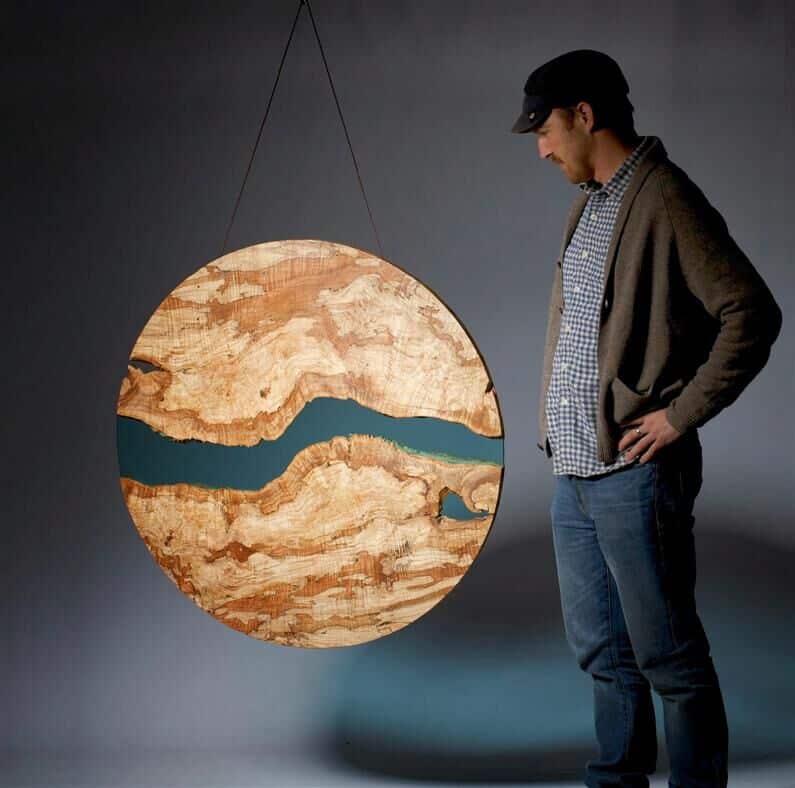Madison Park House by First Lamp
Madison Park house is the latest residential project designed and built by First Lamp. Located in Madison Park neighborhood from Seattle, the house is built on a sloping ground and it gives the impression that it “grows”…

