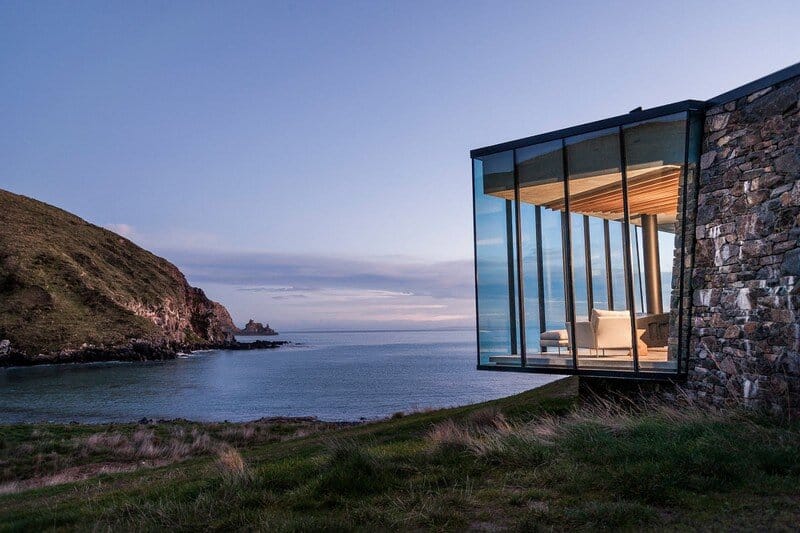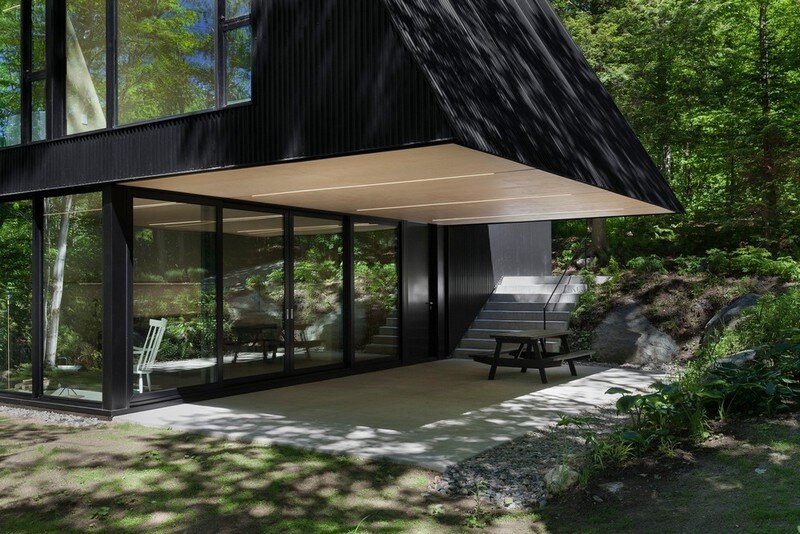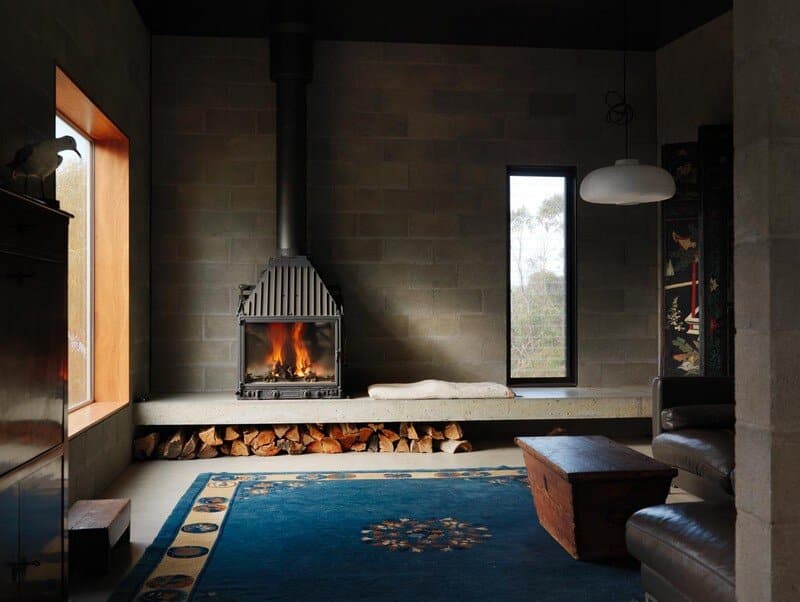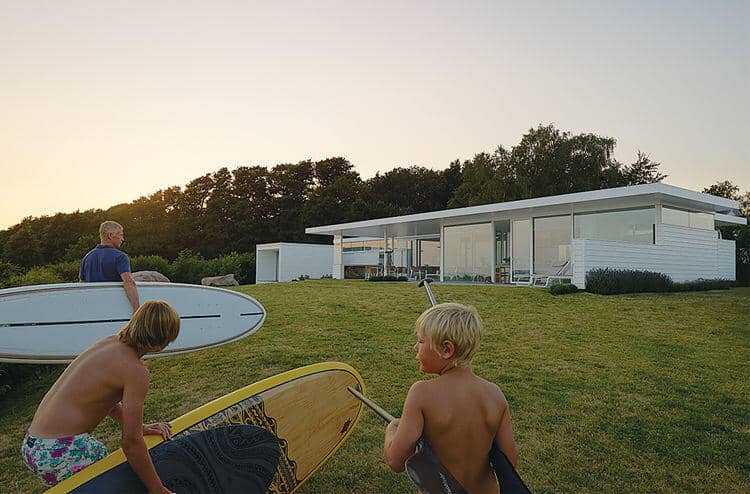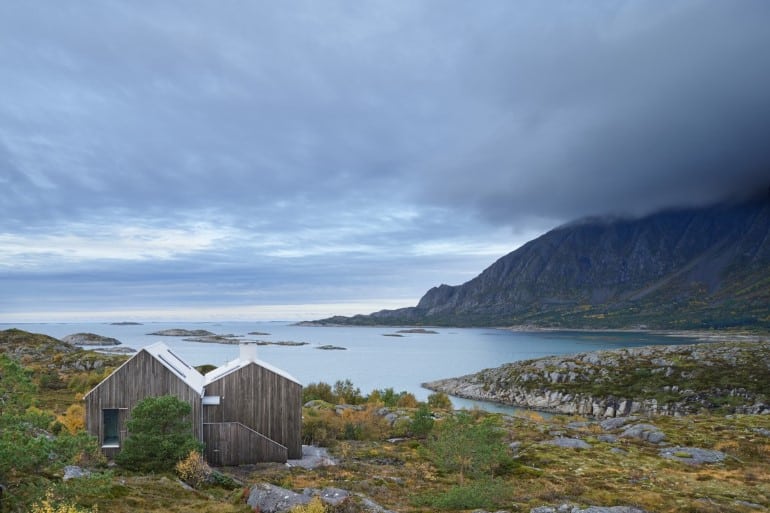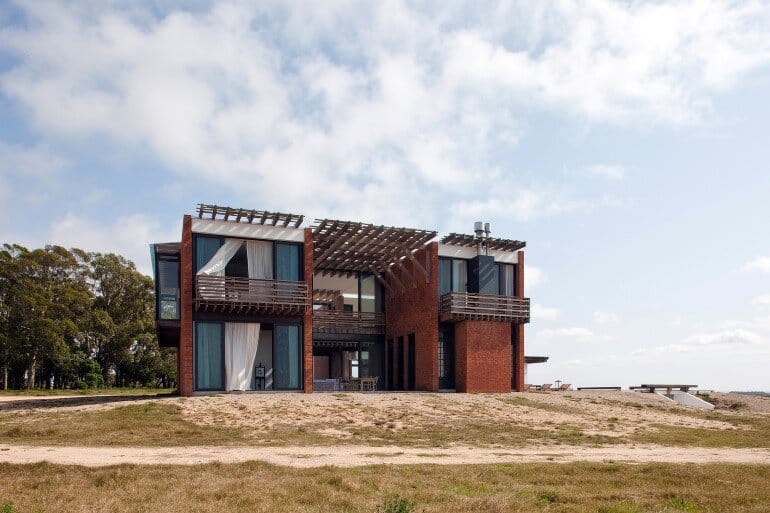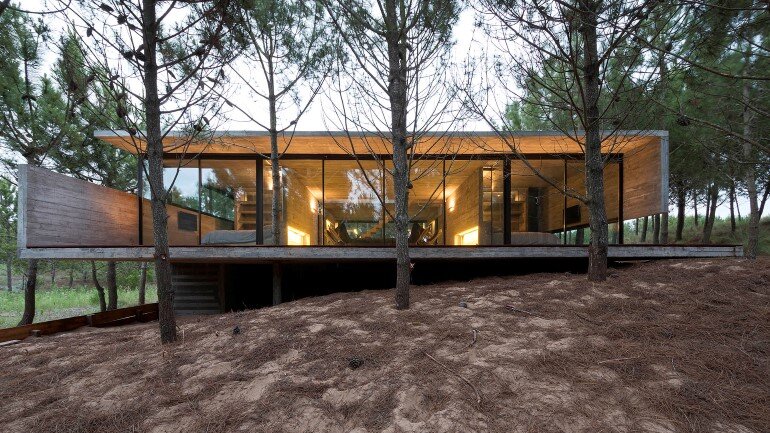Seascape House – A Romantic Beachside Cottage
Seascape House is a vacation home designed by Pattersons and Associates. The cottage is located in Banks Peninsula, Canterbury, New Zealand. Description by Pattersons: Seascape Banks Peninsula comprises of the eroded remnants of two large composite Miocene…

