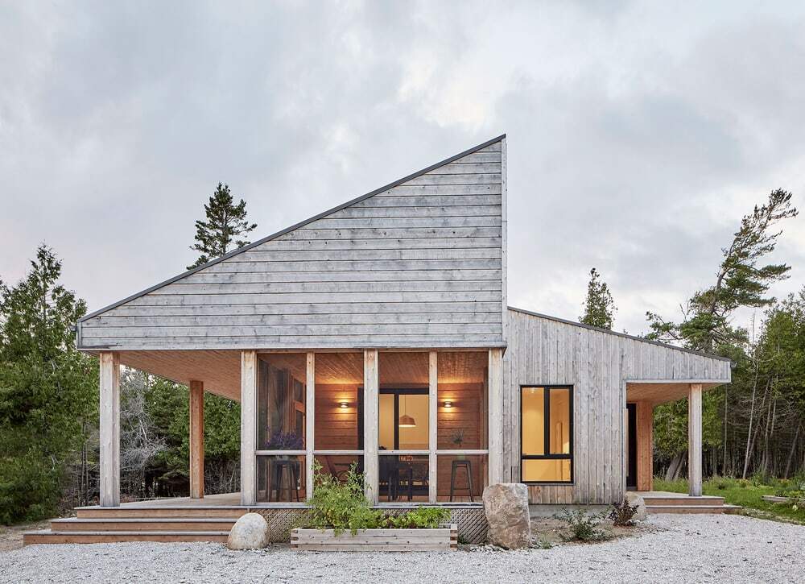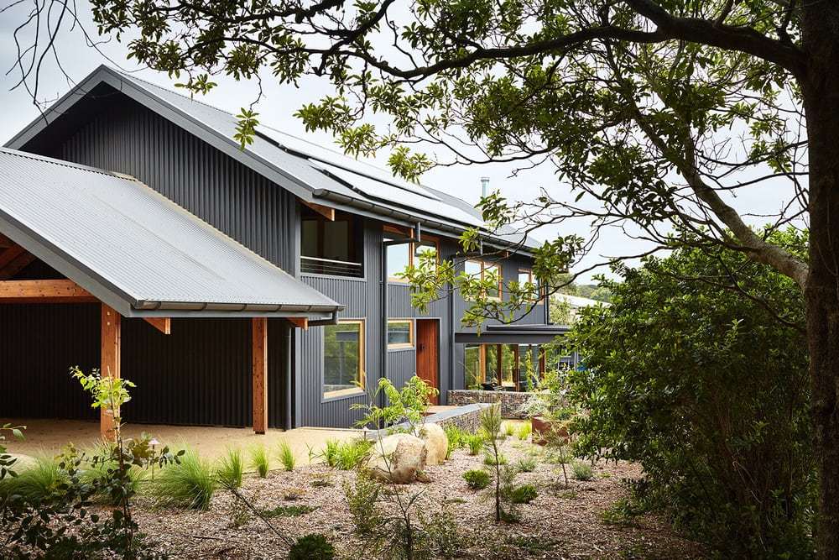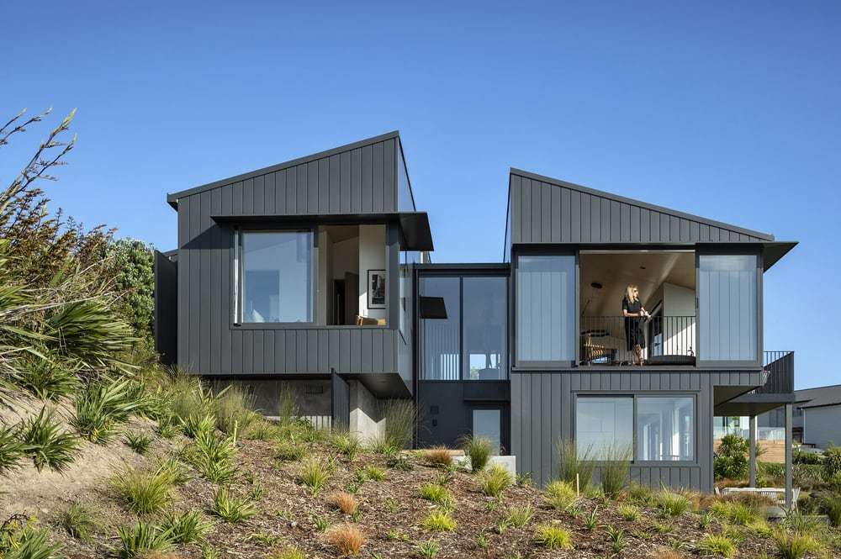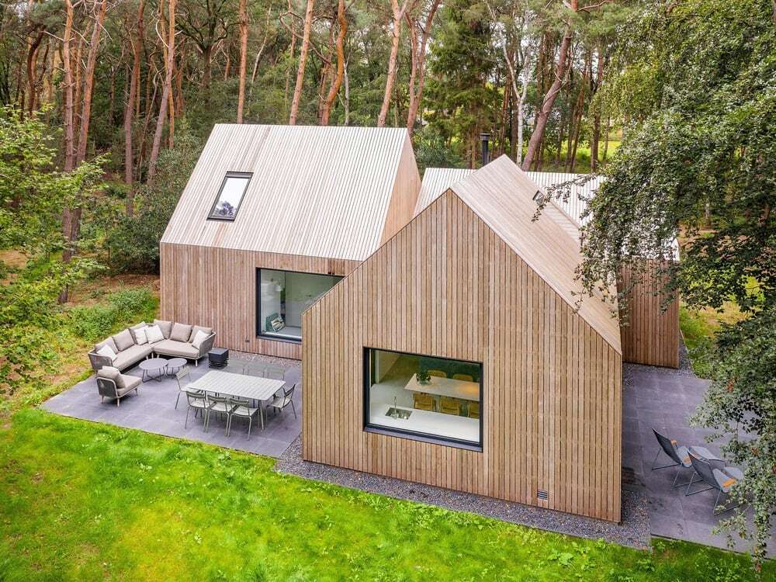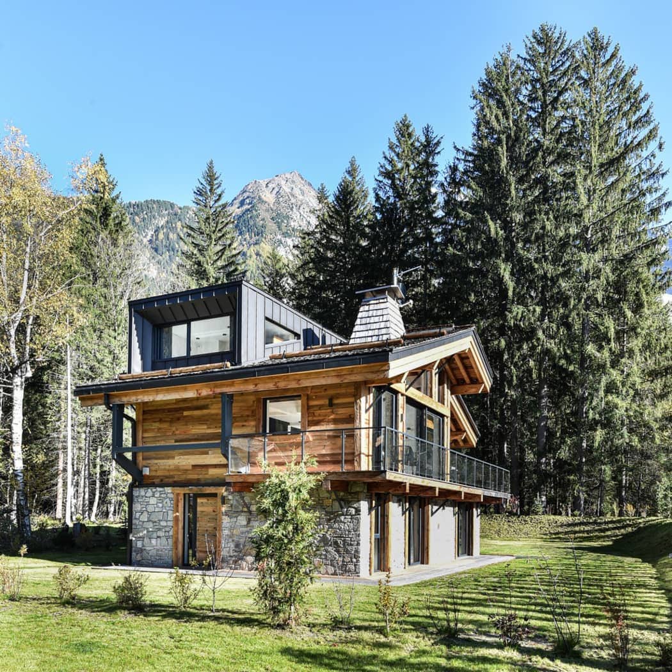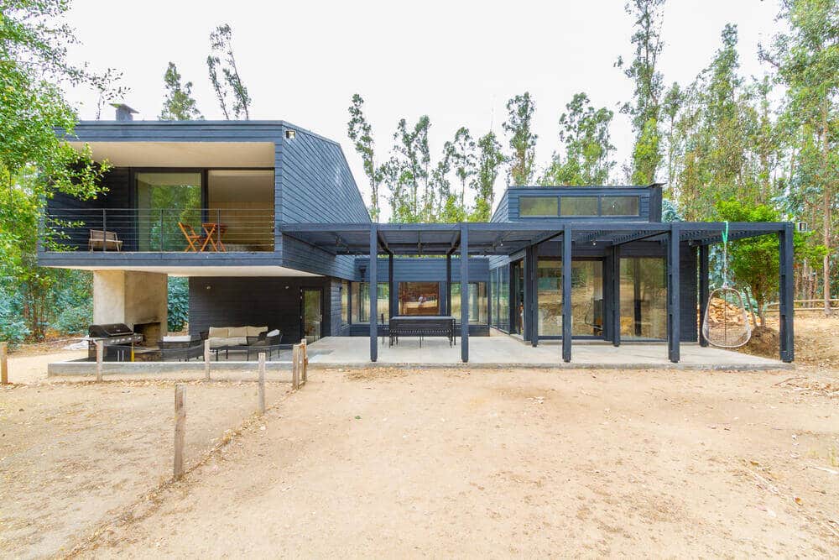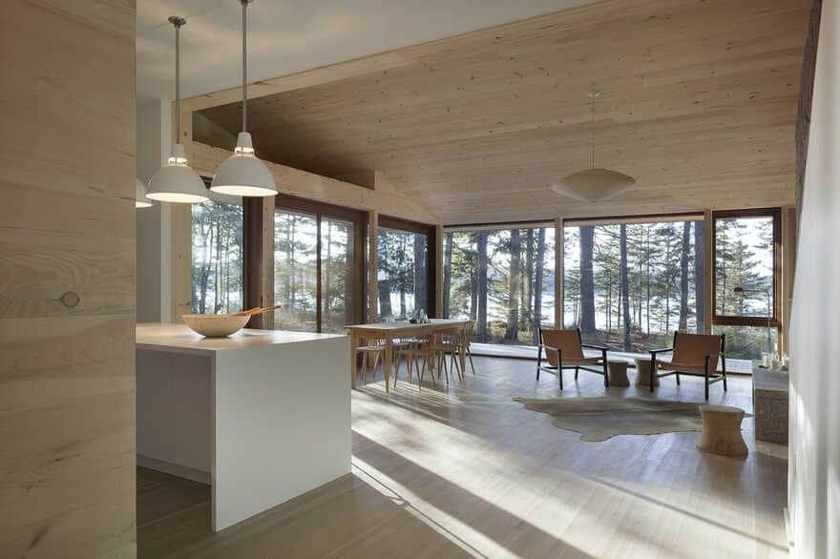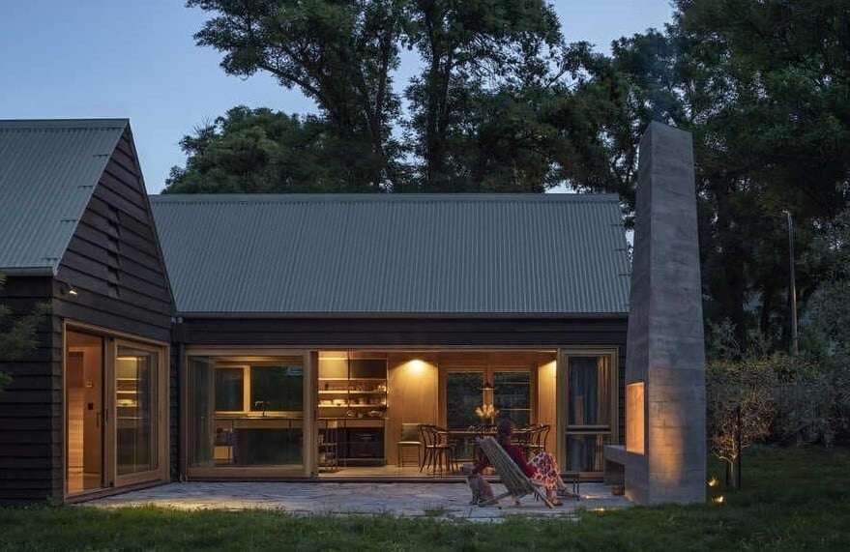Manitoulin Island Off-Grid House / Solares Architecture
Manitoulin Island Off-Grid House sits quietly on a coastal property on Lake Huron. Varied ceiling heights, expansive sliding doors, and well-placed windows bring light into the home that changes throughout the day and the seasons.

