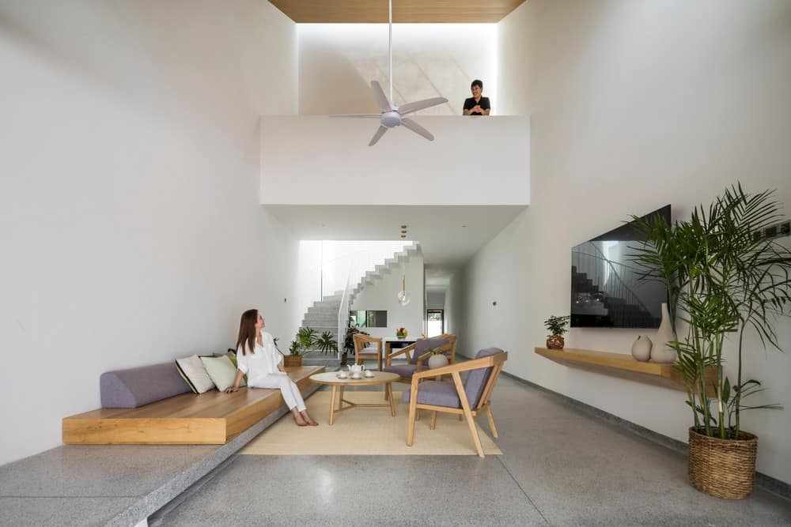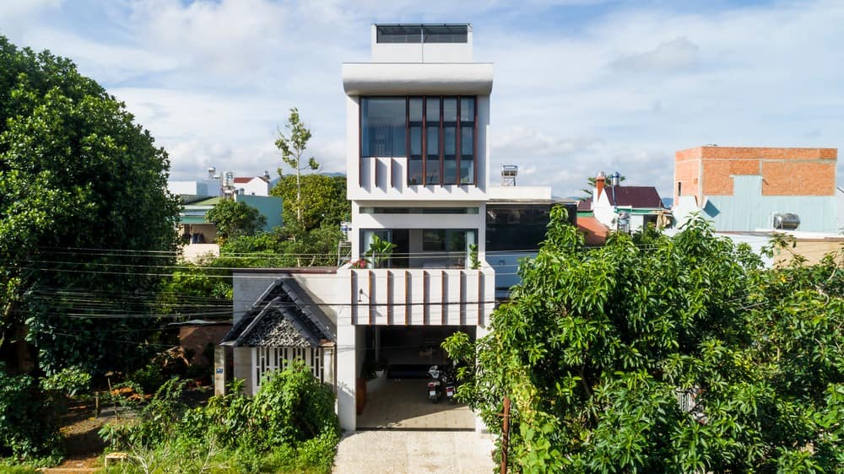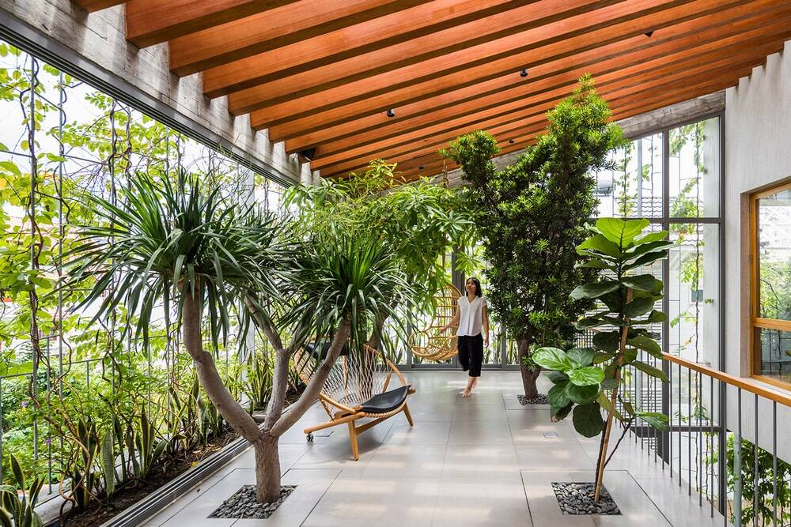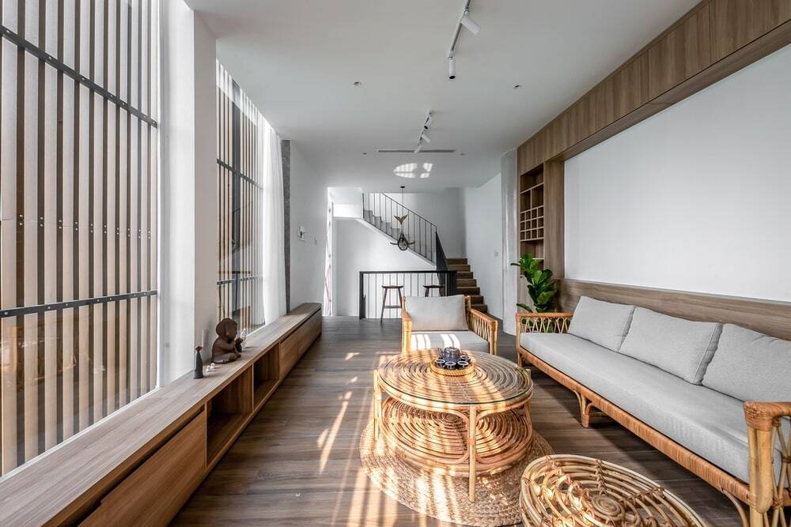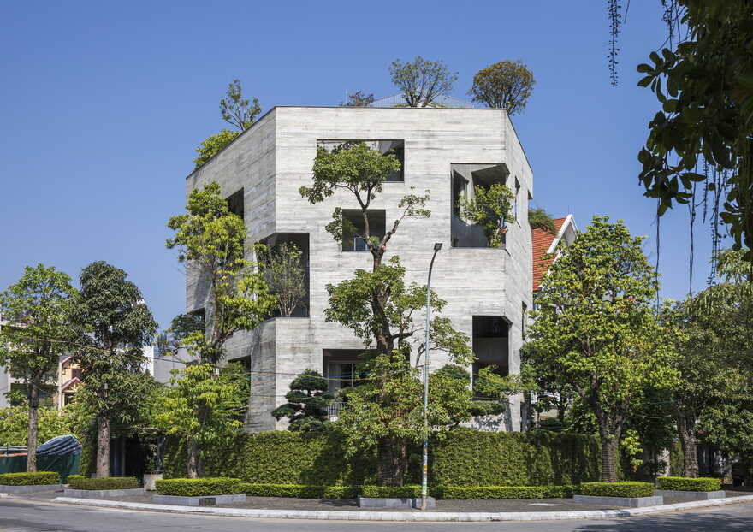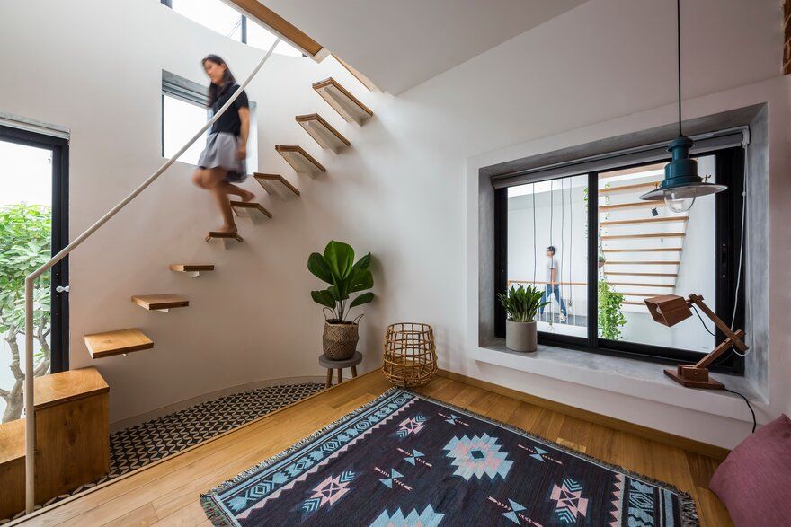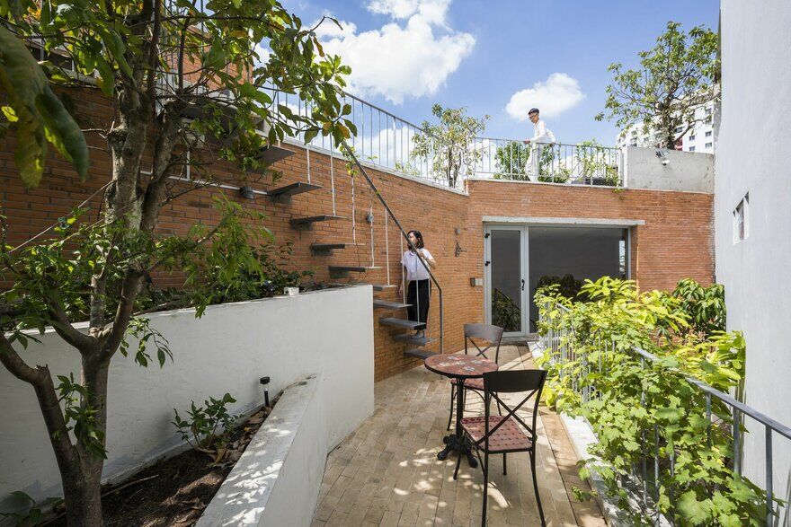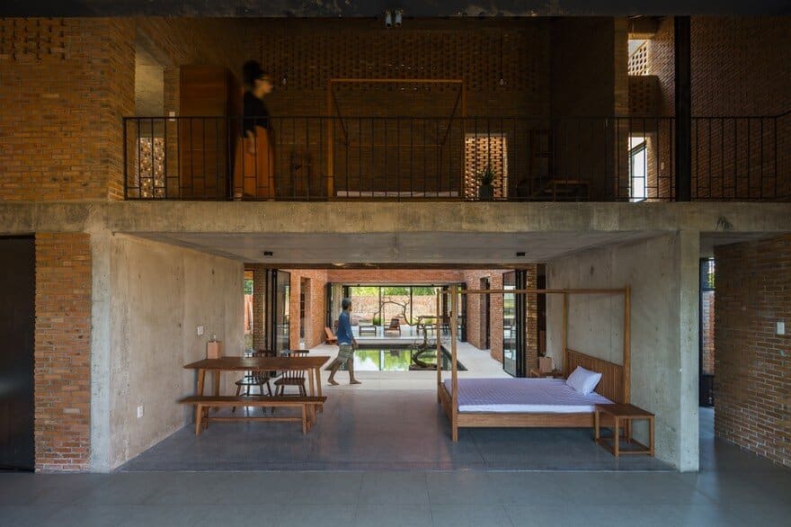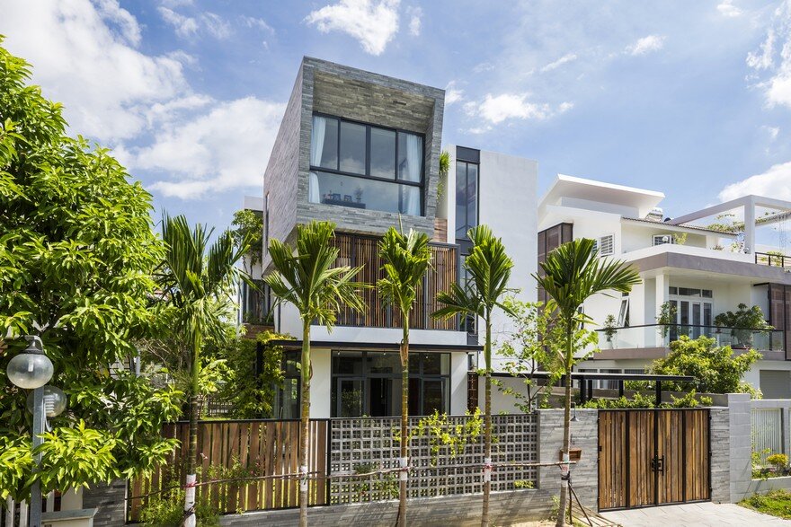Dien Khanh House, Vietnam / 6717 Studio
Dien Khanh house tries to retain the traditional familiarity that is gradually fading away of rural houses, in order to create a fresh living environment, close to nature and the surrounding environment, but also satisfy modern life…

