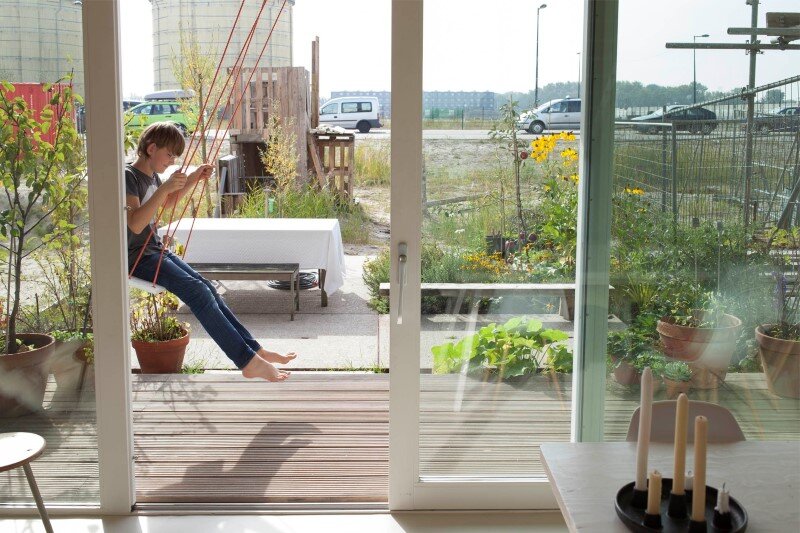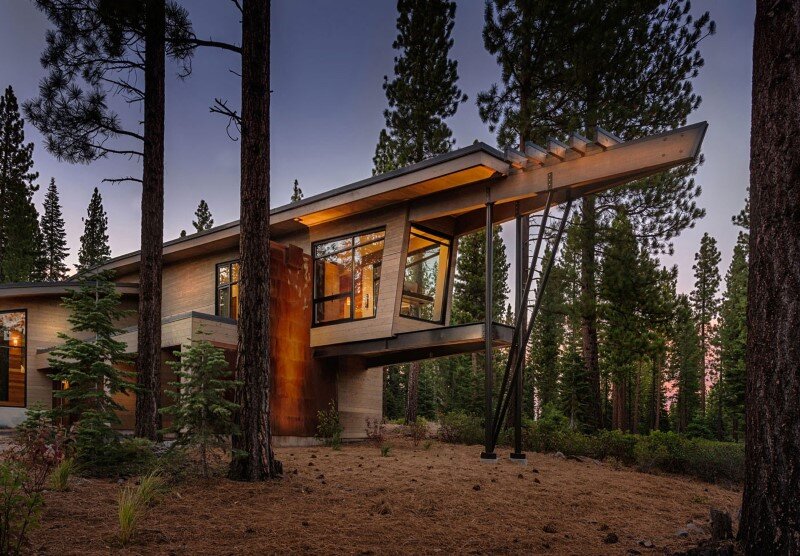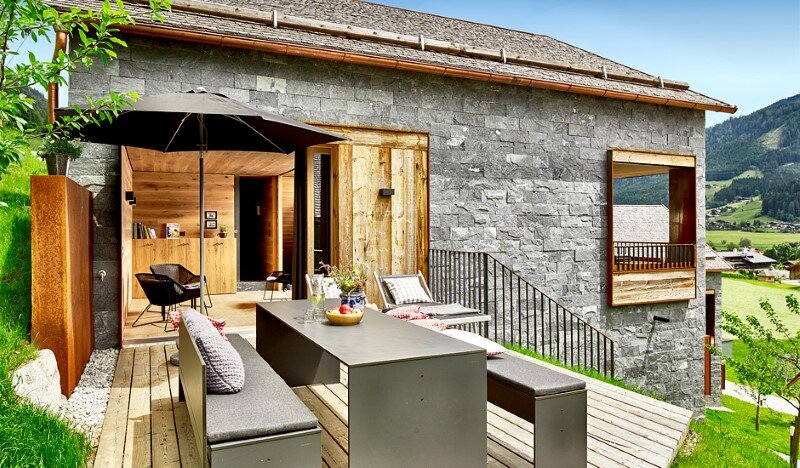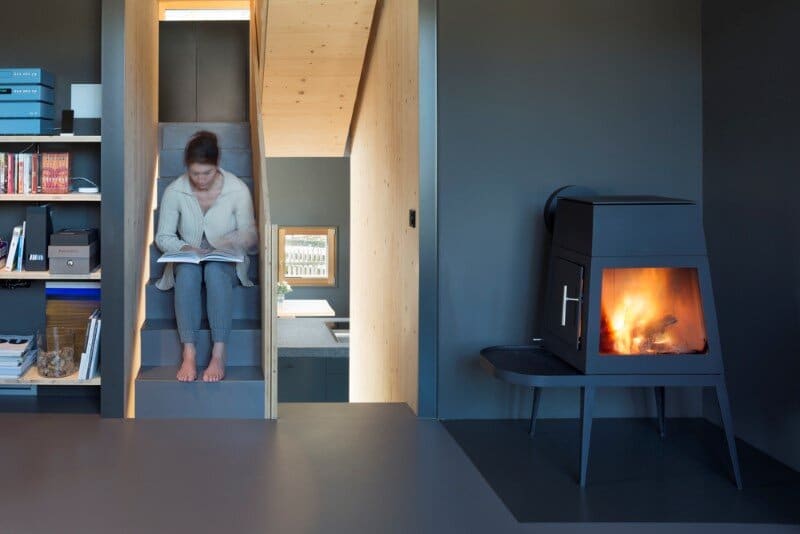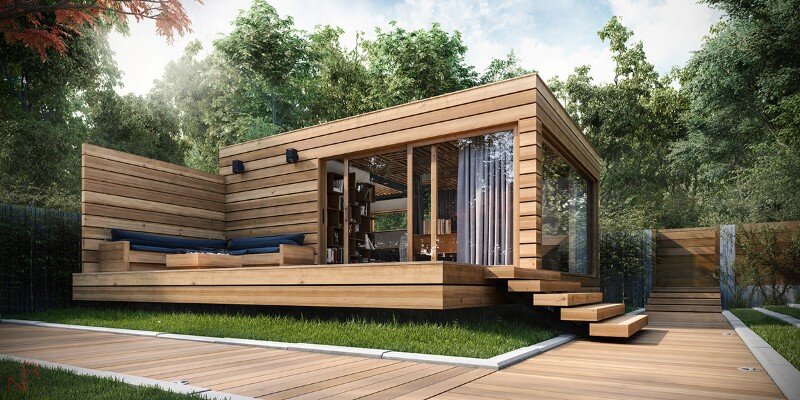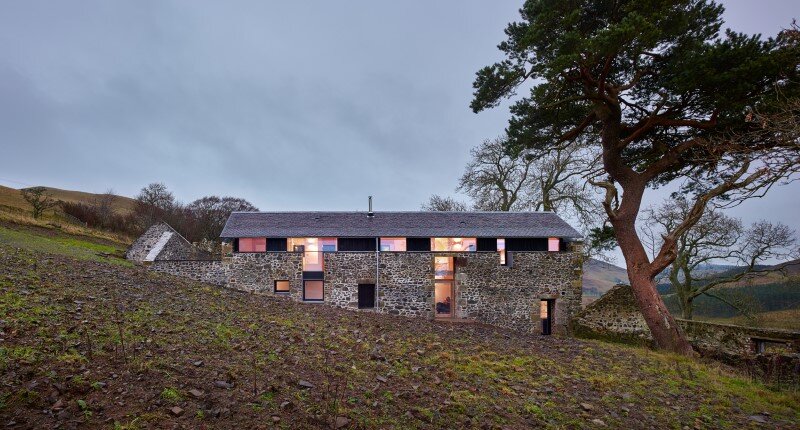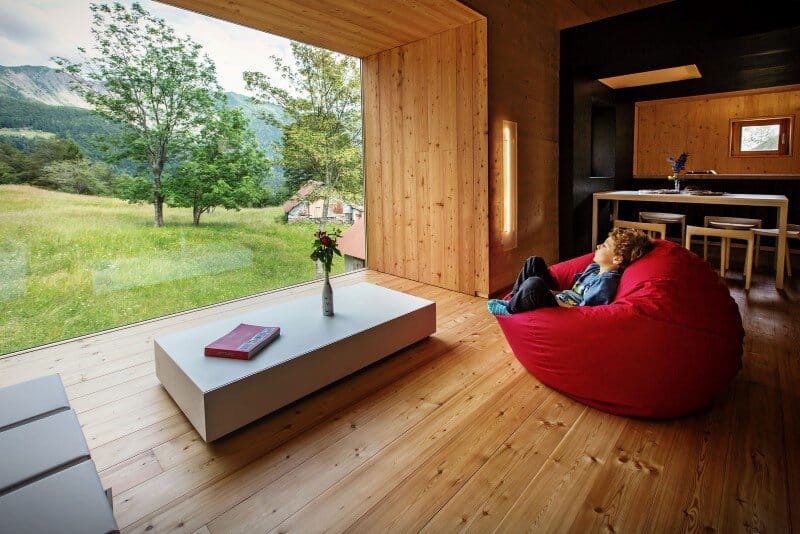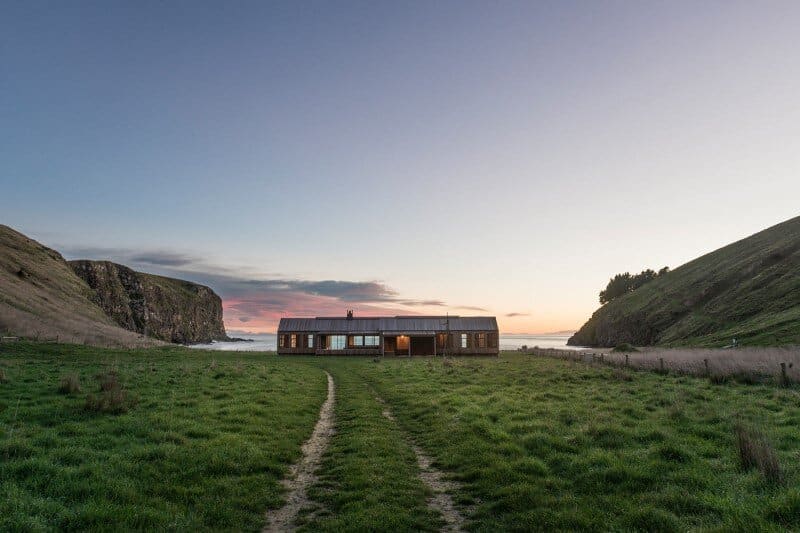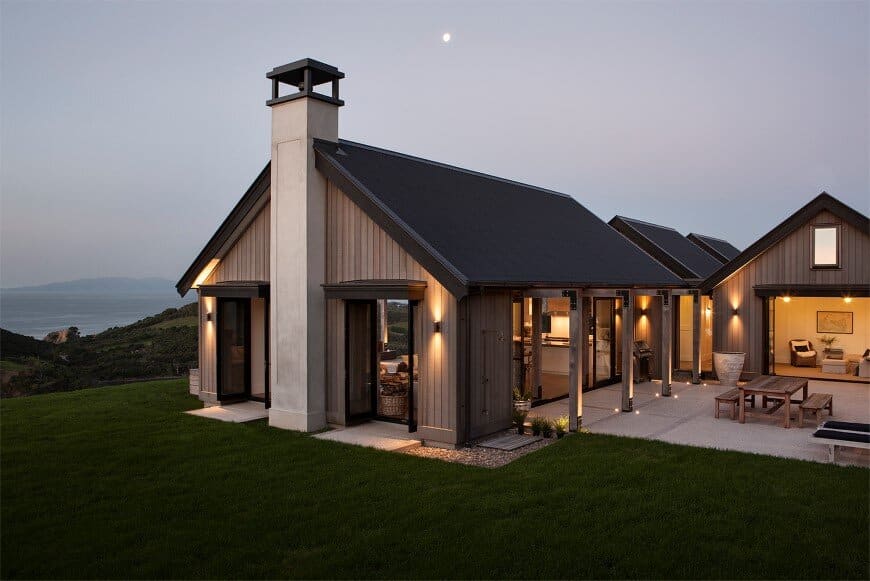House in Amsterdam Completely Constructed with Massive Wooden Panels
Boumanstraat Kea ( house in Amsterdam) is a family home designed by Meesvisser Design Office. Located in Amsterdam, the entire building was built in 6 weeks Description by Meesvisser: This transparent, daylight filled house is designed for a single…

