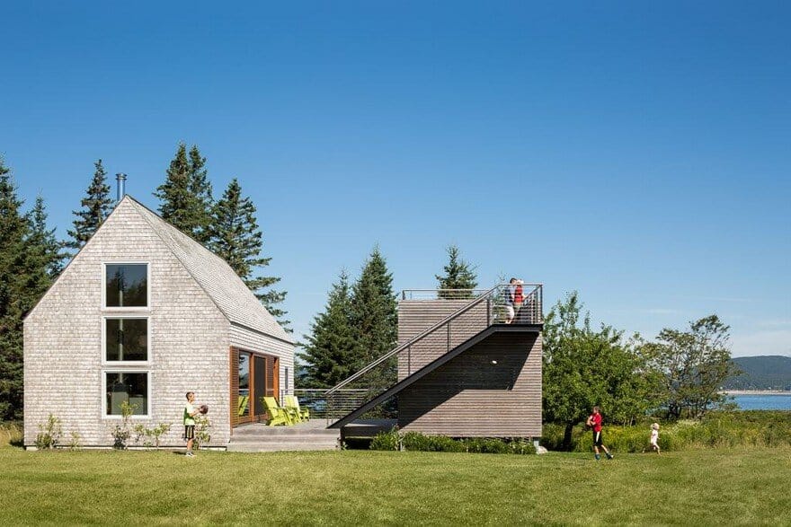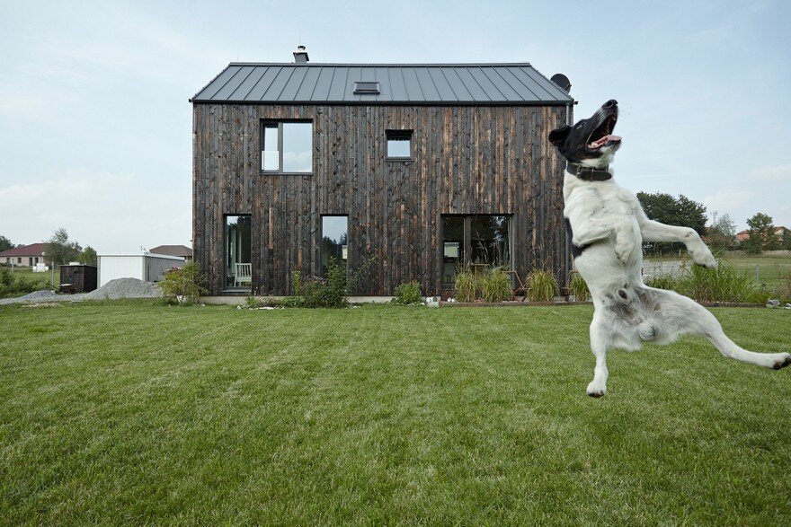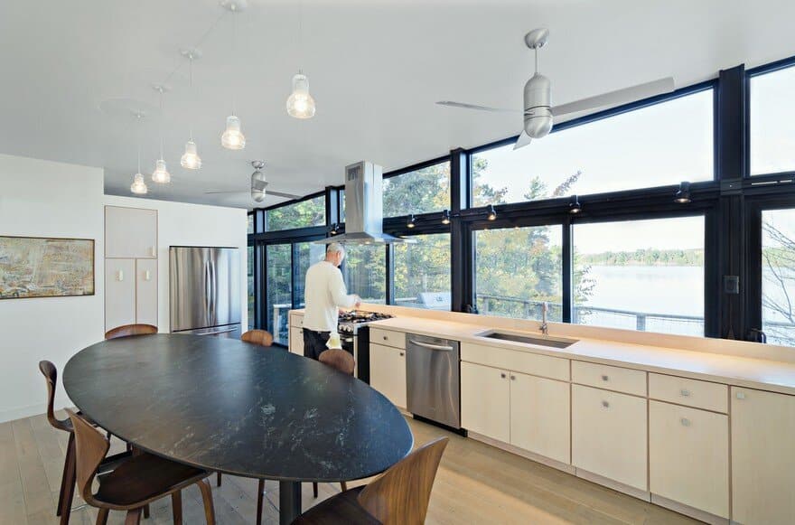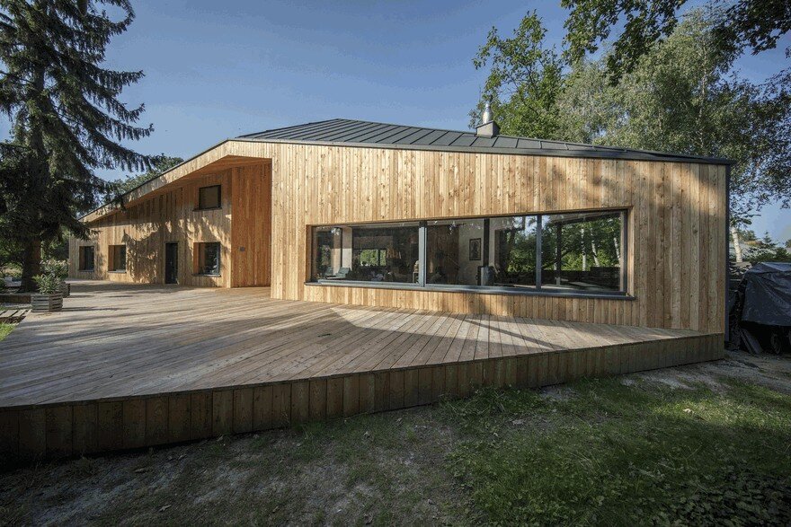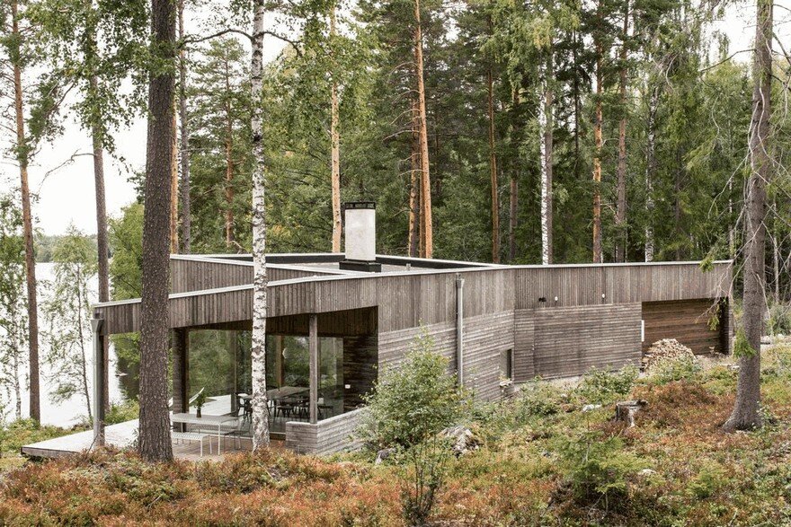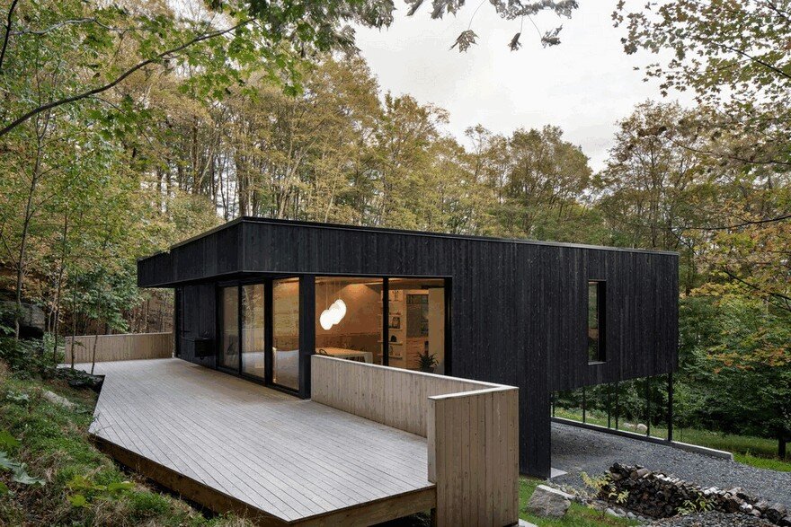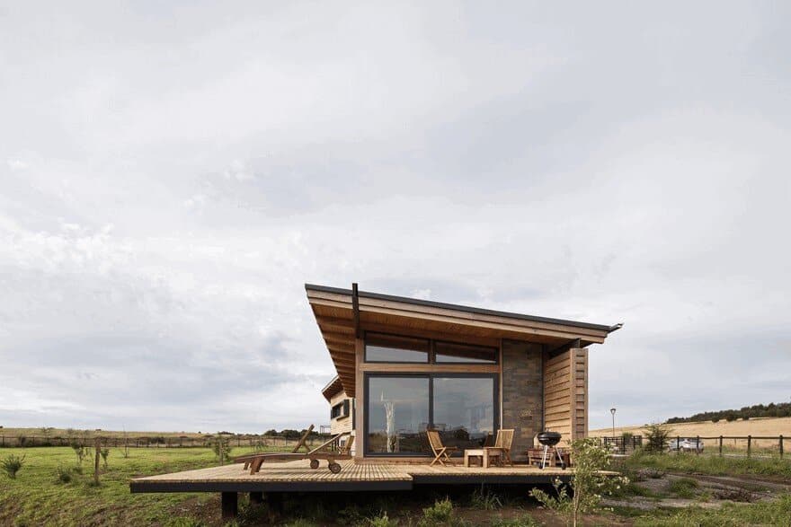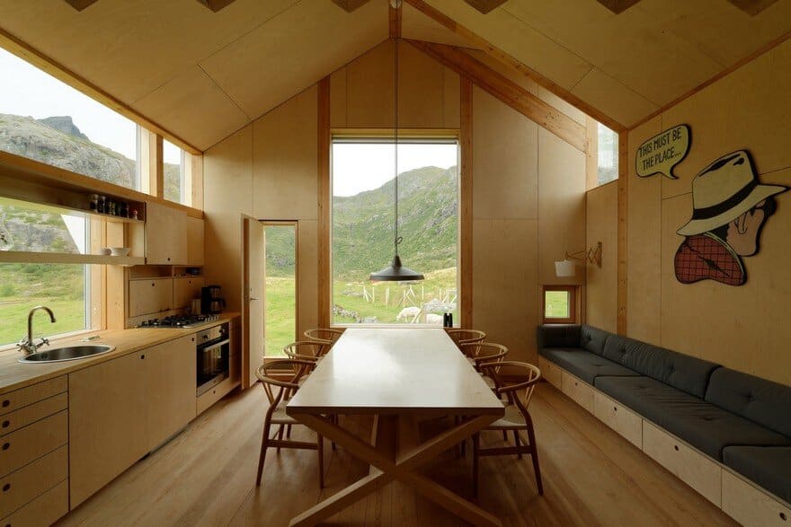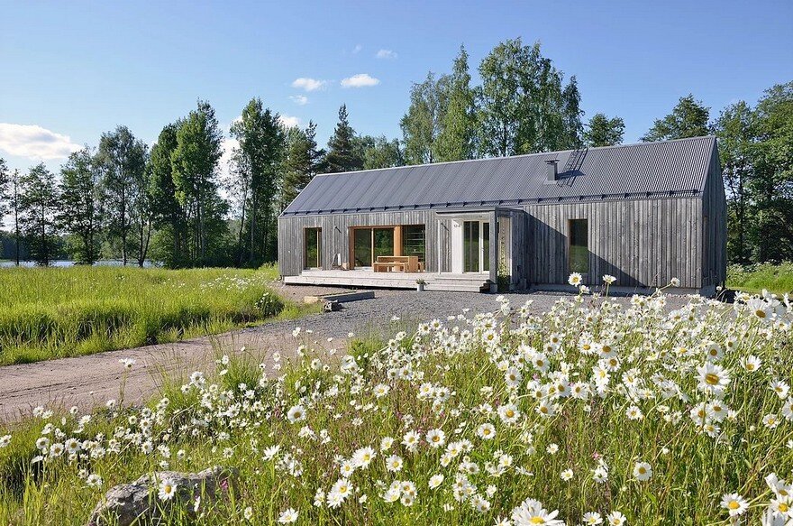This Cranberry Isles House is a Modern Interpretation of the Traditional New England Farm
Located on a small island off the coast of Maine, this project began as a renovation. Initially, our clients hoped that an existing building on their property could be rehabilitated: a structure that accompanied the 100 year…

