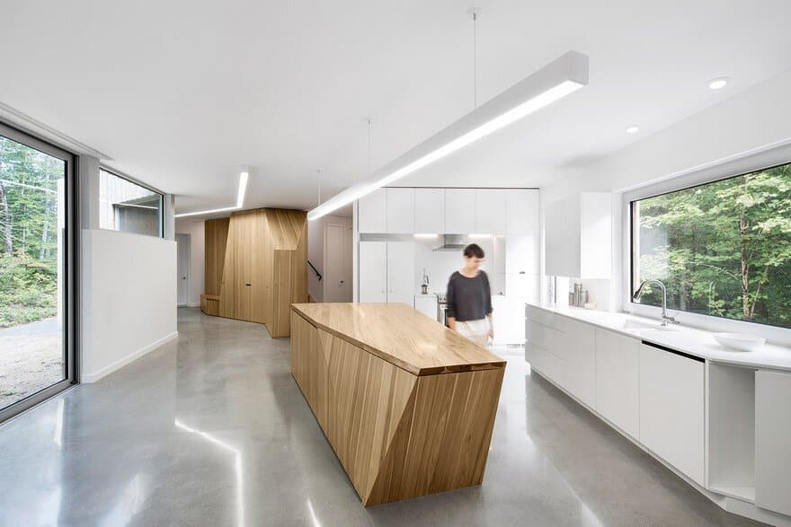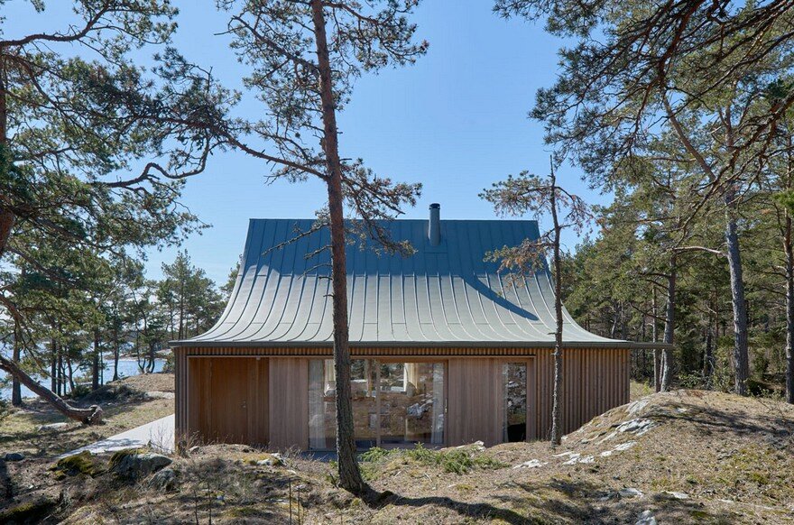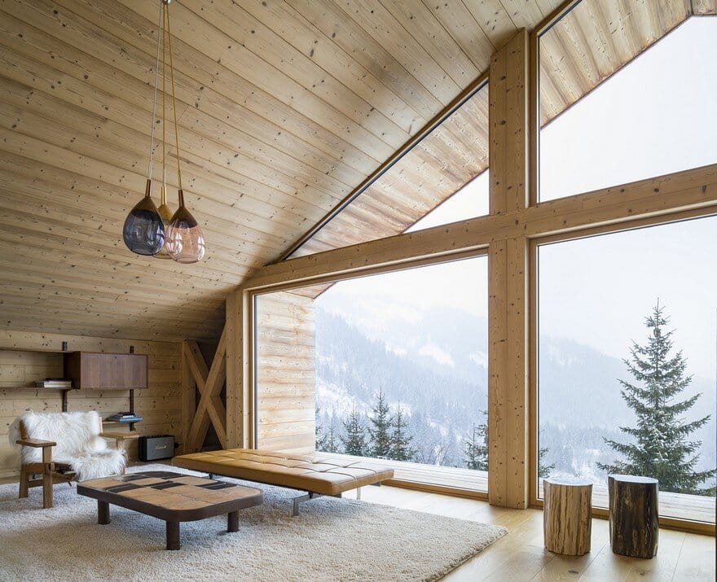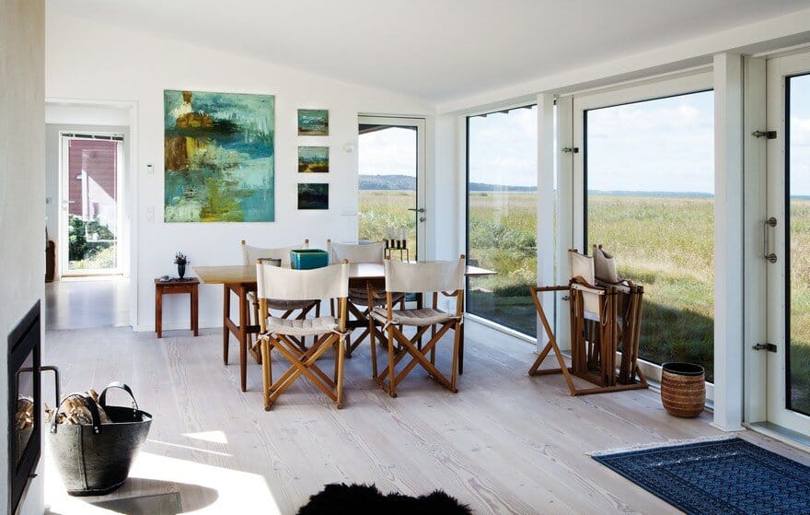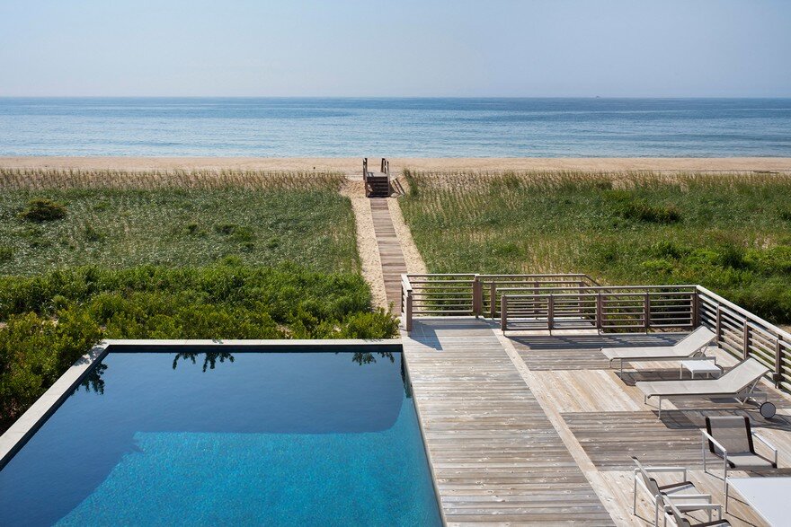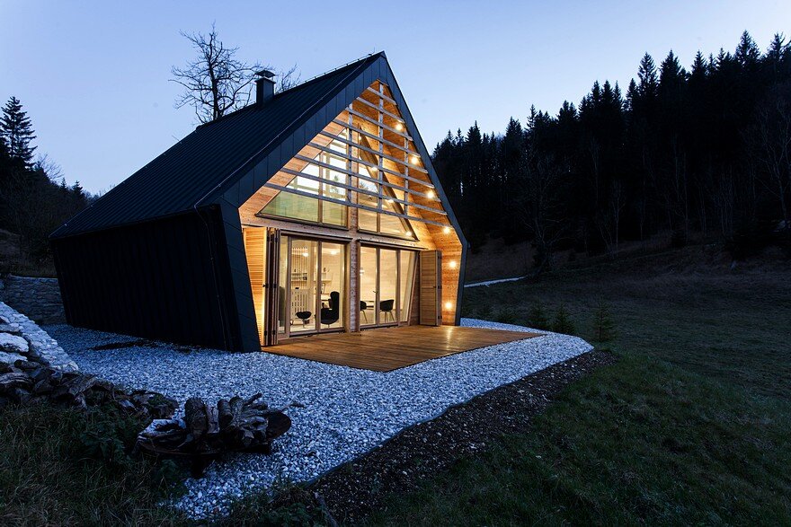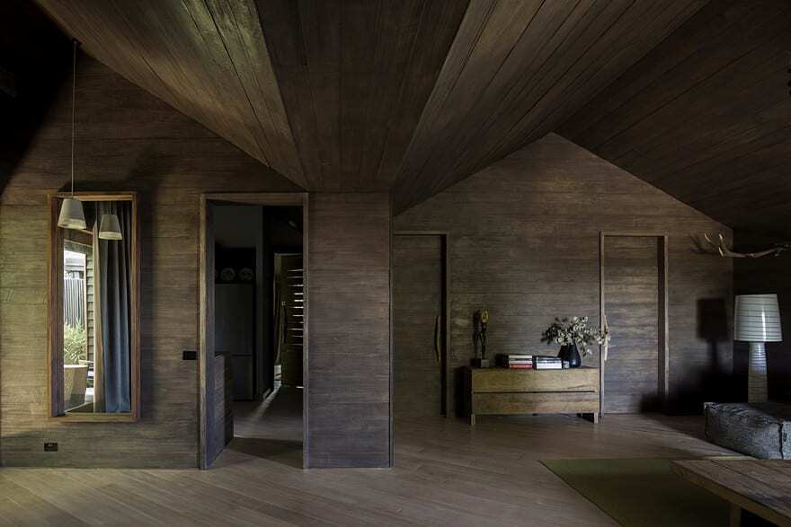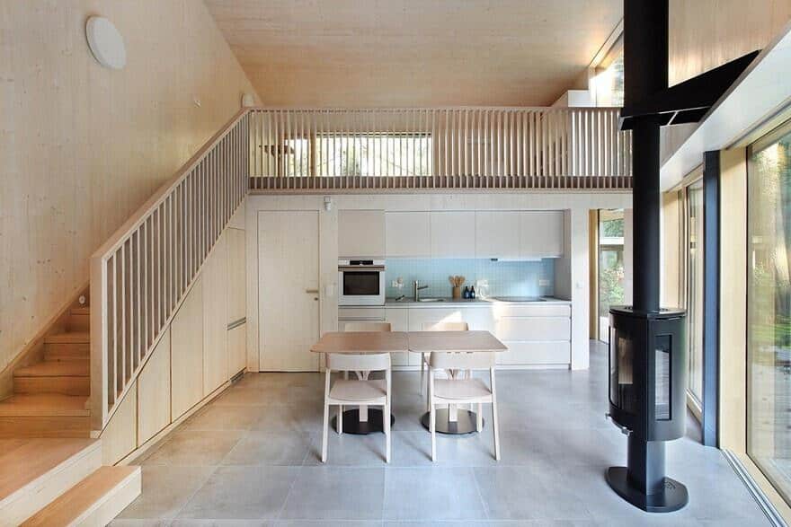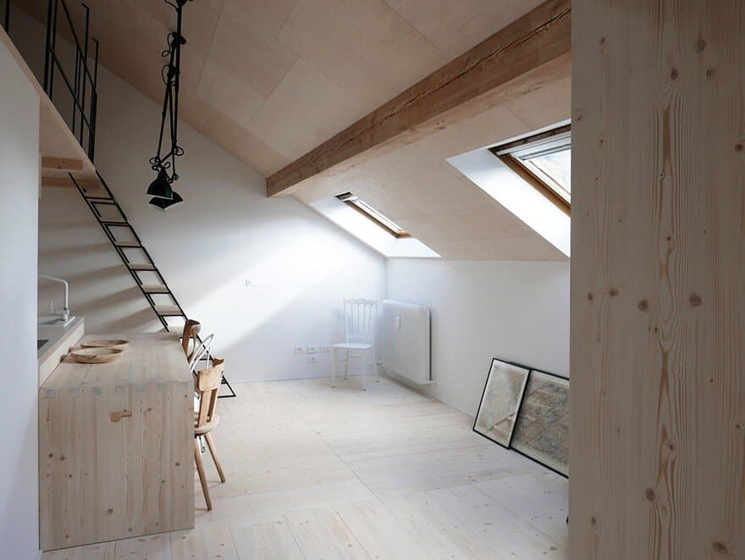Low Rise House with a Sinuous Shape Guided by the Surrounding Nature
We chose to make a low rise house, mostly one-storey, whose sinuous shape is guided by the nature that surrounds it. The building itself folds, opens and tightens like a river digging its bed.

