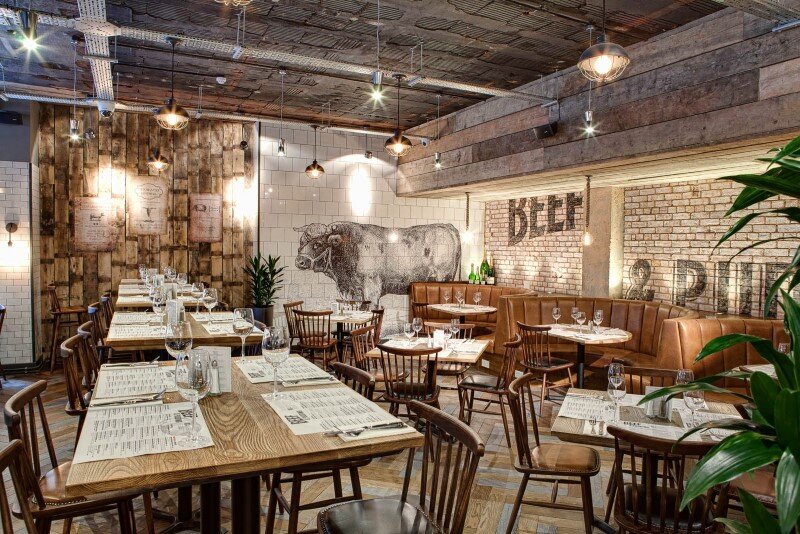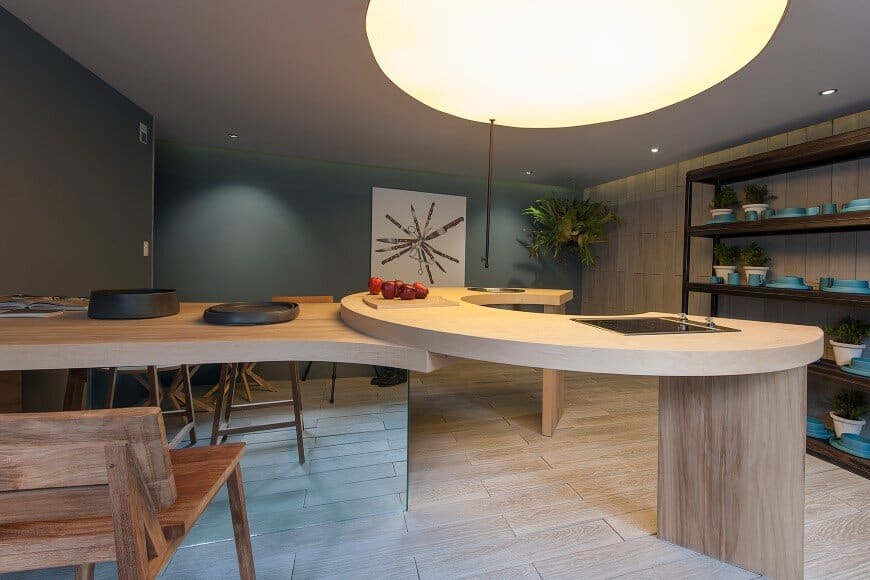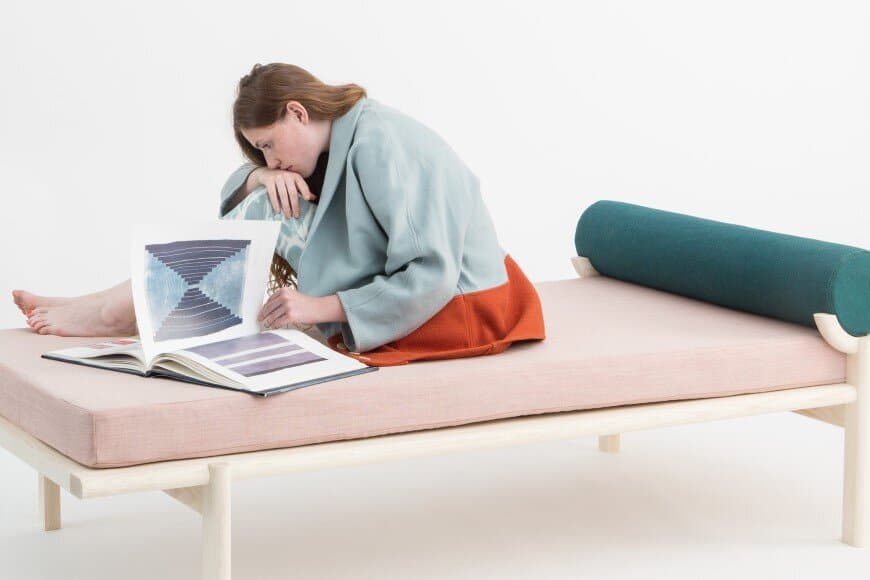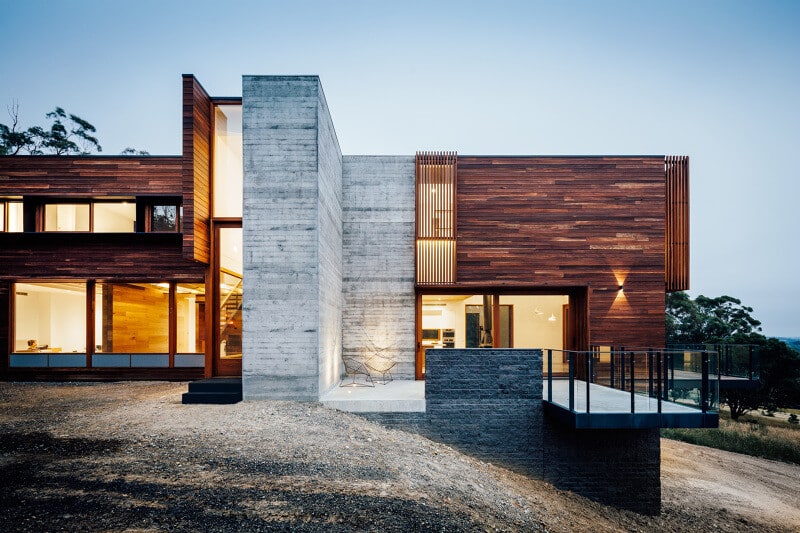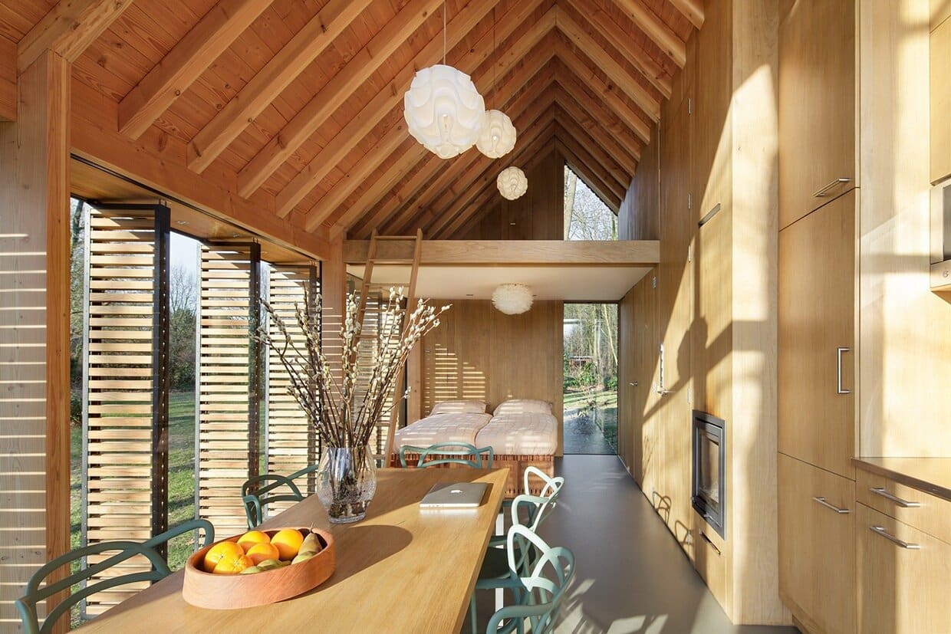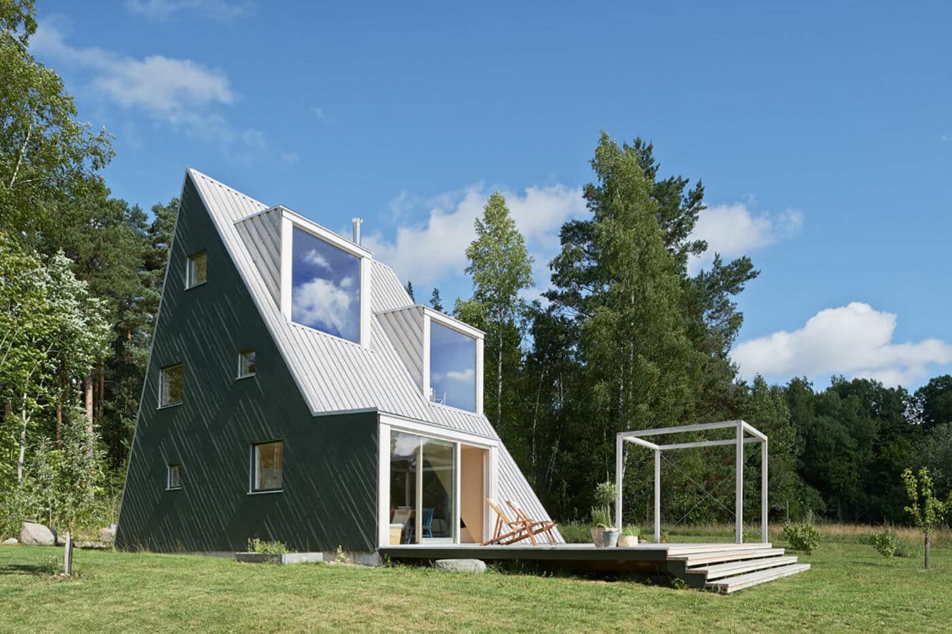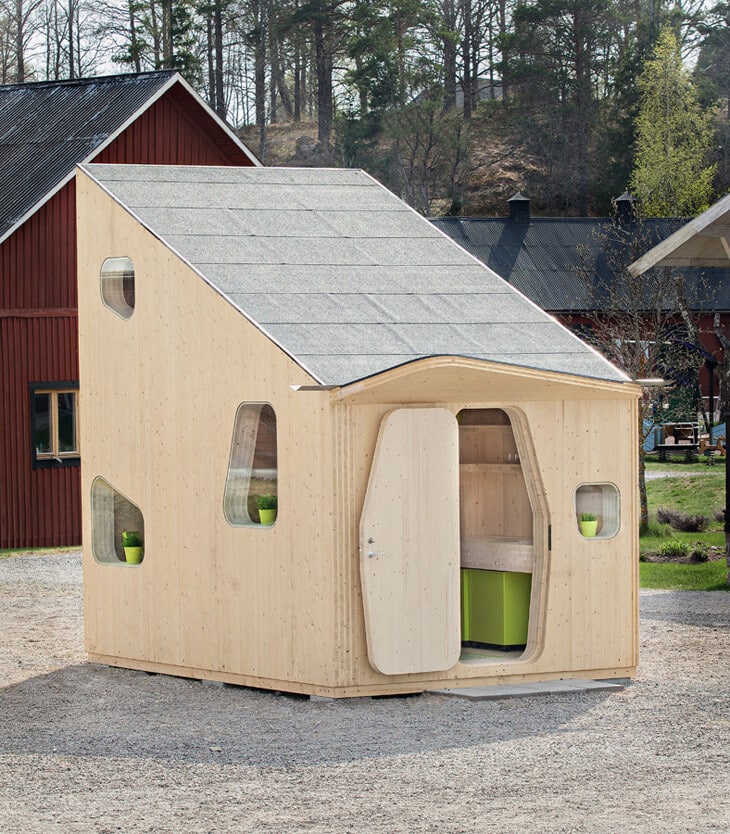DV8 Designs Has Created a True Rustic Feel in Beef and Pudding Restaurant
Beef and Pudding Restaurant interiors were recently completed by the Warrington-based DV8 Designs. The restaurant is now shortlisted on the Bar and the Best Design Awards 2014/15 ‘Standalone Restaurant’ category in October 2015 with results. Description by DV8 Designs: This site has been shaped into a modernistic urban pub and kitchen, counterbalancing both stylish and classical […]

