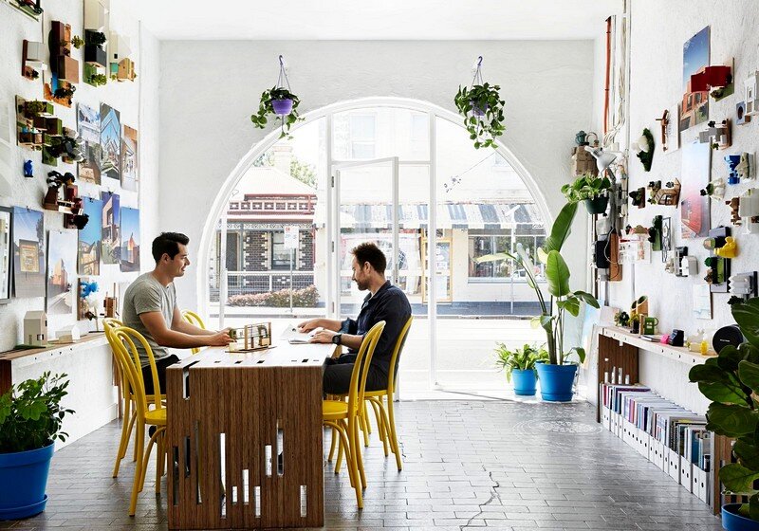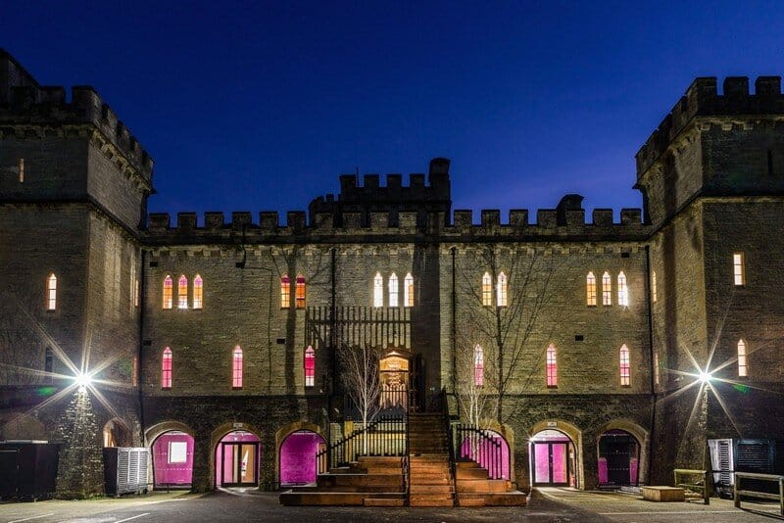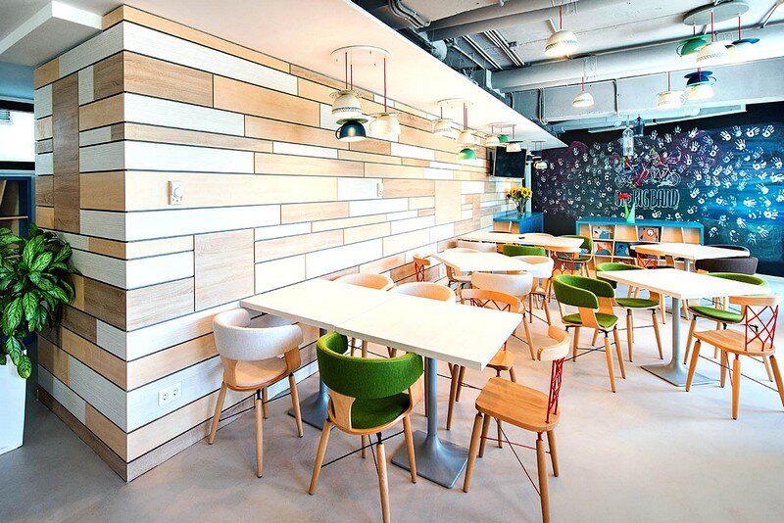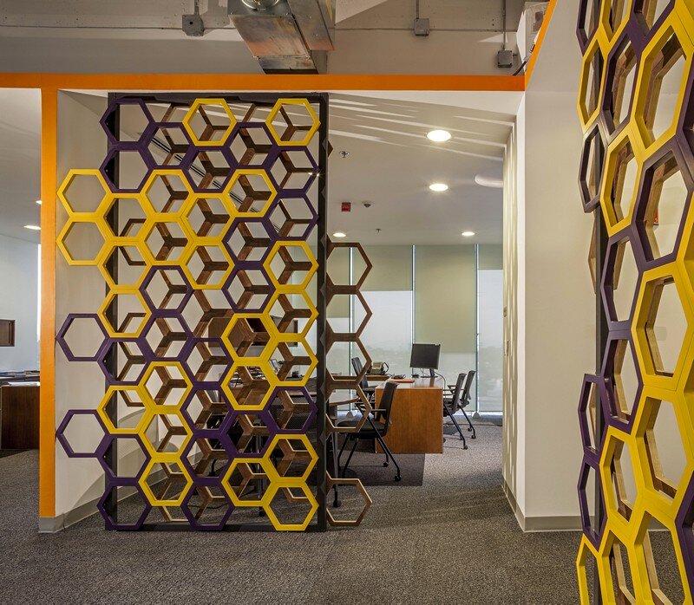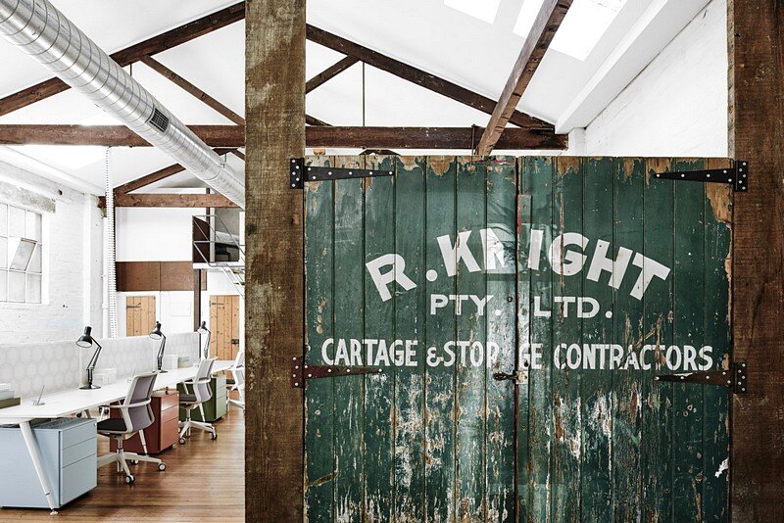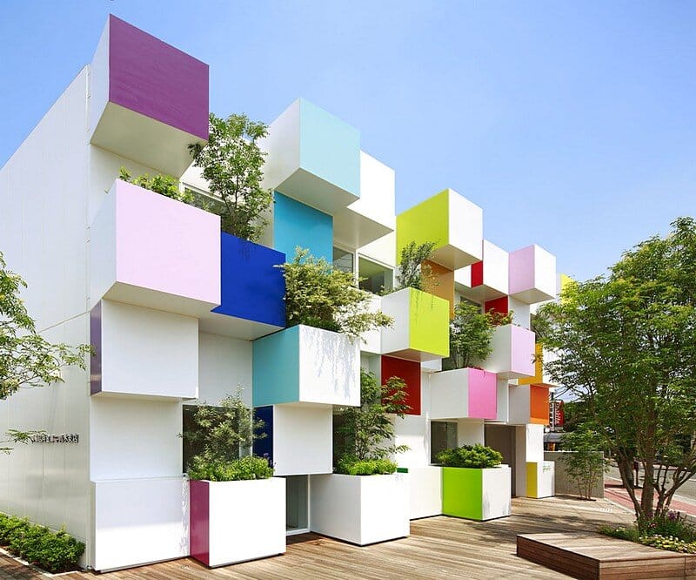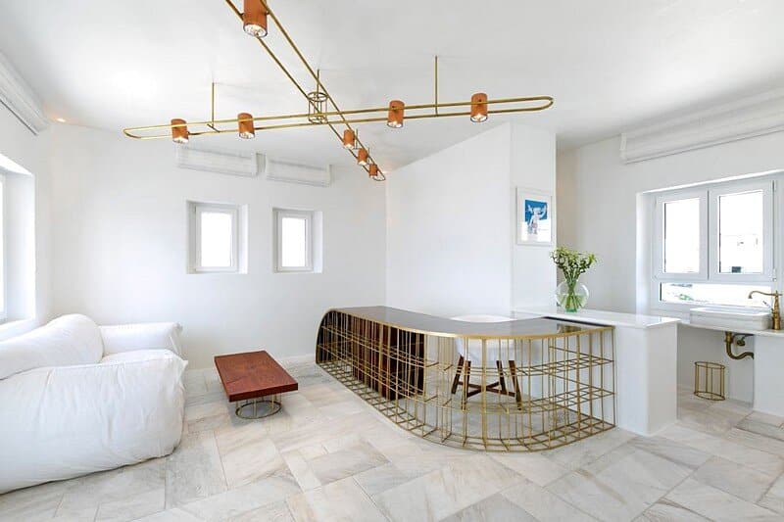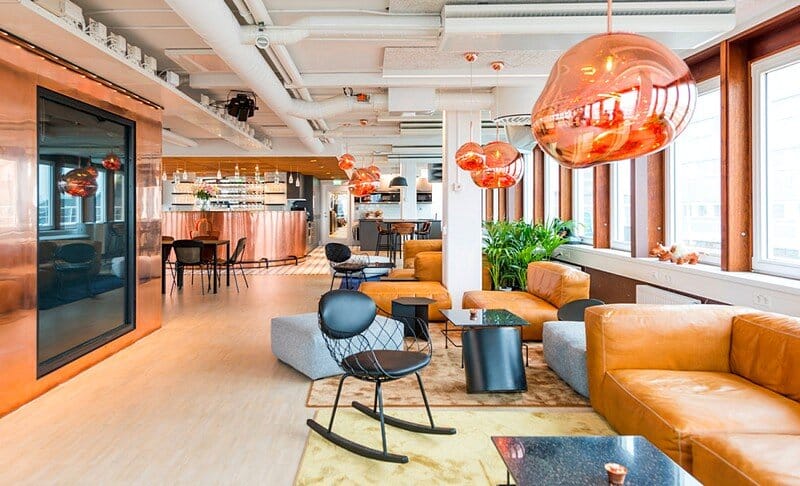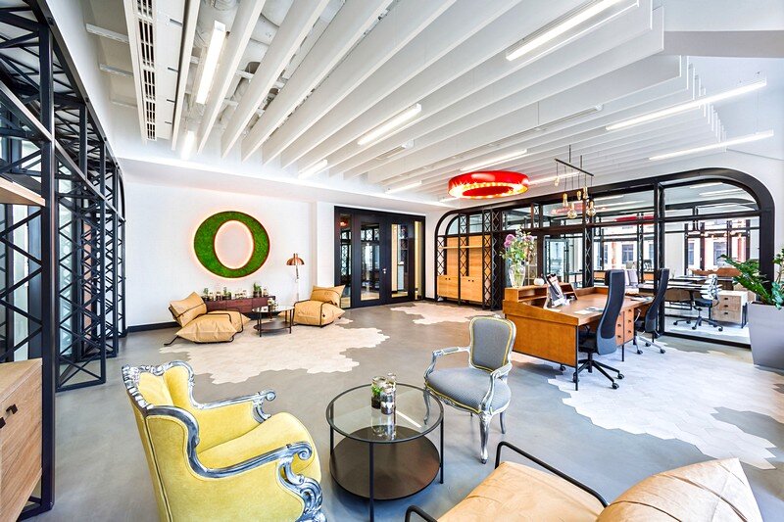My House / The Mental Health House by Austin Maynard Architects
My-House is my own home. It is also the office of Austin Maynard Architects. My family and I live upstairs, whilst Austin Maynard Architects occupies the shopfront downstairs. The kitchen, dining and garden are shared between my…

