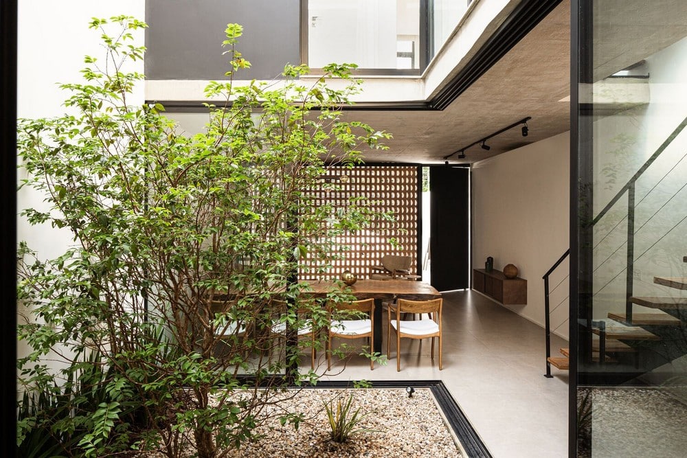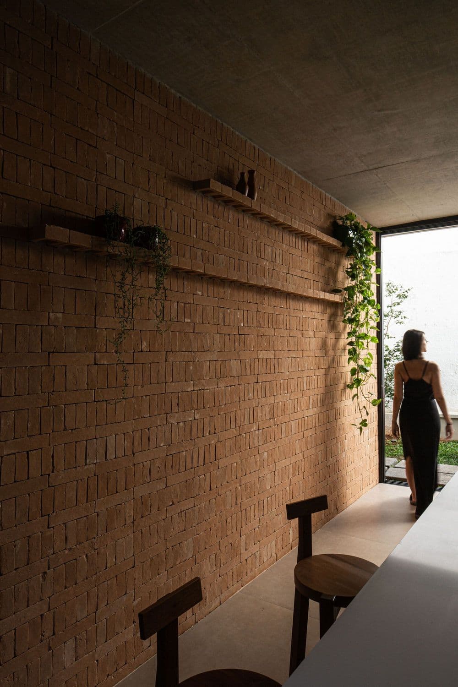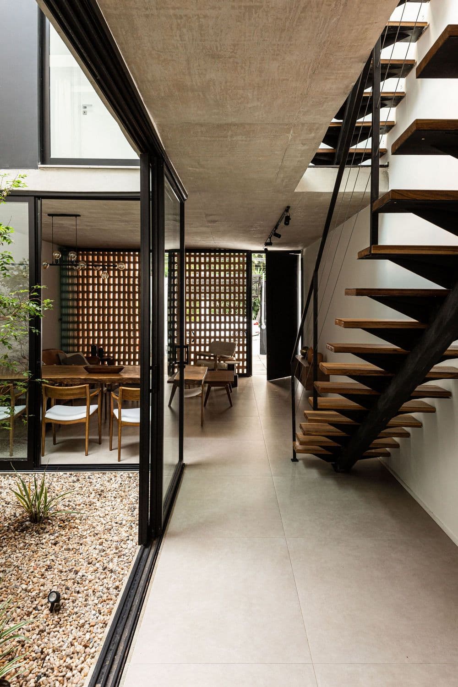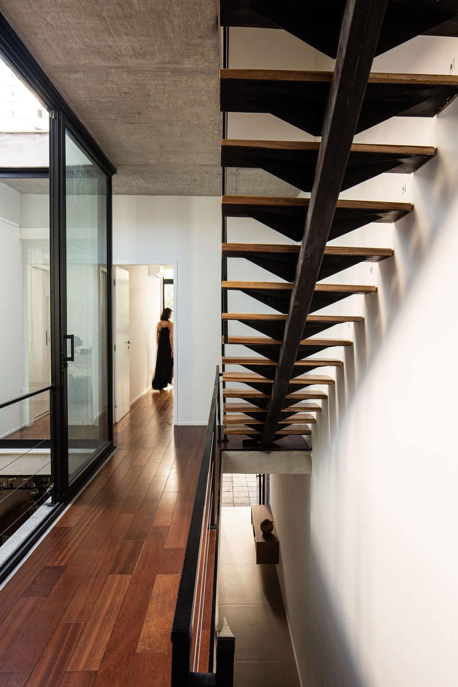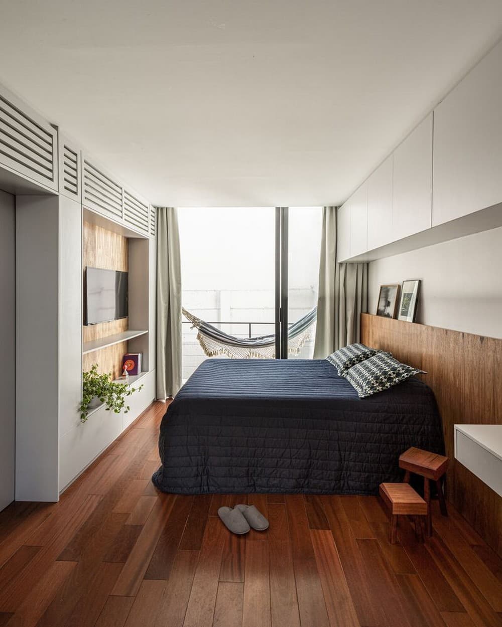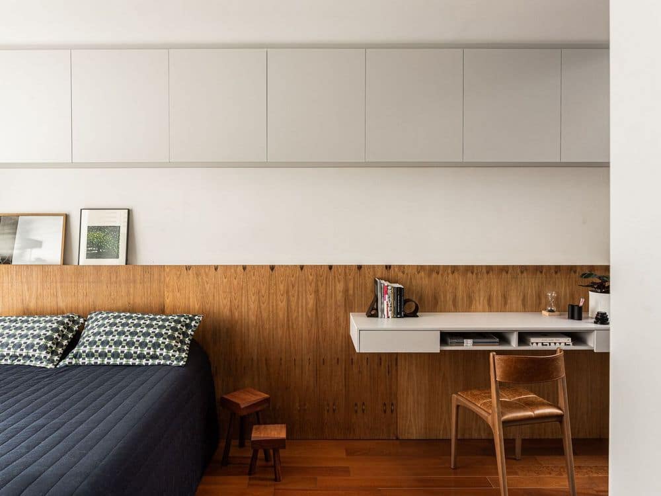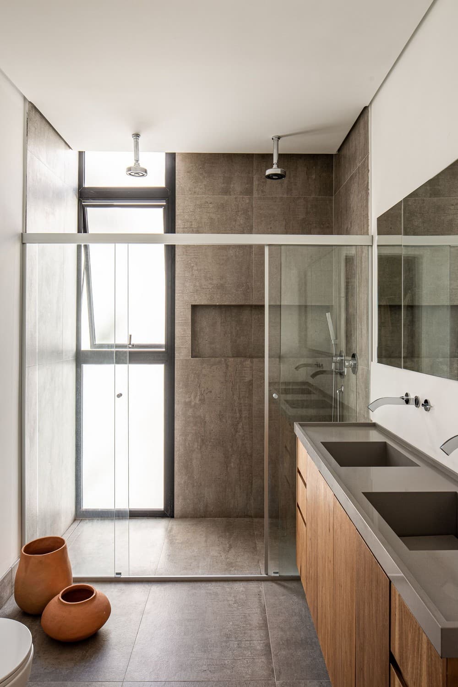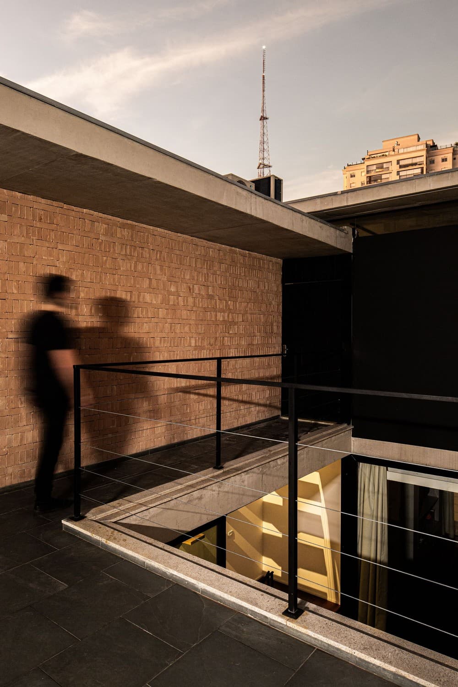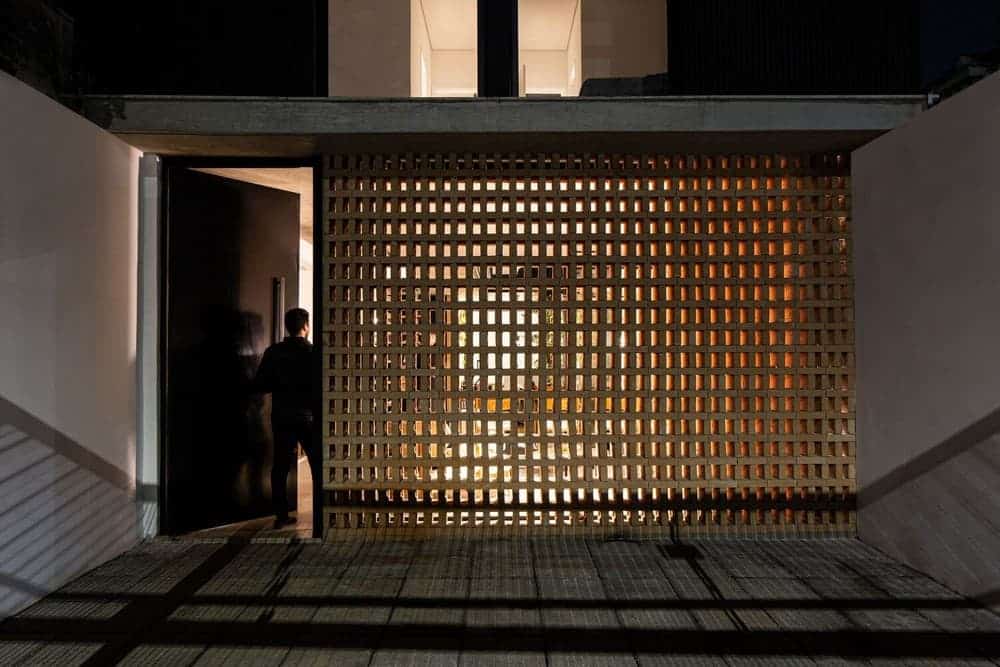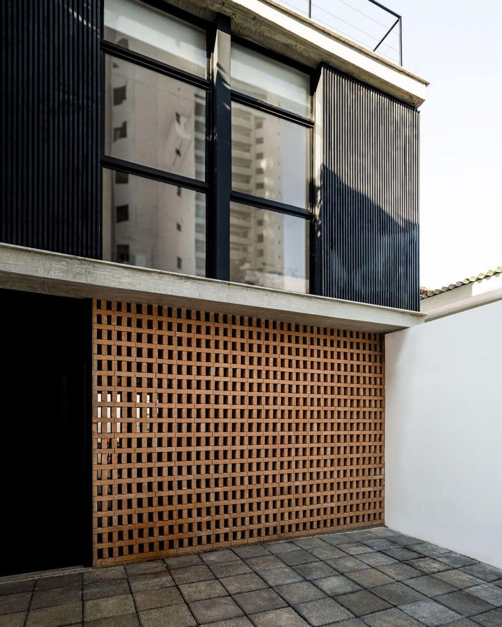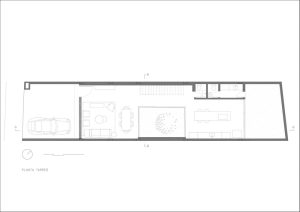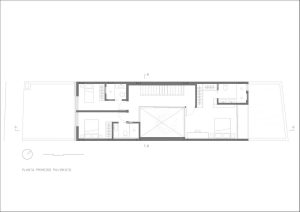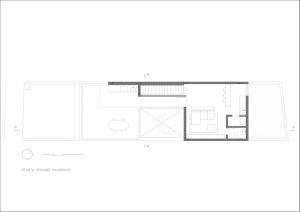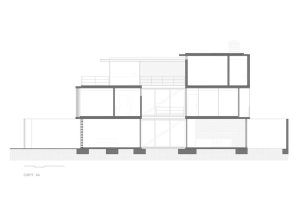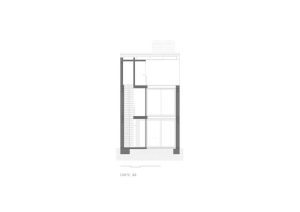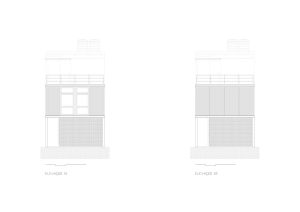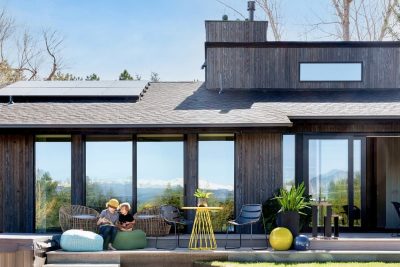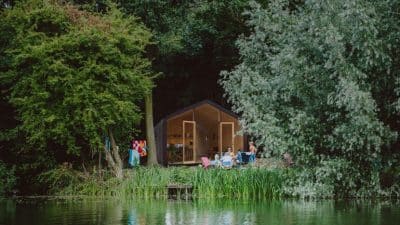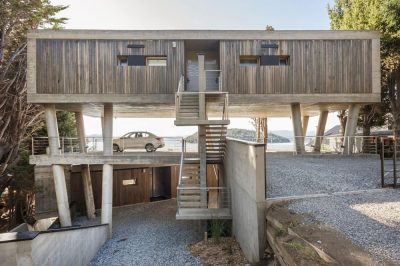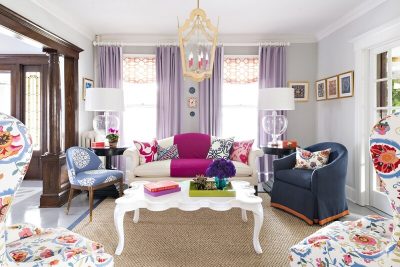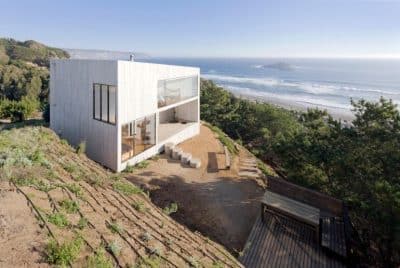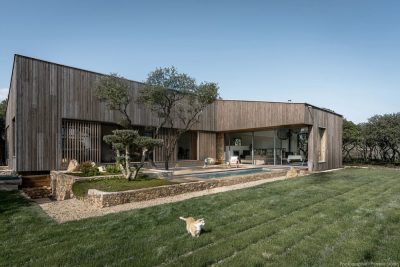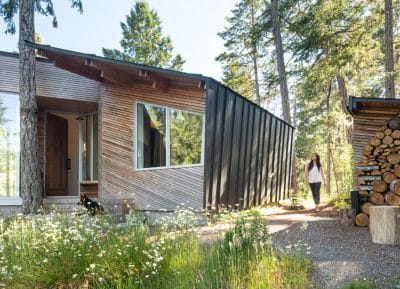Project: Tangerine House
Architects: EIXO Z arquitetos
Authors: Daniela Zavagli, Guilherme Zorzella
Interns: Luigi Franco, Sofia Daris
Location: São Paulo, Brazil
Engineering: Gama Z Engenharia
Construction: R&I Reformas e Construções
Area: 220 m²
Year: 2022
Photographs: Miti Sameshima
Planned for a couple of young doctors, Tangerine House is a 220 m2 residence lodged in an elongated and narrow plot, surrounded by neighbors, in the Alto da Lapa neighborhood in São Paulo. The aim was to design ample and permeable integrated spaces, offering a contemporary approach to urban living.
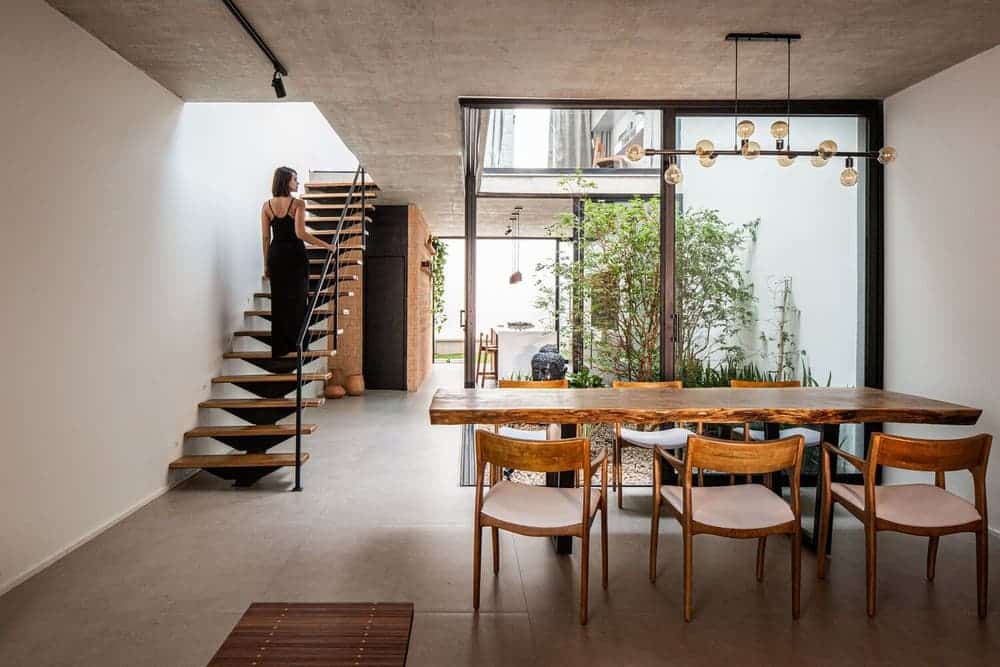
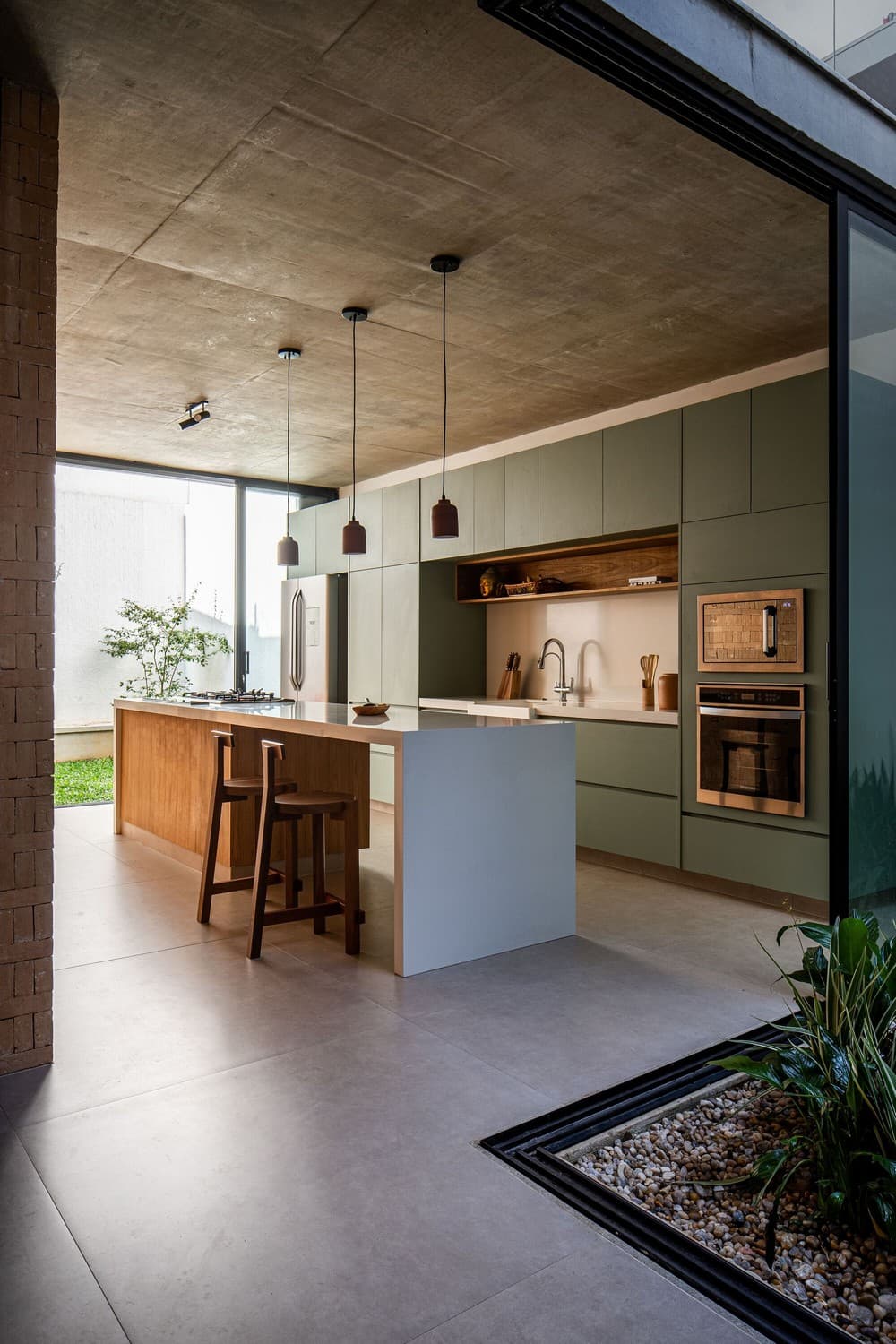
On the first floor, two ensuite bedrooms for the future children face the front of the house. Natural light is controlled by means of sliding slatted panels attached to the facade. Towards the back of the lot, with openings towards the landscaped areas, the master bedroom boasts a closet, bathroom, and private balcony. The second floor houses a multipurpose space: part bar, part TV room, which opens towards a spacious terrace with a view to the city surrounding Villa Lobos park. The apparent concrete slab projects outwards, forming a canopy over the terrace.
The project favored the use of apparent materials, keeping cladding to a minimum as a way of highlighting its natural aspects. Besides the apparent concrete slabs, solid bricks arose as an important element in the identity of the project. They have also made the spaces more welcoming through their tone and texture. The use of wood, for the flooring in intimate spaces, as well as in the millwork design and choice of furniture, enhances the sensation of comfort throughout the house. Decoration items, such as vases, bowls, and other pieces in terracotta and wood, were selected with the aim of harmonizing with the materials that lend the house its identity.

