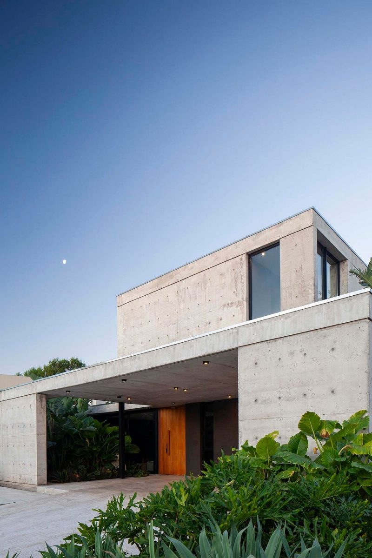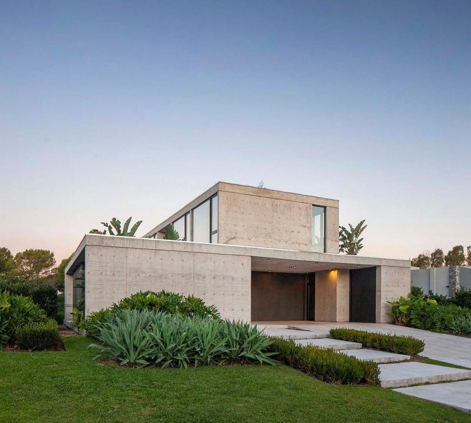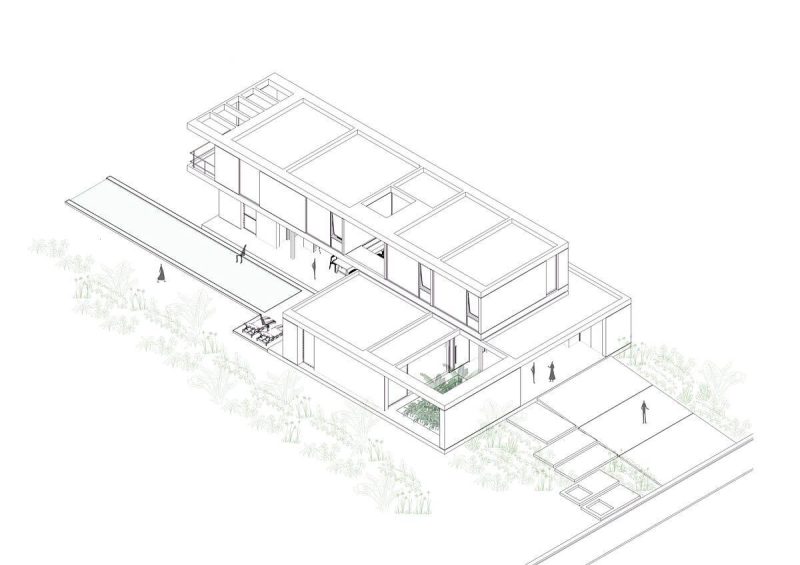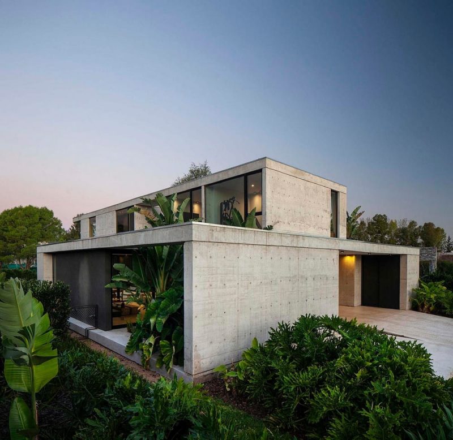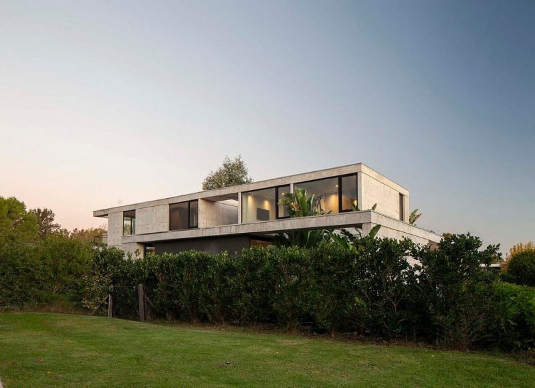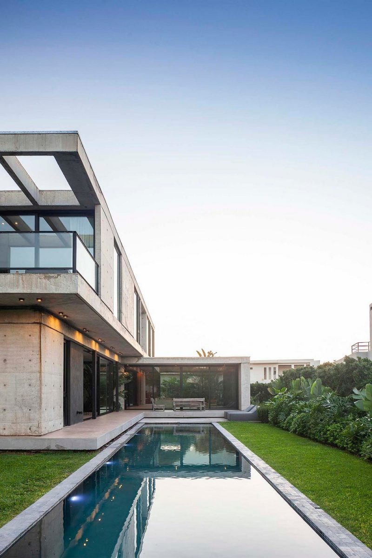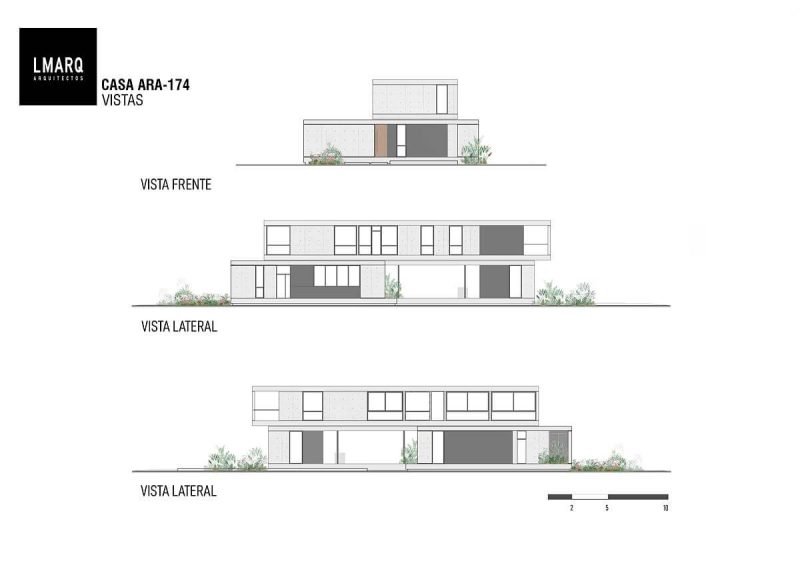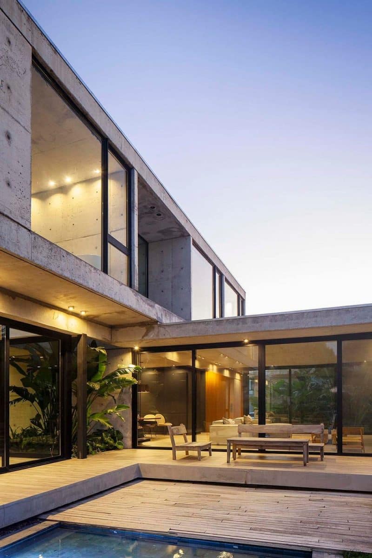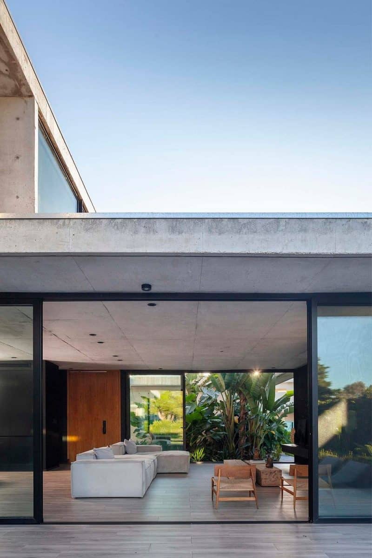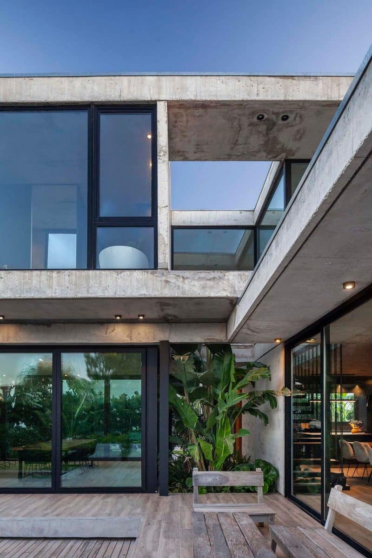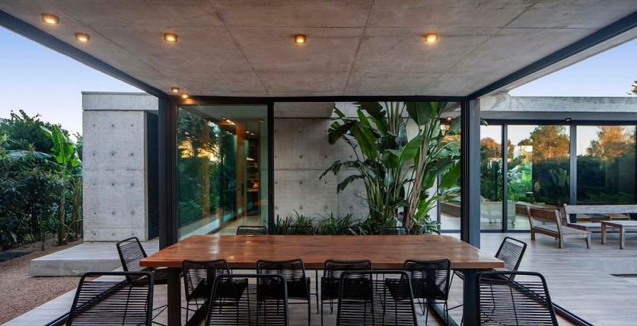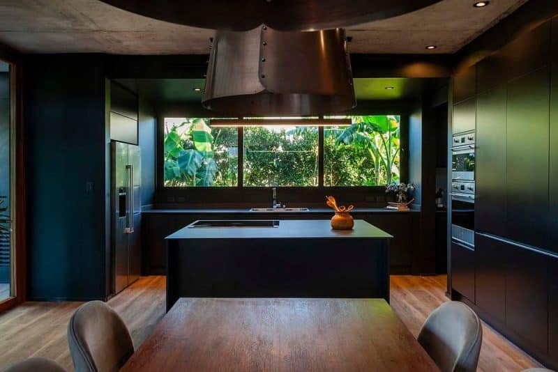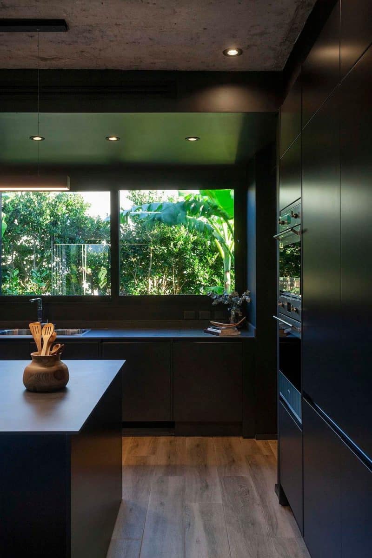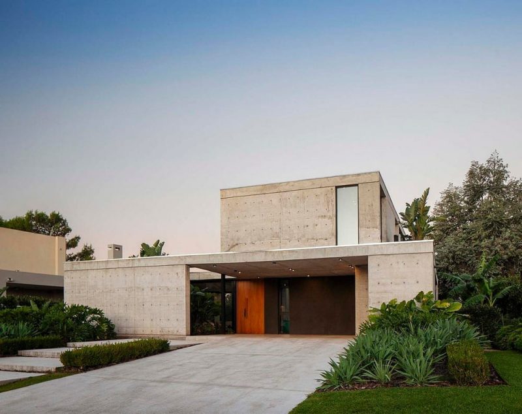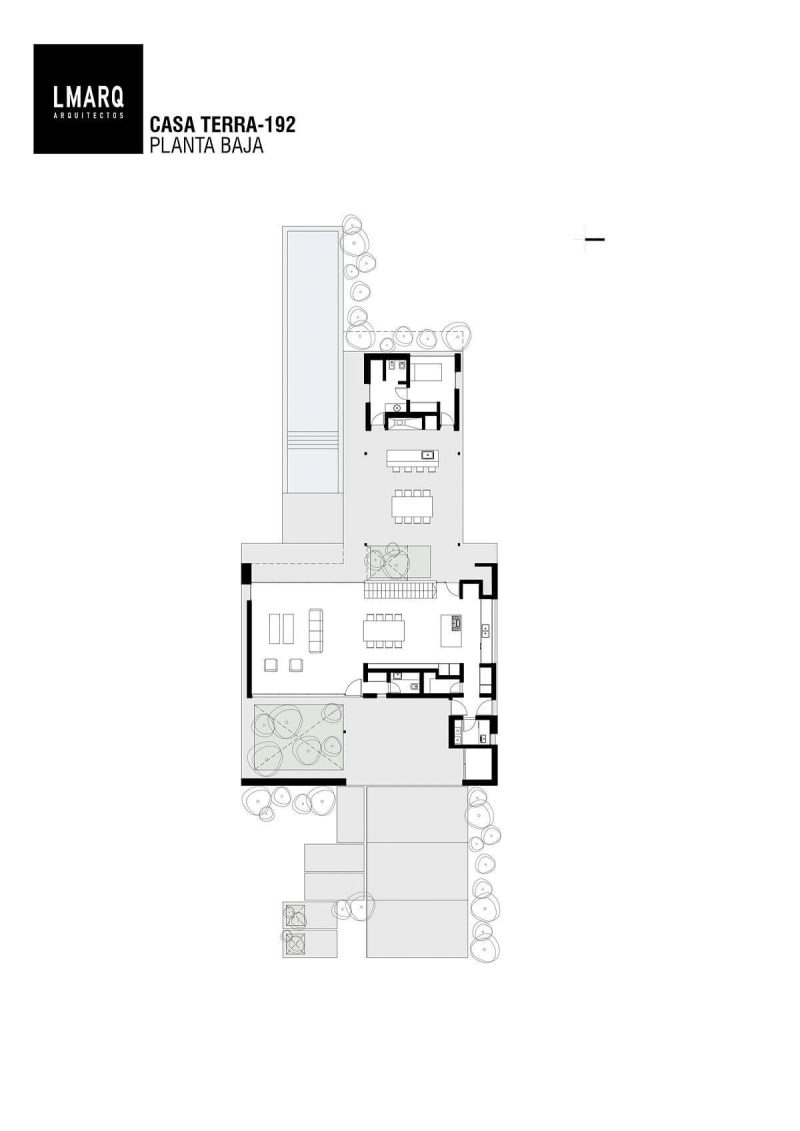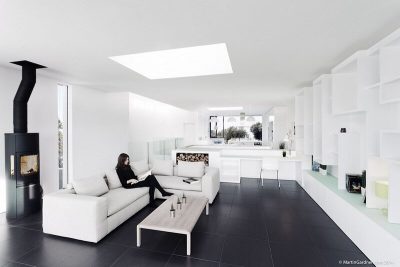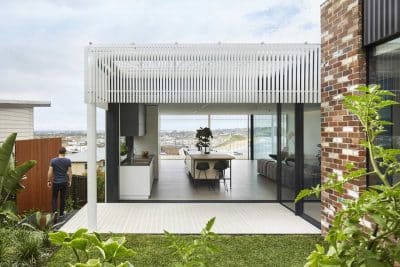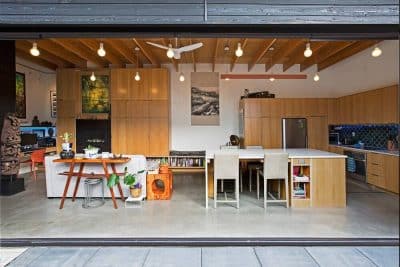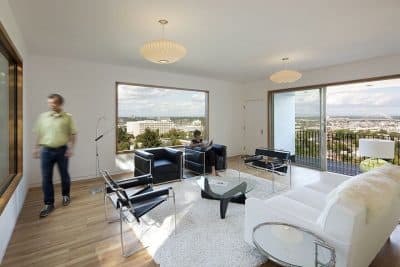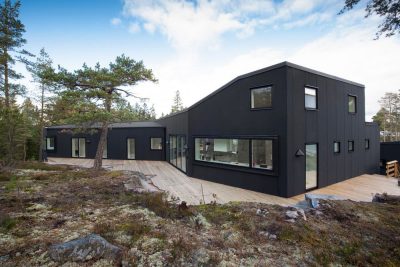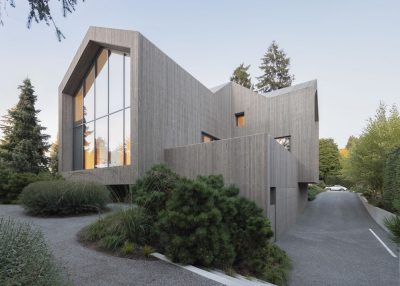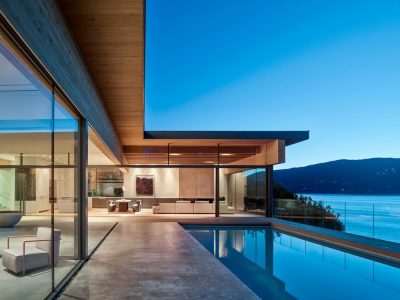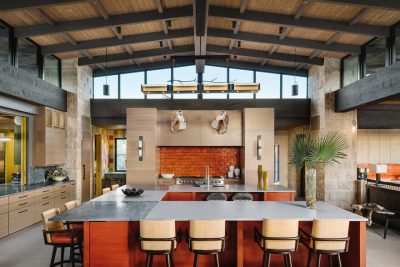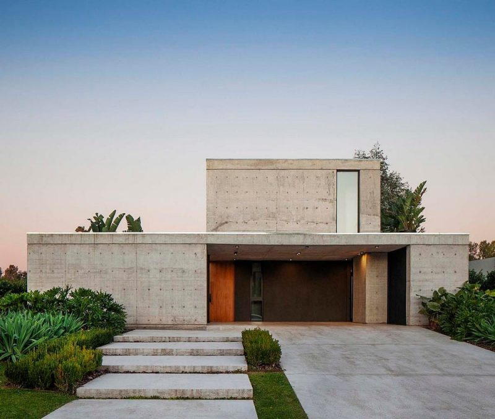
Project: Terra House 192
Architecture: LMARQ Arquitectos
Principal architect: Luciana Macias
Design team: Facundo Carrosso, Yamila Graneros
Structural engineer: Gustavo Bianchi
Location: Canning, Provincia De Buenos Aires, Argentina
Area: 410 m2
Year: 2020
Photo Credits: Alejandro Peral
Terra House 192, designed by LMARQ Arquitectos, is situated in the central sector of the Terralagos neighborhood in Canning, Province of Buenos Aires. Positioned on a trapezoidal-shaped lot, the house takes full advantage of the generous frontage to develop its architectural layout.
Honest Volumetry and Program Distribution
The design of Terra House 192 is straightforward, comprising two easily identifiable prisms. The lower volume houses the public areas, while the upper volume contains the private spaces. This clear separation allows for an organized and functional layout that is both visually appealing and practical.
Key Design Elements: Voids and Patios
Voids play a crucial role in the assembly of the floors. These large voids not only separate different parts of the program harmoniously but also provide the house with essential lighting, ventilation, and visual connections. Interior patios filled with significant vegetation are integrated into these voids, enhancing the spatial integration between exterior and interior while maintaining privacy. This interplay of planes, voids, and patios is central to the design.
Structural and Material Integrity
The project aims for a complex simplicity and brutal honesty in its structural and material resolution, predominantly using concrete. This choice emphasizes the house’s raw aesthetic and structural integrity, contributing to its modern and robust character.
