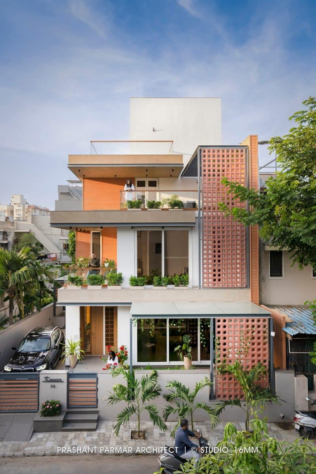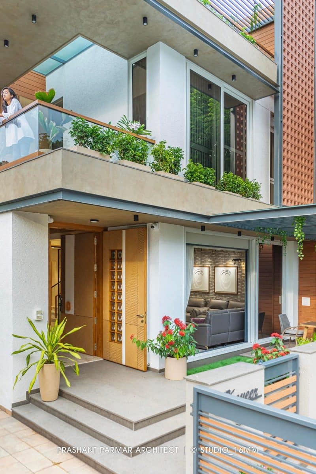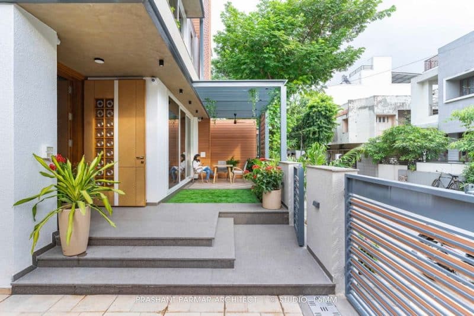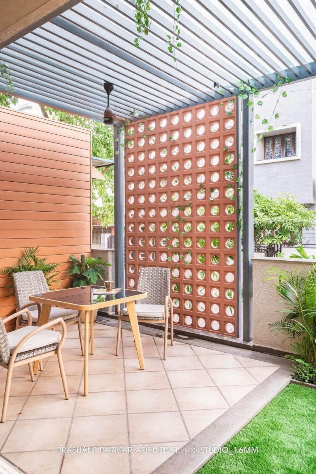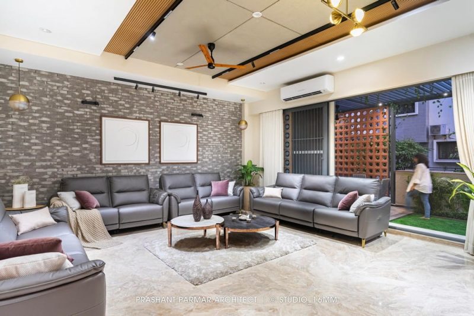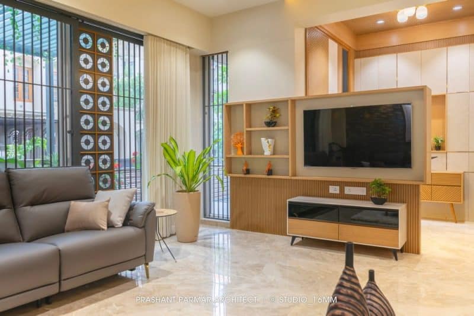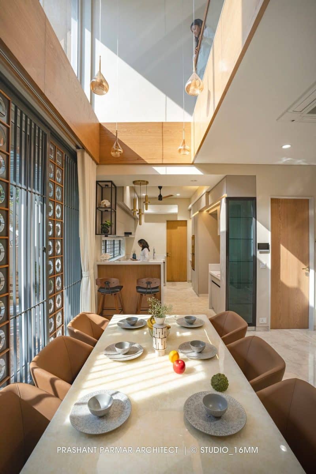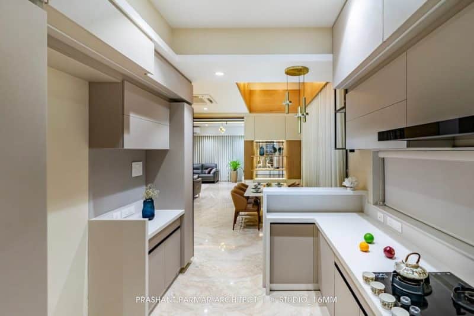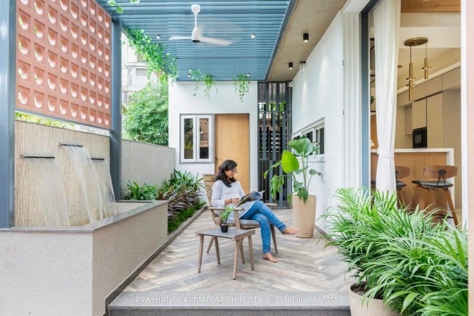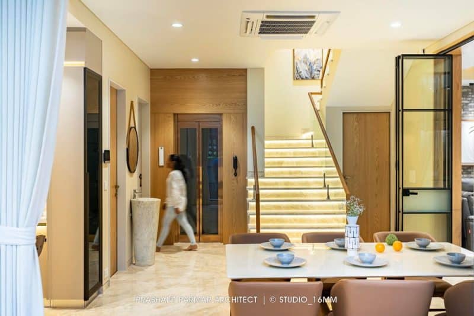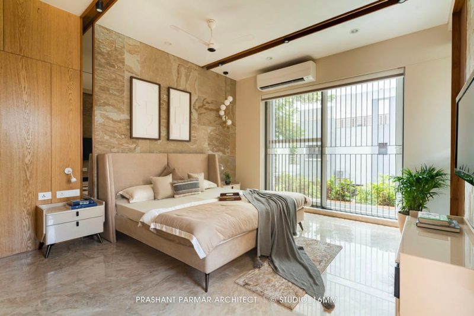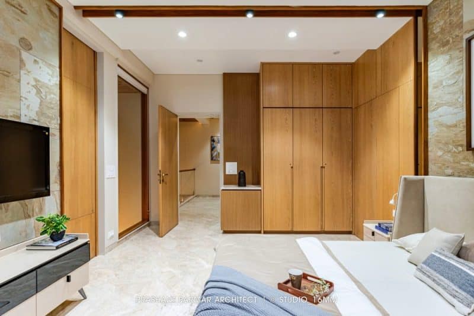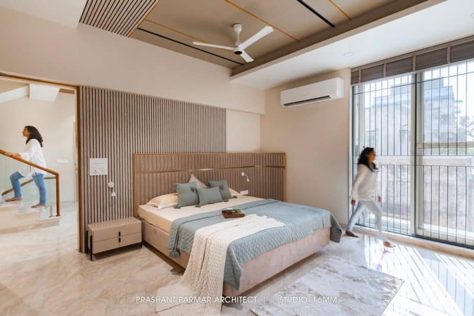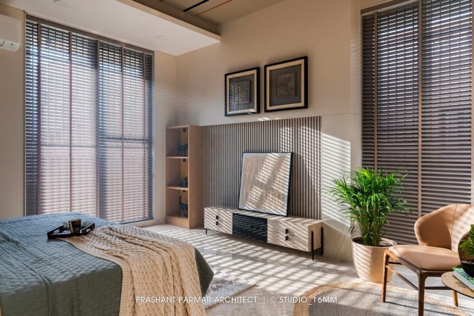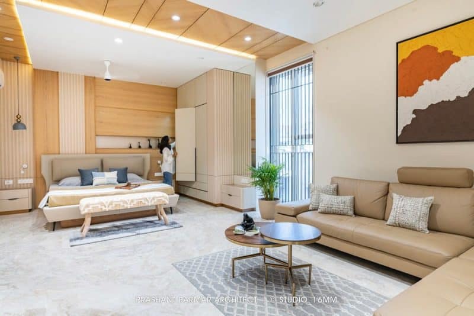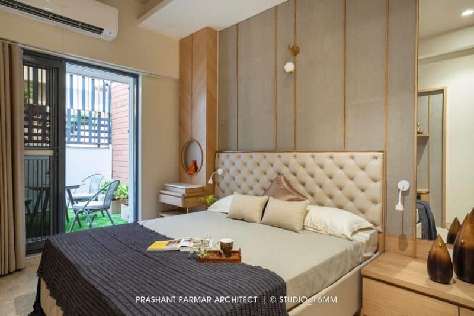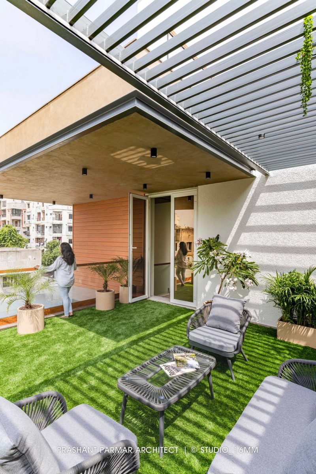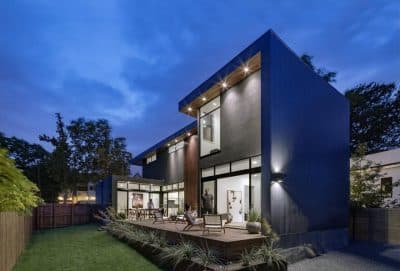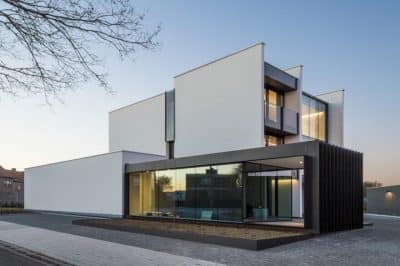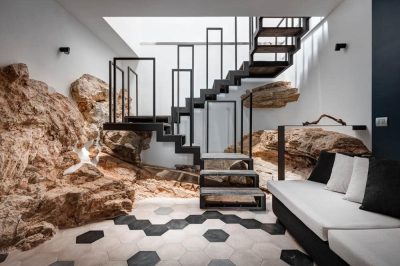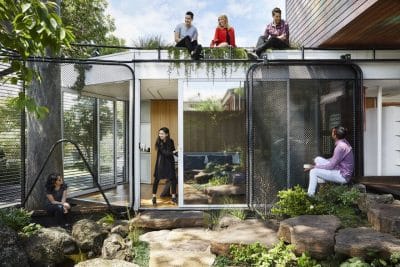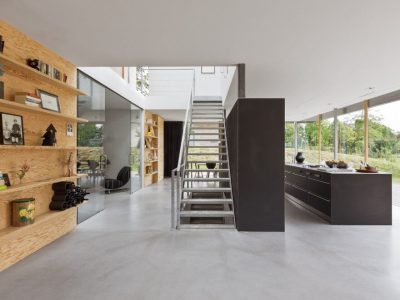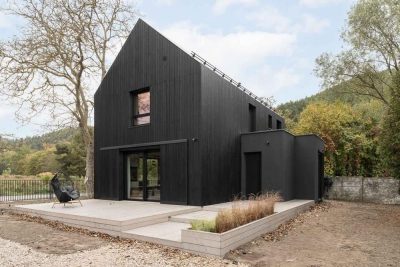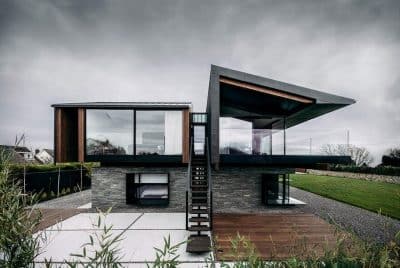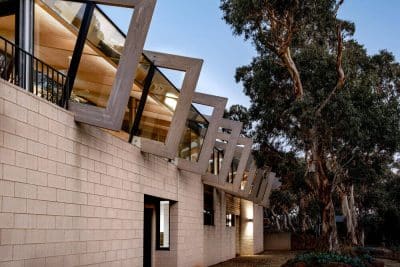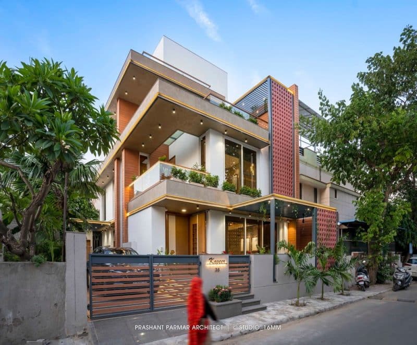
Project: Terracotta Screen House
Architecture: Prashant Parmar Architect / Shayona Consultant
Location: Maninagar, Ahmedabad, Gujarat, India
Area: 5700 ft2
Year: 2023
Photo Credits: Studio 16mm – Sahaj Smruti
Nestled in the densely populated area of Maninagar, Ahmedabad, the Terracotta Screen House exemplifies the seamless integration of modern serenity with intelligent space planning. Situated on a 2650 sq.ft. south-facing plot, this 4 BHK bungalow offers a harmonious connection with nature while accommodating the client’s comprehensive needs, including a servant room, large storage space, and two car parks.
Innovative Design for Optimal Space Utilization
The architectural challenge of this project was to optimize the available space while maintaining a strong connection between the interiors and the natural environment. The resulting design features staggered, floating planes that create terrace gardens at every level, avoiding a boxy structure and allowing for a natural stepped form. A unique terracotta brick jali wall on the south side not only provides the home with a distinctive identity but also functions as a screen for the front activities, ensuring privacy and enhancing the aesthetic appeal.
Functional and Aesthetic Interior Spaces
The house is thoughtfully divided into three zones across all three floors, ensuring that every activity has visual connectivity with the other floors and the gardens, while minimizing unnecessary circulation and maximizing communication. The entry foyer, adorned with elegant design elements like Relwood, Corian, and a round metal CNC grill, seamlessly connects to the garden, setting the tone for the house’s spacious and open interior.
A Sanctuary of Light and Comfort
The ground floor hosts the drawing room, kitchen, and dining area, all designed to flow seamlessly into one another, creating a spacious and connected environment. The use of full-height glass windows, sliding grills, and a double-height pooja space brings in abundant natural light and enhances the home’s airy feel. The parent’s room on the ground floor features a private garden, offering a tranquil retreat.
Elevated Living with Thoughtful Details in Terracotta Screen House
The first floor includes a cantilevered passage that overlooks the dining area below, connecting the master bedroom and the son’s bedroom. The master bedroom, with its attached garden balcony and luxurious design elements, offers a serene space with a strong connection to nature. The son’s bedroom, with its rich material palette and spacious design, stands out as a highlight of the house.
Terrace Gardens and Contemporary Luxury
The second floor features a large semi-covered terrace garden with terracotta cladding, WPC wooden planks, and a circular terracotta brick jali that creates a dynamic play of light and shadow throughout the day. The suit room, with its subtle combination of materials and elegant design, provides a comfortable and stylish living space.
Conclusion: A Testament to Thoughtful Design
The Terracotta Screen House is a testament to how thoughtful design and clever space planning can transform a modest plot into a luxurious, well-lit, and well-ventilated home. This residence is a beautiful blend of timeless elegance and contemporary minimalism, showcasing modern serenity through its distinctive staggered planes, terracotta screens, and understated interiors.
