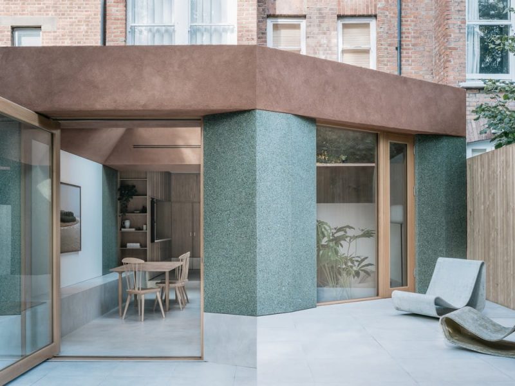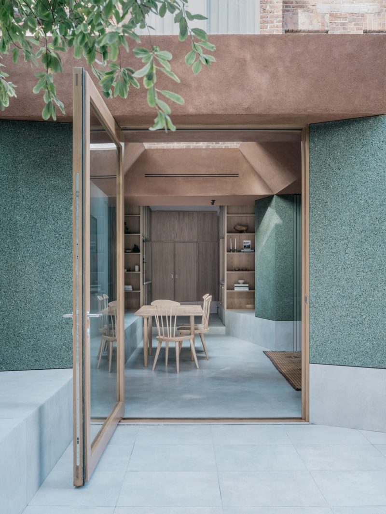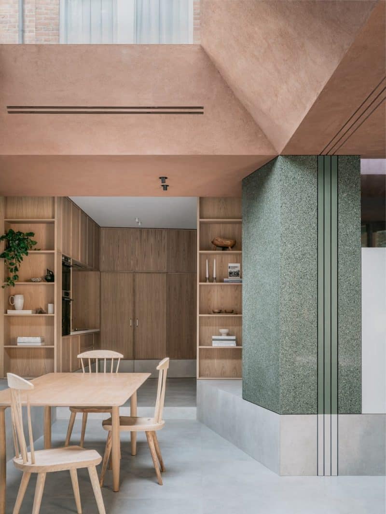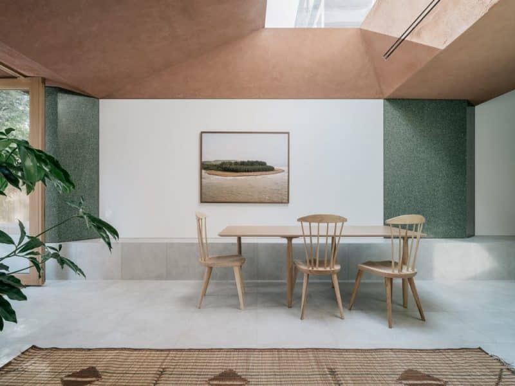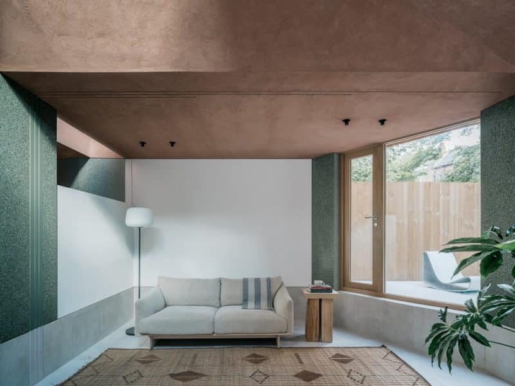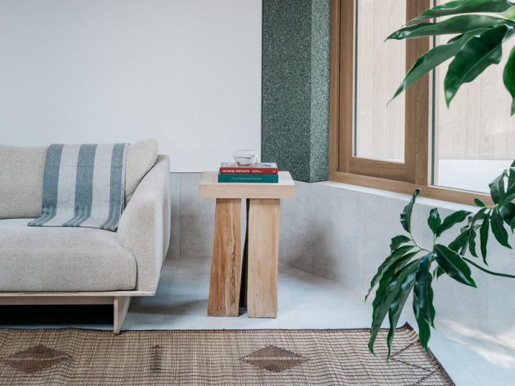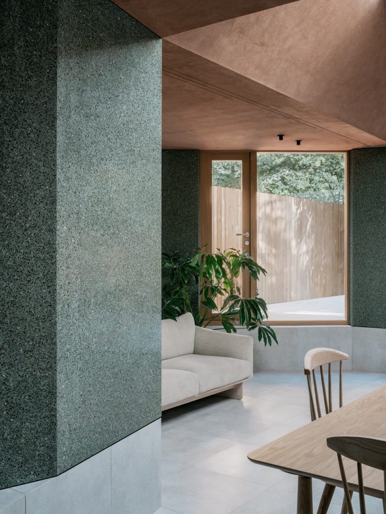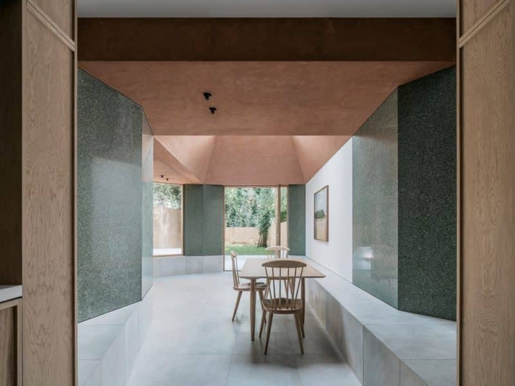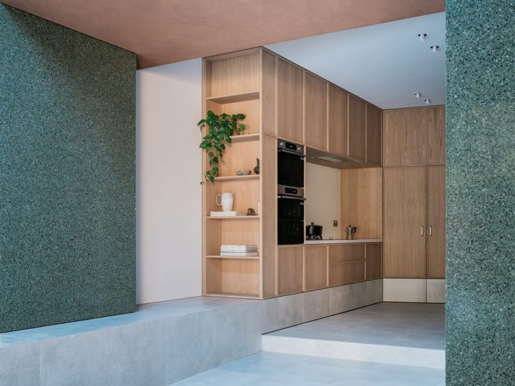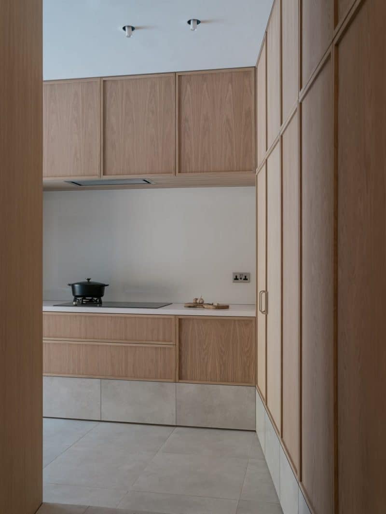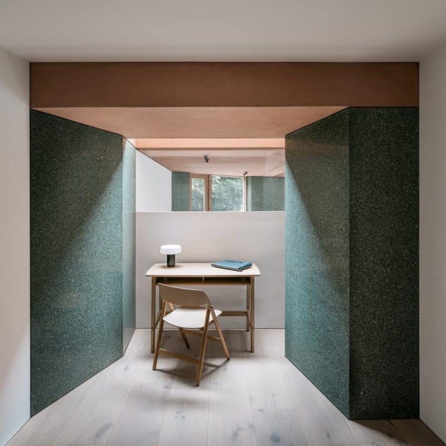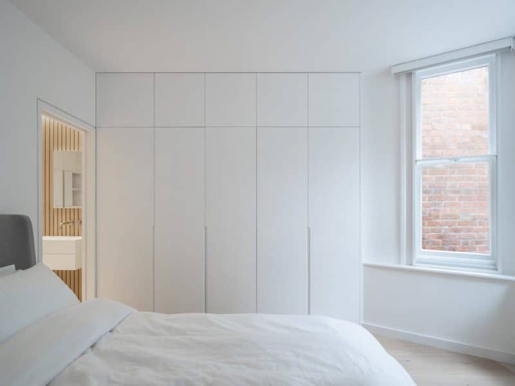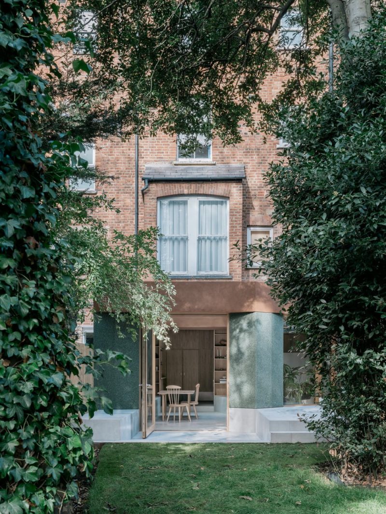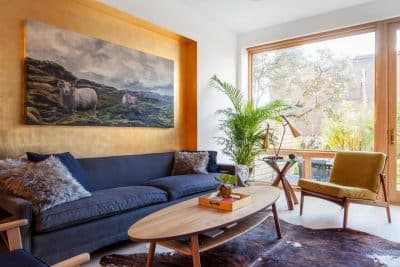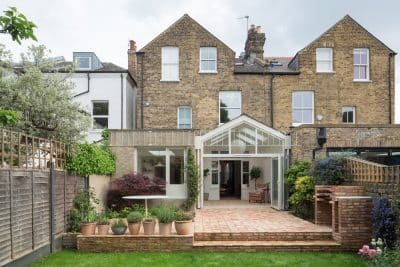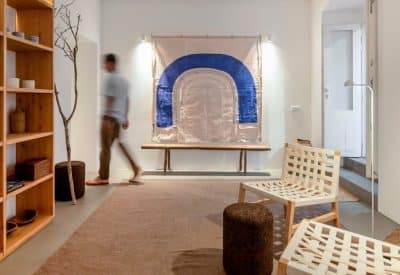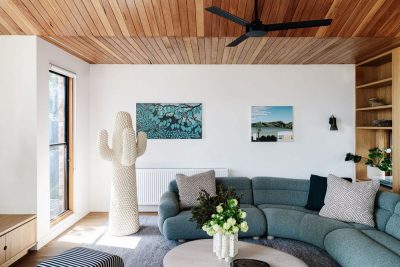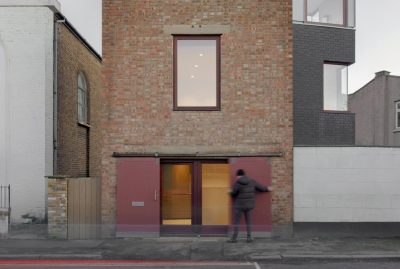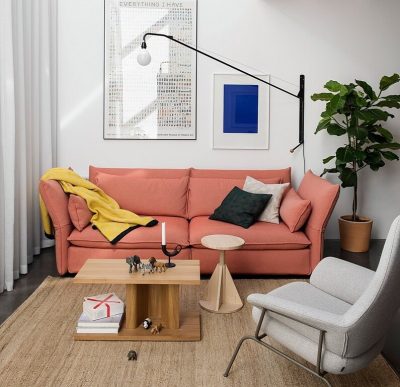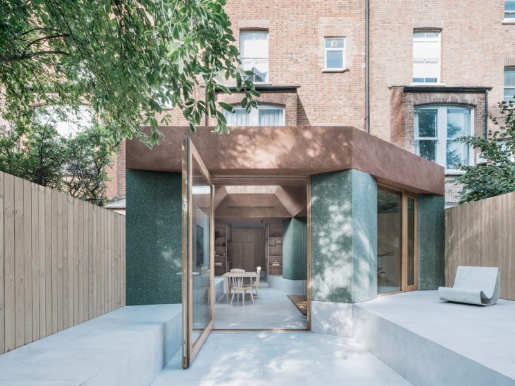
Project: Terzetto House
Architecture: ConForm Architects
Location: West Hampstead, London, United Kingdom
Area: 97 m2
Year: 2023
Photo Credits: James Retief
The Terzetto House, designed by ConForm Architects, transforms a once compromised garden flat into a refined, sophisticated, and textural home. The original layout suffered from low ceiling heights, dark spaces, and poor connectivity to the large rear garden. Inspired by ConForm’s previous work, the clients aimed to extend the property into the spacious garden, capitalizing on the natural surroundings and mature trees.
Reimagining Victorian Elegance
The design concept for the rear extension draws on a reinterpretation of the decorative bay windows and ornate details typical of Victorian terraced homes in the Conservation Area. The contemporary canted bay, angled to minimize visual impact on neighboring properties, evokes the characterful Victorian street scene while modernizing its essence.
In section, the extension mirrors the tri-sectional elements of a Victorian bay window—plinth, column, and pediment—each delineated by distinct materials. The concrete floor datum forms the plinth, sleek green terrazzo the columns, and a textural clay-toned plaster the roof plane. Upon entering the main hallway, visitors are greeted with curated views through the rooms to the south-facing garden, a design choice facilitated by strategically placed skylights, clerestory windows, and glazing that capture natural light and garden glimpses, guiding the journey through the property.
Maximizing Space and Light
The client’s desire to reorient the living spaces towards the garden and maximize bedroom potential for added value led to innovative design solutions. Skylights and a clerestory window within a previously landlocked bedroom provide direct garden views and ventilation, creating an illusion of space. A hidden three-leaf pocket door extends through the living area, allowing for the creation of a guest bedroom or a snug when needed.
Sophisticated Kitchen and Living Spaces
The kitchen features light oak cabinetry with ample storage, accented by a perimeter framing detail on the doors. The concrete plinth visually connects the kitchen, hallway, and patio, creating a cohesive design language. ConForm’s expertise in precision detailing is evident in the addition of a large trapezoidal skylight, which directs natural light into the kitchen while maintaining privacy from neighbors. The textural clay-toned plaster and green terrazzo, combined with the concrete tiled plinth, create a harmonious and enveloping living space.
Innovative Design and Material Use
In the rear living space, a generous art display wall is naturally illuminated by the skylight. The concrete plinth and bench create a sunken living area with additional winged seating, reflecting ConForm’s linear precision and material contrasts. The three split datum lines seamlessly extend from the room to the garden, unifying the design.
Terzetto House exemplifies ConForm Architects’ approach to innovative design, utilizing bold and creative materials to overcome spatial challenges and reinforce the original conceptual ideas. The resulting space is a textural, natural home that harmonizes with its environment and elements, providing a modern, elegant living space that meets the clients’ needs and aspirations.
