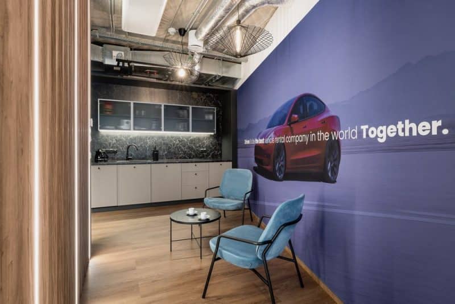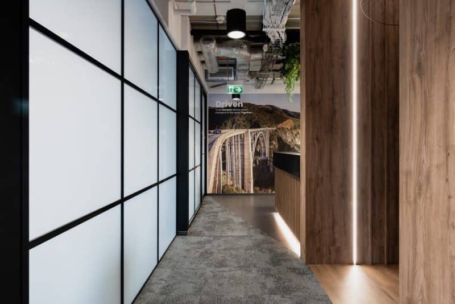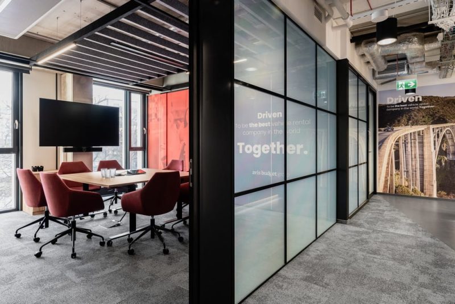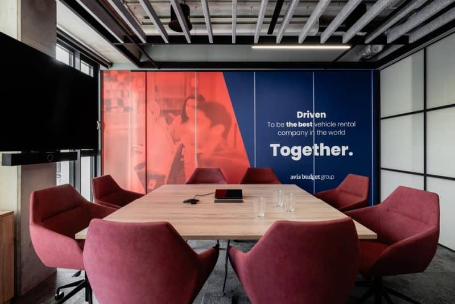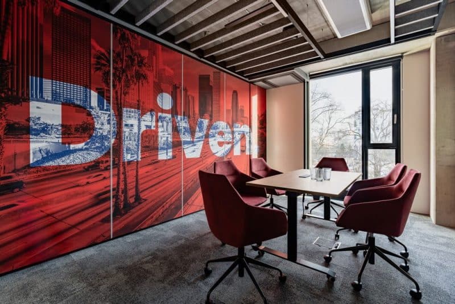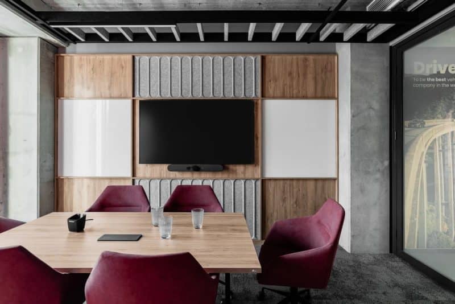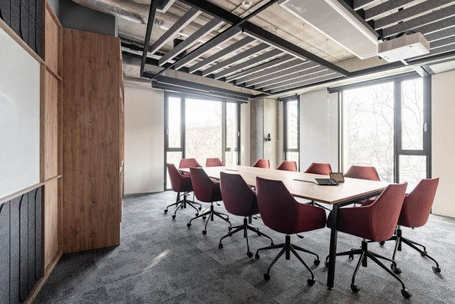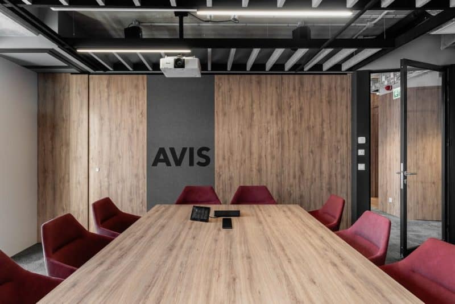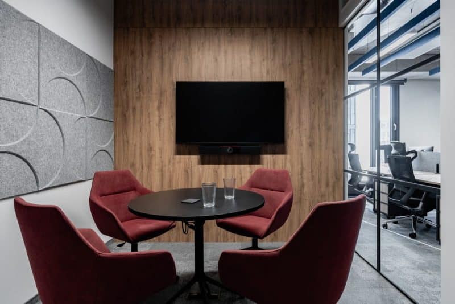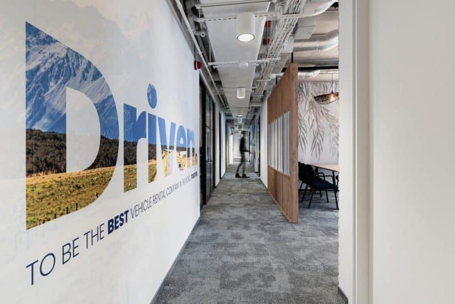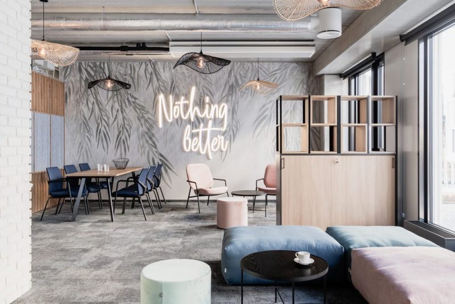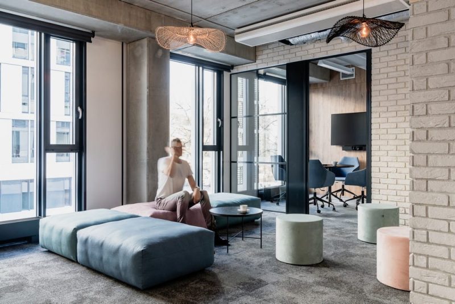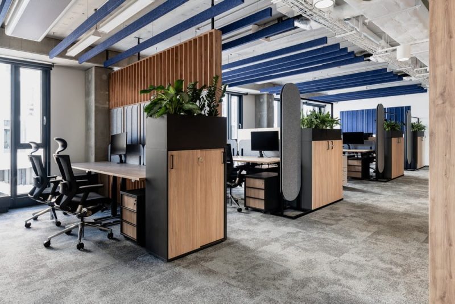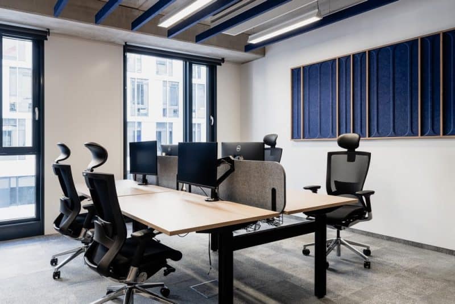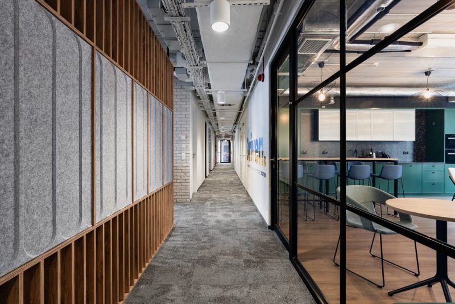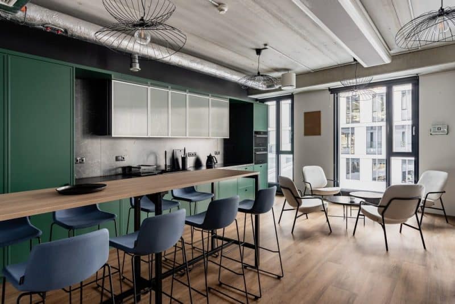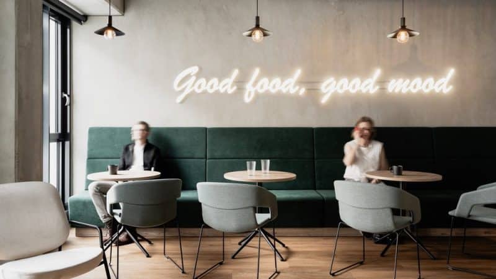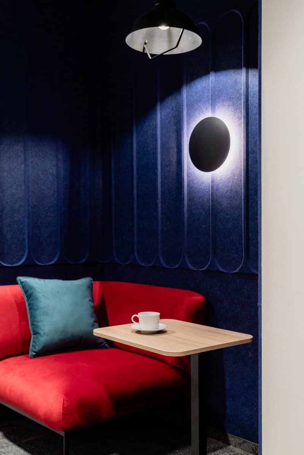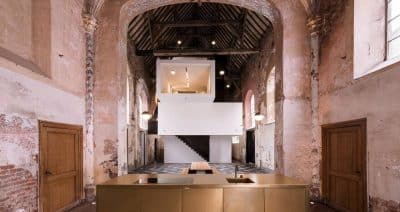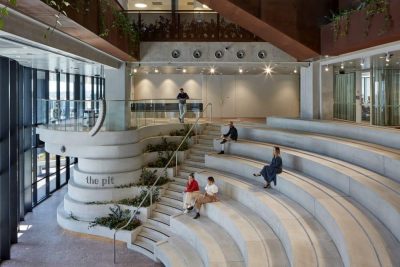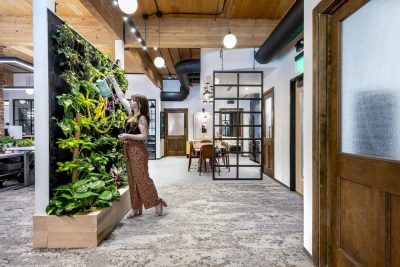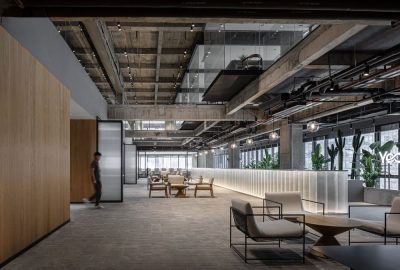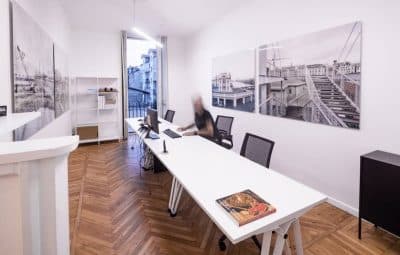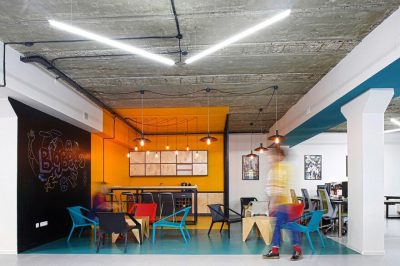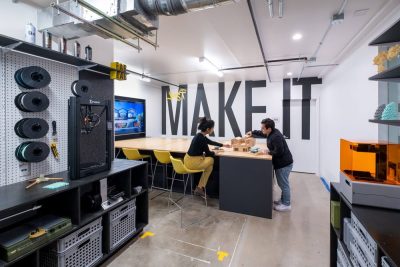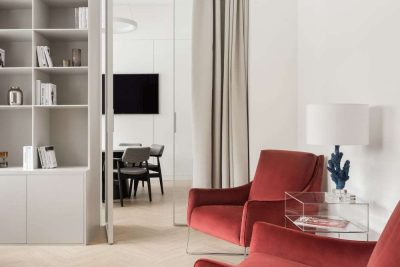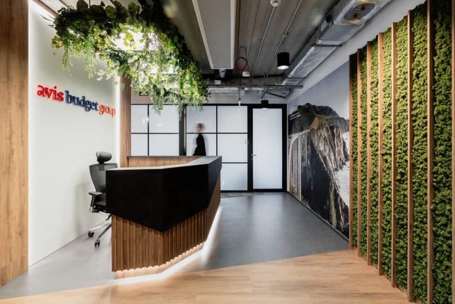
Project: The Avis office space
Architecture: BIT CREATIVE
Team: Barnaba Grzelecki, Jakub Bubel, Agata Krykwińska
Location: Warsaw, Poland
Area: 770 m2
Year: 2024
Photo Credits: Fotomohito
A Space Designed for Comfort and Efficiency
The Avis Office Space, designed by BIT CREATIVE, spans 770 square meters in Warsaw, Poland. Reflecting Avis Budget Group’s mission to offer a stress-free experience for its customers, the new headquarters equally demonstrates the company’s dedication to creating a comfortable and dynamic work environment for its employees. The design blends Avis’s signature red and navy blue colors with natural elements, inspired by the surrounding gardens of the Business Garden complex, aligning the office with its surroundings.
Design Concept: A Homely Atmosphere with Brand Identity
The architects aimed to create a warm, welcoming, and employee-friendly workspace. They integrated Avis’s brand colors with natural elements like greenery to foster a peaceful atmosphere. In the reception area, oak-colored materials are matched with lush plant arrangements, including steel-framed light fixtures entwined with greenery and moss-covered walls. This approach links the natural environment with the brand’s identity, which is echoed throughout the office.
Interior Features: Comfort and Functionality
BIT CREATIVE crafted functional and stylish features for the workspace. Extensive use of PET acoustic panels ensures a comfortable, quiet environment, especially in open-plan areas and meeting rooms. The design team chose warm, natural tones like wood-colored furniture boards and Lacobel glass, which complement the brand’s red and blue accents. To further enhance the workspace, acoustic baffles are suspended in the open ceiling to reduce noise and improve the overall experience.
The design also prioritizes flexibility. In the conference rooms, movable walls allow the space to adapt to various functions. Meeting rooms, a chillout area, and a social zone are also laid out to encourage both collaboration and relaxation.
Unique Design Elements: PET Panels and Color Accents
PET panels, which serve as both acoustic and visual elements, feature prominently throughout the office. Each meeting room has panels in a distinct brand color, making the spaces easily recognizable. The unique shapes and designs of these panels provide texture and interest in the office’s overall design.
Chillout Room and Social Area: A Space for Relaxation
The chillout room is filled with bright, warm colors and playful design touches, like floral wallpaper, hand-molded brick tiles, and light-colored PET panels, creating a cozy environment for relaxation. The social area, designed for informal meetings and meals, uses a palette of green and grey, with vibrant furniture pieces adding color accents.
Conclusion: A Dynamic and Welcoming Workspace
The Avis Office Space by BIT CREATIVE brings together brand identity and natural elements to create a dynamic yet homely environment. Sustainable materials, clever acoustic solutions, and flexible spaces ensure the office is functional and comfortable, fostering productivity and well-being for employees.
