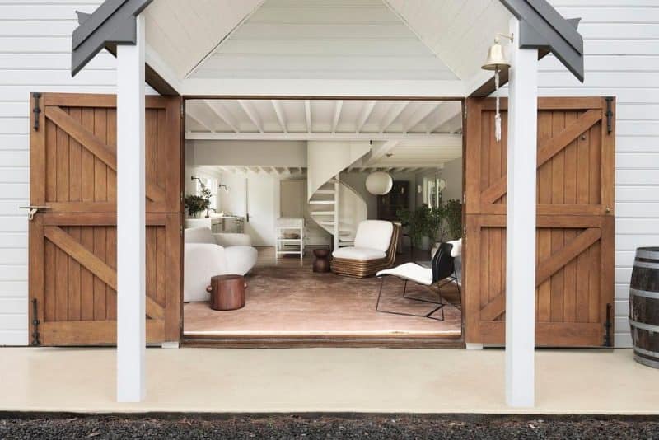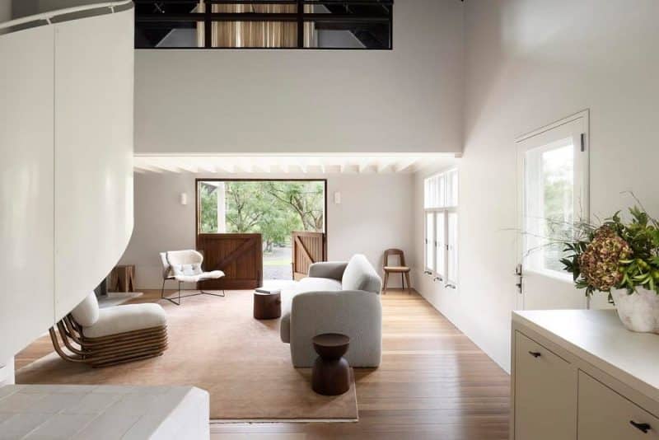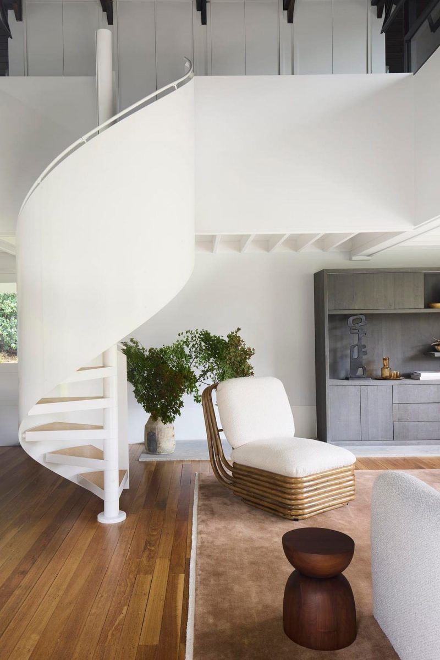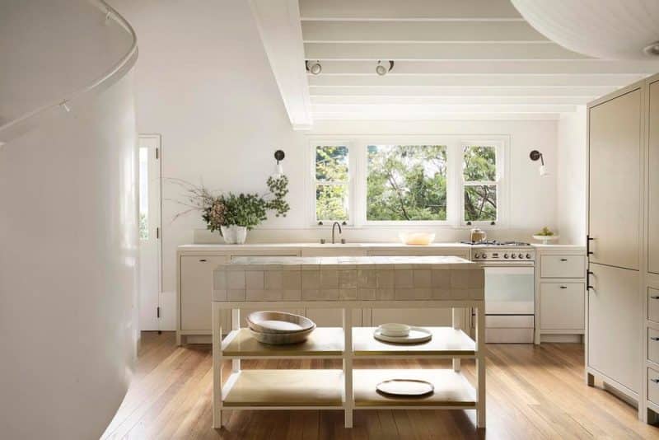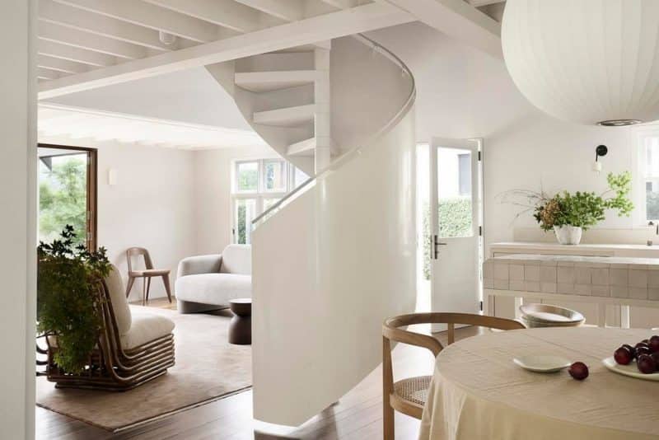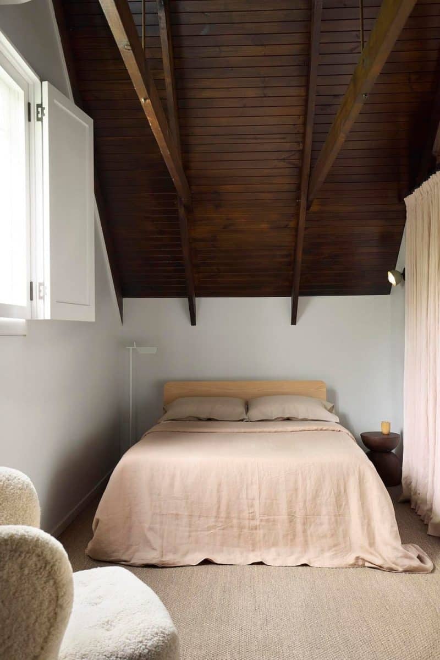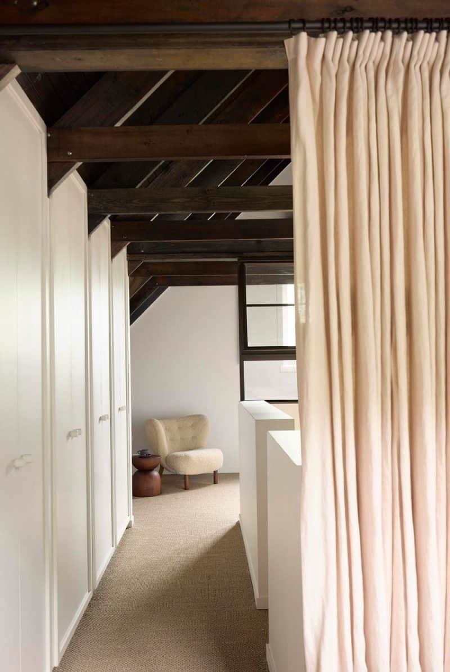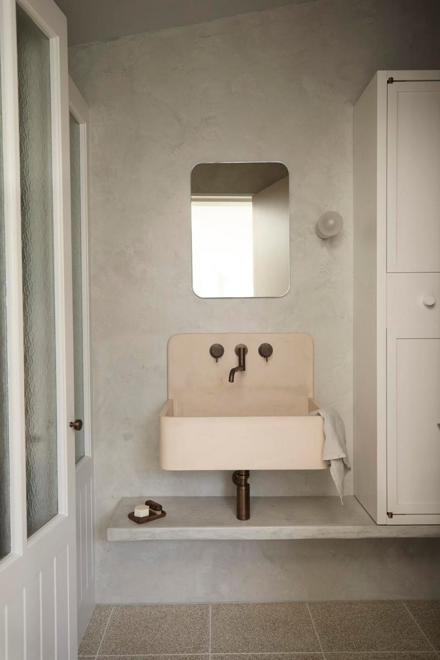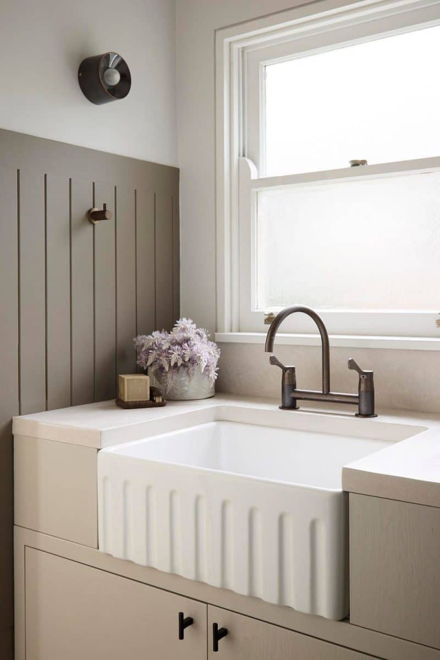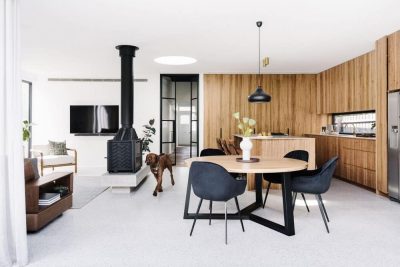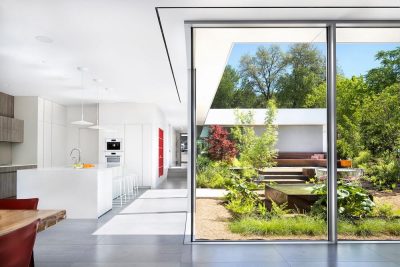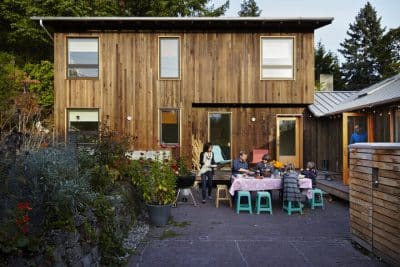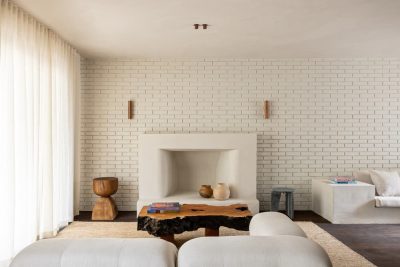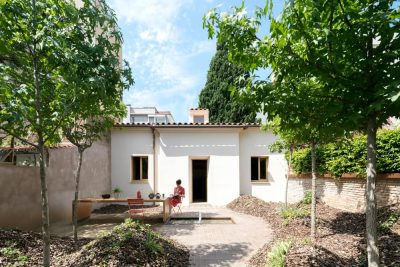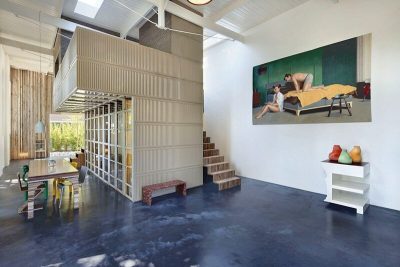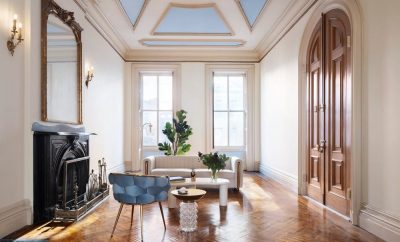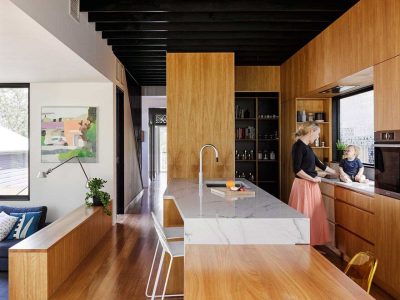
Project: The Barn Retreat
Architecture: Lot 1 Design
Location: New South Wales, Australia
Area: 96 m2
Year: 2024
Photo Credits: Prue Ruscoe
The Barn Retreat by Lot 1 Design transforms a former stable in rural New South Wales into a refined and inviting guest house. Located just 10 minutes south of Berry, the project reimagines the classic barn typology with sensitivity and modern sophistication. The result is a self-contained retreat that balances rustic authenticity with contemporary comfort, offering an elegant escape for family and friends.
A Contemporary Take on the Barn Typology
Originally built as a working stable, the barn had previously been converted into basic accommodation. Lot 1 Design’s challenge was to elevate the space into a fully equipped guest house, complete with a kitchen, dining and living areas, bathroom, laundry, and sleeping quarters for up to eight guests.
The architects chose to celebrate the barn’s character rather than conceal it. Original elements such as the gabled roof, weatherboard cladding, and barn doors remain intact, forming a visual counterpoint to the refined new interior. Behind these rustic details, the design reveals an open, light-filled environment that feels both spacious and cohesive.
Spatial Strategy and Vertical Flow
To enhance the sense of openness, the design introduces a large central void that connects both levels of the home. This double-height space draws the eye upward, transforming the low original ceiling into a vertical feature that defines the interior’s identity. Internal windows overlook the void, adding depth and creating fluid visual connections between the two floors.
A new spiral staircase—positioned in alignment with existing roof trusses—acts as a sculptural centerpiece while improving circulation. This central placement divides the upper level into two sleeping zones, giving guests both proximity and privacy. The result is a series of connected spaces that feel expansive without increasing the building’s footprint.
Material Warmth and Refined Detailing
The material palette reflects a balance between natural texture and crafted precision. Painted timber joinery, custom-colored concrete benchtops, and integrated kitchen appliances create a minimalist yet functional setting. Existing hardwood floors and sisal carpets lend warmth underfoot, while linen curtains soften the light and add a tactile layer of comfort.
Color tones—muted browns, greys, and earthy greens—are drawn from the surrounding rural landscape. These hues complement the rich timber of the exposed ceiling beams and trusses, which were carefully stained and oiled to reveal their natural depth. The darker upper structure contrasts beautifully with the lighter, more neutral finishes below, framing the entire interior in warmth and authenticity.
Light, Scale, and Atmosphere
Thoughtful lighting enhances the spatial experience of The Barn Retreat. The oversized pendant above the dining table anchors the main living area and provides a sense of vertical balance within the tall central void. Subtle illumination along joinery and stair treads highlights the craftsmanship while maintaining an atmosphere of intimacy.
Upstairs, the bedrooms feature hand-drawn curtains that provide layered privacy and a touch of softness against the dark timber backdrop. Shared storage along the landing maintains order and simplicity, ensuring the compact structure feels calm and uncluttered.
A Dialogue Between Past and Present
The Barn Retreat by Lot 1 Design demonstrates how adaptive reuse can bring new life to rural architecture. By honoring the barn’s original structure while introducing modern planning, the design achieves a balance of nostalgia and sophistication. Every decision—from the placement of the void to the tone of the materials—reflects a deep respect for the building’s heritage and the beauty of its craftsmanship.
The result is a timeless retreat where warmth, history, and contemporary design coexist in harmony—a space that invites reflection, comfort, and connection to the surrounding countryside.

