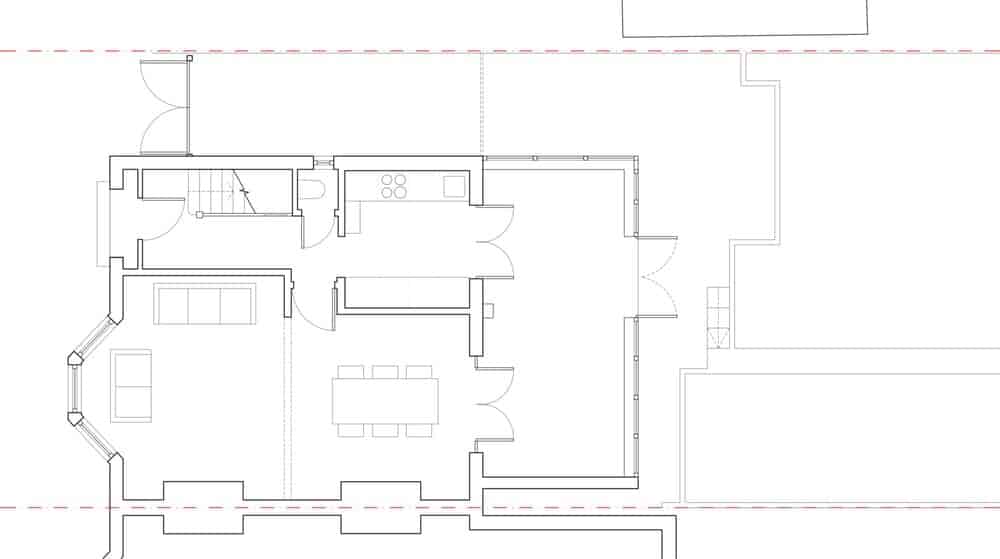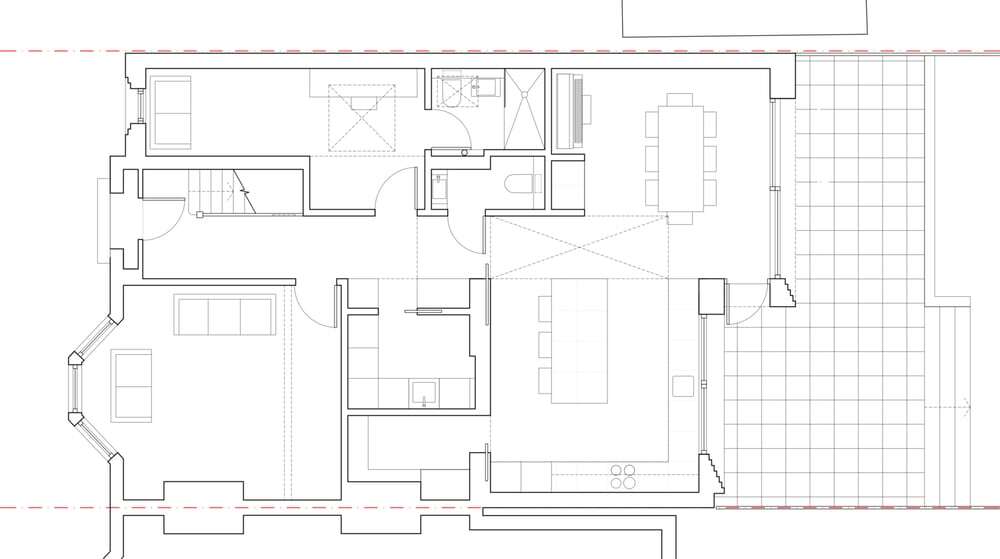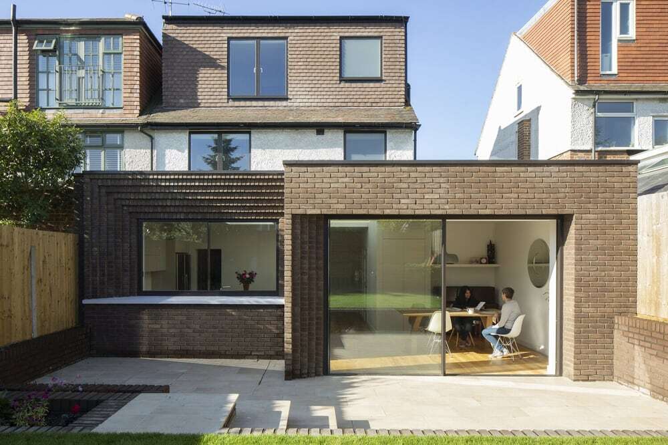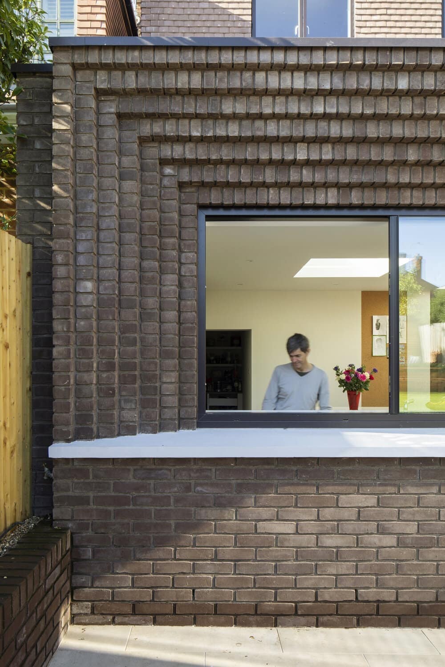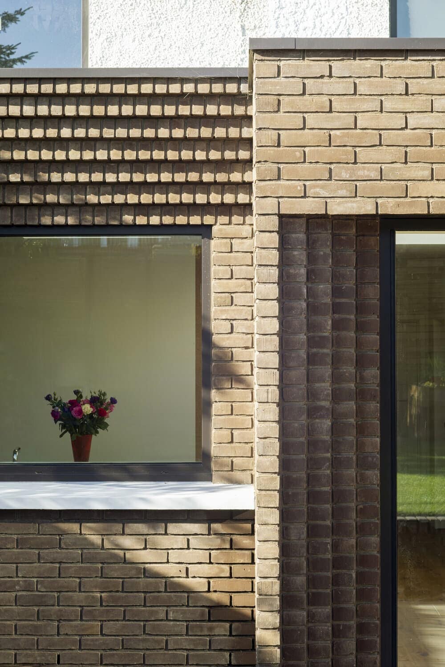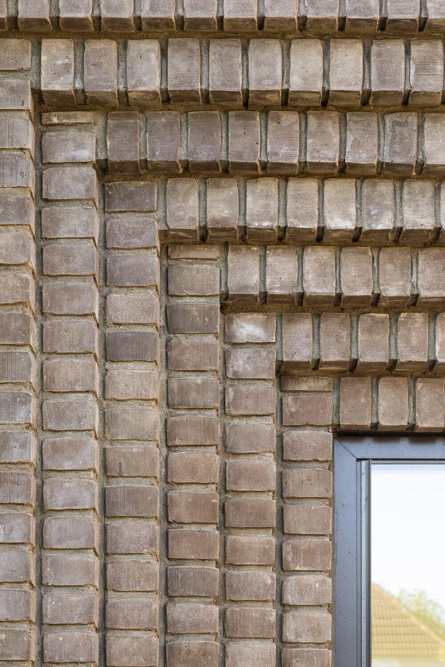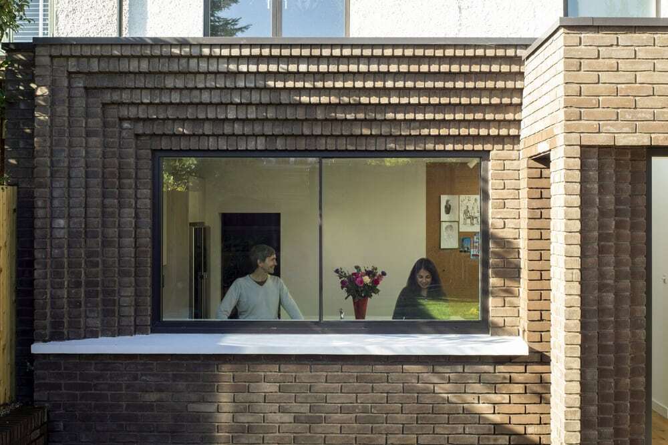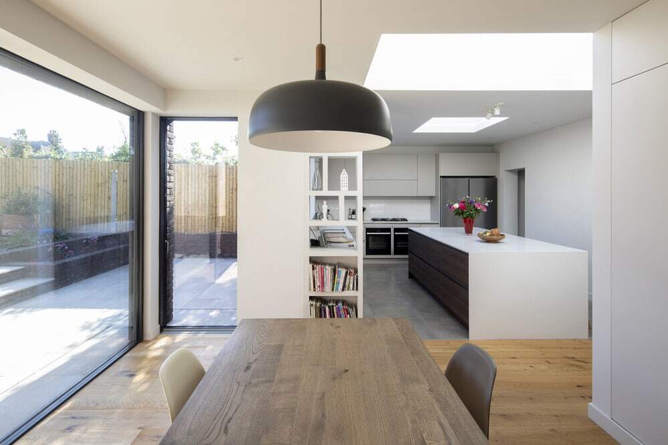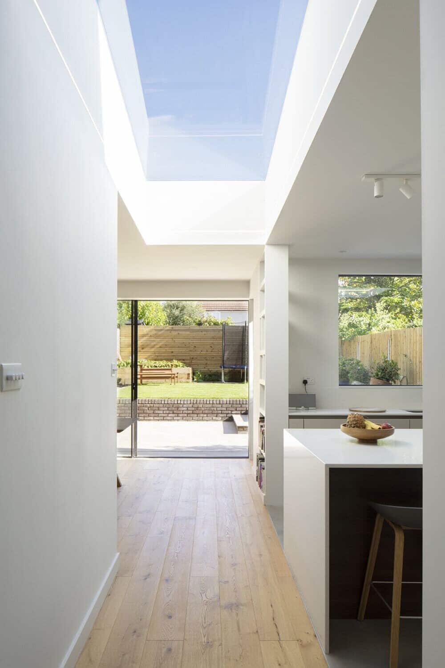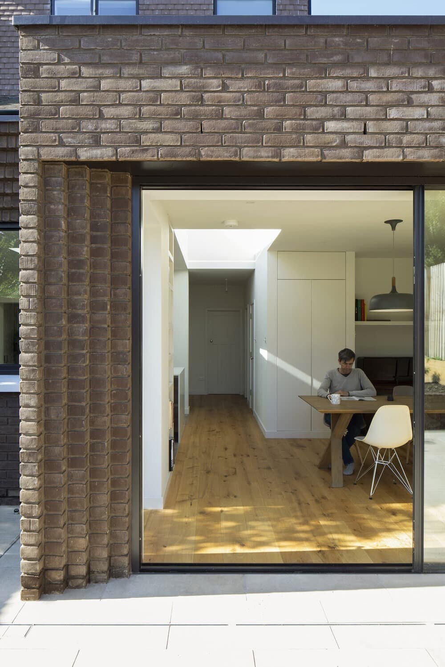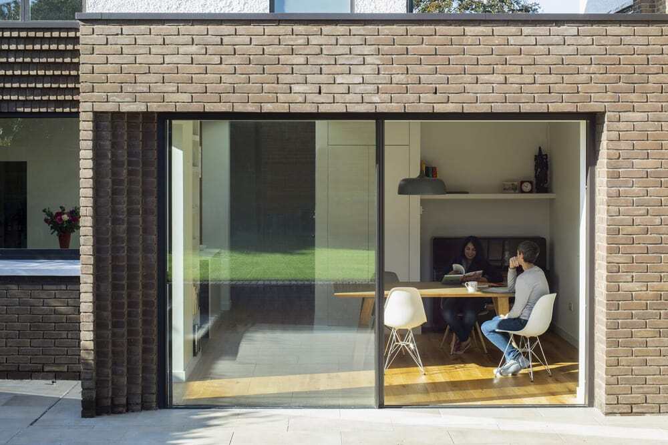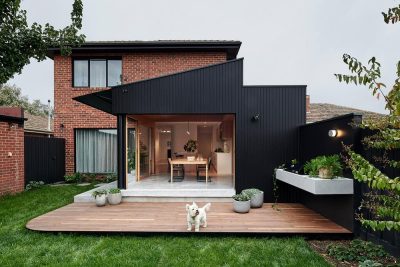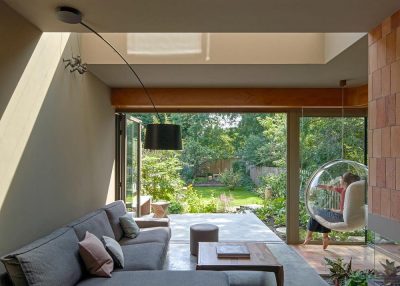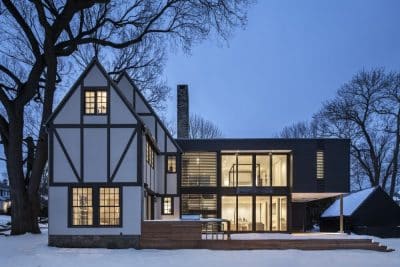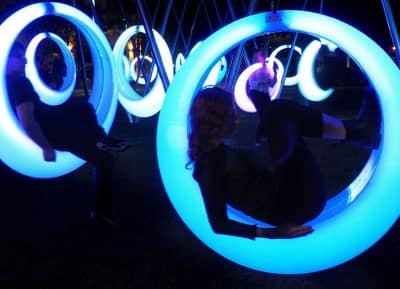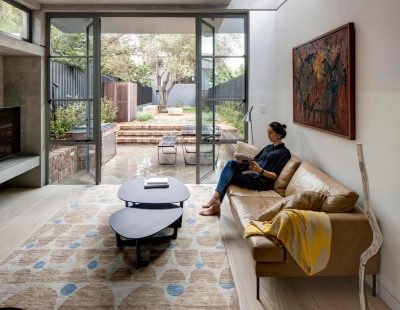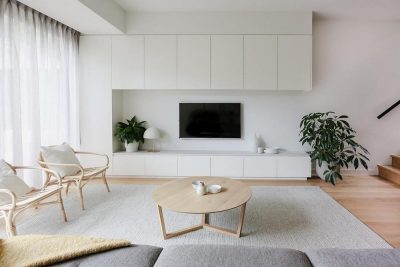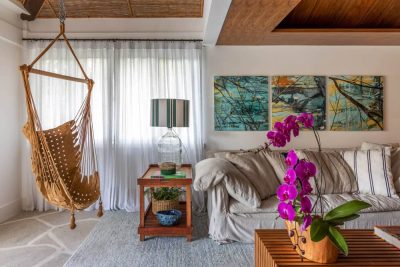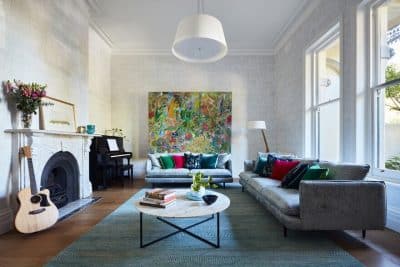Project: The Corbelled Brick Extension
Architects: YARD Architects
Location: London, United Kingdom
Photo Credits: Richard Chivers
Text by YARD Architects
The clients approached YARD Architects with an ambitious brief that looked to combine a specific and pragmatic spatial arrangement within a dramatic architectural intervention. The initial design process explored numerous ways to achieve what they were looking for, with the ground floor space including a studio and shower room for Paul, an illustrator, along with generously sized living, kitchen and dining spaces. The solution resulted in a simple and uncompromising floor plan that defined the design from the outset.
The kitchen is contained within one of the corbelled brick volumes, built around a large island unit where Jo wanted to be able to cook with her two boys and look out to the garden. A generous sliding picture window set deep within its reveal allows the kitchen to function as a servery to the outside, with a huge cast in-situ concrete cill emphasising the sculpted quality of the addition.
The dining space is contained within the second brick volume, pushing further out into the garden to allow for direct south-easterly light to wash into the space, and sideways glimpses of the dramatic external brick detailing. The space includes a recess for piano practice, and minimal framed sliding doors to the outside.
The two volumes are separated internally with a large rooflight, providing the initial statement upon passing from the traditional 1930’s styled front portion of the home into the contemporary additions at the back. The spatial axis from the hallway all the way into the garden is defined by this element, the alignment of which also enables light to penetrate deep into the plan for as long as possible before the sun moves to the front of the house in the middle of the day.
The external aesthetic of the extension is purposefully weighty and sculpted. Constructed using water-struck Belgian brickwork, each design choice was finalised in close collaboration with Paul and Jo. The brown colour was combined with a colour matched mortar to create a weighty and homogenous appearance, whilst the recessed detail of the pointing allows the clear definition of each and every brick. There is not a brick slip or special anywhere to be found on the project, with the corbelled overhanging soffit to the kitchen volume constructed traditionally with mortar bed reinforcement. Nothing is faked.
