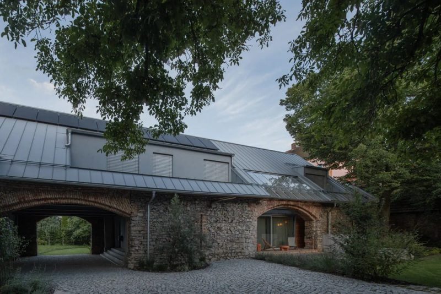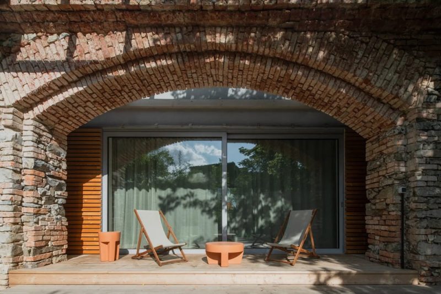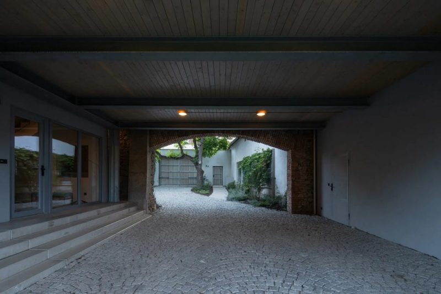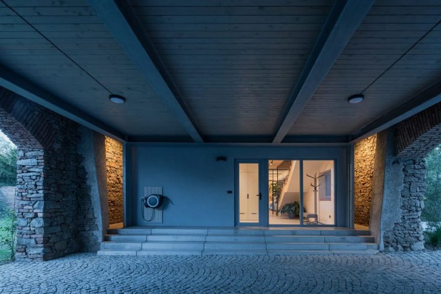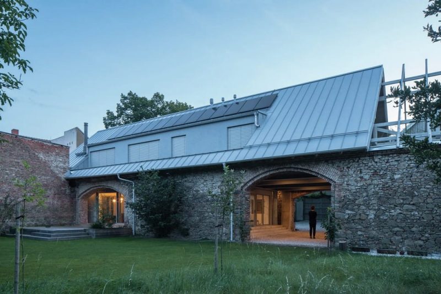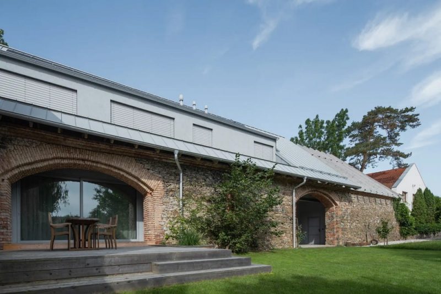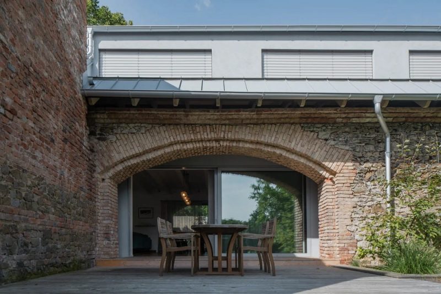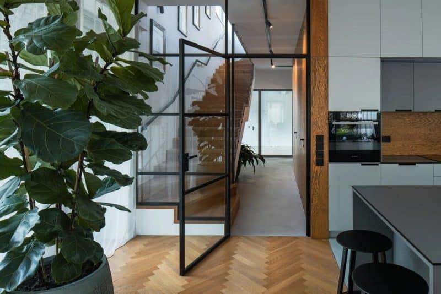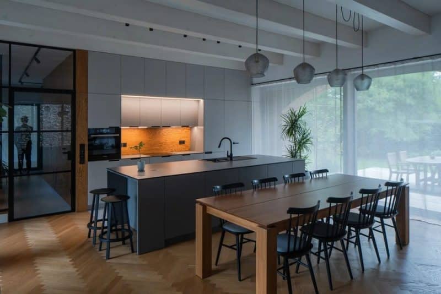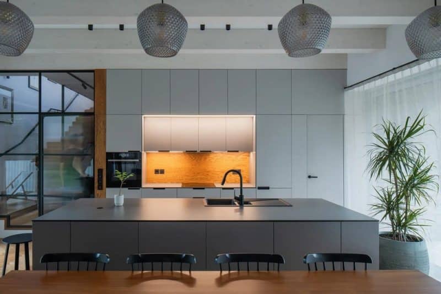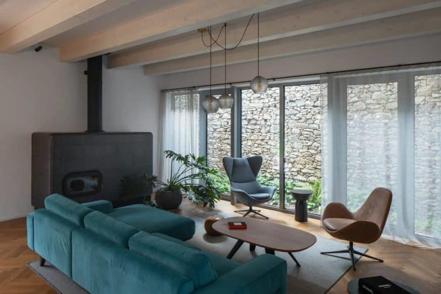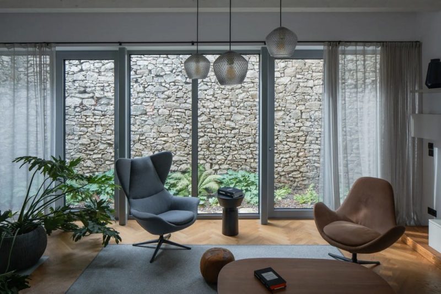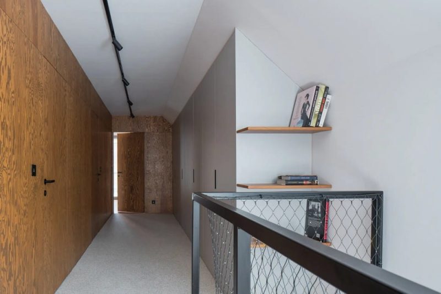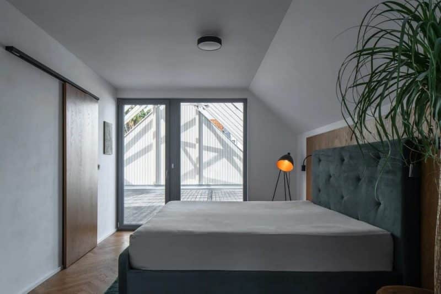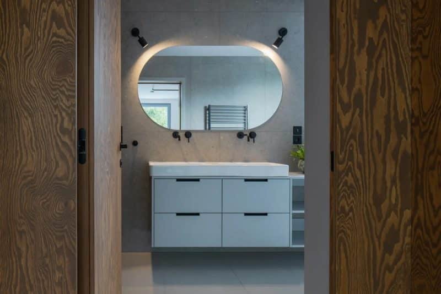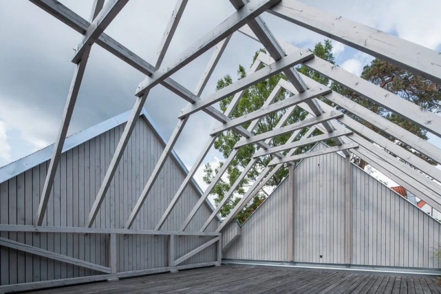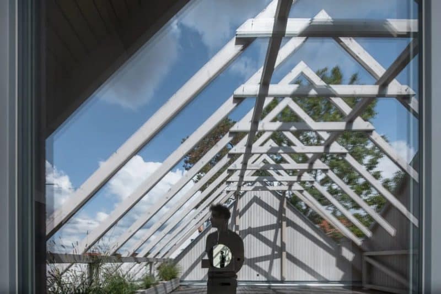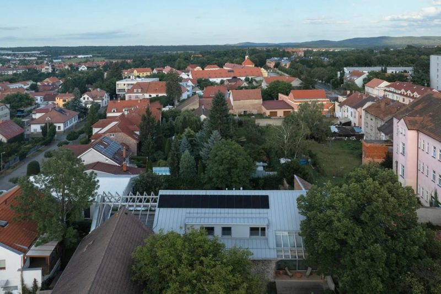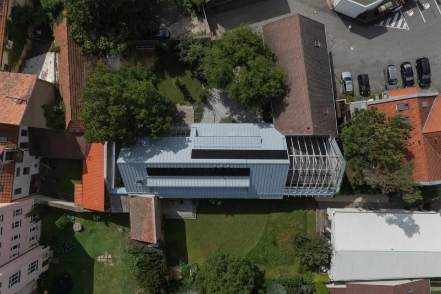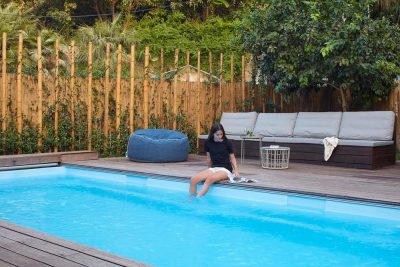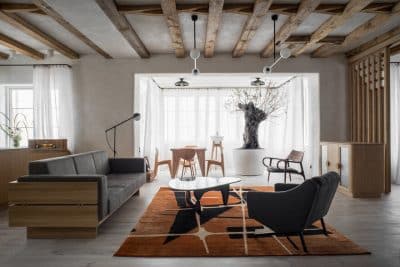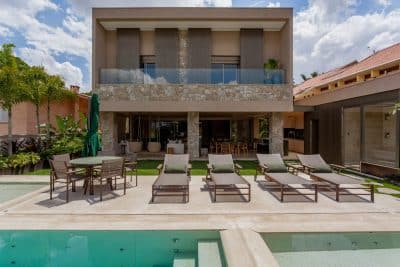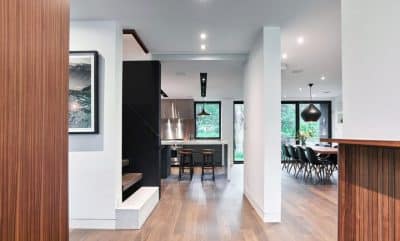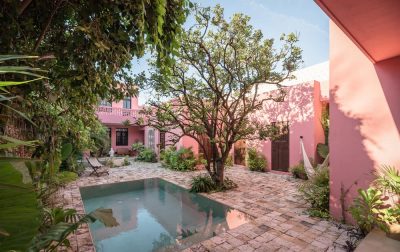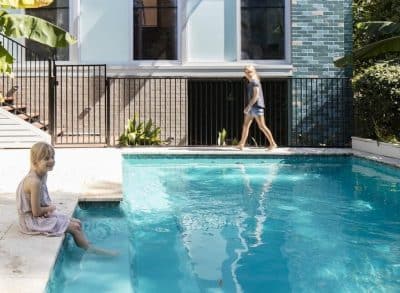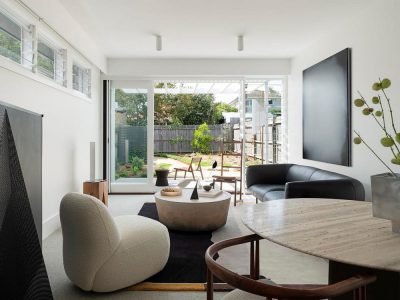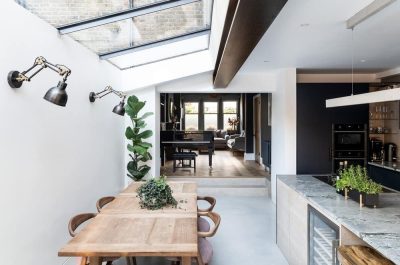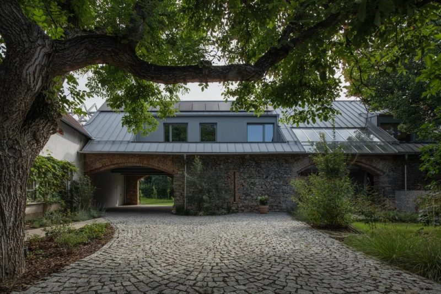
Project: The Forgotten Barn
Architecture: Karnet Architekti
Author: Michael Karnet
Co-author: Vojtěch Kramář
Design Team: Filip Rajman, Jiří Lukáš
Location: Dobříš, Czech Republic
Area: 240 m2
Year: 2022
Photo Credits: Petr Polák
Václav and Marie cherished their childhood visits to their grandmother in Dobříš, a quaint town nestled at the foot of the Brdy Hills. When they found an old stone barn adjacent to their grandmother’s garden, they saw more than just a building. They envisioned a place where their children could create lasting memories, exploring secret passages in the fence, helping with gardening, and listening to their grandmother’s stories. This deep connection to family and tradition inspired them to transform the barn into their new home.
Preserving History While Embracing Modernity
Initially, Václav and Marie considered demolishing the barn to build a new house. However, their previous experiences made them hesitant to tear down a structure rich with memories. Instead, they decided to preserve the barn’s stone shell and stabilize its structure. Inside, they placed a prefabricated wooden house, blending the old with the new. This approach allowed them to maintain the barn’s historical essence while providing a modern living space for their family.
Seamless Integration of Old and New
The design by Karnet Architekti thoughtfully adapts to the barn’s original masonry and vaulted openings. The new layout respects the barn’s structure, ensuring that the interior and exterior coexist harmoniously. Today, it’s challenging to distinguish where the inside ends and the outside begins. The pathways outside guide visitors through remnants of the past, honoring the barn’s long history while supporting its new purpose.
Restoring a Historical Landmark
The barn, dating back to at least 1912, was once a hub for farmers storing hay and moving carts through its arched stone passages. Over the years, it accumulated layers of plaster, extensions, and wooden elements. Karnet Architekti approached the restoration with care, similar to heritage preservation. They stabilized the stone walls with a concrete overlay and cladding, removed the old roof, and reopened the original ventilation openings. A steel structure replaced the deteriorated internal bracing, ensuring the barn’s stability without altering its historic character.
Innovative Design Solutions
A key challenge was integrating a timber structure without compromising the original walls. Collaborating with engineers from Martinice Group, the team devised a roof structure with generous overhangs and a longitudinal dormer. This solution preserved the barn’s original concept and was completed in just ten days. Slanted supports for the rafters under the dormers provided an elegant touch and allowed additional interior space. The slender perimeter structure maximized the living area, while the 333 mm thick walls remained open for natural ventilation.
Creating Functional and Beautiful Spaces
The barn’s layout divides the plot into two distinct gardens, each offering different levels of privacy and sunlight. This division supports various activities, from relaxation to practical uses. Access from the west leads to vaulted passages used for parking and equipment storage. Inside, the main living area is strategically placed between the passages, ensuring ample natural light from both morning and afternoon sun.
Children’s rooms and the upstairs bedroom benefit from east-facing windows, filling the space with morning light. The upstairs also includes two bathrooms, a study connected to the guest room, and a small gym. A large terrace on the upper floor provides additional outdoor living space. The ground floor houses a technical bathroom, ensuring functionality without disrupting the living areas.
Emphasizing Light and Connectivity
A central element of the design is the use of light. Part of the roof is glazed, and large-format windows allow sunlight to flood the living spaces. The living area connects seamlessly to the kitchen and dining room, fostering a sense of togetherness. This open layout ensures that the family can stay connected while enjoying the beautiful surroundings.
Sustainable and Thoughtful Design
Karnet Architekti’s approach to The Forgotten Barn emphasizes sustainability and respect for the site’s history. By preserving the stone walls and integrating modern materials, they created a home that is both environmentally friendly and aesthetically pleasing. The installation cavities allow for easy adjustments to lighting and electrical fixtures, enhancing the home’s functionality without compromising its design.
A Timeless Home for Future Generations
The Forgotten Barn by Karnet Architekti is more than just a renovated building; it’s a harmonious blend of past and present. Václav and Marie have created a space where history is honored, and modern living thrives. This project showcases how thoughtful design can preserve cherished memories while providing a beautiful and functional home for future generations.
