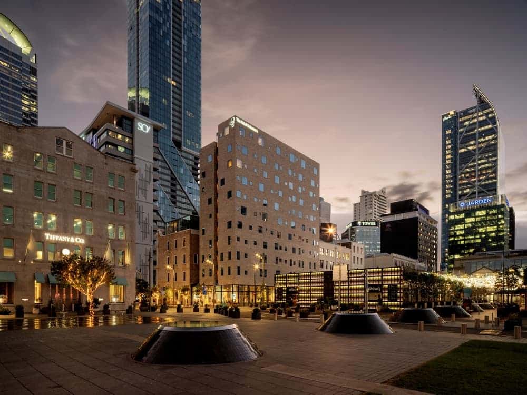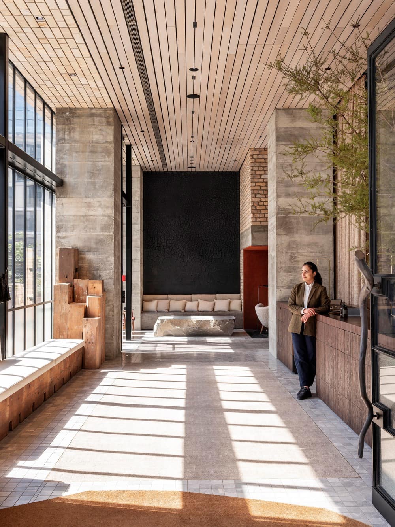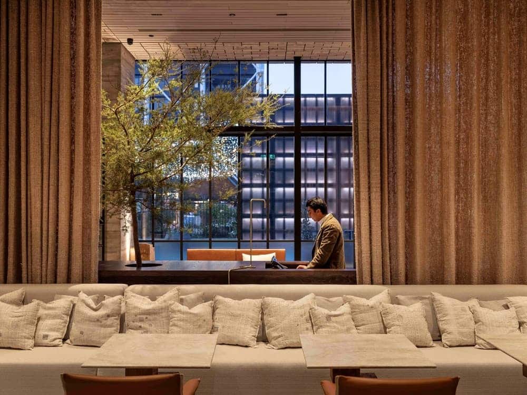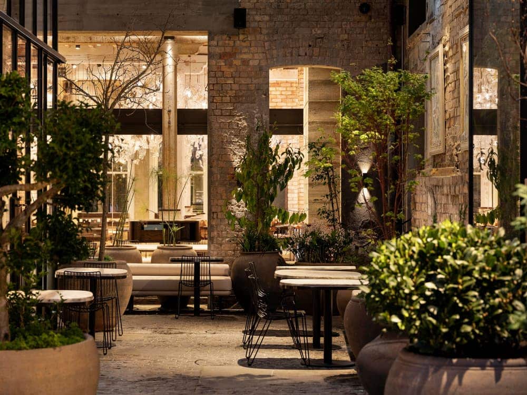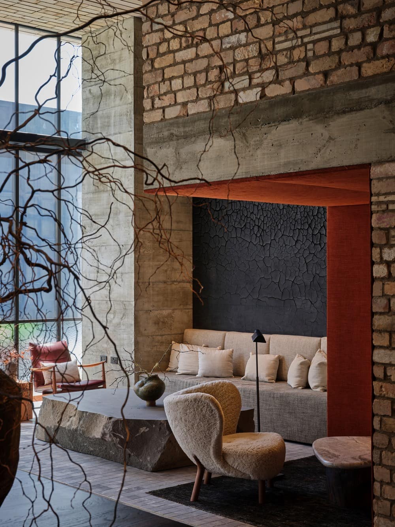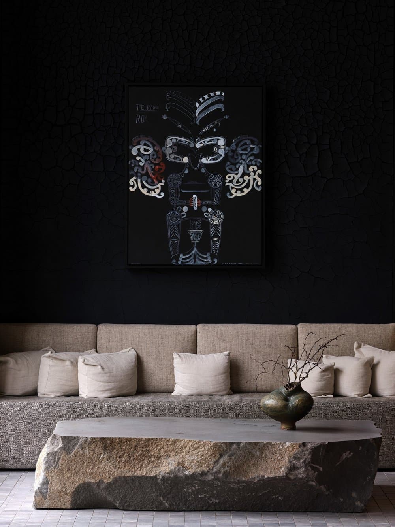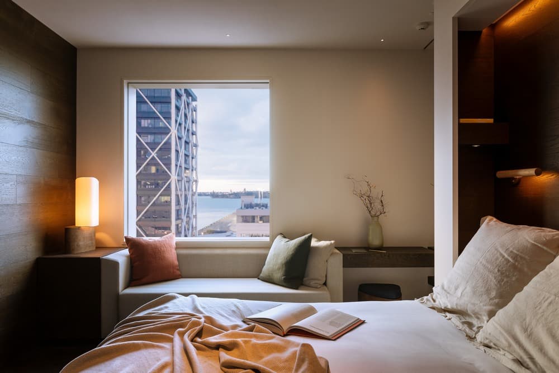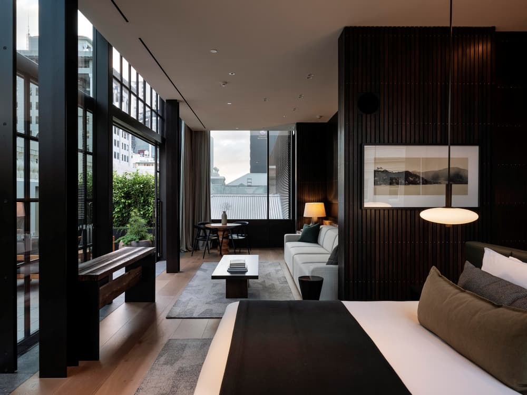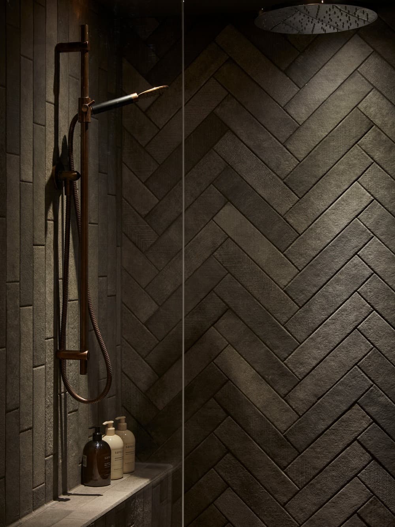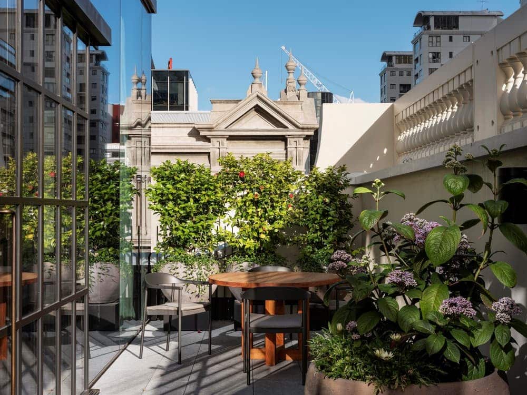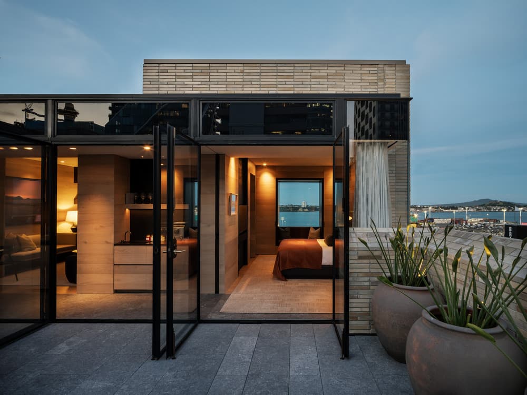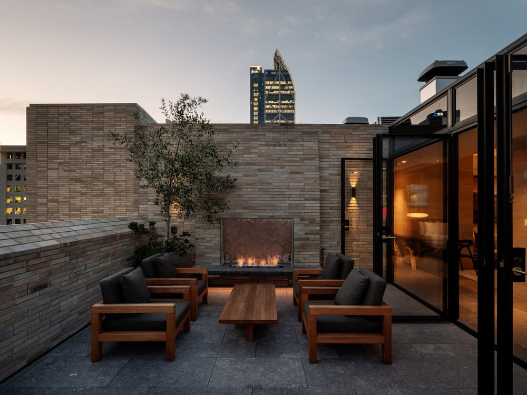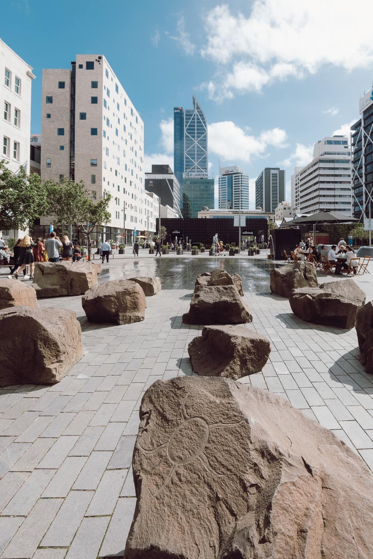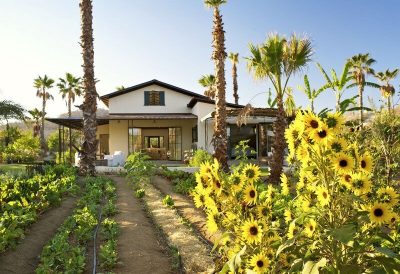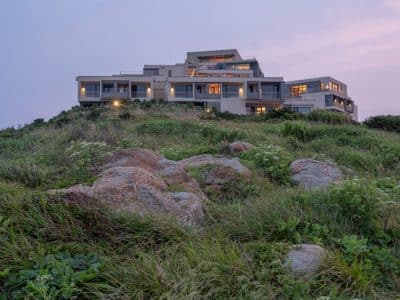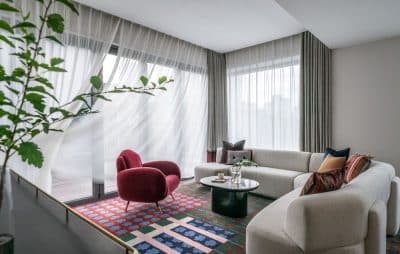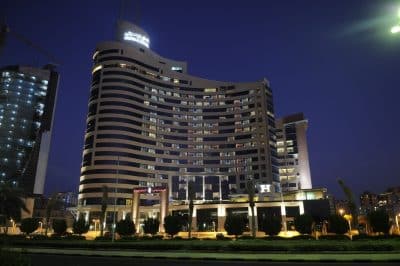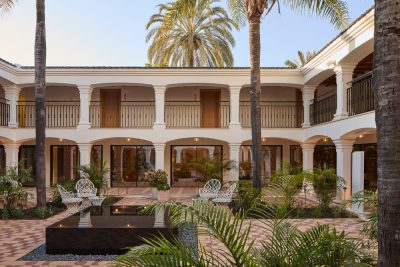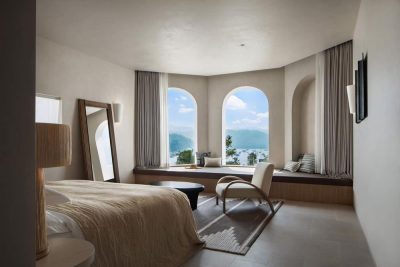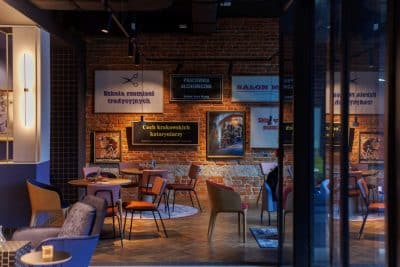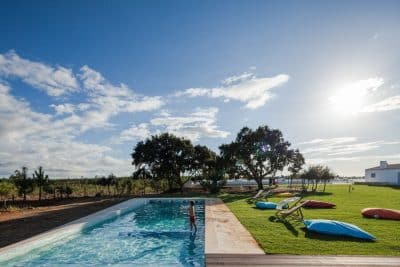Project: The Hotel Britomart
Architects: Cheshire Architects
Project Team: Simon McLean, Ellie Green, Ascinda Stark, Jin Young Jeong, Calum McNaught, Ian Scott, Aidan Thornhill, Shaun Goddard in collaboration with Dajiang Tai, Emily Priest, Tom Webster and Nat Cheshire.
Construction: Bracewell Construction
Consultant Team: Mott McDonald, Holmes Consulting, Norman Disney & Young and TSA. Landscape: Urbanite Damian Wendelborn
Location: Auckland, New Zealand
Completed 2021
Photographers: Sam Hartnett and David St George Cheshire
As a building, The Hotel Britomart is a 10-storey object crafted from hand-made clay bricks, its rough surface punctuated by a constellation of sleekly glazed windows, its mass appearing to hover weightlessly over an urban tapestry of cobbled lanes and dockside warehouses.
Our design response was to create a hotel that feels as if it belongs to Aotearoa and its people, not just the guests who stay there. We dedicated ourselves to creating a deep sense of craftmanship not typically associated with contemporary buildings of this scale. The aim was for the architecture, interiors, and heritage buildings to feel seamlessly integrated into a five green-star building ecosystem (The Hotel Britomart is New Zealand’s first and only 5 Green-Star hotel, certified by the NZ Green Building Council).
In the new hotel building, the exterior’s hand-made clay bricks relate to the brickwork of the hotel’s heritage neighbours, while flush-glazed windows were detailed and arranged as sleek, contemporary insertions in the rough-hewn clay walls. Within the brick mass, the 99 typical rooms feel like softly lit timber cabins. There are three atmospheric variations based on each room’s orientation to sun and light. The rooms are simple in geometry and humble in size. Almost everything in the rooms is custom designed by our team.
The five penthouse suites are more expansive, with private rooftop terraces enjoying the cityscape as their backdrop. The rooms feature photography carefully commissioned from Russ Flatt (Ngāti Kahungungu) and Kieran Scott. These images sit side by side, capturing The Landing from twin perspectives, interpreting the land, sea and sky through two different cultural lenses.

