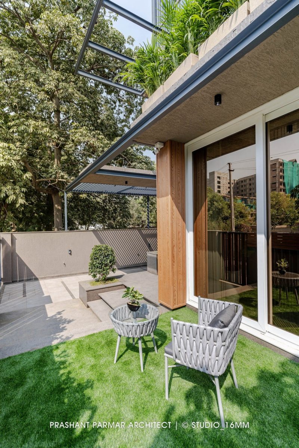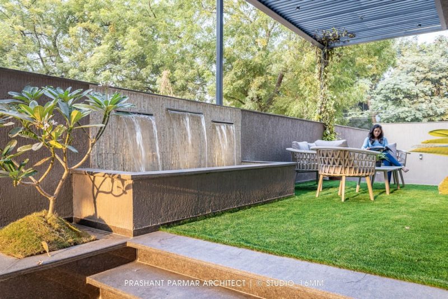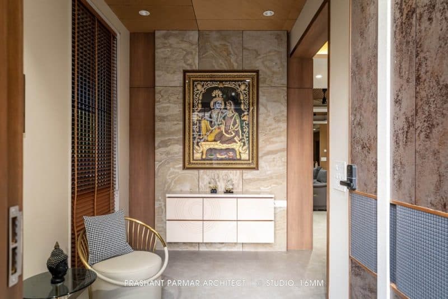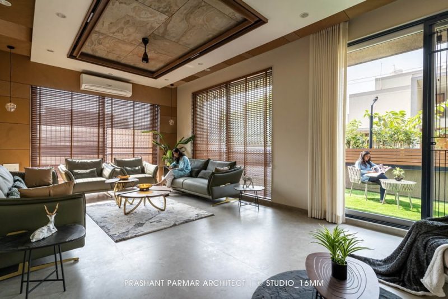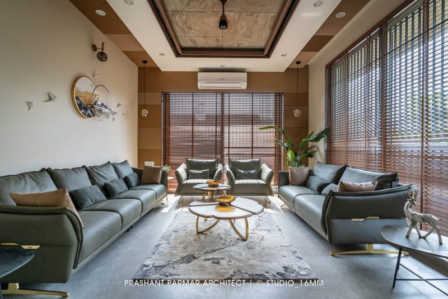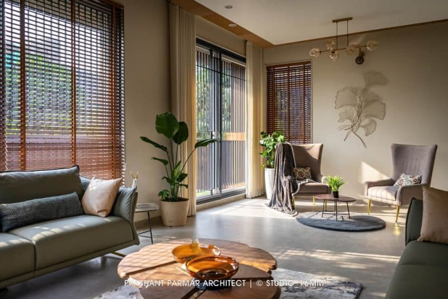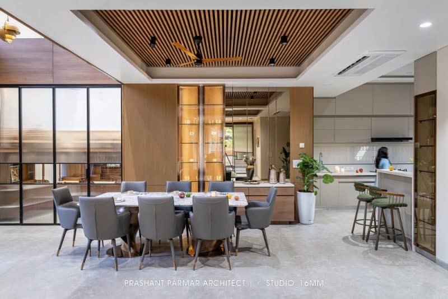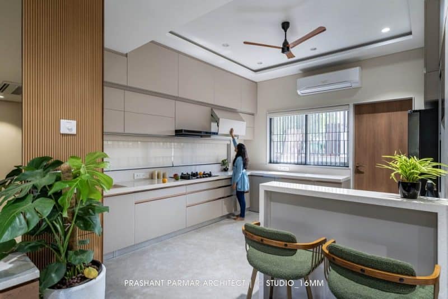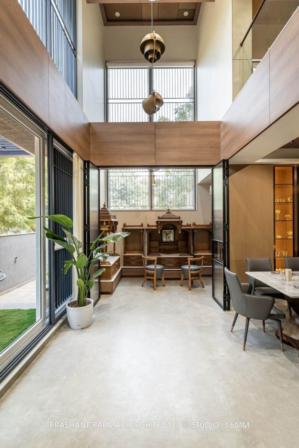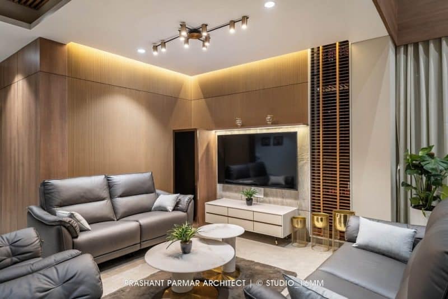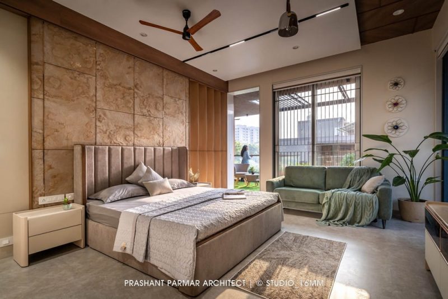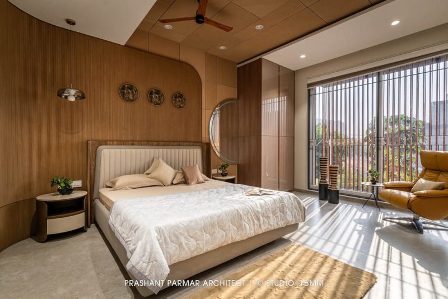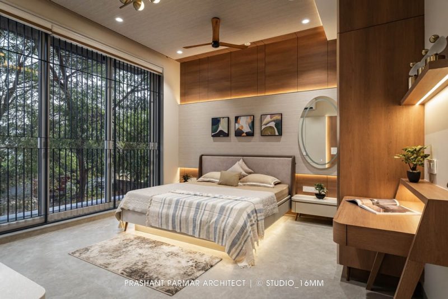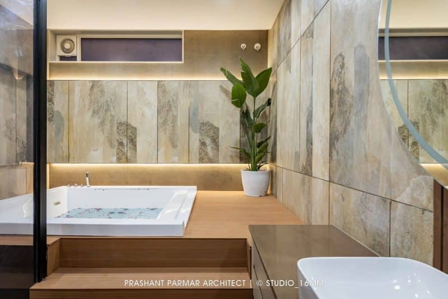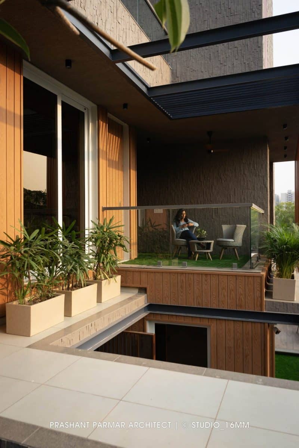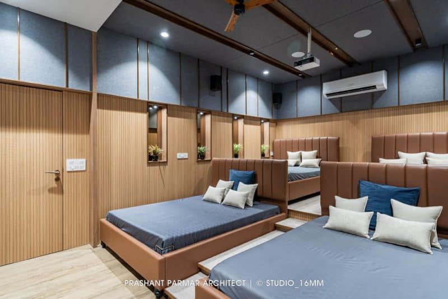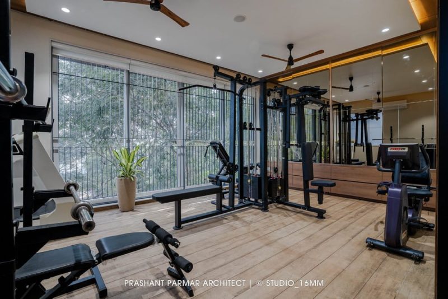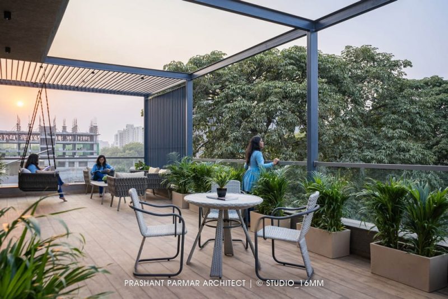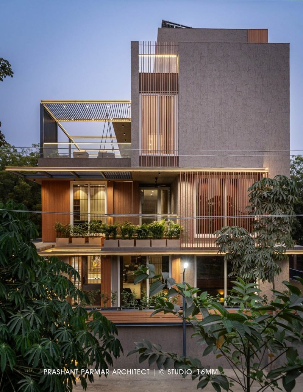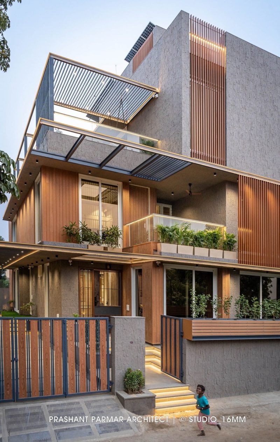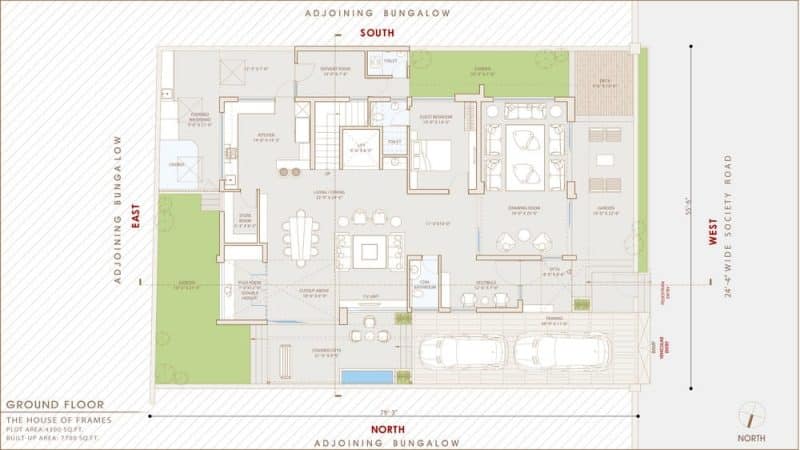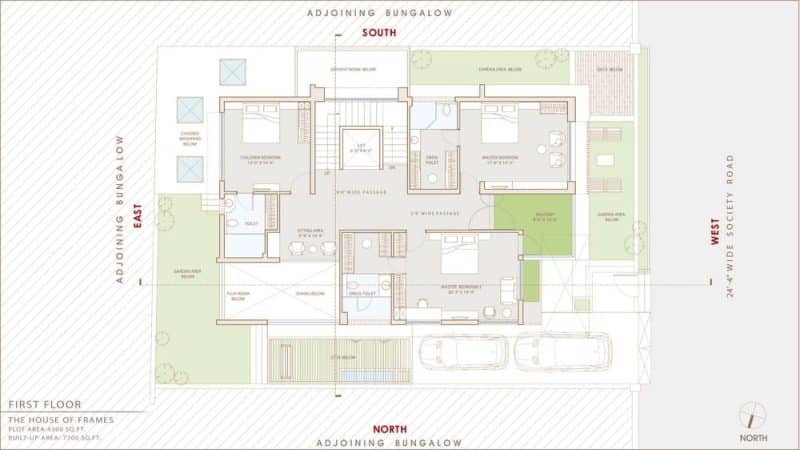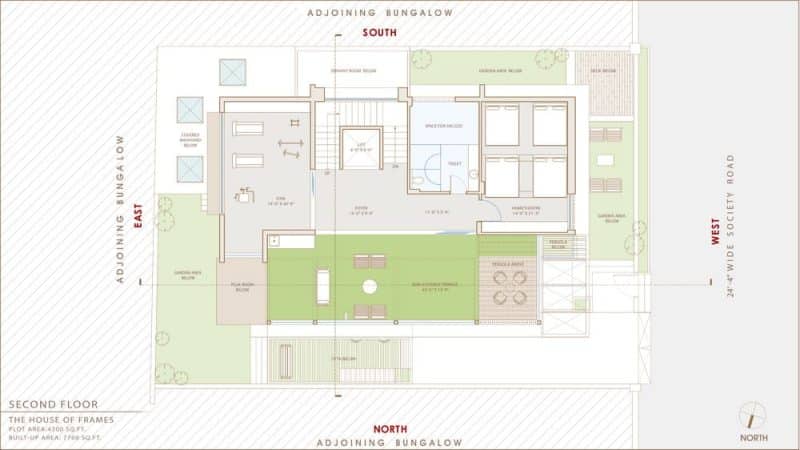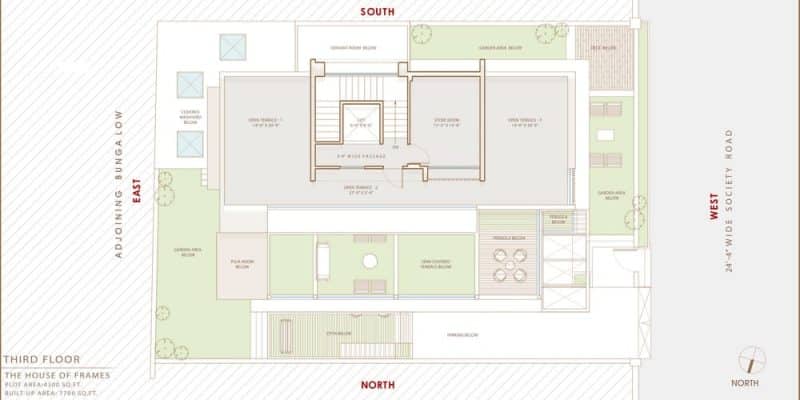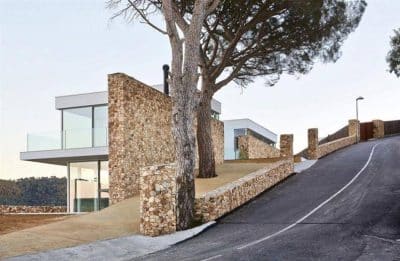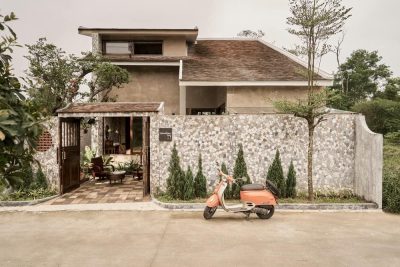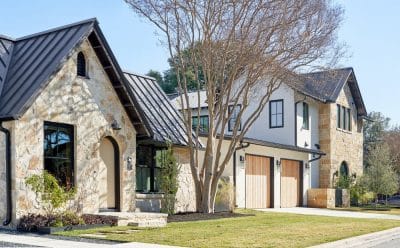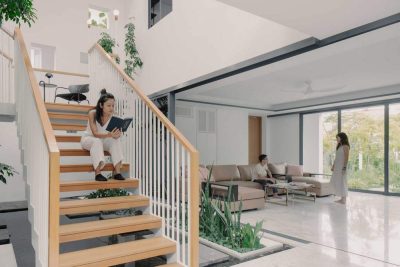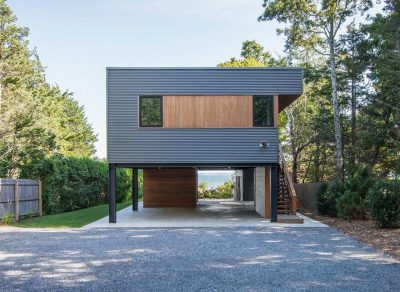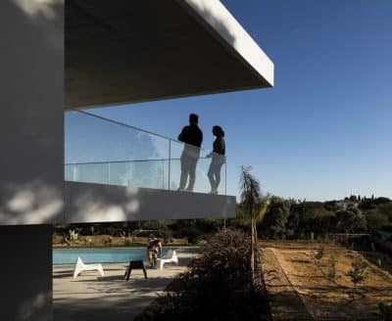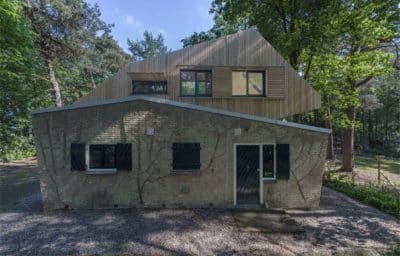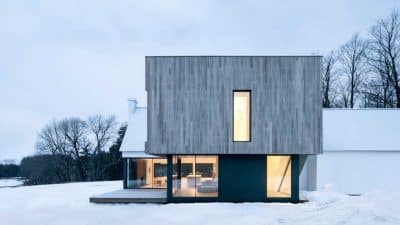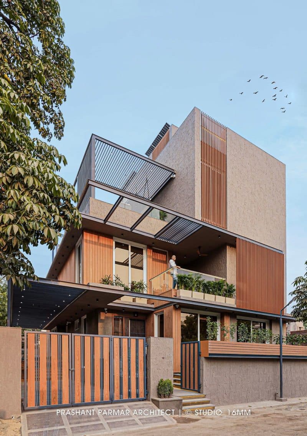
Project: The House of Frames
Architecture: Prashant Parmar Architect
Lead Architect: Prashant Parmar
Consultant: Shayona Consultants
Design Team: Pooja Mistry, Hemang Mistry, Ashish Rathod, Vasavi Mehta, Nidhi Patel, Nensi Patel.
Location: Ahmedabad, Gujarat, India
Area: 7700 ft2
Year: 2023
Photo Credits: Studio 16mm
In the heart of Bopal, Ahmedabad, “The House of Frames” by Prashant Parmar Architect redefines modern living. This architectural masterpiece seamlessly blends natural light, simplicity, and sophisticated frame designs to create an elegant and inviting sanctuary.
Prime Location and Expansive Design
Situated on a west-facing plot of 4,300 sq.ft. (78’ x 55’) with a built-up area of 7,700 sq.ft., The House of Frames is surrounded by lush greenery and adjacent open plots on three sides. This strategic location not only offers serene views and a tranquil environment but also ensures easy access and privacy, as the main facade connects directly to the society road.
Design Philosophy: Light and Simplicity
The vision for The House of Frames was to create a residence that radiates light and simplicity. Consequently, Architect Prashant Parmar avoided a rigid appearance, opting instead to carve out dynamic volumes from the northwest corner. This careful manipulation of solids, voids, and frames results in a harmonious balance that enhances both aesthetics and functionality. Additionally, stretching some volumes on the south side creates a self-shaded structure for activities on the north side, allowing terrace gardens to be utilized even during the afternoon.
Natural Integration and Ventilation
Sustainability is central to the design of The House of Frames. By maximizing openings on the north, east, and west sides, the bungalow ensures ample natural light and efficient ventilation, thereby reducing the need for artificial cooling. Moreover, minimal openings on the south side prevent excessive heat gain, maintaining a cool and comfortable indoor environment year-round. As a result, the house remains naturally cool, enhancing overall living comfort.
Open Connections and Elegant Interiors
The ground floor features an open-concept layout that seamlessly connects to private areas on the upper floors. This continuity not only enhances the sense of space but also fosters a communal atmosphere, making it ideal for family gatherings and entertaining guests. Furthermore, the integration of open spaces with private zones ensures a balanced living experience.
Exterior Details and Elegance
A high compound wall clad with WPC wooden planks and MCM finishes not only provides security but also adds elegance to the exterior. Additionally, the planter bed atop the wall introduces greenery, creating a calm and welcoming facade. This combination of materials and greenery ensures that the exterior remains both functional and aesthetically pleasing.
Customized Interior Spaces
The House of Frames is a 4BHK bungalow meticulously designed to meet the client’s specific requirements. It includes spacious living, dining, and family areas, a double-height cutout, and amenities such as a storeroom, garden sitting area, gym, home theater, two car parks, and a large terrace garden ideal for family gatherings. Each activity space is thoughtfully connected to lush gardens, allowing interaction with nature while inviting natural light and ventilation. Additionally, pergolas at different levels and the interplay of solids and voids create a visually connected environment that feels both open and intimate.
Inviting Entrance and Luxurious Interiors
The main entrance of The House of Frames exudes rustic charm with corten steel stone lam finishes, grey mosaic, and a Corian handle. Moreover, a floating console with PU-finished CNC-cut MDF, beige chairs, and a black glass center table add uniqueness to the vestibule. A serene Shree Radha Krishna 3D painting, stone veneer backdrop, and wooden fluted ceiling panels further enhance the warm and welcoming ambiance, making the entryway both inviting and stylish.
Thoughtfully Designed Bedrooms
The bedrooms in The House of Frames are designed for comfort and style. For instance:
- Guest Bedroom: Features a subtle color palette with wooden fluted panels, textured wallpaper, and a PU wardrobe.
- Children’s Bedroom: Enhanced with a mix of wallpaper, veneer, and back-painted glass, complemented by PVC wooden fluted panels and greyish Italian marble tiles for a soothing bathroom.
- Master Bedrooms: Incorporate circular and curved design elements with shades of brown and grey. One master bedroom showcases a curved bed backdrop with wooden fluted panels and rope pattern MCM cladding, while the other combines fluted panels, stone veneer, and pastel PU for a robust yet elegant look. Both bedrooms open to garden balconies, fostering a connection with nature.
Luxurious Second-Floor Amenities
The second floor houses leisure spaces, including a home theater, gym, Jacuzzi, and a semi-covered terrace garden. The gym, positioned on the east for optimal morning light, features mirrored storage and wooden flooring. Additionally, the 50’ terrace garden with an MS pergola gazebo serves as a favorite family retreat. The home theater, equipped with recliner beds for 8-10 people, utilizes acoustic panels and carpeting for soundproofing, while the Jacuzzi offers a spa-like ambiance. Consequently, the second floor provides a perfect blend of relaxation and entertainment.
Timeless Architecture and Interiors
“The House of Frames” by Prashant Parmar Architect exemplifies the perfect blend of luxury and soothing colors, creating timeless architecture and interiors. A sophisticated palette of greys, browns, and touches of green, combined with innovative materials like stone veneer, wooden fluted panels, and MCM cladding, gives this bungalow a unique identity and enduring elegance. Therefore, The House of Frames harmoniously integrates nature, light, and elegant design, ensuring lasting beauty and comfort for its residents.
The House of Frames stands as a testament to thoughtful design and architectural excellence, promising a serene and stylish living experience for its inhabitants.
