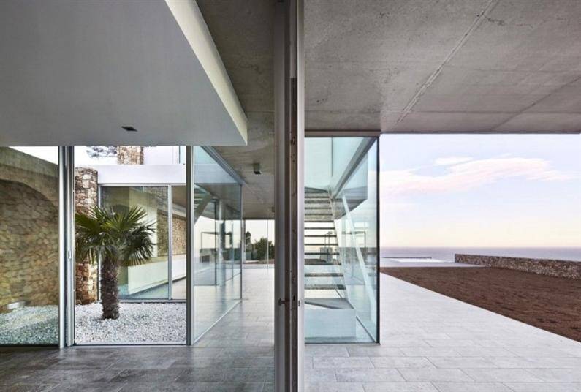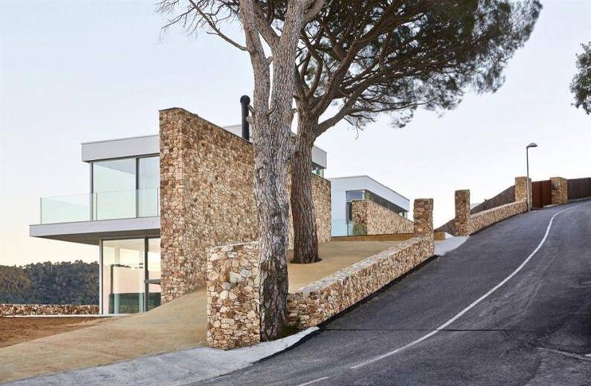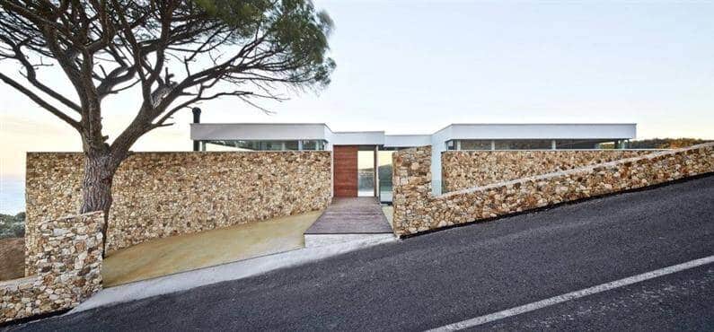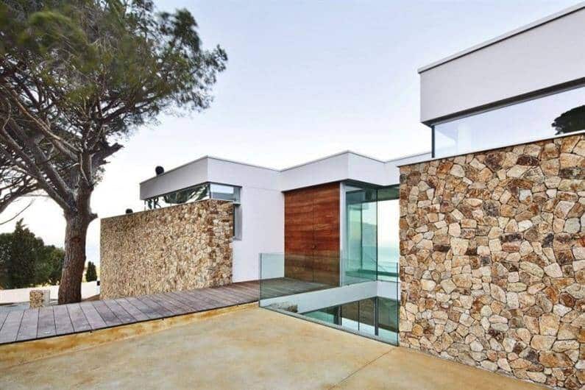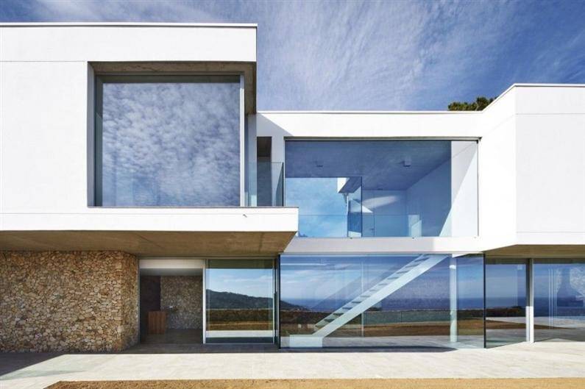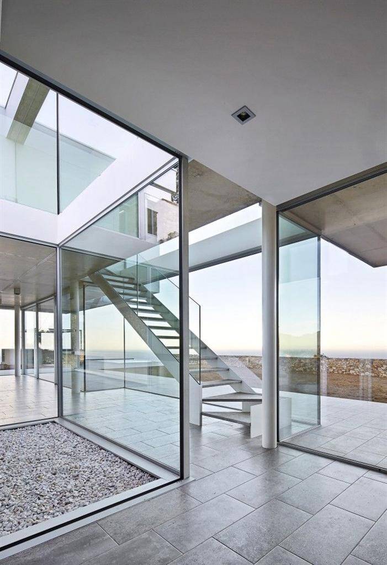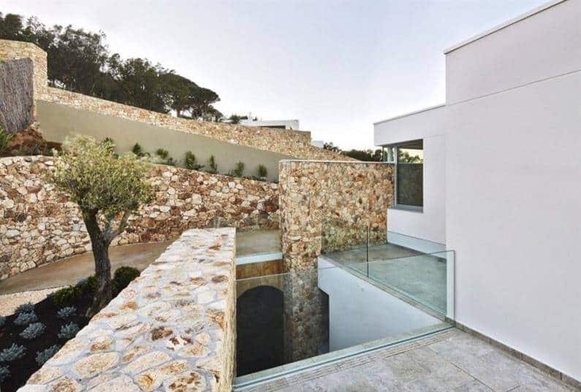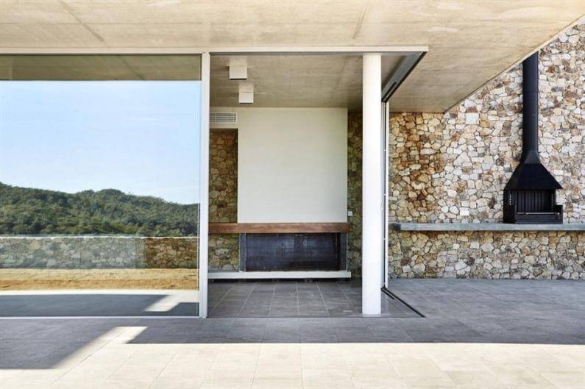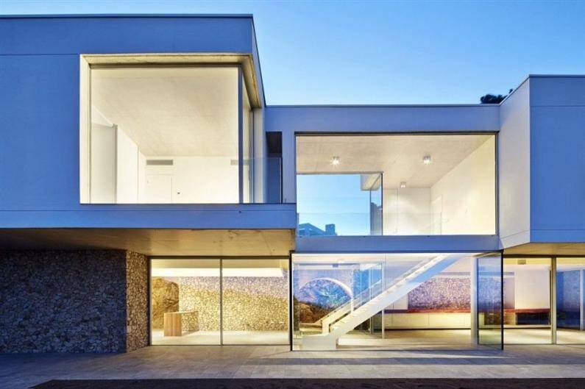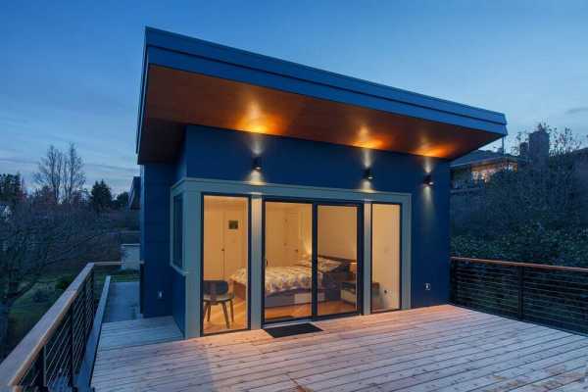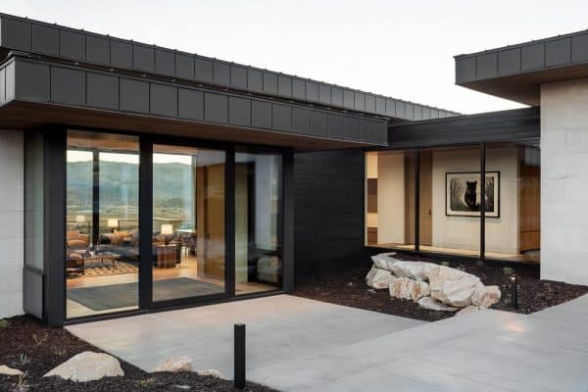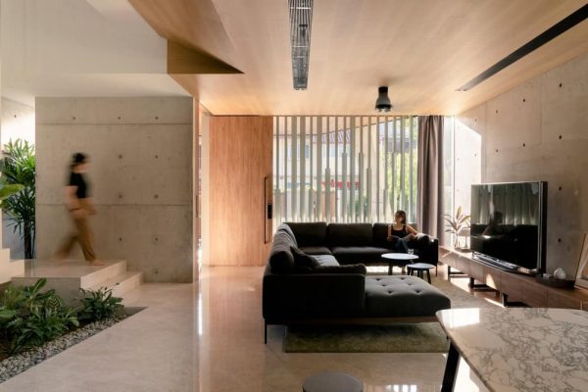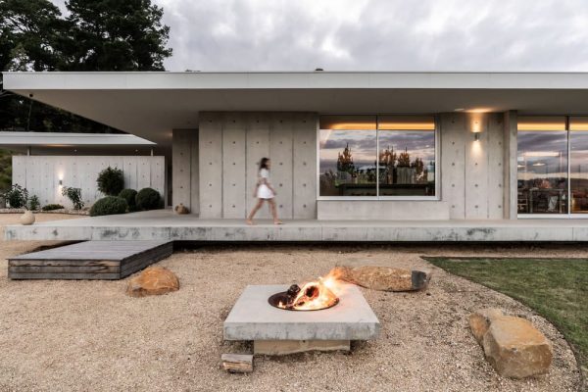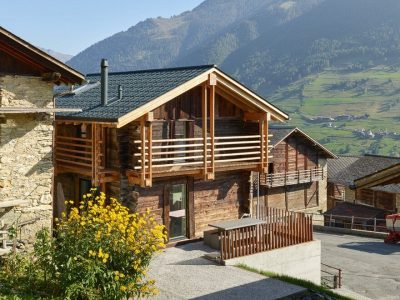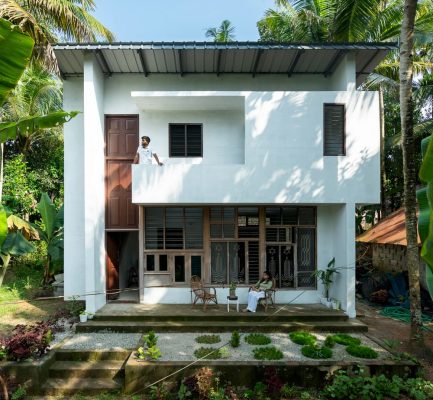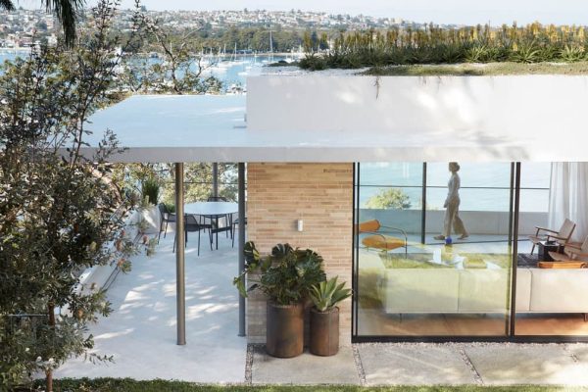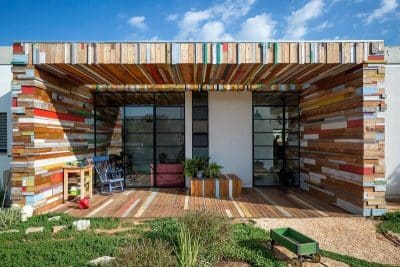The Juncal & Rodney House is located in Begur, Region Girona of Spain, on one of the most beautiful areas of Costa Brava. Designed by Pepe Gascon Arquitectura, the house has a longitudinal volume oriented from north towards south, built on two floors. The upper floor is dedicated to three bedrooms and the inferior floor belongs to common spaces. Precisely because it is built parallel to the coast, on longitude, all rooms benefit from a large opening towards the Mediterranean Sea, with a splendid view of mountains and bays.
The house was built on a slope, many dredging, dishevelment and consolidation works were necessary, including building a massive stone wall connected to the building. The wall, made of local stone, offers privacy to the inhabitants of the house. The access road goes across the wall and introduces the visitor to the upper floor of the house. This access path splits the volume of the house in two equal shares, connected through a central yard, which displays spectacular rocks from previous dredging.
The house is enriched by balconies that have the shape of a console and suspended terraces. A considerable part of the field was left free being dedicated to leisure activities specific for a summer house. The terraces, the garden, the space for grill, the swimming pool are practically united to the living, the kitchen and dining room could be totally open due to mobile glass walls. The contrast between the two floors is obvious, one being opaque while the other is light and diaphanous.
The Juncal & Rodney House succeeds to establish unequivocal systemic relationships with the environment, the field and the abrupt geography of Costa Brava, the rocky land, but also with the blue Mediterranean sky. This is a dream house anchored on a rock and having an open horizon in its entire splendor!
