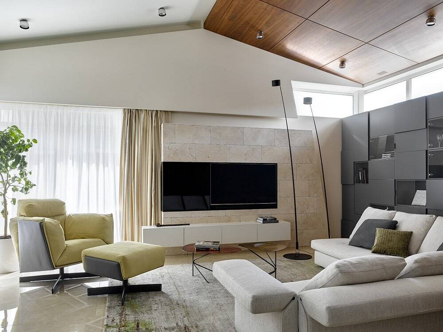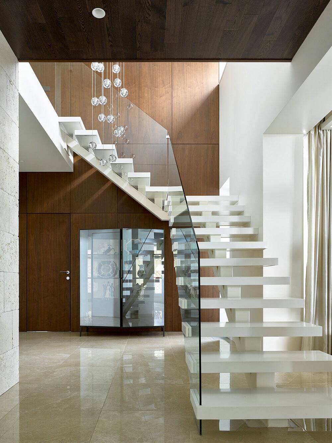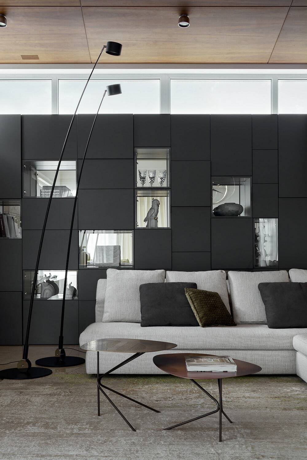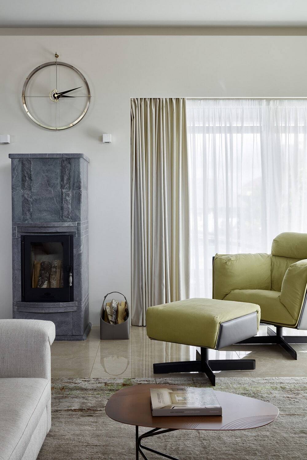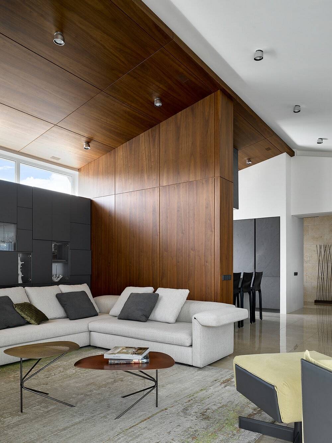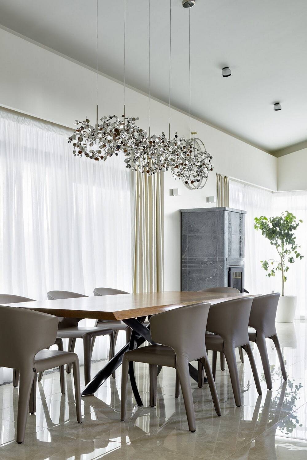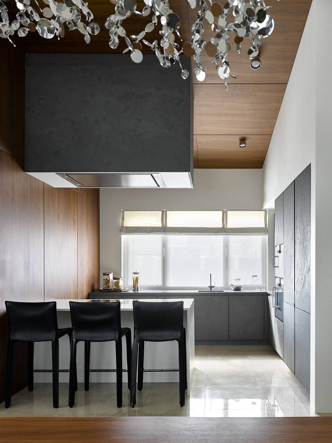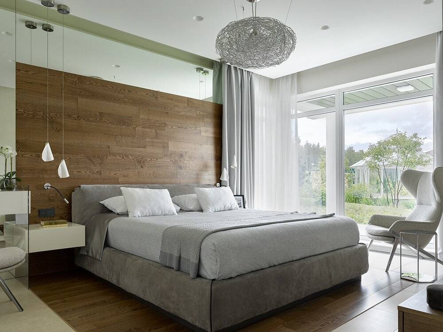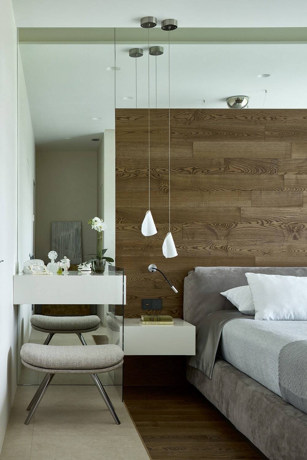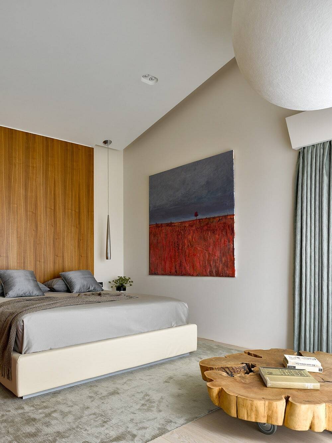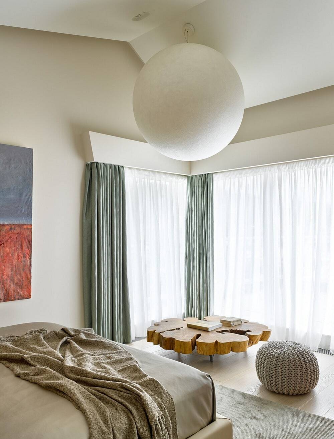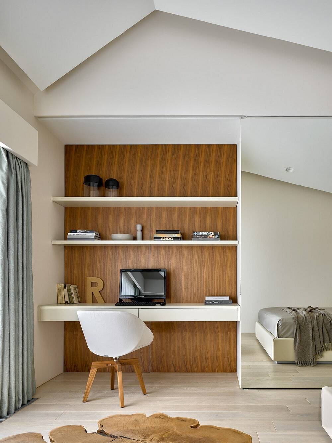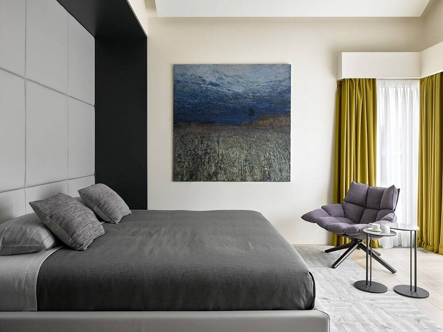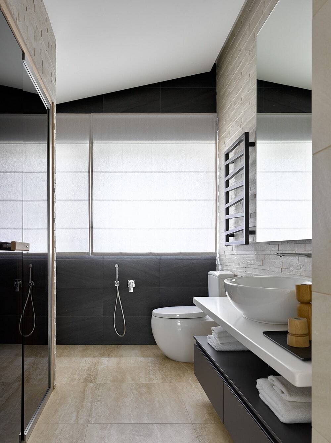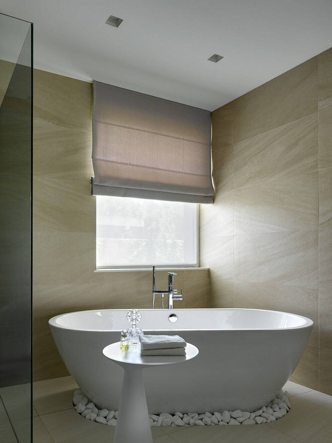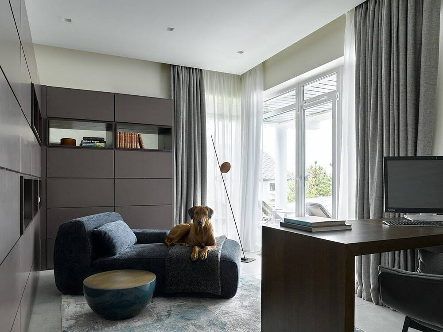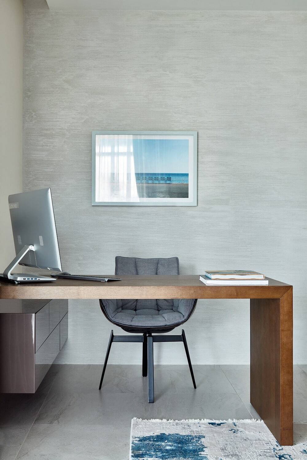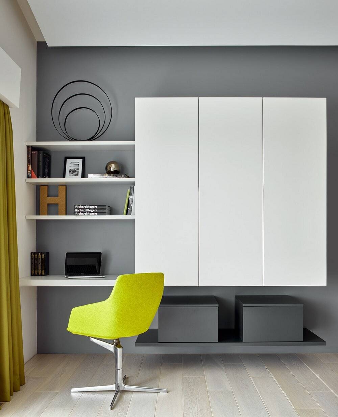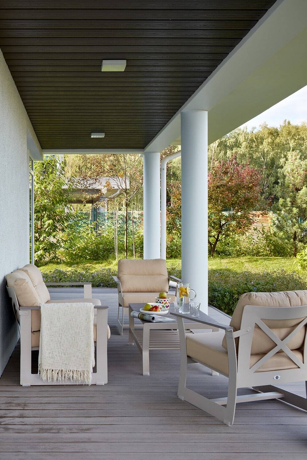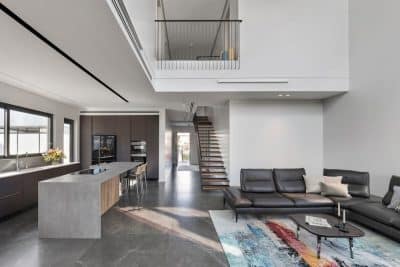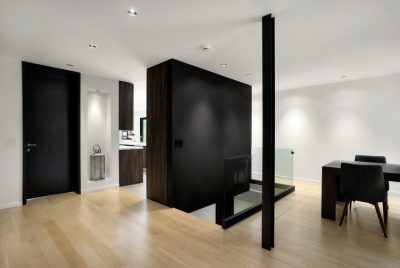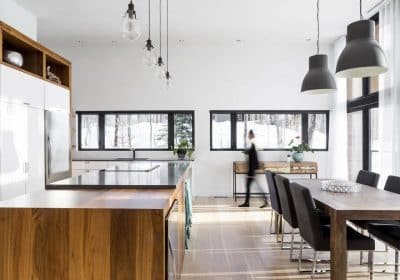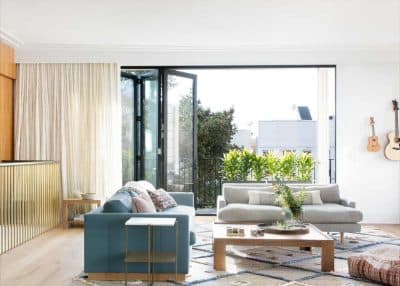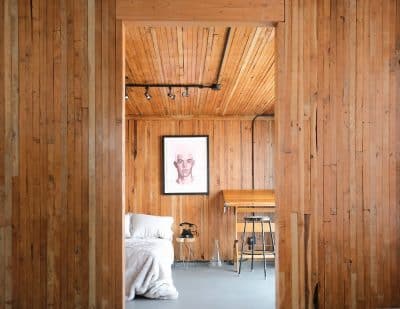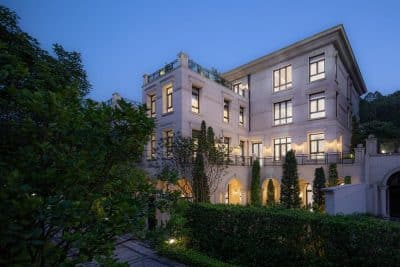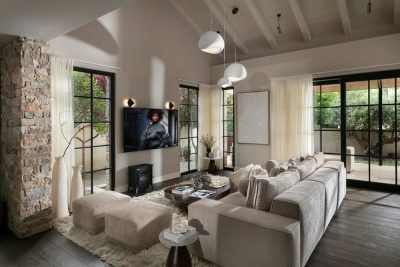Project: Interior Design of a Country House
Architects: Kerimov Architects
Stylist: Natalia Onufreychuk
Location: Moscow, Russia
Photo Credits: Sergey Ananiev
Text and Photos: Courtesy of Kerimov Architects
The Moscow-based bureau Kerimov Architects has developed the interior design of a country house with a total area of 310 sq. m in the villa community “Moscow Evenings”.
The “heart” of this house is the living room. Its characteristic features are complex geometry, dictated by the house’s architecture and the contrast of materials. The TV area is drew up with the original stone slab Petra with an uneven edge, which emphasizes the natural origin of the material. In contrast, there is a De Castelli oak veneer wall that separates the living and dining areas and the ceiling. Such diverse materials are joined by a dark graphite-colored rack with glass niches for storing decor items and dinnerware set. On the background of the graphite rack, designed by Kerimov Architects, the laconic squat Minotti sofa looks spectacular, in the tone of the TV stand. A bright accent is the massive Piet Boon armchair with an ottoman in a delicate pistachio shade. De Castelli coffee tables with a thin structure and tall David Groppi linear floor lamps visually balance the interior, where volumetric forms and a variety of materials prevail. The whole complex interior composition is united by the neutral Jan Kath carpet.
Adjacent to the living room is a multifunctional space with a dining area, kitchen, and bar or breakfast area, all of which unfold in sequence. The dining area is formed by a Bonaldo dining table with a solid wood top and criss-cross metal base, along with monochrome Cassina chairs upholstered in coffee-colored leather. Above the dining group, is a Terzani light pendant lamp with many metal discs that look like a scattering of stars.
The kitchen is recessed into a niche so that the functional space is out of sight of the guests. The useful area of the kitchen has been increased due to the work area and built-in wardrobes located along with the window instead of a window sill.
The bar or breakfast area is positioned between the kitchen and the dining area.
The master bedroom, with panoramic windows facing the garden, is dominated by a natural motive: the wall and floor in the sleeping area are faced with warm walnut wood; the wicker shade of the chandelier is reminiscent of the structure of nests, and the lightweight Bocci pendant lights look like calla flowers. Mirrors visually enlarge the space and invite nature into the interior, reflecting the surroundings. For the bedroom, architects chose the Flou bed and the armchair as Cassina, other furniture pieces were designed according to the architect’s sketches especially for the project.
In the first guest, the natural motif continues in a wooden headboard with a vertical texture; a large wall panel with a landscape; an original low table with a table top in the form of a log tree; wood-lined wall in a niche as a workspace; chandelier In Es Art Design in the form of a huge ball, reminiscent of the full moon.
The second guest room is more restrained, it is dominated by cold shades of gray – from graphite to light silver and purple, softened by warm ocher accents – curtains.
The house has two bathrooms, completely different in character. In the first – the contrast of textures and dark and light. Mirrored surfaces and windows visually enlarge the narrow space.
The second bathroom is lighter and warmer due to the delicate shades of sand, wood-like porcelain stoneware, and the introduction of natural elements – pebbles under the bathtub.
There is a lounge area on the terrace of the house, where the owners can relax on warm summer days, have breakfast or dinner, enjoying the beautiful view. Outdoor furniture was chosen in the most neutral tones so as not to argue with the multicolored landscape.

