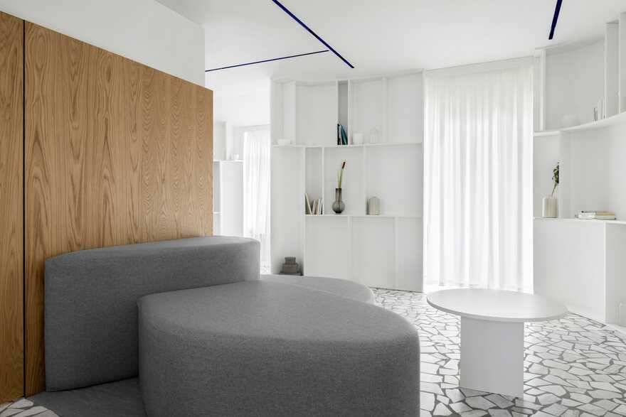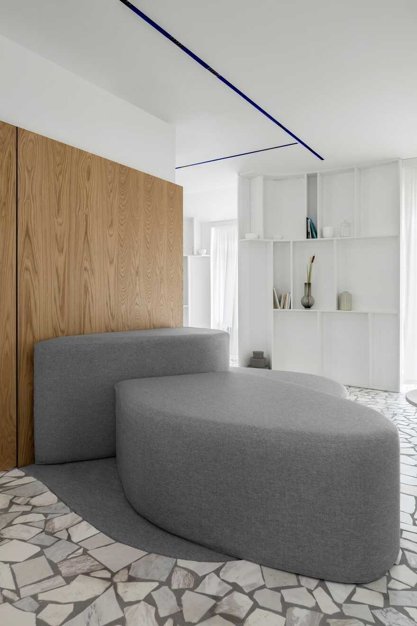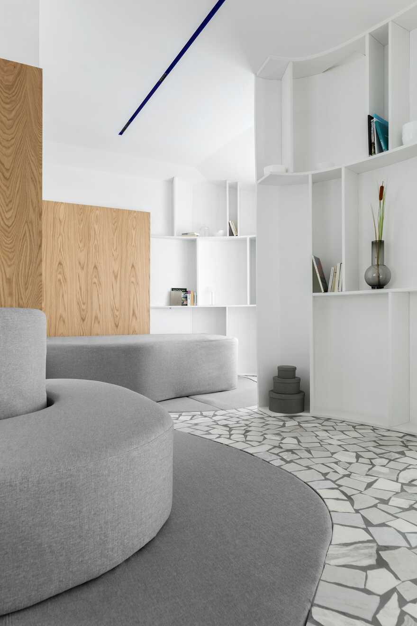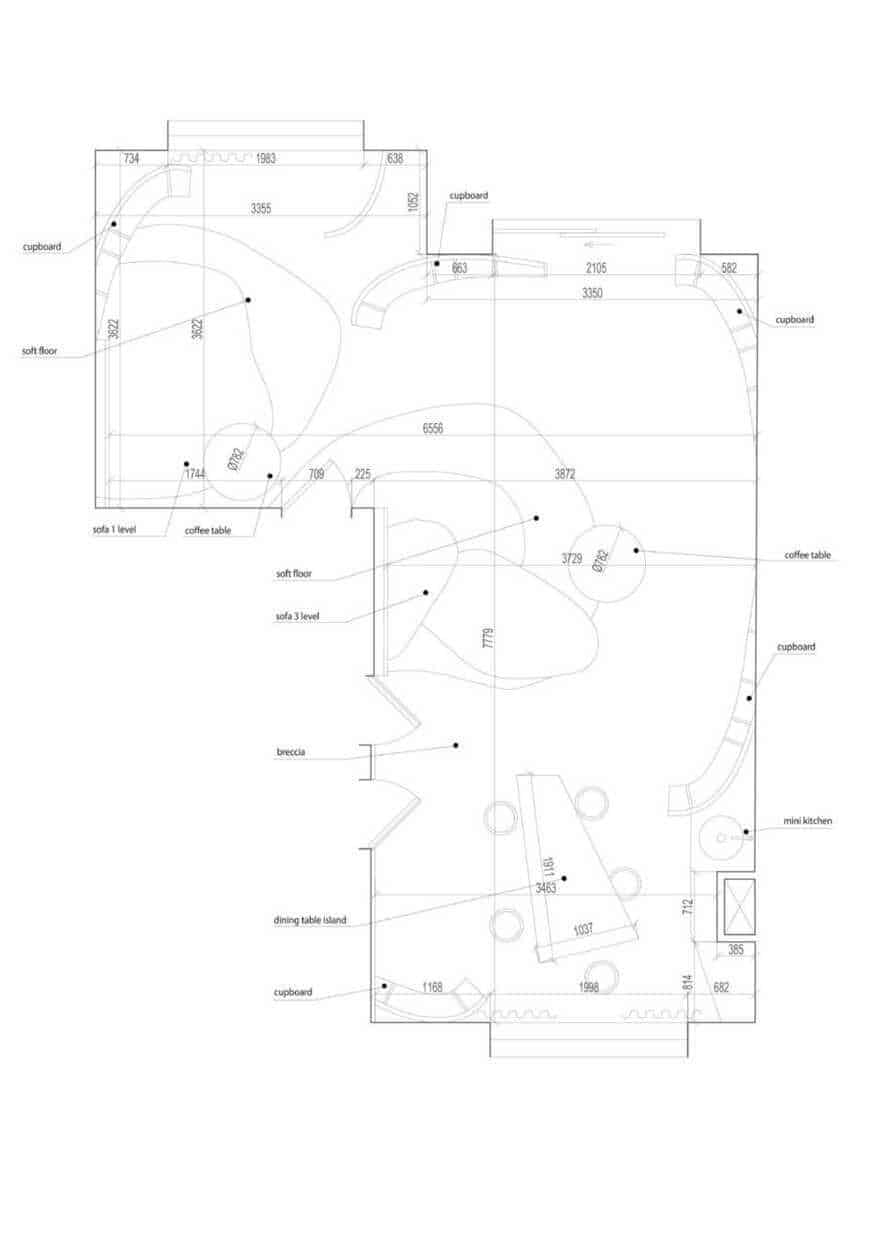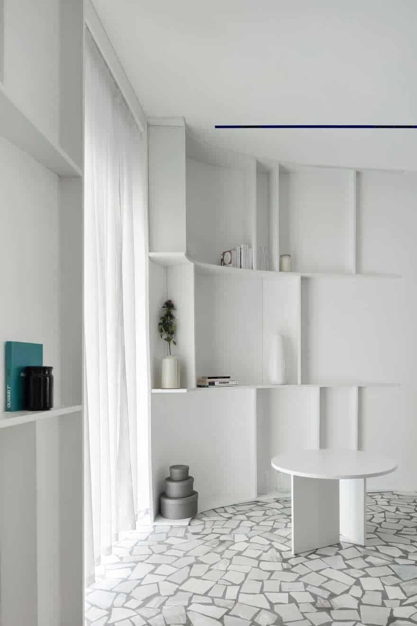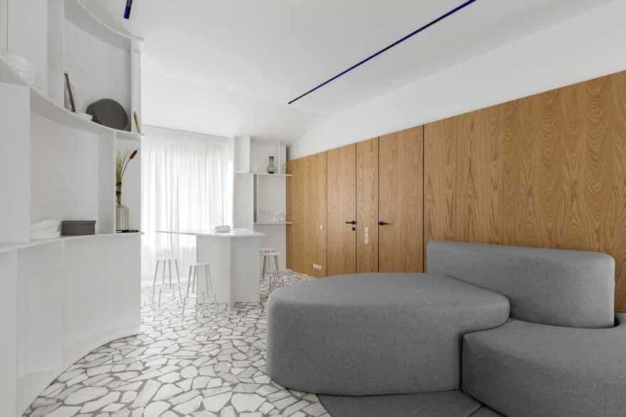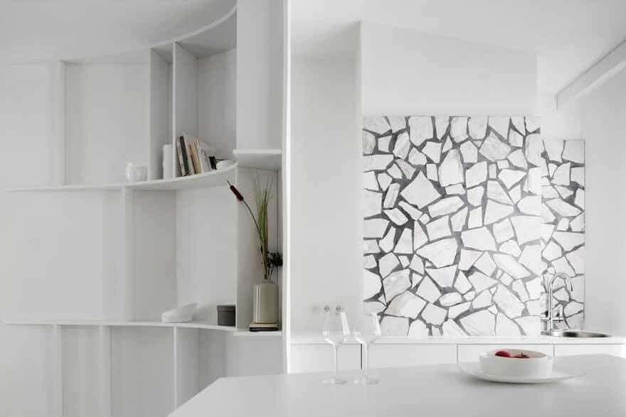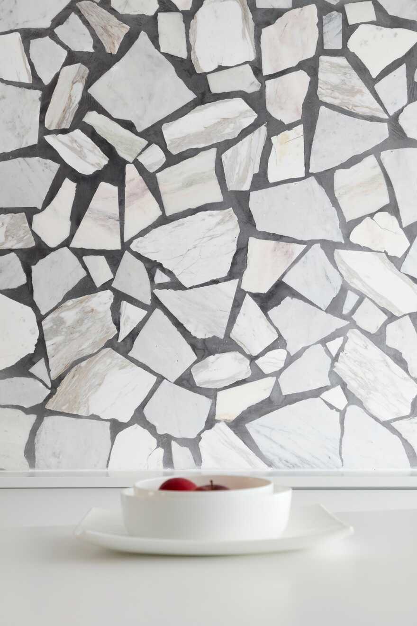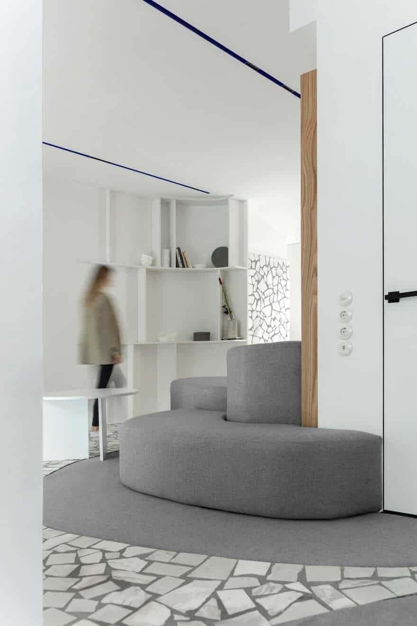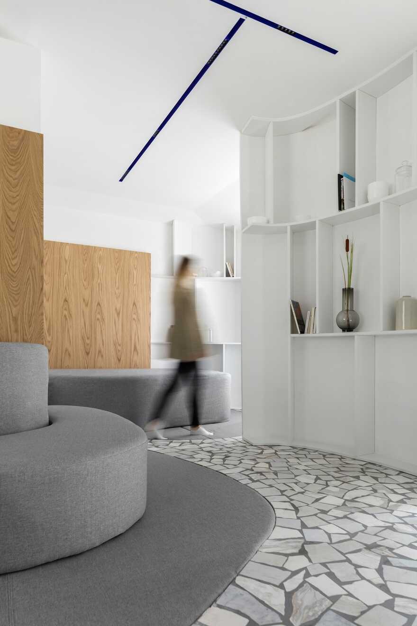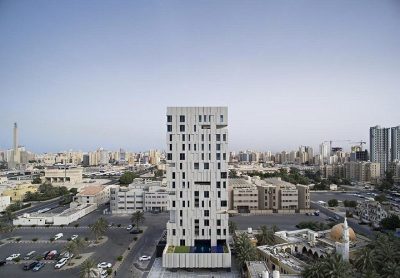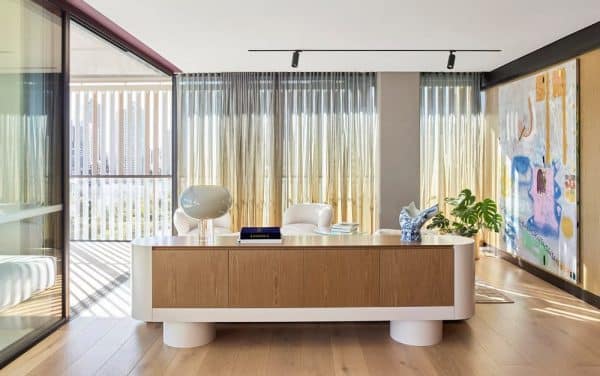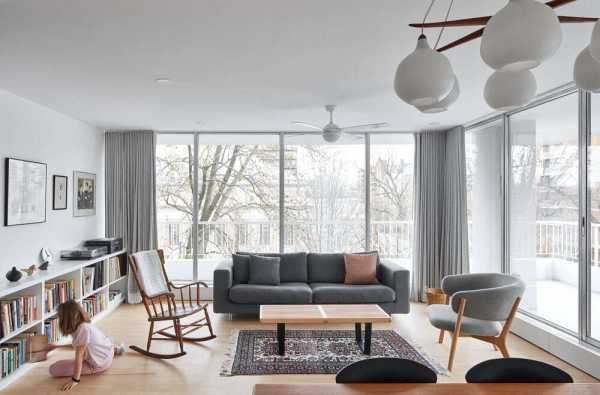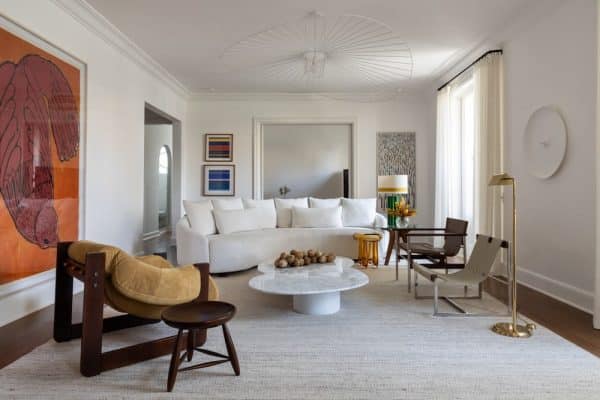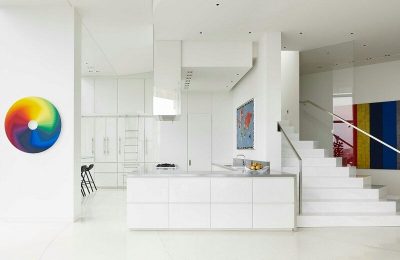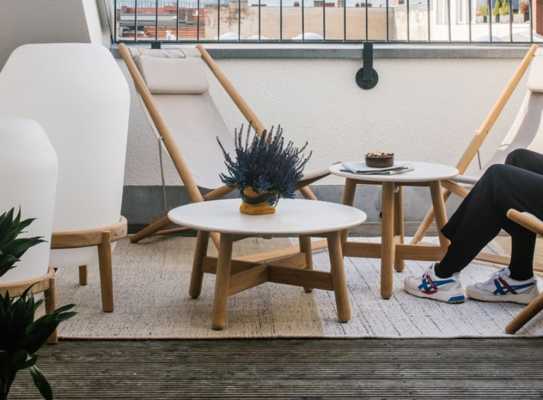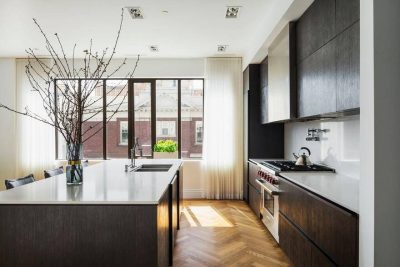Project: Vidnoe Townhouse
Architects: Maxim Kashin Architects
Project Manager: Yuriy Kirichenko
Designer team: Maxim Kashin, Natalya Karpova Budget: 38.000 $
Location: Moscow, Russian Federation
End of the project date: December 2019
Dimension: 40 sq. m.
Photo Credits: Dmitry Chebanenko
The project is the interior design of a townhouse in Moscow, completed for a young family with two children. The main idea of the project was to create a fascinating design of the space that values both light and shadow and still is functional at the same time. The design is futuristic and was inspired by the works of Santiago Calatrava, especially by the City of Arts and Sciences in Valencia. The combination of futurism and white weightless architecture was an inspiration and the architect decided to embody it in this project.
Curved shapes of open storage systems create interesting visual accents of light and shadow. They dominate and that changes the perception of the usual rectangular volume of space. Curved shapes are accompanied by soft coaches that are placed on different levels.
The floor and part of the wall in the dining room of the Vidnoe townhouse project are made of the breccia technique, out of marble pieces. It resembles landscapes of Santiago Calatrava’s projects and complements the futuristic mood of the interior. This solution is an example of a sustainable design in which recyclable material is used to create the mosaic. The floor was the most challenging part of the project, it is not only sustainable but also very durable. The chairs in the dining room were designed from the sheet steel, the inspiration for them was the bar stool design by Leon Ransmeir.

