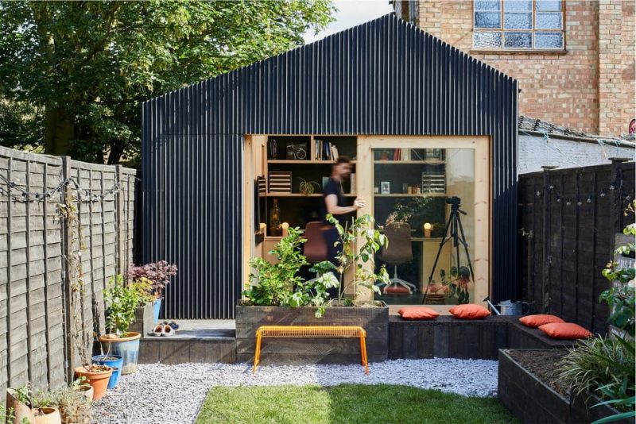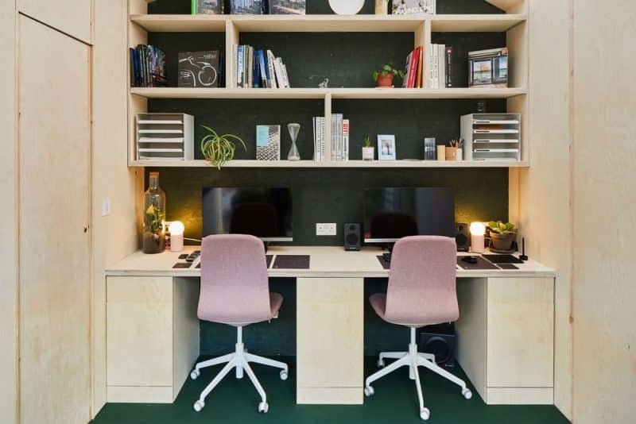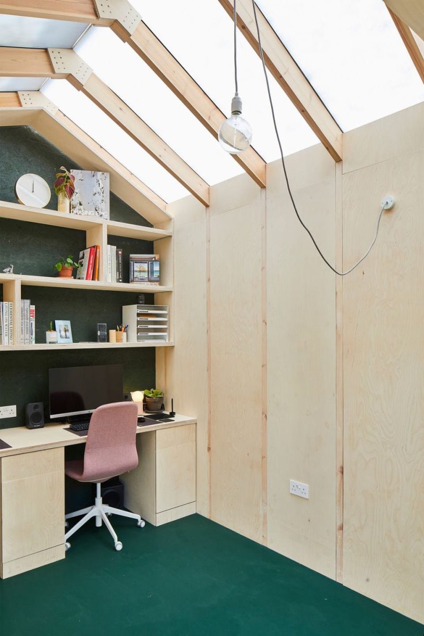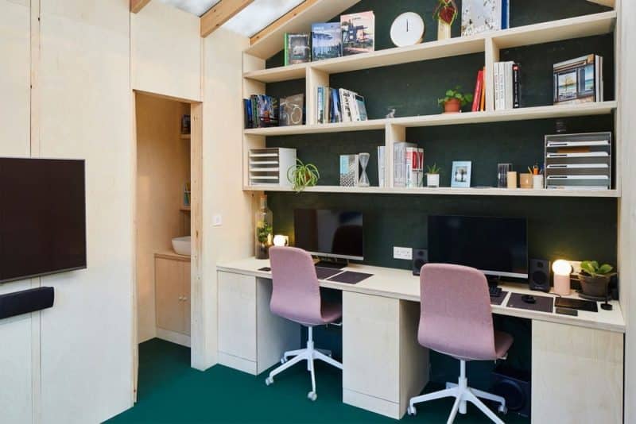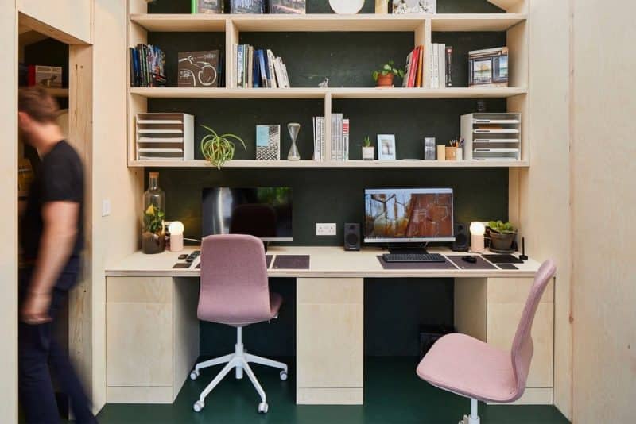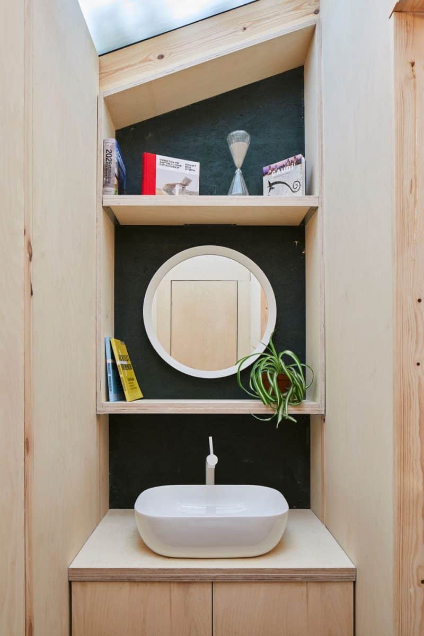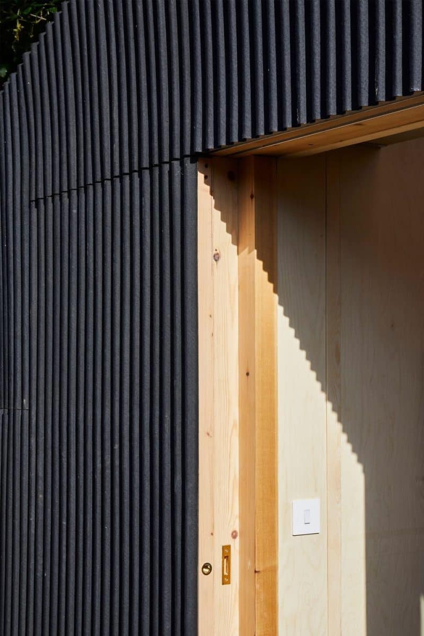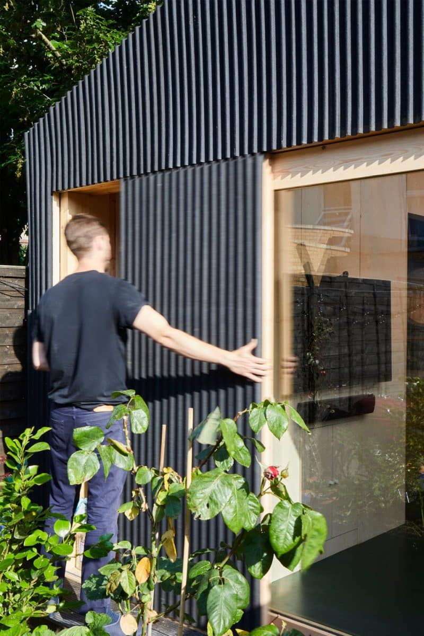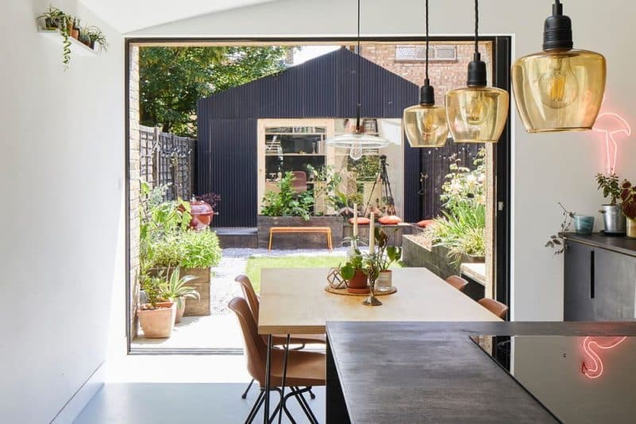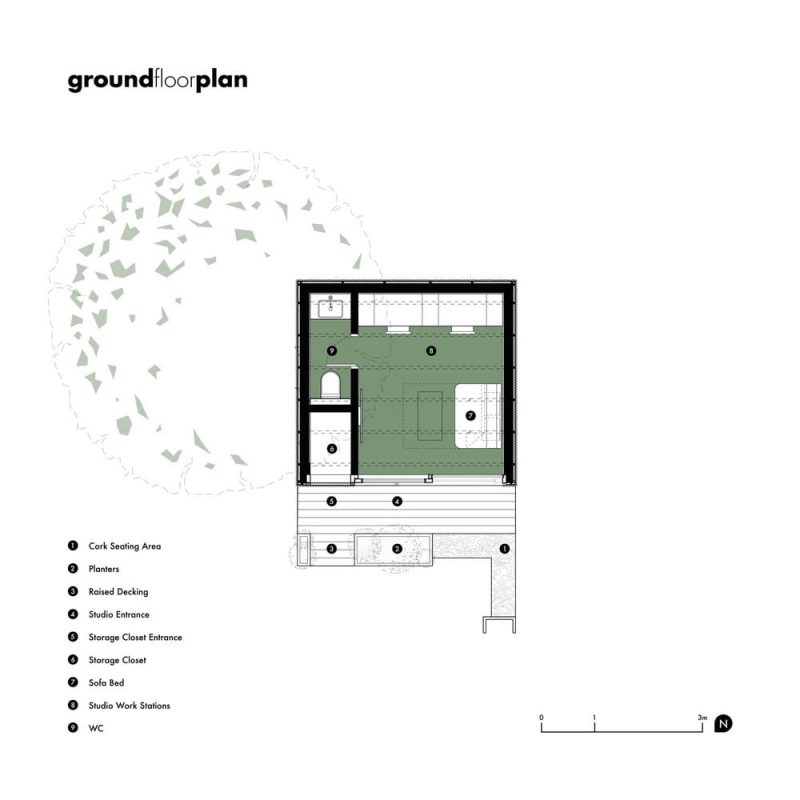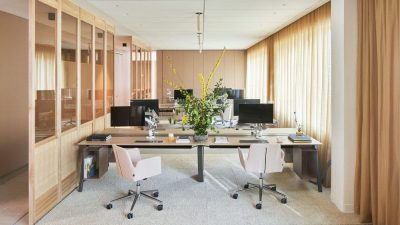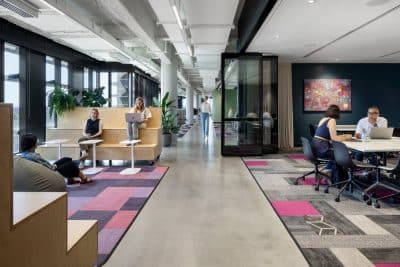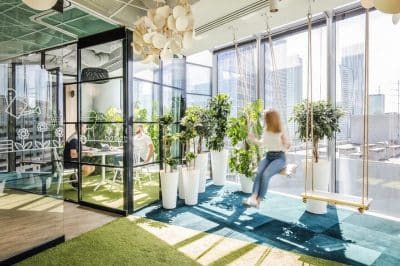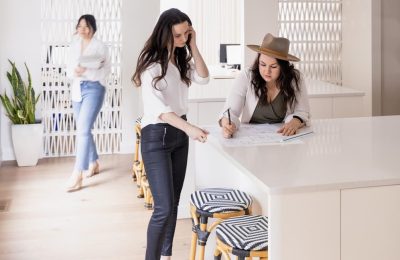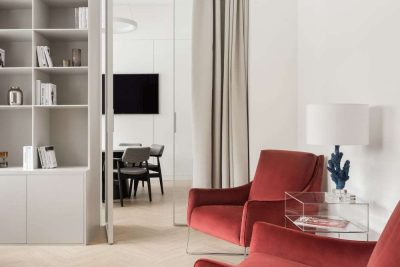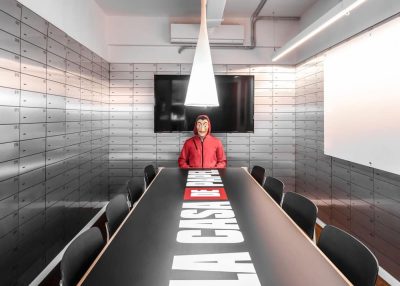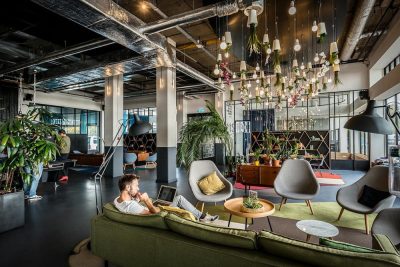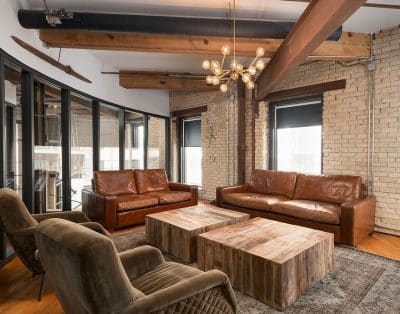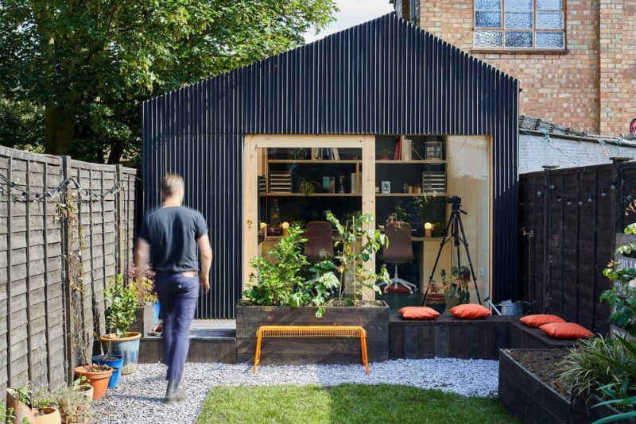
Project: The Light Shed
Architecture: Richard John Andrews
Engineers: Structure Workshop
Location: London, England, United Kingdom
Year: 2019
Photo Credits: Chris Snook Photography
Conceived and built over six months in just 21 days of on-site work, The Light Shed by Richard John Andrews redefines the modern studio. Situated at the end of a mid-terraced East London garden, this 12 sqm structure fuses workspace, play area, and event venue to suit a digitally nomadic lifestyle.
A Multifunctional Retreat
Firstly, Andrews envisioned a holistic studio free from commercial lease constraints. Consequently, the Light Shed transitions effortlessly from a collaborative office—seating two to three designers—to an inviting summer entertainment space. Furthermore, large timber sliding doors open to the garden, while diffused polycarbonate roof panels flood the interior with soft, ambient light.
Lightweight DIY Construction
Moreover, the architect prioritized portability and ease of assembly. He crafted a timber frame modular system using full plywood sheets clad in black corrugated fiberglass. Prefabricated on the ground, components were sized for two people to lift and install seamlessly. As a result, the Light Shed combines hard-wearing materials with refined craftsmanship, proving that small-scale DIY architecture can be both elegant and durable.
Climate-Responsive Design
In addition, The Light Shed tackles solar gain and glare intelligently. Deep overhangs and strategic cladding block direct sun on the east, south, and west façades. Meanwhile, the polycarbonate roof not only bathes the workspace in glowing light but also fosters biodiversity: aphids gather on its warm surface, attracting blue tits that enliven the garden canopy above.
A Maker’s Methodology
Lastly, this self-build project doubled as a hands-on workshop. By overseeing every fabrication stage, Andrews honed construction techniques that will inform his future work. Ultimately, The Light Shed stands as a testament to the power of maker-driven design—delivering accessible, beautifully crafted studios for freelancers, creatives, and families alike.
