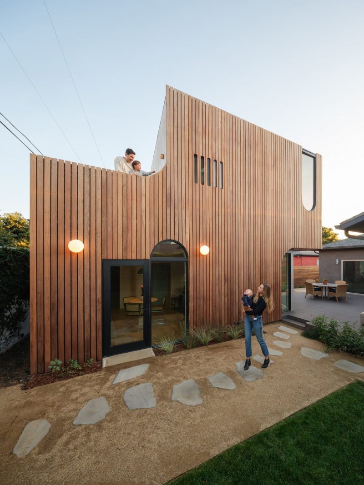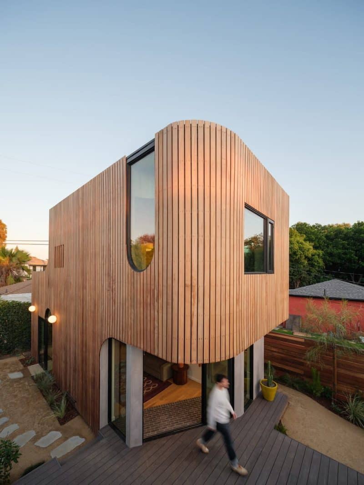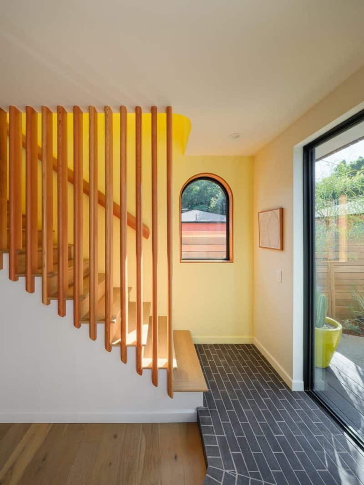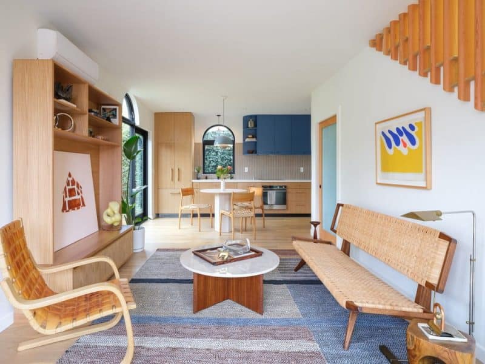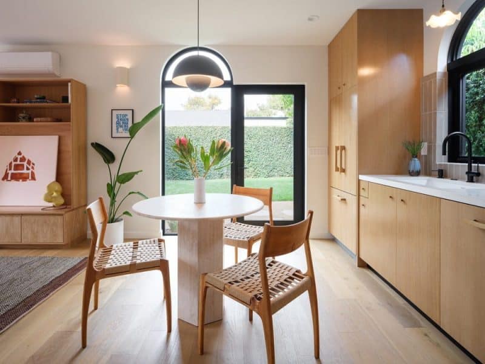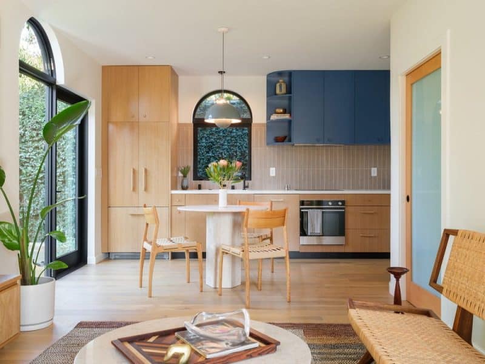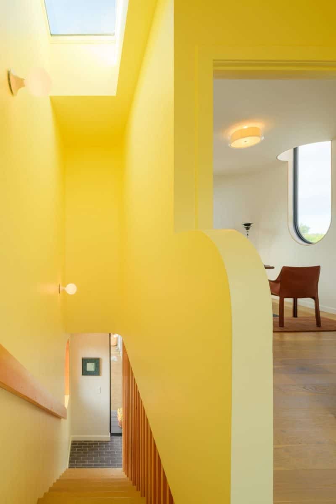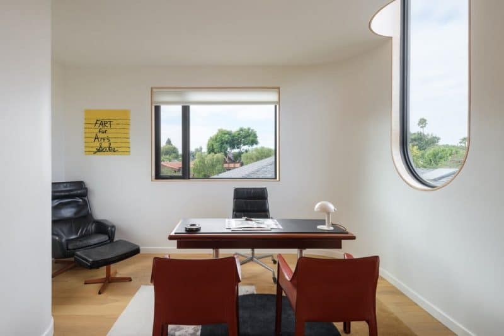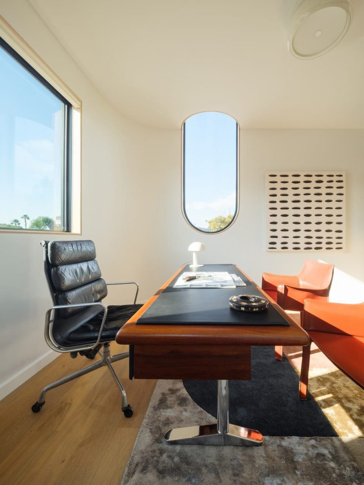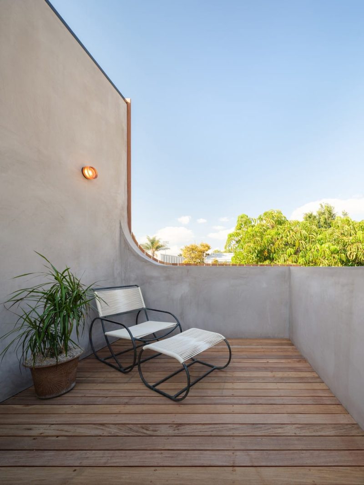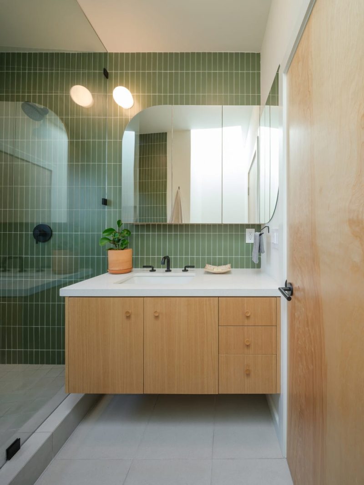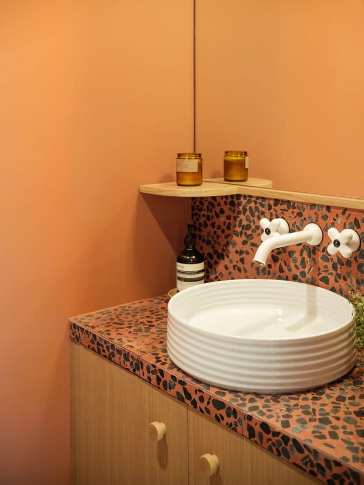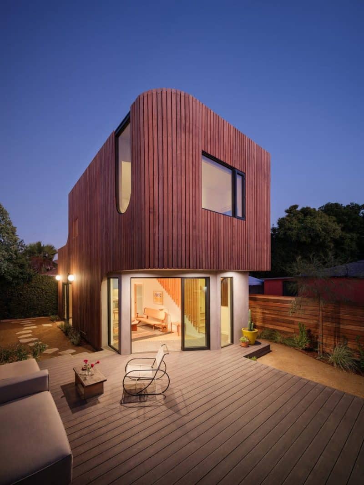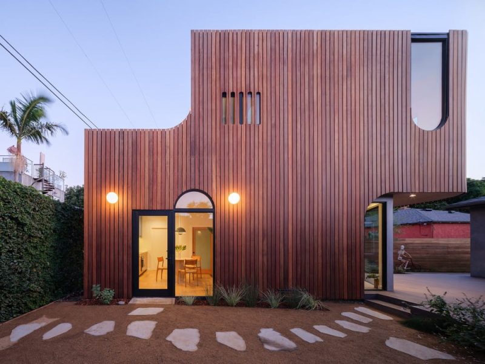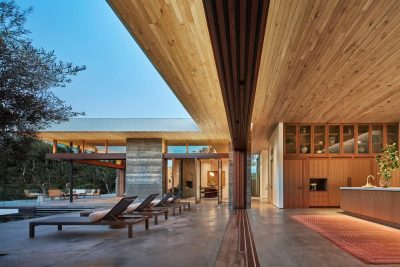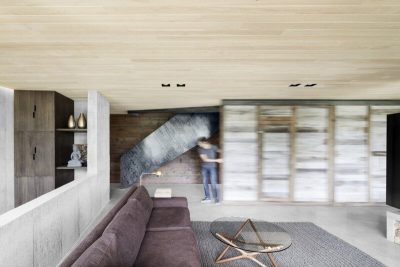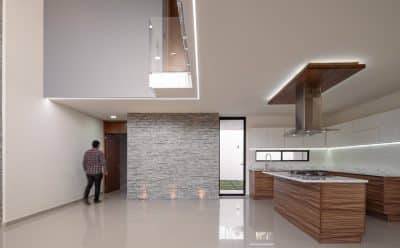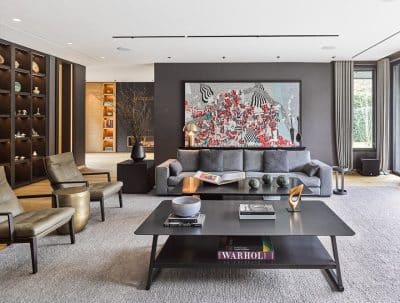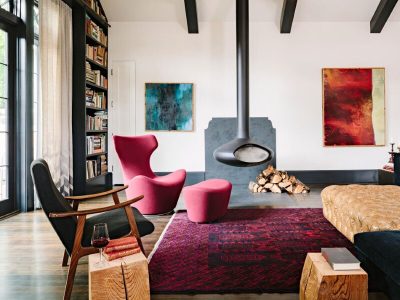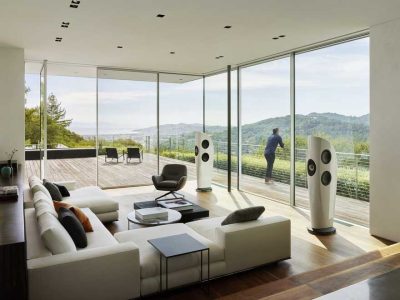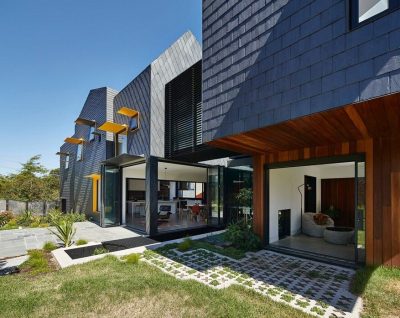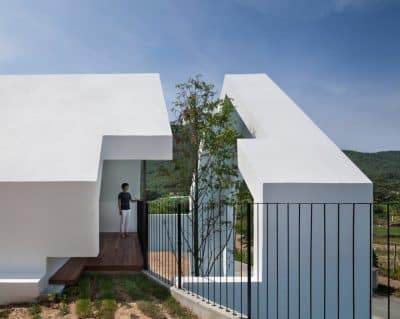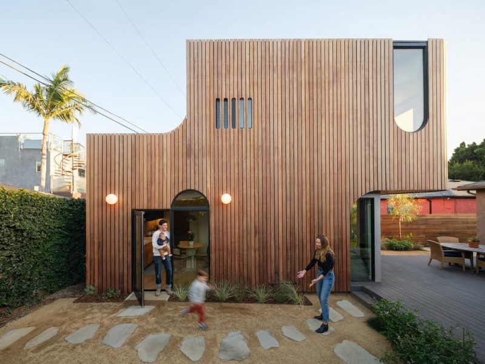
Project: The Offset Adu Residence
Architecture: Byben
Designer: Ben Warwas
Interior Designer: Den Mobler
Main Contractor: Manchen Construction
Location: Los Angeles, California, United States
Area: 890 ft2
Year: 2024
Photo Credits: Taiyo Watanabe
The Offset Adu Residence by Byben is a unique 933 sq ft back house project strategically built on the location of an existing garage instead of extending the main house. Situated in a tightly knit urban environment, this architectural solution not only optimizes the use of space but also creatively navigates existing physical constraints.
Design and Layout
Addressing the challenge posed by overhead power lines, the design of the Offset Adu cleverly offsets the structure’s second level. This adjustment not only ensures compliance with safety regulations but also creates valuable outdoor living spaces: a deck on the second level and a covered entrance below it. Consequently, this architectural decision enhances the building’s functionality and aesthetic appeal, making the most out of its compact footprint.
Enhanced Outdoor Spaces
By positioning the Adu at the rear of the yard, the design effectively divides the outdoor area into three new sections: a deck connecting the Adu and the main house, a rear yard, and a side yard. Each space is now distinctly defined yet harmoniously integrated, offering more diversity and utility in the exterior areas of the property. Therefore, this strategic division allows the family to enjoy varied outdoor activities and gatherings in a more organized and appealing setting.
Client Brief and Functional Requirements
Responding to the client’s desire to add a media room and an extra bedroom or office without expanding the existing main residence, the choice to build the Adu not only met these needs but also effectively activated the backyard space. Additionally, this decision eliminated the need for parking in the rear yard, subsequently increasing its size and enhancing its utility as a recreational area.
Overcoming Planning Constraints
The design cleverly turns planning constraints into advantages. Specifically, the requirement to maintain an 8′ clearance from the power lines inspired the creation of a back deck off the second-floor hallway, offering an outdoor retreat and extended living space. Moreover, a 4′ setback from the property line provided space for bike storage and a new tree, enriching the landscape and functionality of the side yard.
Materials and Construction Techniques
The Offset Adu employs traditional California stick frame construction with some structural steel for the front cantilever, blending classic and modern building techniques. Furthermore, the exterior features Ipe rainscreen siding alongside smooth stucco finishes, striking a balance between durability and aesthetic quality. The meticulous installation of the Ipe siding, particularly around the bathroom window, underscores the precision required. Additionally, windows throughout the Adu feature wood shadow boxes, and a unique U-shaped window in the bedroom or office extends seamlessly to the sky, framed by a mirrored soffit to enhance spatial perception.
Conclusion
In conclusion, the Offset Adu Residence exemplifies innovative architectural design that addresses client needs, overcomes environmental constraints, and showcases material craftsmanship. This project not only provides functional living spaces but also enhances the interaction between indoor and outdoor environments, making it a standout addition to its urban context.
