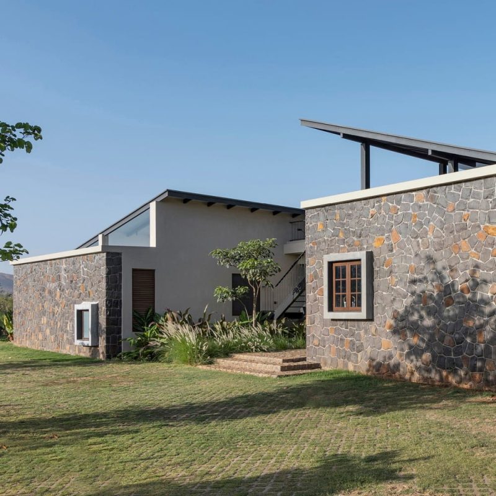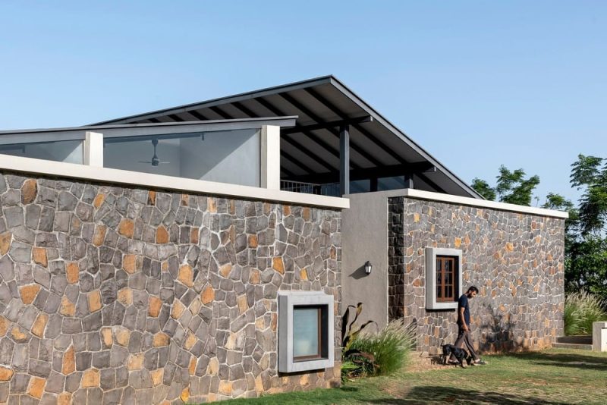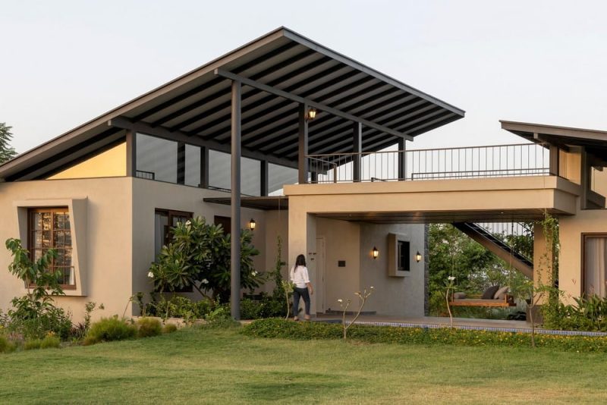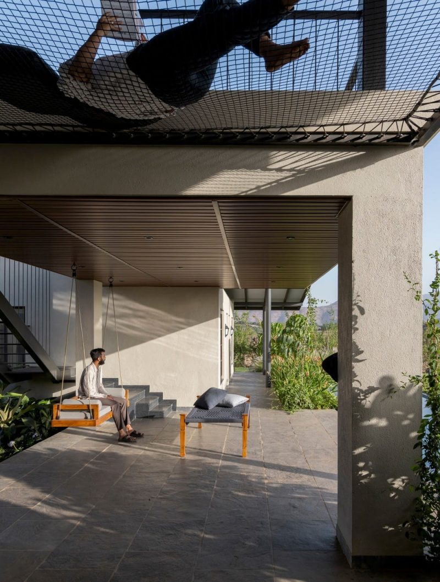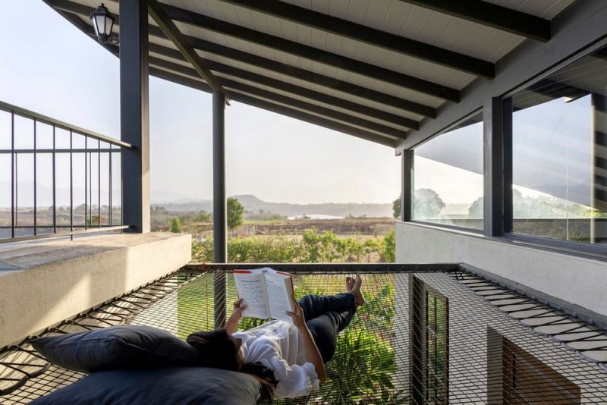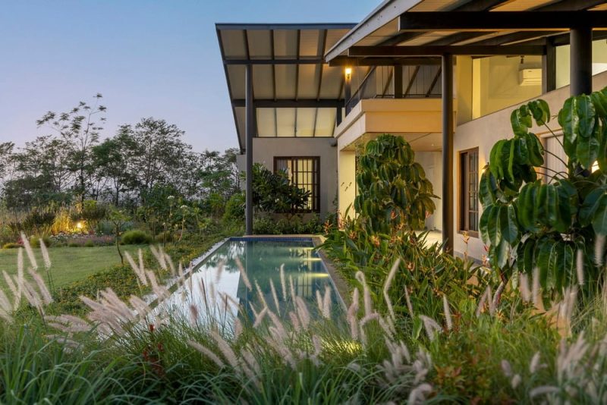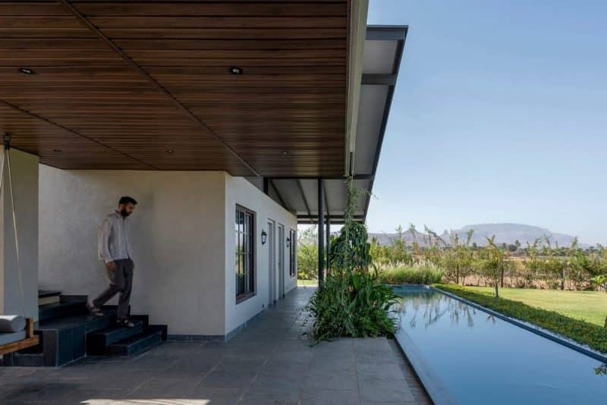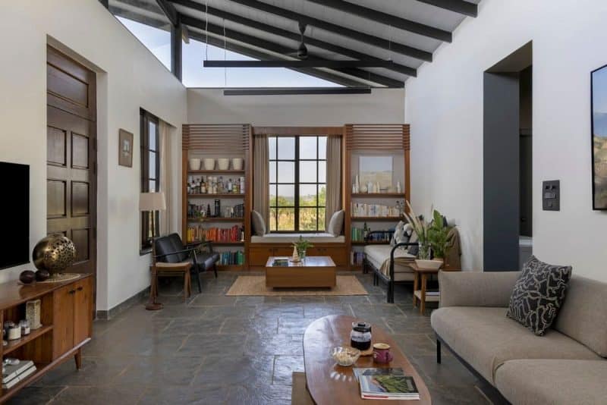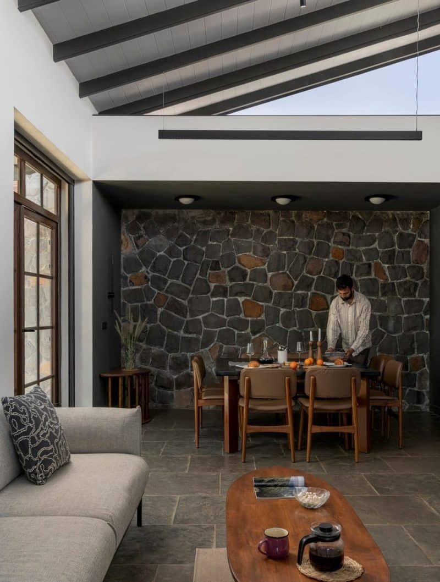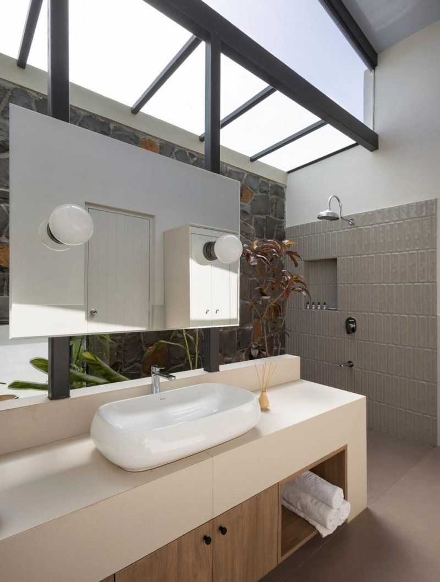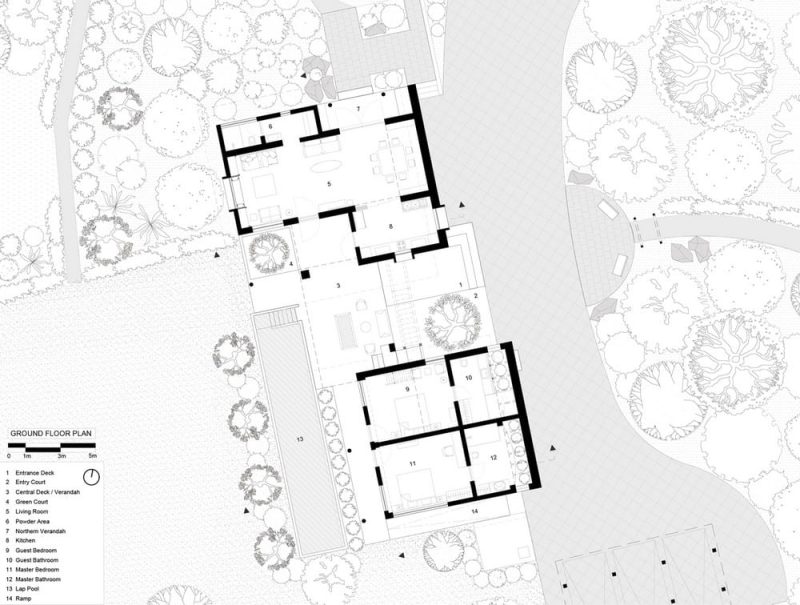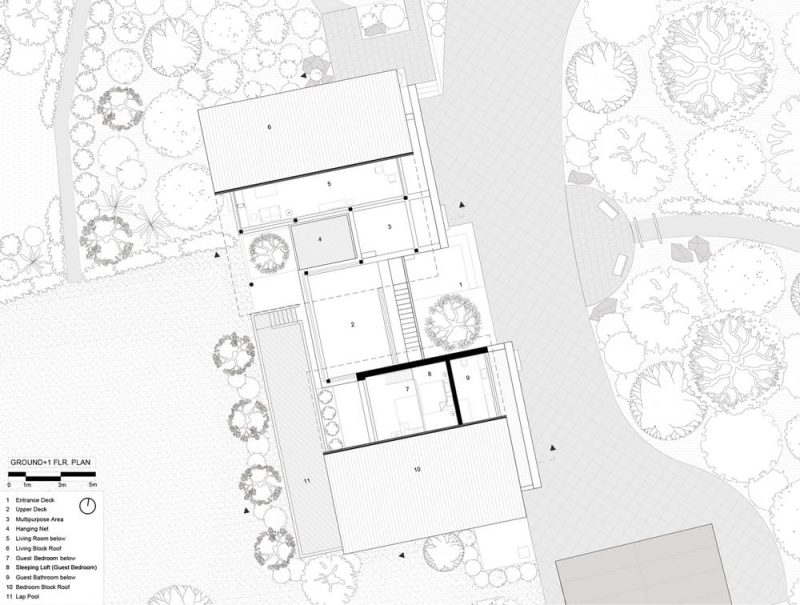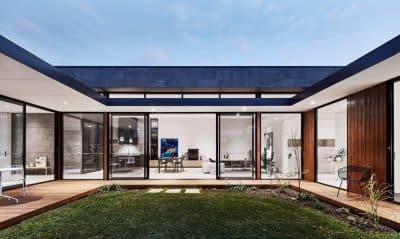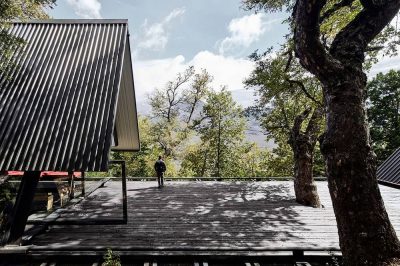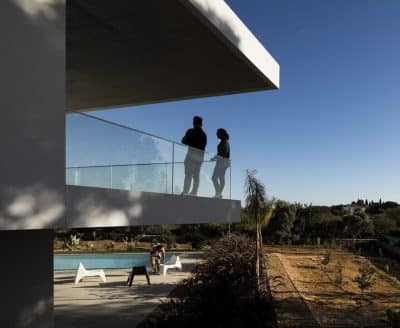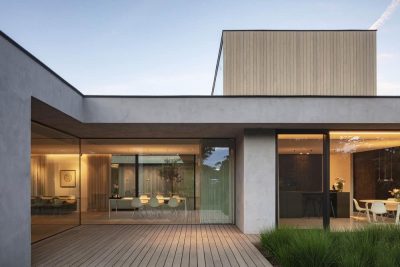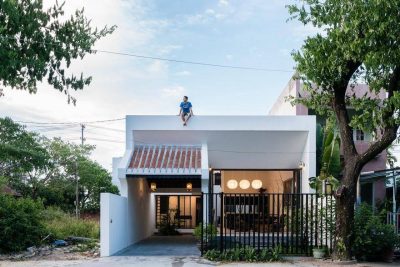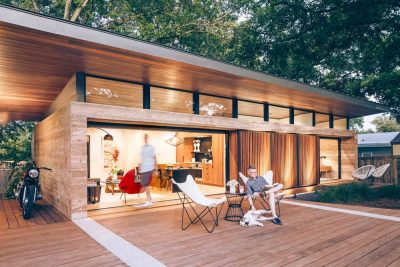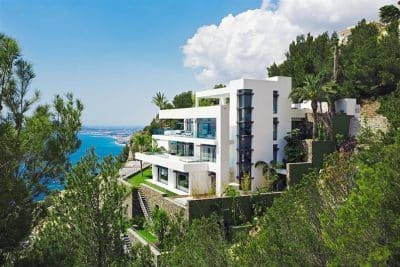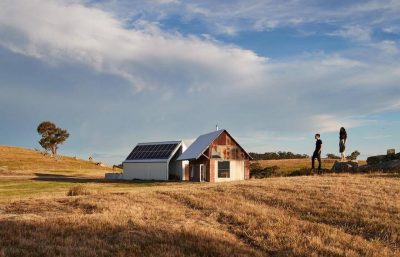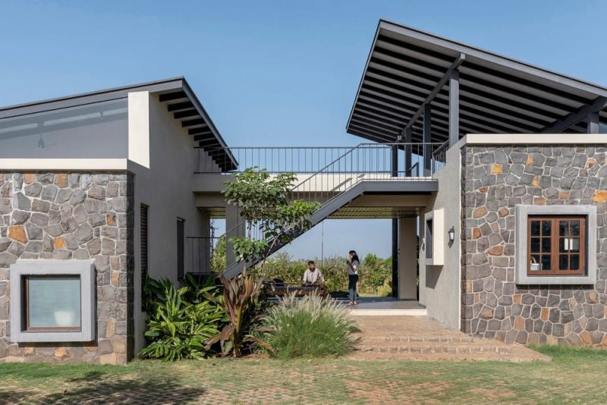
Project: The Open House
Architecture: MANTIS
Lead Architect: Asmita Raghuvanshy
Location: Nashik, India
Area: 350 m2
Year: 2024
Photo Credits: Yash Katariya
The Open House by MANTIS sits on a lush one-acre site at Saukhya Farm, nestled in Beze Village, near Nashik. Surrounded by small farms, the farmhouse offers expansive views of Beze Dam and the rolling hills. Designed to serve as both a retreat and an orchard, it came to life amid lockdown delays. Frequent site visits revealed the valley’s seasonal transformations, inspiring a design that frames and harmonizes with its surroundings, inviting users to slow down and reconnect with nature.
Ecological Landscaping and Thoughtful Site Division
In the landscaping, ecologically sensitive practices were key. Rather than a traditional boundary, a dense “living fence” of native trees, grown using the Miyawaki method, lines the site along the approach road. A driveway divides the land into two areas: one-third for The Open House and its recreational garden, and two-thirds developed into a Tropical Food Forest based on permaculture principles, dedicated to a mixed fruit orchard. Positioned for optimal views, the farmhouse seamlessly merges with its natural surroundings.
Architectural Harmony with Nature
Visitors are greeted by two tall, staggered stone walls flanking the driveway, which lead to a central deck serving as the home’s main entrance. These walls define the “living block” and “bedrooms block.” The central deck acts as a multi-functional veranda, offering vistas of both the food forest and surrounding landscape, giving the sense that nature flows right through the home. A floating steel staircase links the deck to an upper deck, visually tying together the home’s elevation.
An Inviting Interior Layout
From the outside, The Open House appears enclosed by its tall stone walls and modest openings. However, upon entering, the home opens up, creating intimate connections with the environment through thoughtfully placed openings. The living block features a spacious, multi-purpose area under a double-height floating roof. A cozy window seat integrated into a bookshelf provides the perfect reading nook, while the dining area, set in a recessed space, contrasts with the wide openings in the living room and connects to the kitchen through a sliding door.
Separated by the central deck, the bedroom block offers privacy. The master bedroom is designed to be both cozy and elegant, while the guest bedroom features a double-height ceiling and a sleeping loft accessed by a locally crafted teakwood ladder. Each bedroom has an attached retreat-like bathroom, complete with skylights and green pockets, adding natural touches to the private spaces. Stone walls inside create stunning backdrops in the dining area, kitchen, and bathrooms, tying the interior to its natural landscape.
Blending Design and Environment Over Time
The steel staircase connecting the central and upper decks starts with a solid base and becomes lighter as it “floats” along the building’s exterior, mirroring the roof’s design. In sum, The Open House thoughtfully explores spatial dimensions through architecture while incorporating a fourth dimension—time—as nature continually transforms around it.
