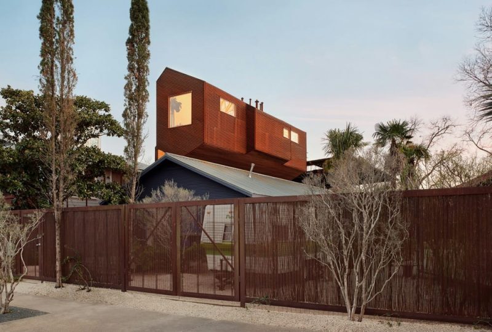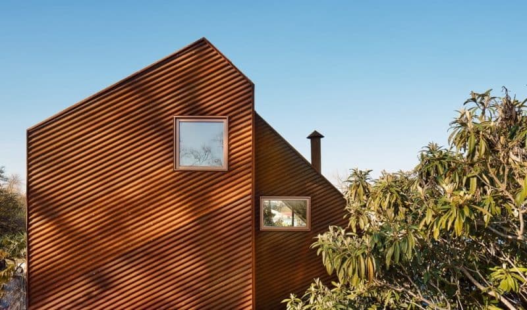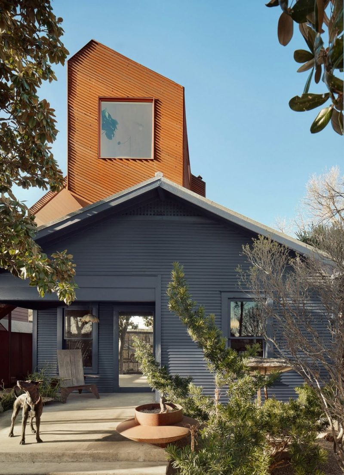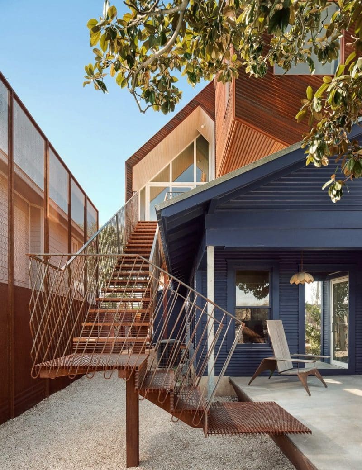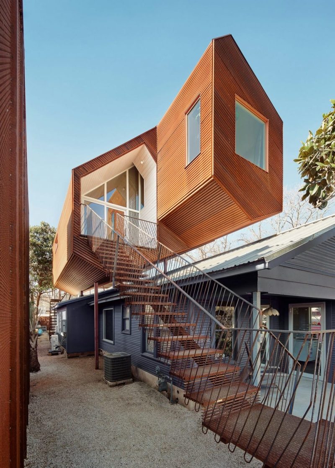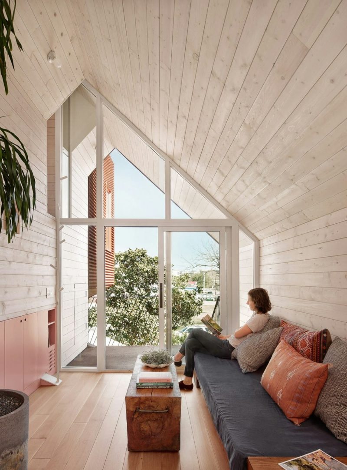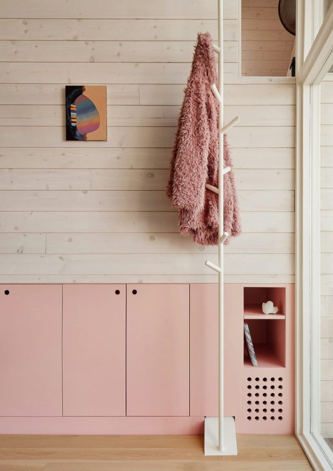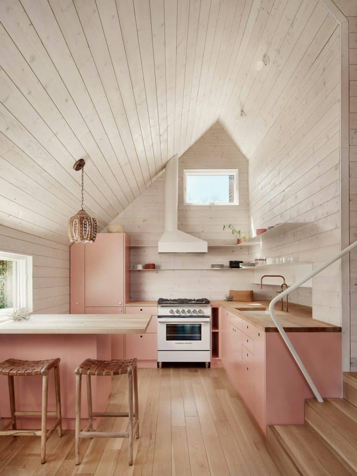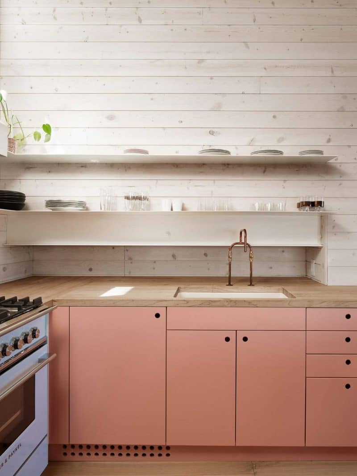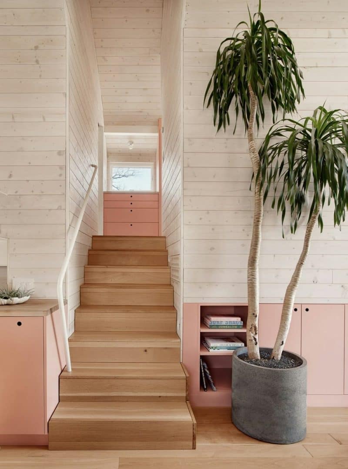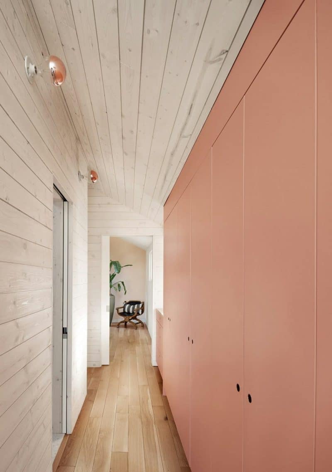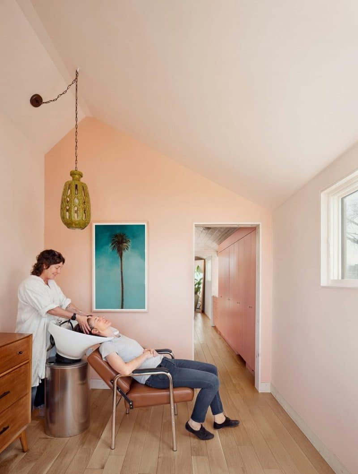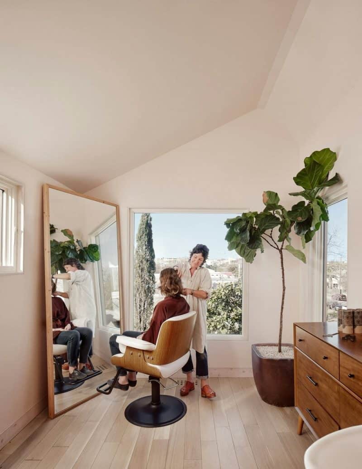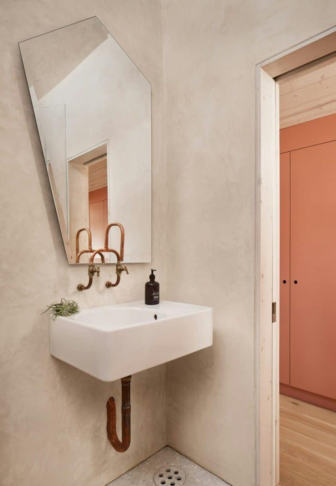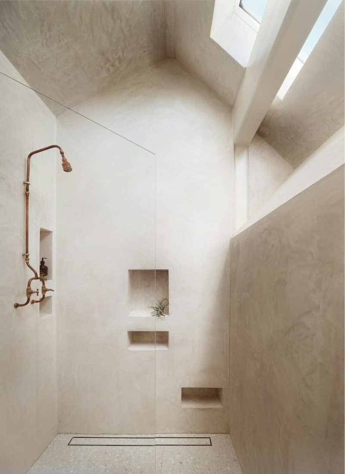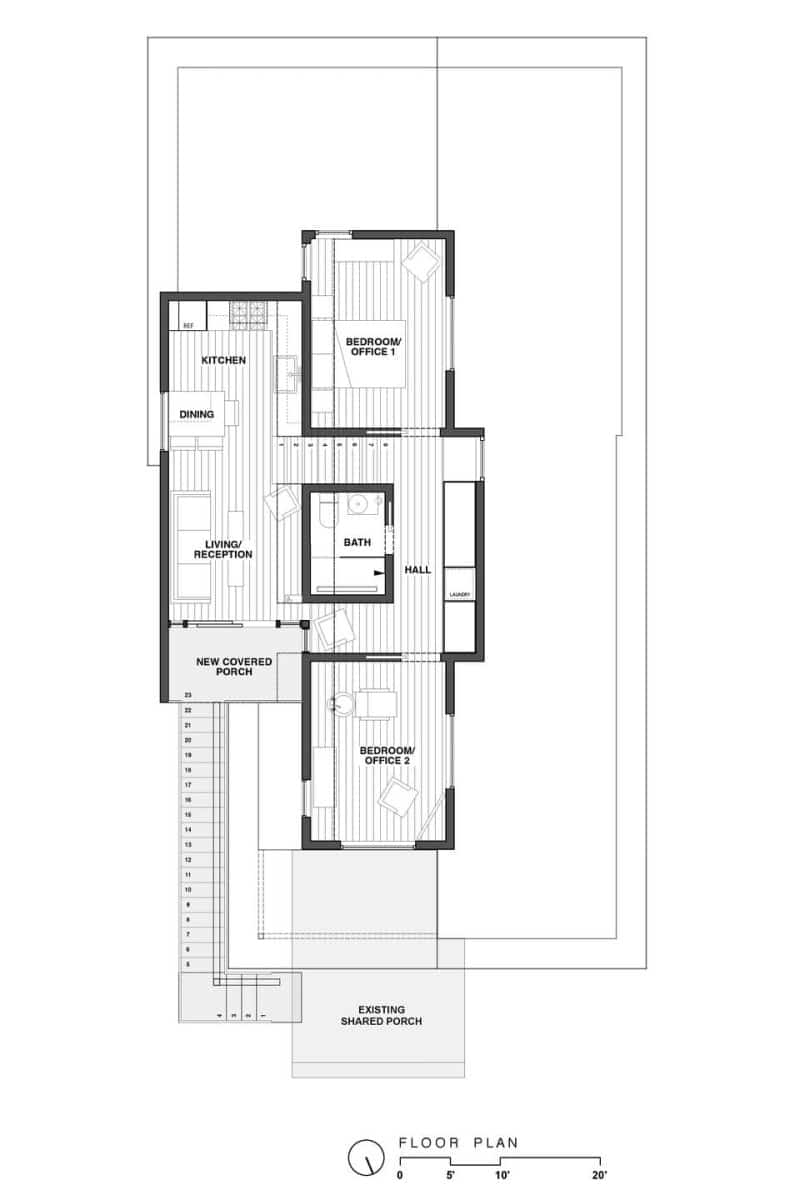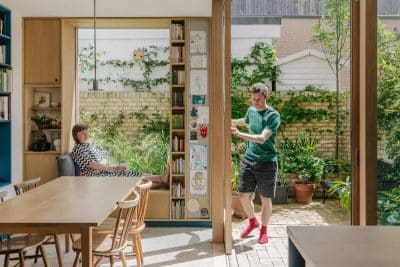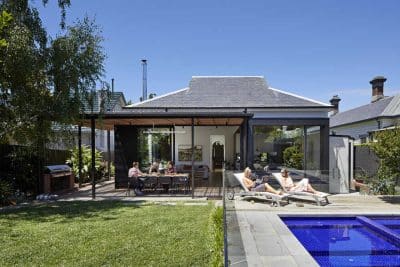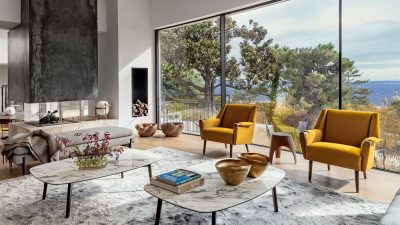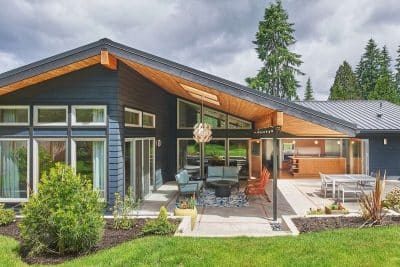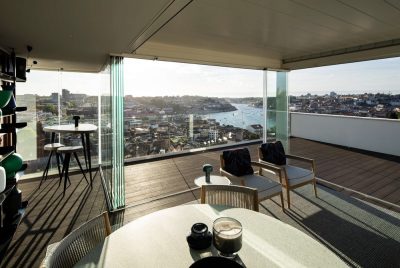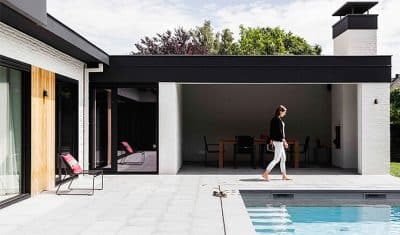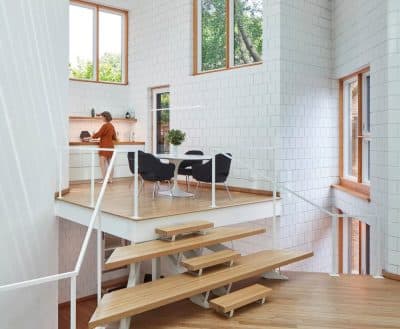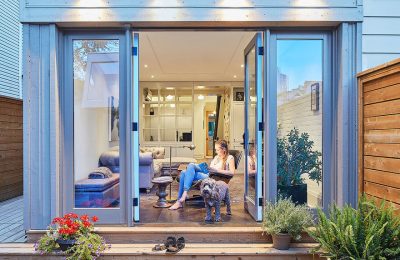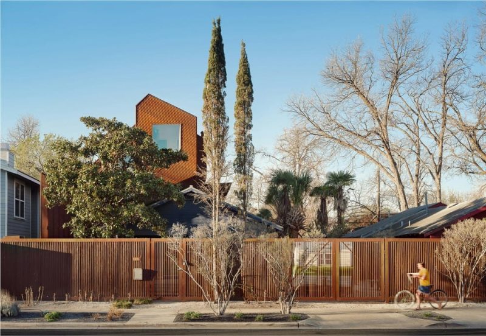
Project: The Perch Bungalow Addition
Architecture: Nicole Blair
Location: Austin, Texas, United States
Area: 660 ft2
Year: 2021
Photo Credits: Casey Dunn
Annie and Dylan, a hairstylist and a landscape designer, needed a flexible space for work and guests without sacrificing their backyard or disrupting the mature landscape. They wanted a solution that allowed them to remain in their home during construction while keeping the natural surroundings intact. To meet these needs, the design team created The Perch Bungalow Addition, a 660-square-foot elevated structure that fits just above the existing bungalow while staying within the City of Austin’s setback limits.
A Clever Approach to Space and Construction
The design maximizes efficiency by maintaining small room footprints while incorporating vaulted ceilings to create a sense of volume. The split-level layout integrates built-in storage and mechanical spaces, making use of every inch. The structure rests on four steel columns, three of which pass through the bungalow walls to provide additional stability.
To minimize construction time and site disruption, the team prefabricated the steel frame off-site and craned it into place in a single day. This streamlined approach preserved the surrounding landscape and allowed the homeowners to continue living in their bungalow throughout the process.
Durable and Low-Maintenance Materials
To complement the existing property and ensure long-term durability, the architects selected corrugated Corten siding, which requires minimal maintenance and weathers naturally over time. The open grate stair with an expanded metal landing connects to the bungalow, creating a barefoot-friendly surface that allows sunlight to filter below.
Inside, the design team chose materials for their practicality and simplicity. Pre-finished tongue-and-groove pine walls and ceilings extend from the exterior porch into the interior, creating a seamless transition. The kitchen features Boos butcher block countertops and IKEA cabinets with custom-painted fronts, while standard porcelain sockets and pendant lights repurpose items the clients already owned. The flooring consists of pre-finished plain and rift-sawn white oak, sourced from leftover materials from another project.
The Perch Bungalow Addition as a Functional and Structural Solution
Beyond aesthetics, The Perch Bungalow Addition provides a highly functional and efficient living space. Exposed structural steel, painted white, reinforces the home while maintaining a light, airy aesthetic. In the kitchen, a multifunctional steel beam supports an open shelf above the sink, carries the bedroom floor behind, extends the countertop beyond the sink for additional storage, and conceals recessed lighting.
The design team strategically aligned three pipes behind the southeast column to carry power, water, gas, and sewer lines from the bungalow’s mechanical closet. They also fit a compact stacked washer and dryer neatly behind hall storage doors, ensuring everyday convenience without cluttering the space.
A Space That Engages the Senses
Beyond its functionality, The Perch fosters a sensory connection to movement and nature. The front cantilevered room subtly shifts when someone climbs the stairs, creating an awareness of the structure’s balance. At the entry, a steel coatrack welded to an exposed beam sways slightly, echoing this motion and reinforcing a connection to the environment.
A Living Landscape in Progress
A February 2021 freeze damaged much of the surrounding vegetation, but efforts to restore the landscape are already underway. In the meantime, The Perch serves as a pandemic workspace for the hairstylist, proving its adaptability and long-term value as an elevated extension of the home.
By prioritizing efficiency, durability, and sensitivity to the site, The Perch Bungalow Addition demonstrates how thoughtful design can expand a home without compromise. It preserves the existing structure while providing a functional, elevated retreat that enhances both modern living and its connection to nature.
