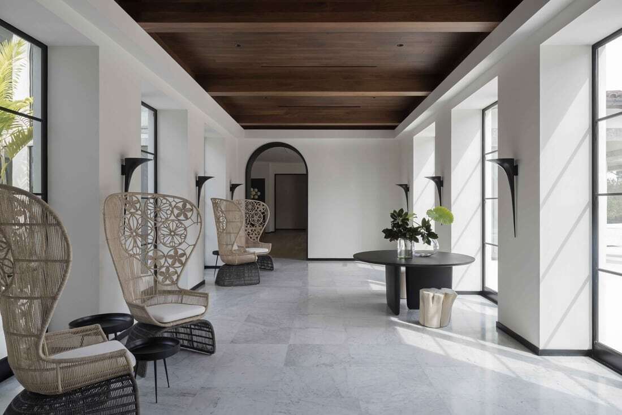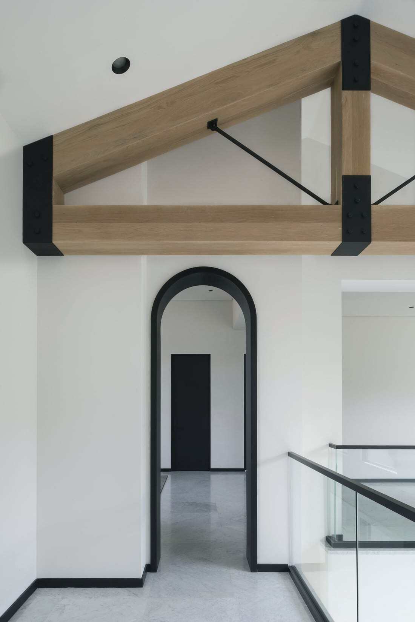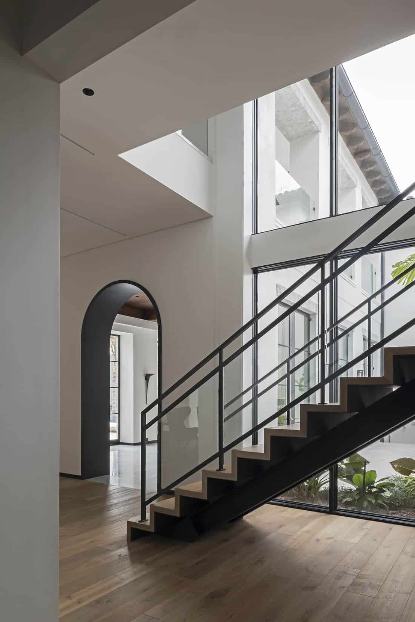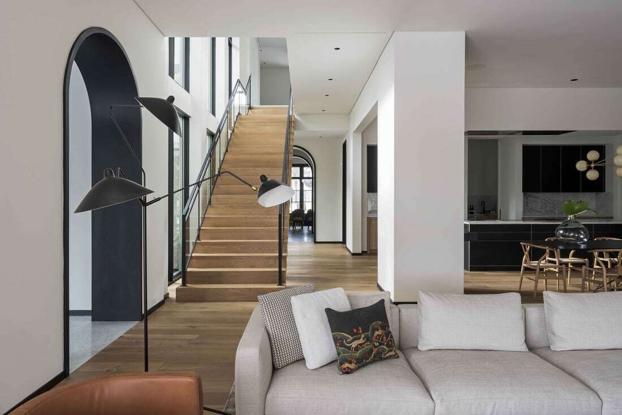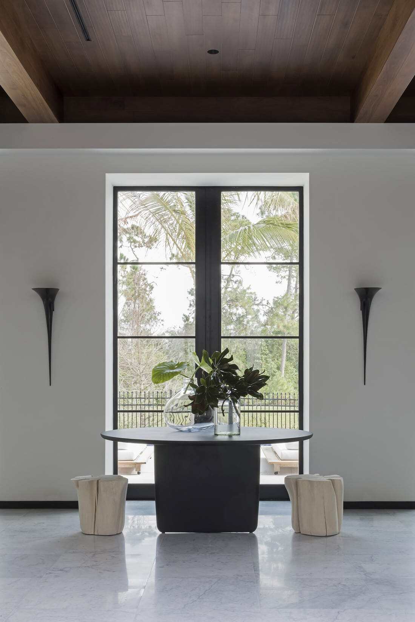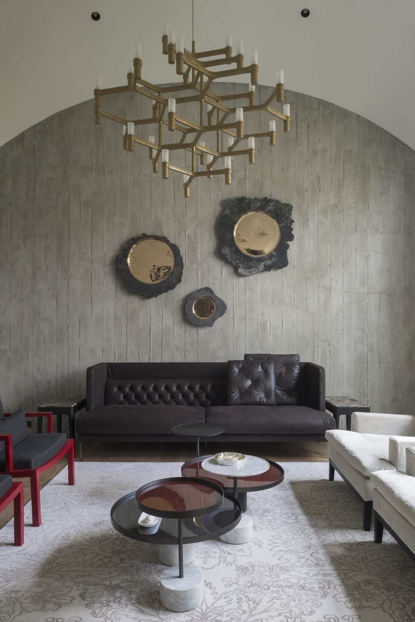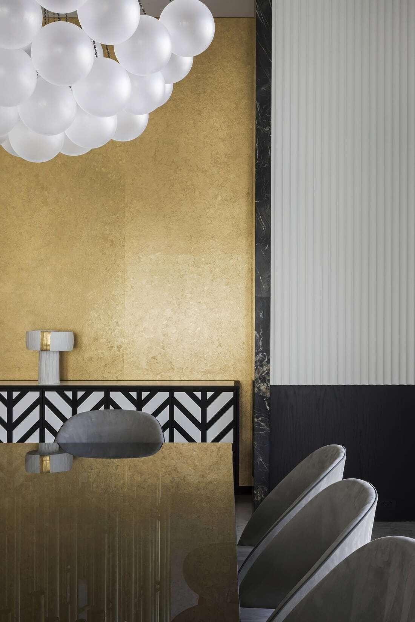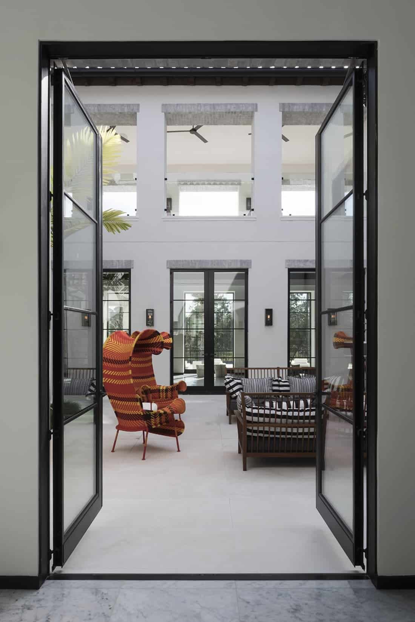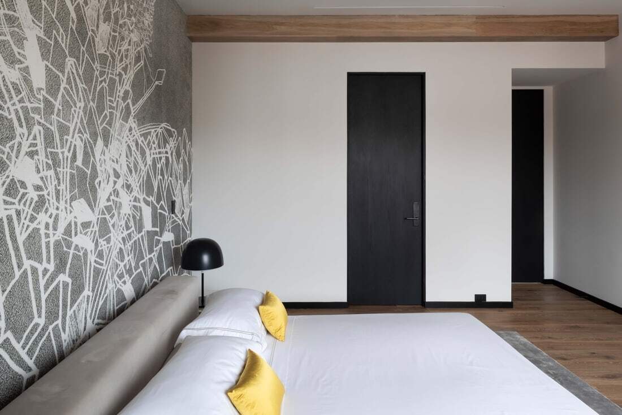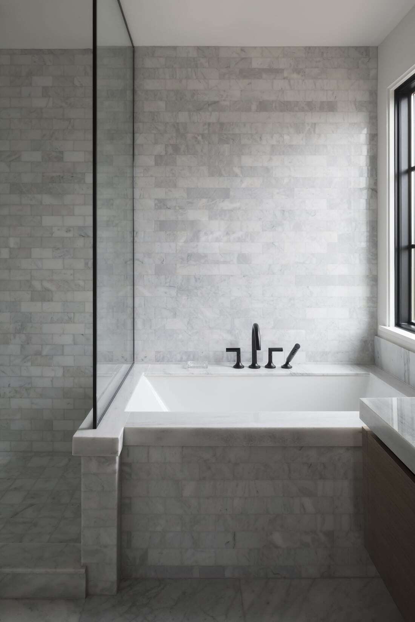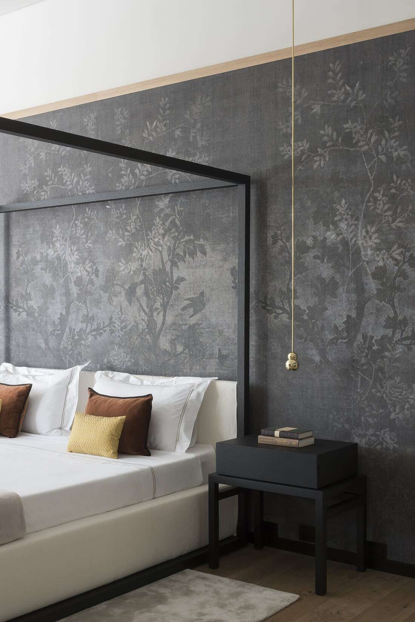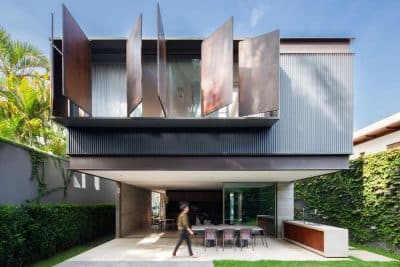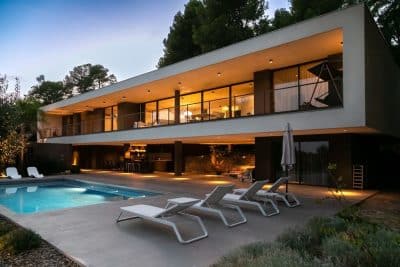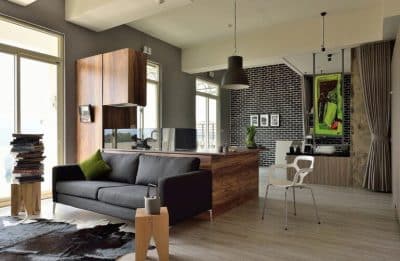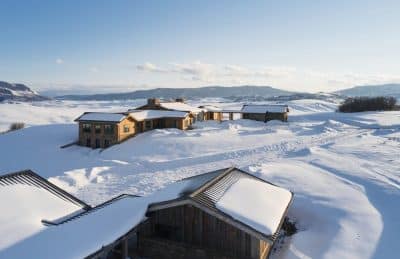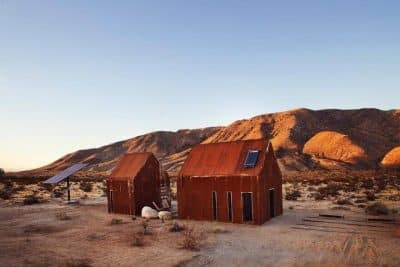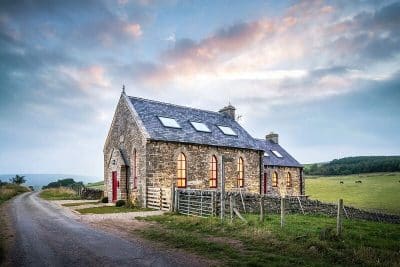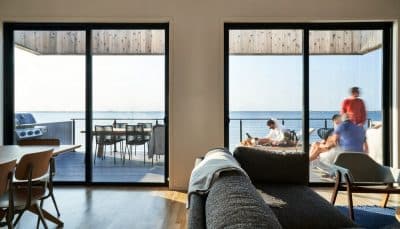Name of Project: The Ranch
Architects: VSHD Design
Lead Designer: Rania M Hamed
Location: Orlando, Florida, USA
Area: 2200 m2
Photographer: Koen Van Damme
VSHD Design, a Dubai-based interior architecture firm specializing in residential and commercial projects, is proud to unveil a luxurious residential design within the Four Seasons Orlando Resort in Florida. With 22,000 sq. ft. the Ranch project marks the first residential undertaking of the firm in the United States.
“From the onset, we realized that we were facing numerous challenges with this project,” notes Rania Hamed, interior architect and founder of VSHD Design. “In addition to strict regional building and environmental codes, there were requirements imposed by Four Seasons Resorts to ensure that the residence blended stylistically with its neighboring properties.”
A modern Tuscan approach
In approaching the external Tuscan theme exhibited by homes within the exclusive development, the challenge was to maintain some existing structural elements, while delivering on the client’s vision of a modern home that would be luxurious, yet warm, comfortable, and ideal for entertaining guests. The client envisioned a sort of boutique-style hotel environment that would provide family and friends with privacy and luxurious amenities, even in the absence of its owners. To achieve that challenging balance, Hamed embarked on a mission to modernize the external Tuscan façade, while infusing contemporary luxury into the home’s interior to align with the client’s vision.
While Tuscan architecture in its purest form embraces natural, rustic elements, VSHD Design avoided abundant use of materials such as brick and wrought iron in lieu of a modern interpretation. Gray brick overhangs positioned above the external façade’s windows and passages pay homage to Tuscan influences. Black frames of expansive French windows, certified to hurricane standards, provide contemporary contrasts to the façade’s white walls, culminating in a modern Mediterranean style that adheres to the Four Seasons aesthetic requirements.
To complement the structural design, VSHD Design developed all of the home’s outdoor spaces, beginning with its swimming pool. European limestone tiles, stylistic planters, and luxurious sunbeds from the Italian design house, Gervasoni, provide the exterior spaces with an authentic Mediterranean look and feel.
Seamless transitions
While the exterior exudes modern interpretations of mandated styles and standards, VSHD Design approached the interior of the Ranch as somewhat of a blank canvas. Working with a timber structure, as opposed to concrete columns and beams, was a new experience, however, Hamed found inspiration in the challenge.
“I saw beauty in some of the original structural elements and I wanted to maintain as many of them as possible,” she explains. “I decided to leave some of the exposed beams intact, as opposed to hiding them behind a layer of gypsum.”
Exposed wooden beams reflecting the original structure’s integrity were maintained, with layers of dark stain and black metal trim added to provide a more industrial feel. Hamed also focused on ensuring seamless continuity between the home’s interior and exterior spaces. Upon entering the Ranch, Carrara marble flooring carries the influences inward, where Tuscan-style arches define the separation of the home’s interior spaces, reinforced by clean, modern, and slightly protruding architraves. The architraves, composed of black matte stained oak, contrast with the interior’s white walls and light gray marble flooring, providing the home’s public areas with a very contemporary look and feel. In living spaces designed for more intimate experiences, Carrara marble flooring gives way to hardwood floors.
“Marble can have a bit of a cold feel to it, particularly when framed by white ceilings and walls,” explains Hamed. “We created a transition to hardwood floors to provide certain spaces, like the living room and the study, with a much warmer ambiance.”
Boutique-style accommodations
The main floor houses the master bedroom, highlighted by a luxurious contemporary décor and direct access to the adjacent pool area and outdoor shower, designed as part of VSHD’s vision of an indoor/outdoor lifestyle. The master bedroom’s spa-inspired adjoining spaces include a freestanding bathtub as the centerpiece of a spacious bathroom that also features an individual toilet and shower cubicles. The bathtub is flanked by a wall of floor-to-ceiling French windows on one side and dual washbasins with custom-designed mirrors on the other. Completing the spa-like theme, a small spiral staircase leads to an upper-level gym area featuring a steam room and waterjet shower.
The spa-like feel and amenities extend to the home’s 6 upper-level guest suites, half of which offer private external access for guest stays while the owners are away. Each self-sufficient guest suite features a unique decorative style and is equipped with a mini kitchen, a small pantry, and a spa-inspired bathroom.
“The client’s brief focused on a concept where each room should have a completely different, yet thoroughly modern theme,” explains Hamed. “We incorporated Chinese, Spanish, and multiple other influences in order to provide each suite with its own distinct character and mood.”
The client’s vision of a boutique-style hotel extends to the home’s main dining room, inspired by Italian architect Ettore Sottsass. A ‘modern-retro’ black and white console from Italy contrasts against a wall panel of gold leaf wallpaper, bordered by marble. The panel’s adjacent walls are characterized by ribbed white paneling with a stained wood base, while a cloud lighting fixture from New York’s Apparatus Studio provides adds a celestial touch to the room.
Pièce de résistance
In order to tie the interior spaces together, VSHD Design embarked on an ambitious plan to develop a new patio space at the center of the Ranch house to create stimulating visual links between multiple areas of the house. To separate the pool area from the patio, and to connect the master bedroom to the living spaces, the design team built an enclosed lanai with four expansive French windows on each side, which infuse the passage with natural light. The abundantly lit corridor is lined with wicker chairs, creating a fabulous reading room with the feel of an open space courtesy of pool views to the left, and patio views and greenery to the right. At the end of the passageway, a staircase to the left ascends to the second level of the Ranch alongside floor-to-ceiling windows that overlook the patio and offer views of the lanai and other external spaces.
“By blending traditional elements with a modern contemporary mix, we succeeded in achieving a contrast that works well,” notes Rania Hamed. “We didn’t want that contrast to be too soft, so the use of black and white, with Carrera marble flooring, provides the home with a strong modern-vintage look.”


