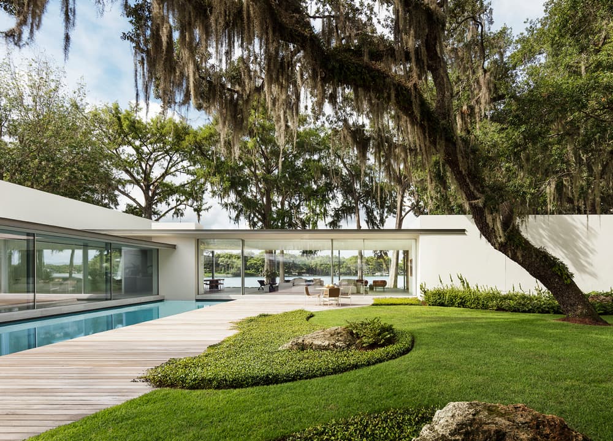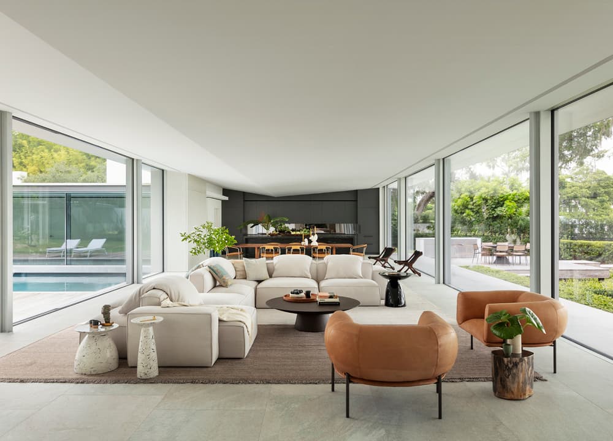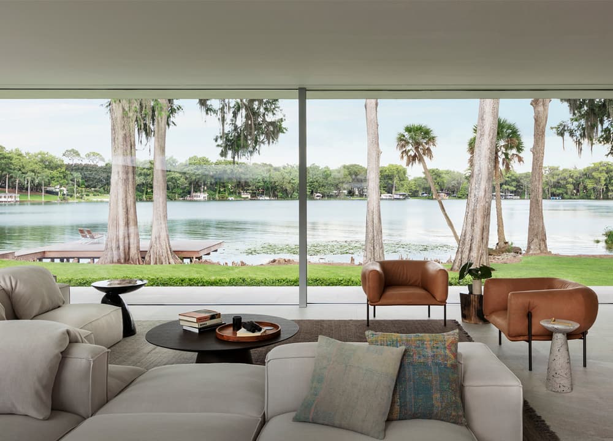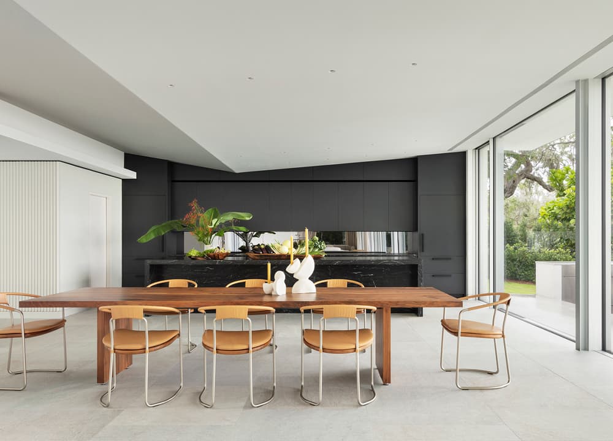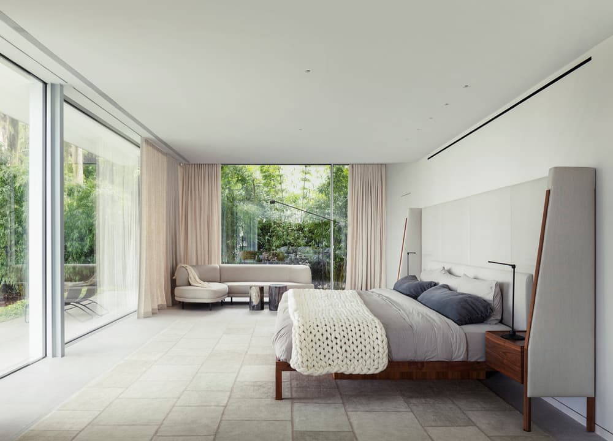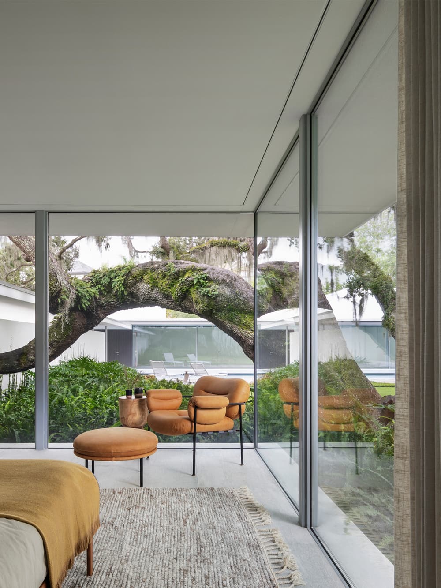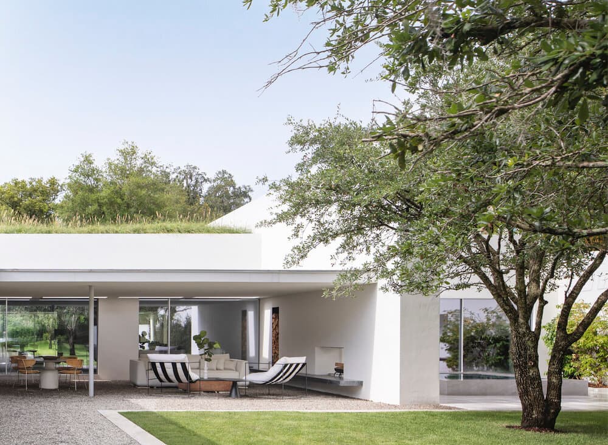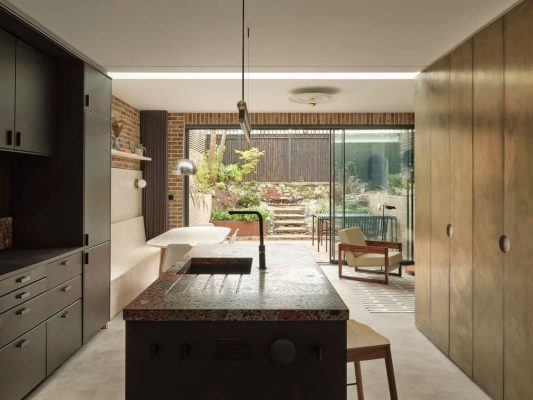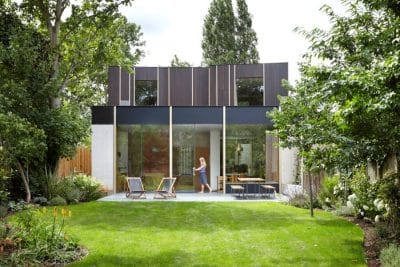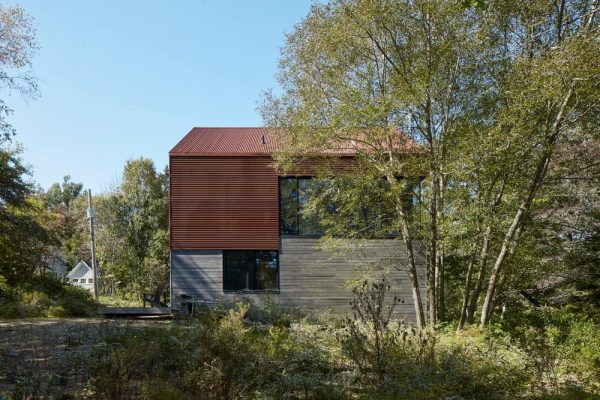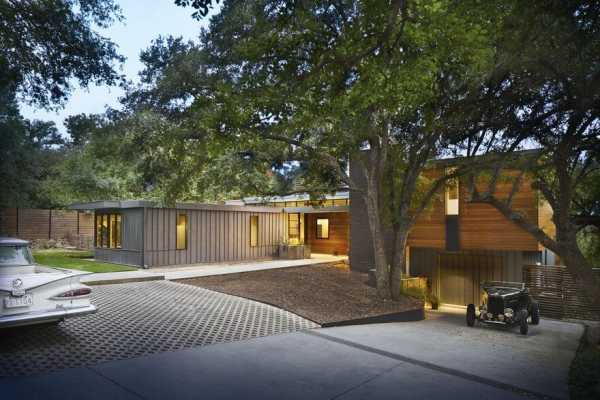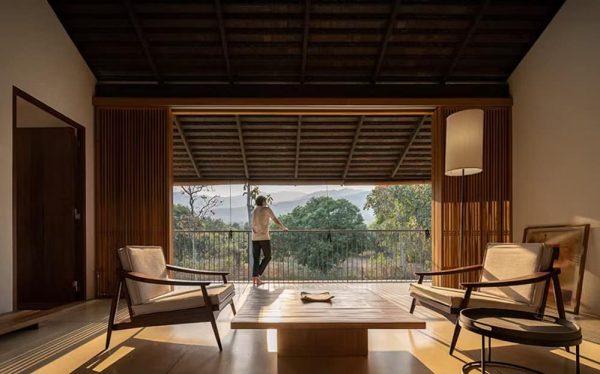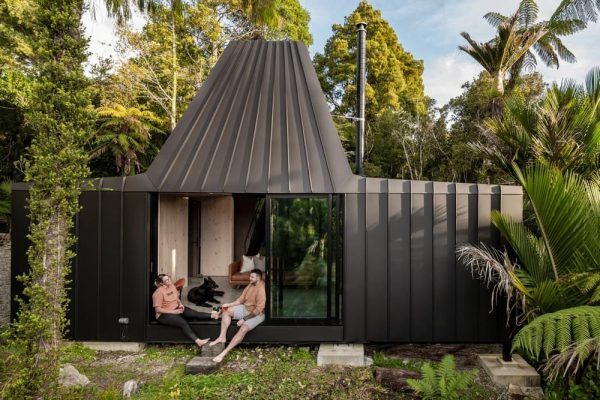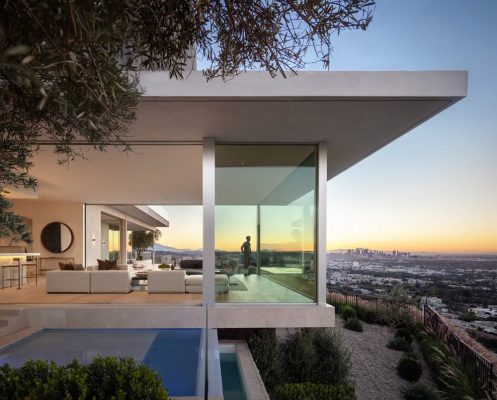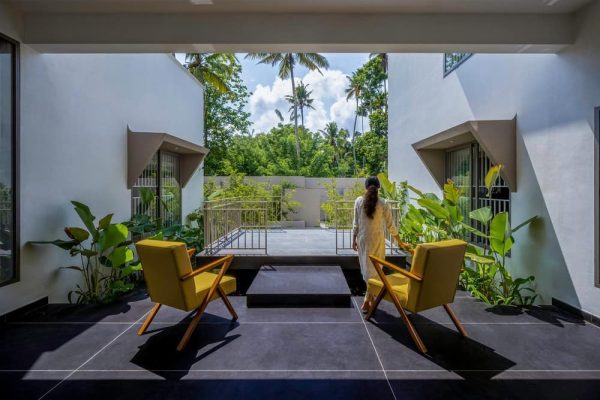Project: Winter Park Lake House
Architects: Steven Harris Architects
Interior Design: Jessica Helgerson Interior Design
Landscape: Rees Roberts + Partners LLC
Location: Winter Park, Florida, United States
Photo Credits: Scott Frances
JHID team members for the Winter Park Lake House were senior designer Alisha Borden, Mariah Hum, and Natalie Nicholson.
In a neighborhood full of rather imposing houses, the view of this one from the street is a field of grasses, an entry court of sparkling white seashells, a low, vine-covered white wall with a sculptural branch growing unpredictably right through it, and a sliver of view over the wall, through the house, to the lake. Subtle, minimal, mysterious, and elegant. And that’s just the beginning.
We typically have a pretty heavy hand in the interior architecture, but in this case, it was strictly furniture. We strove for comfort, livability, and a very quiet palette that would make room for the architecture, which in turn was designed to make room for the beautiful site.

