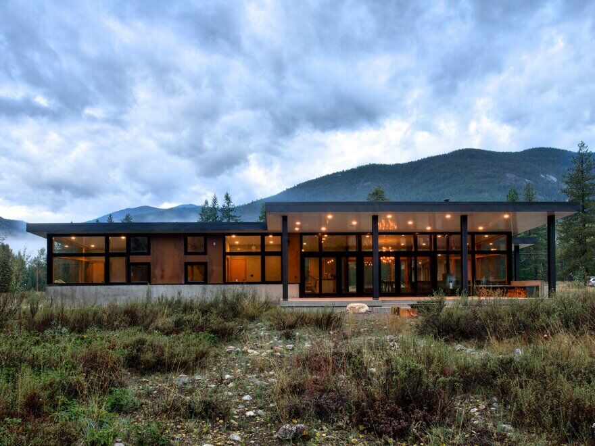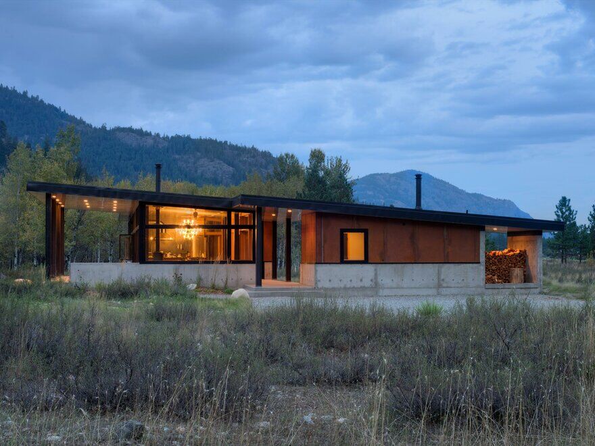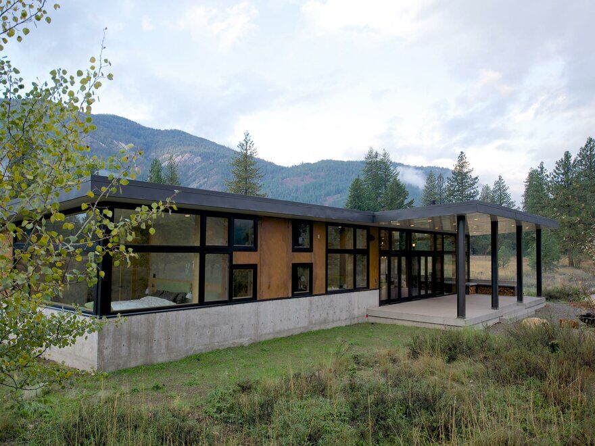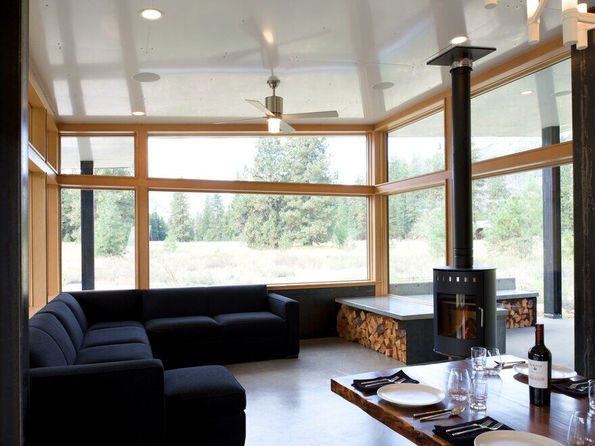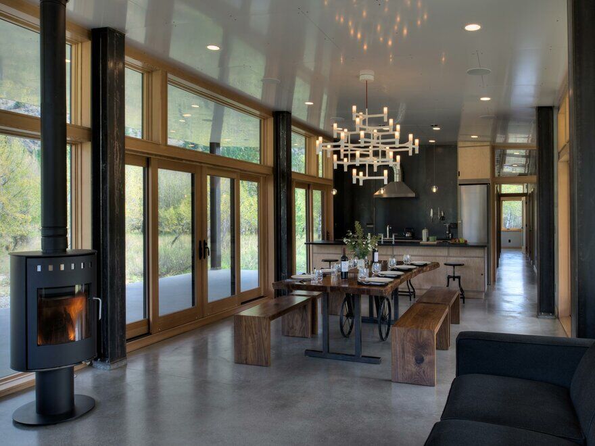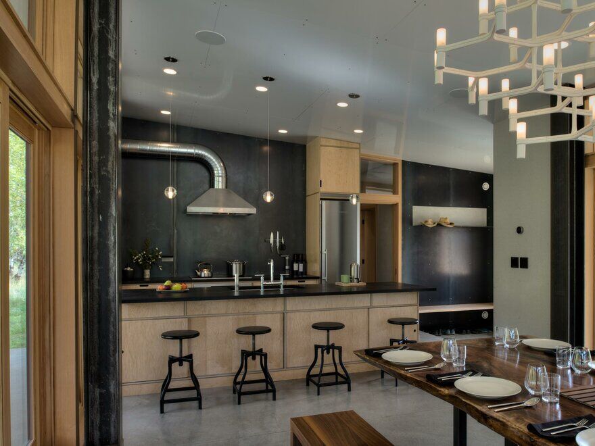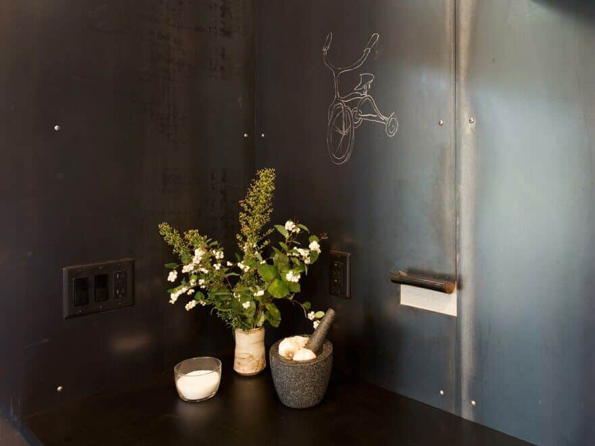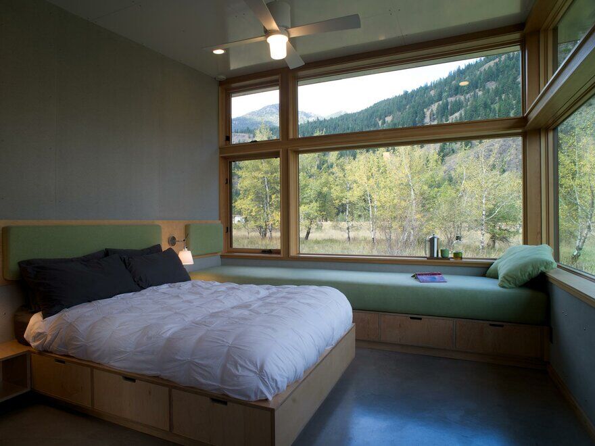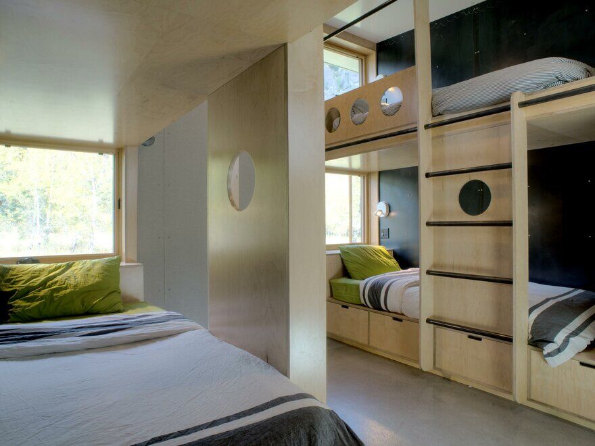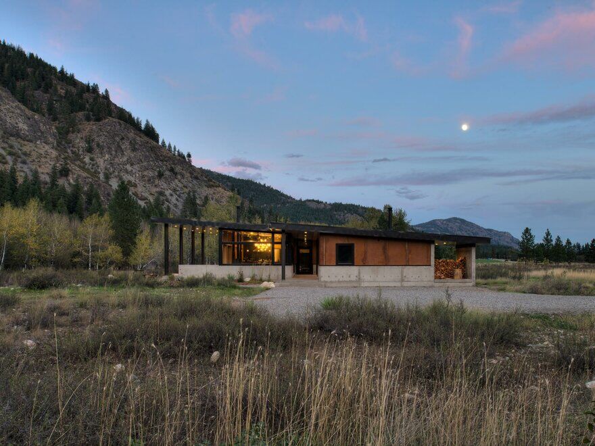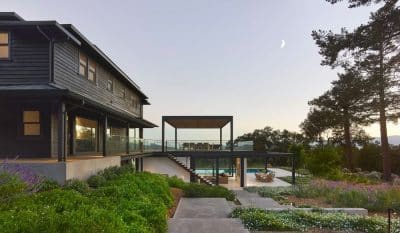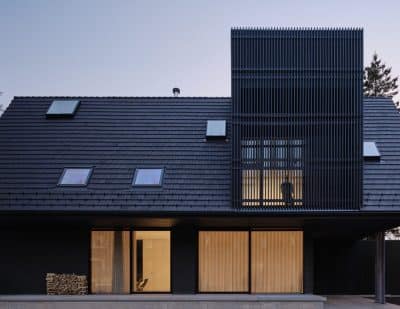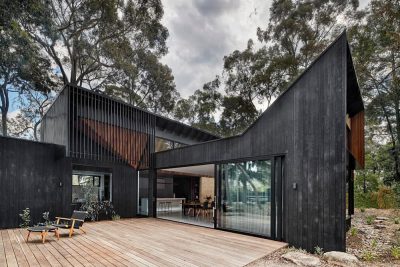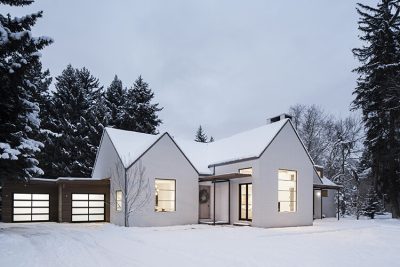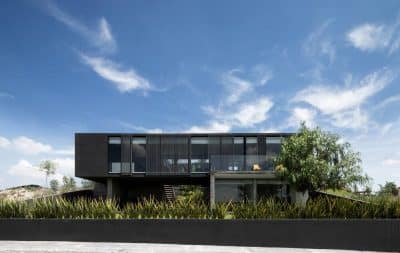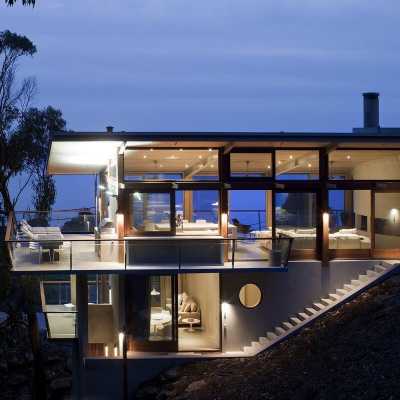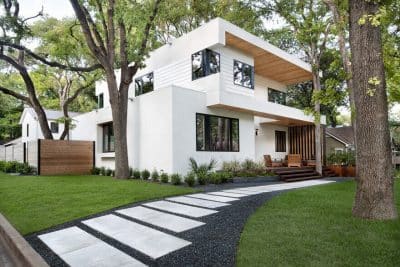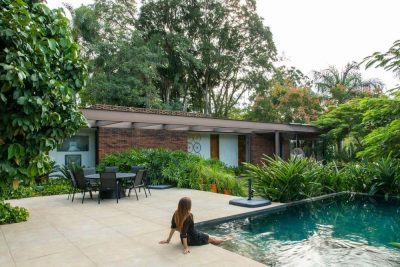Project: The Ranchero
Architects: CAST Architecture
Location: Winthrop, Washington
Photo Courtesy of CAST architecture
The Ranchero is a contemporary northwest escape that enables family and friends to socialize, recreate and relax in the surrounding natural environment.
Built for the Mazama’s high summer temperature and heavy snow load in winter, this 1600 SF cabin features zero maintenance materials throughout, an open plan perfect for entertaining, and amenities geared toward family adventure such as an oversized mud room and wax room. The single pitched shed eliminates potential snow built-up, shields the entry from snow, while opening up to a large north facing dining terrace, ideal for gathering on hot summer days.
The exterior is sheathed in Cor-Ten steel with a tall concrete skirt to protect the house throughout the winter. There is no drywall in the house–the walls and ceiling are either aluminum or Minerit panels.
The home is designed to take advantage of passive solar heat gain in the winter while minimizing solar heat gain in the summer. Built at a modest scale with super insulated walls and ceilings, energy efficient windows and systems, the home is intended to minimize energy consumption. Low VOC finishes, concrete floors, and a heat recovery ventilator insure clean and healthy air.

