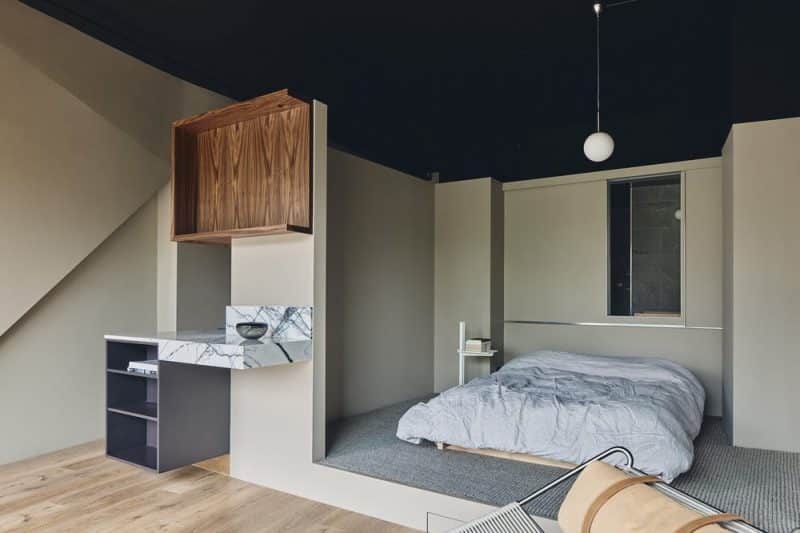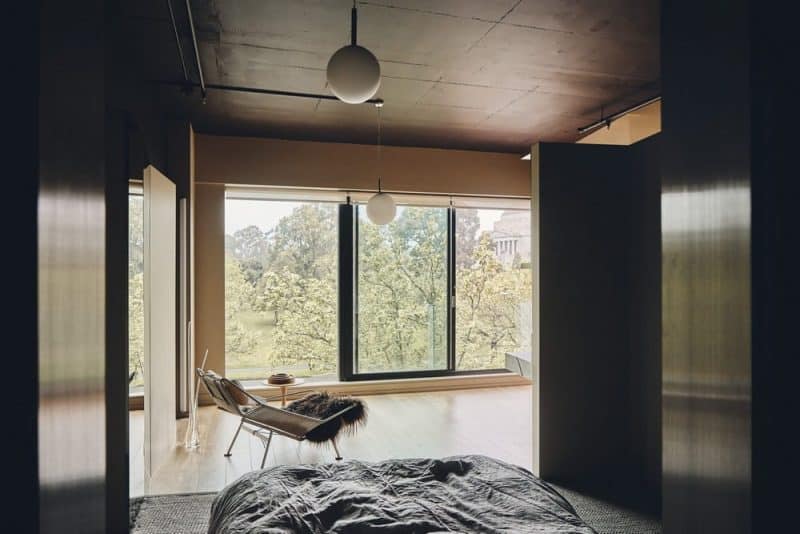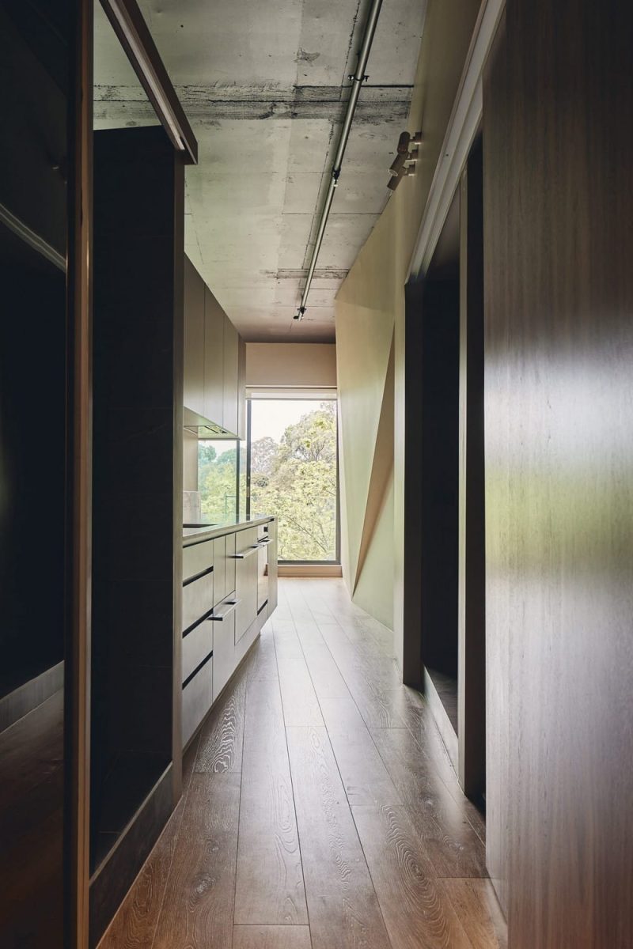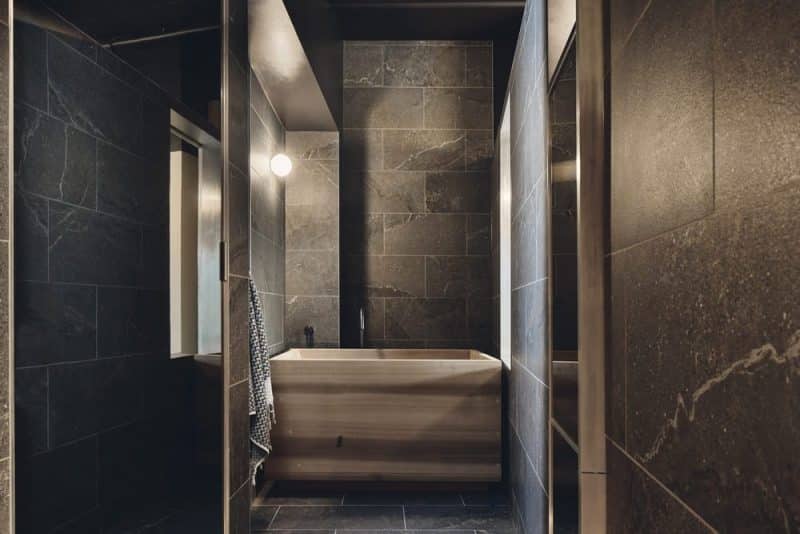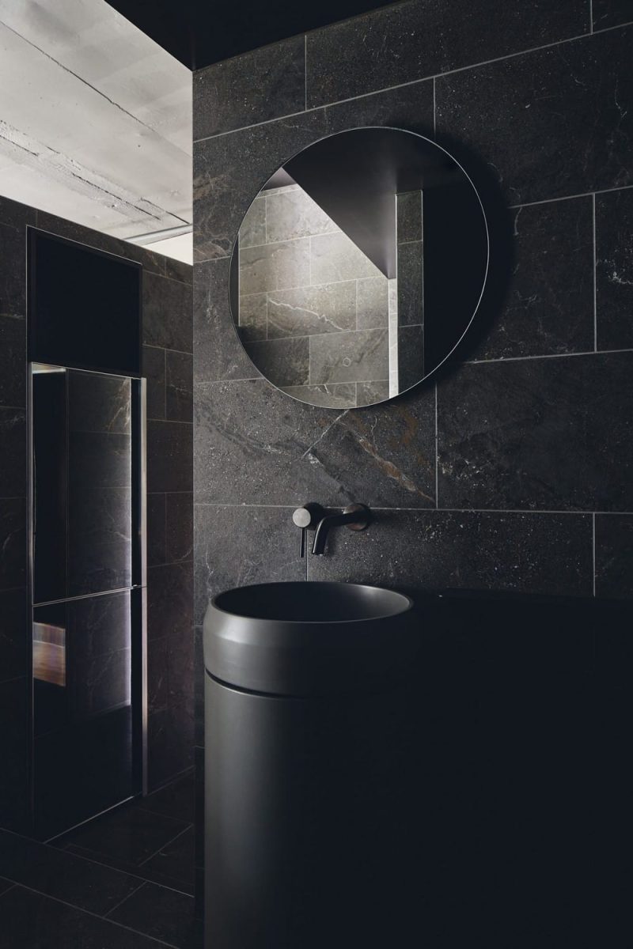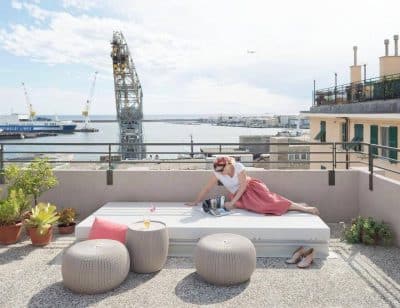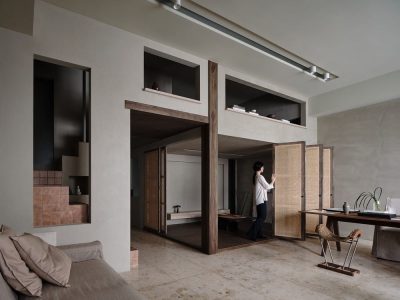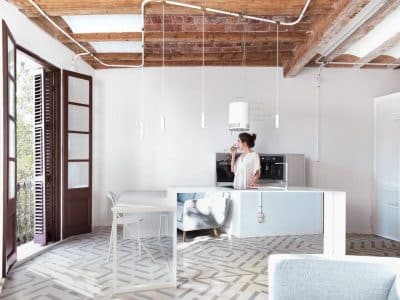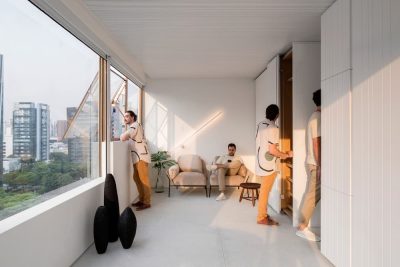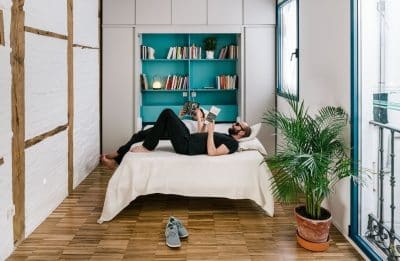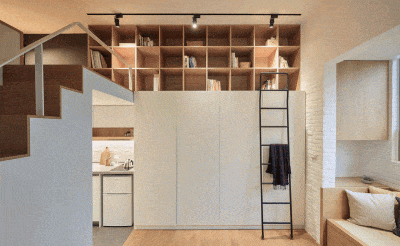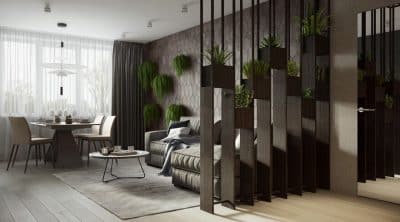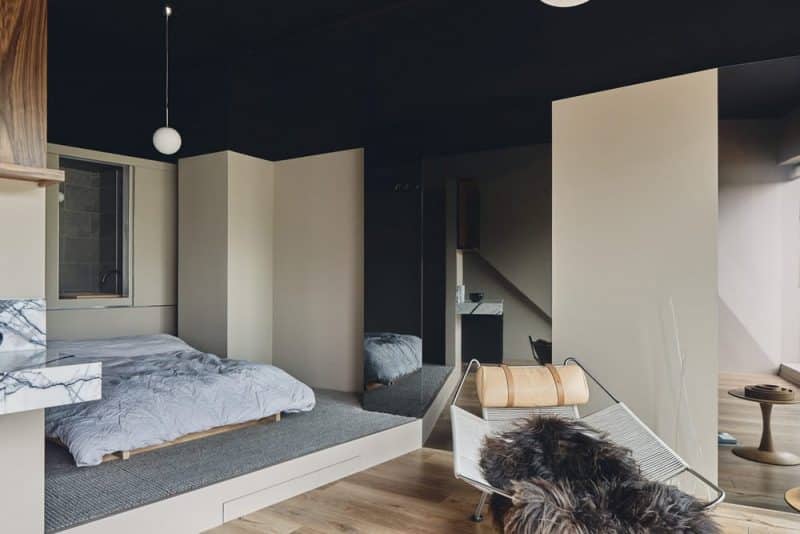
Project: The Shrine Apartment
Architecture: Studio Edwards
Location: Melbourne, Australia
Area: 55 m2
Year: 2022
Photo Credits: Peter Bennetts
The Shrine Apartment by Studio Edwards is a bold reimagining of a compact 55m² residence overlooking the Shrine of Remembrance and the Botanic Gardens. Through carefully skewed plans, angled surfaces, and thoughtful contrasts, the project transforms limited square footage into a sequence of fluid, interconnected spaces that feel expansive and deeply connected to their surroundings.
Interplay of Space and Perspective
The internal plan of The Shrine Apartment sits on the third floor and intentionally shifts away from conventional alignments. Skewed walls generate an optical rhythm of expansion and contraction as one moves through the apartment. An angled wall acts as the central gesture, guiding the transition from the entry lobby into the living space while loosely defining the kitchen and utility zones. This approach maximizes the visual reach of the home, constantly framing the lush external views.
Design Features and Material Contrasts
Studio Edwards employed reflective and angled vertical surfaces to heighten the dialogue between inside and outside, bringing glimpses of the Botanic Gardens into the heart of the apartment. A sisal floor plinth creates a raised sleeping area, its tactile quality grounding the more abstract, angular gestures of the architecture. In contrast, the bathroom is deliberately darkened and clad in bluestone, offering a striking counterpoint to the light-filled living spaces. Its elevated design and sliding hatch allow outward views even from the shower and bathtub, merging privacy with openness.
A Continuous Living Experience
Every design decision in The Shrine Apartment serves to unify the small footprint into a continuous living experience. By combining sharp lines with tactile finishes, and reflective planes with soft textures, the space feels both expansive and intimate. The interconnecting bedroom wall enhances this sense of fluidity, ensuring that no corner of the apartment feels isolated. Ultimately, the design demonstrates how spatial ingenuity and material richness can elevate compact urban living.
