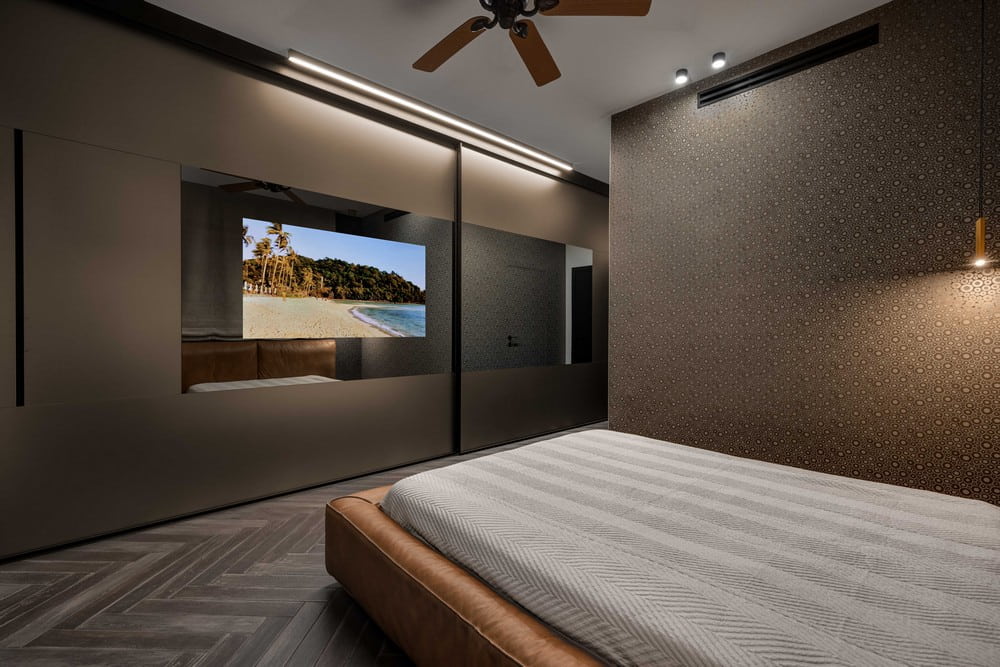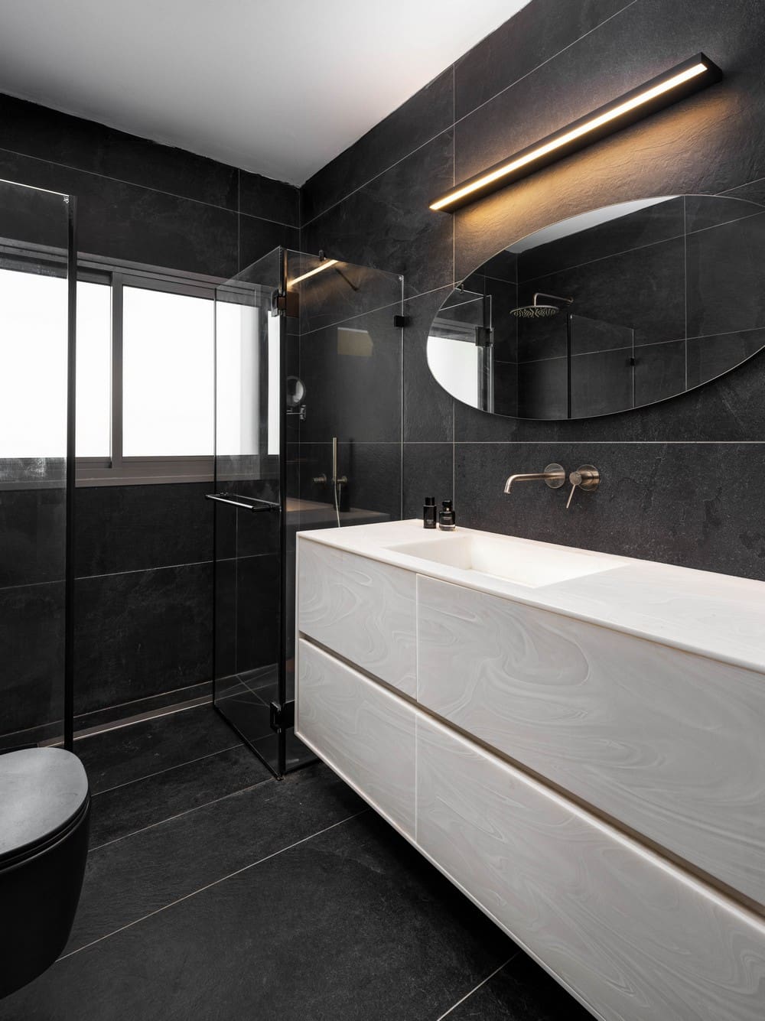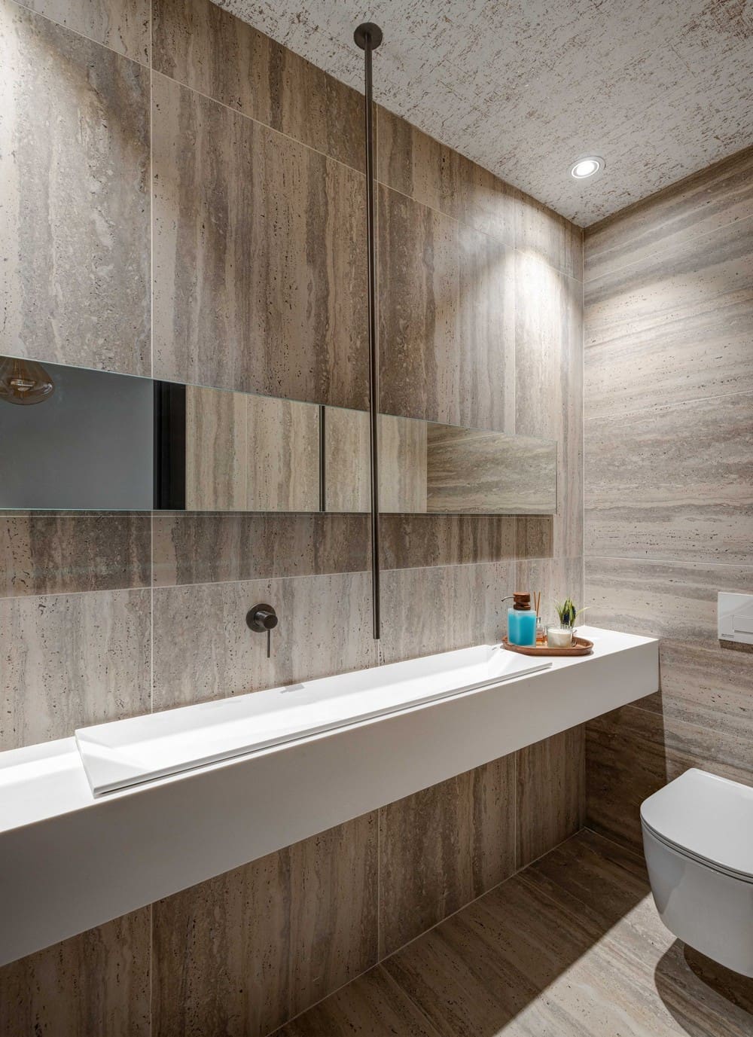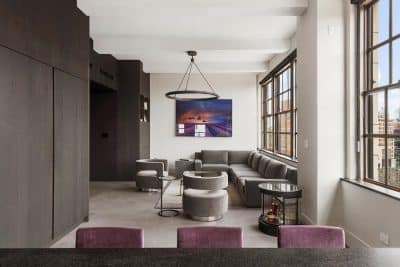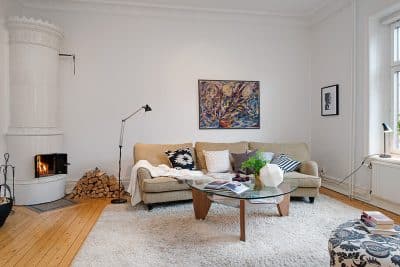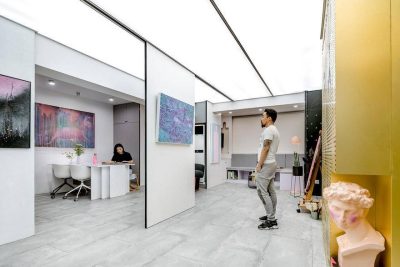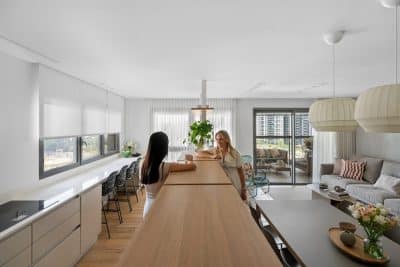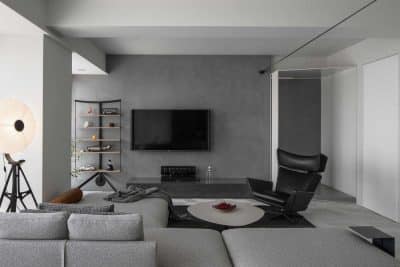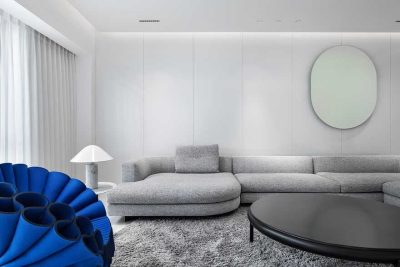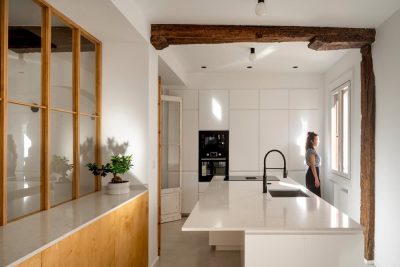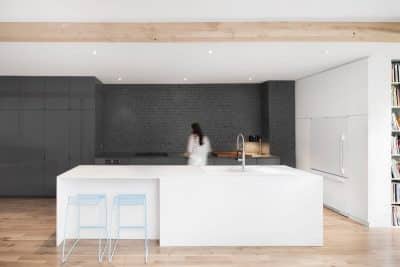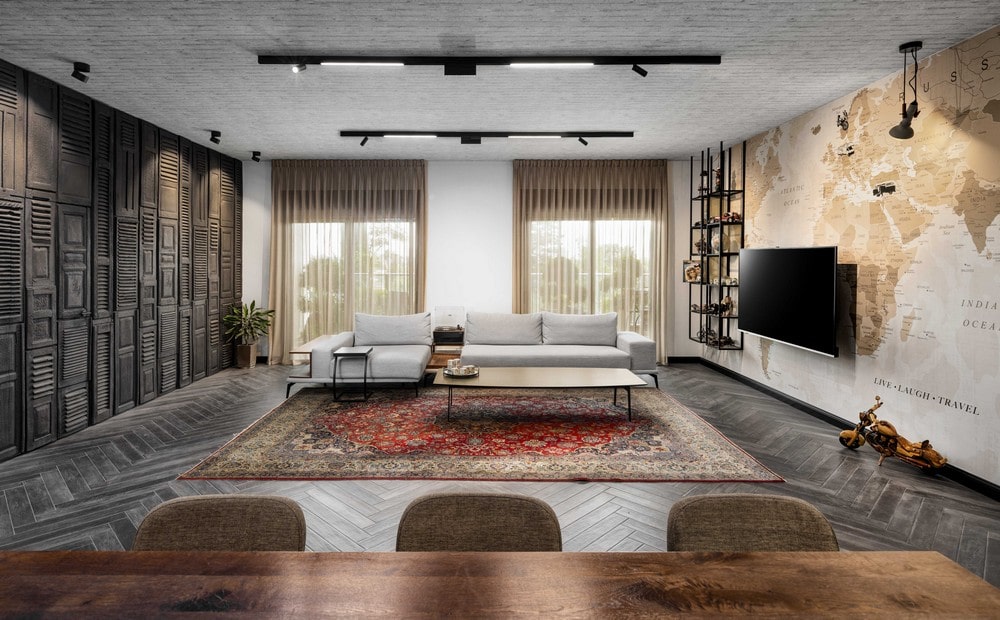
Project: The Traveler’s Apartment
Interior design: Pindi Ben Ari Shamai
Location: Sharon area, Israel
Wardrobes: Delkoub
Photography: Nadav Peket
The design of the house tells the story of the apartment owner who loves to travel the world and collect memories. The design work was entrusted to the interior designer Pindi Ben Ari, who is also his partner.
There are homes that, upon entering, are hard to pinpoint a singular design style, but at the same time, it’s very clear who lives there and what their story is. Already upon entering the renovated contractor’s apartment in the Sharon area in Israel, it’s evident who the resident is. ‘The apartment owner spends a significant part of his life traveling the globe,’ explains the interior designer, Pindi Ben Ari Shamai, responsible for the apartment’s design.
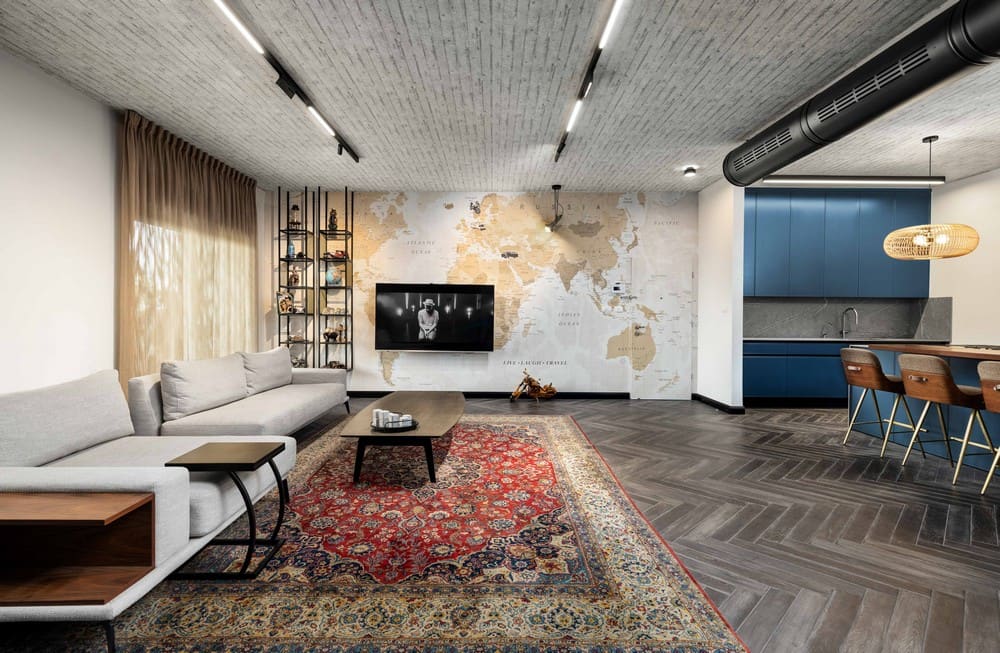
“At the end of his journey,” the designer continues, “the home serves as a warm anchor for its owners, a place they return to, and that’s the atmosphere I wanted to create for him. Design-wise, I meticulously incorporated his preferences born from his numerous travels, where historical architecture meets modern lines. Those were the guidelines in the design program, and I created a constant dialogue between them throughout the house, resulting in an eclectic design that merges multiple styles in harmony.”
Generally, interior designers tell us about the process they go through in getting to know their clients. However, in this case, the designer’s early and close familiarity with the apartment owner facilitated her work.
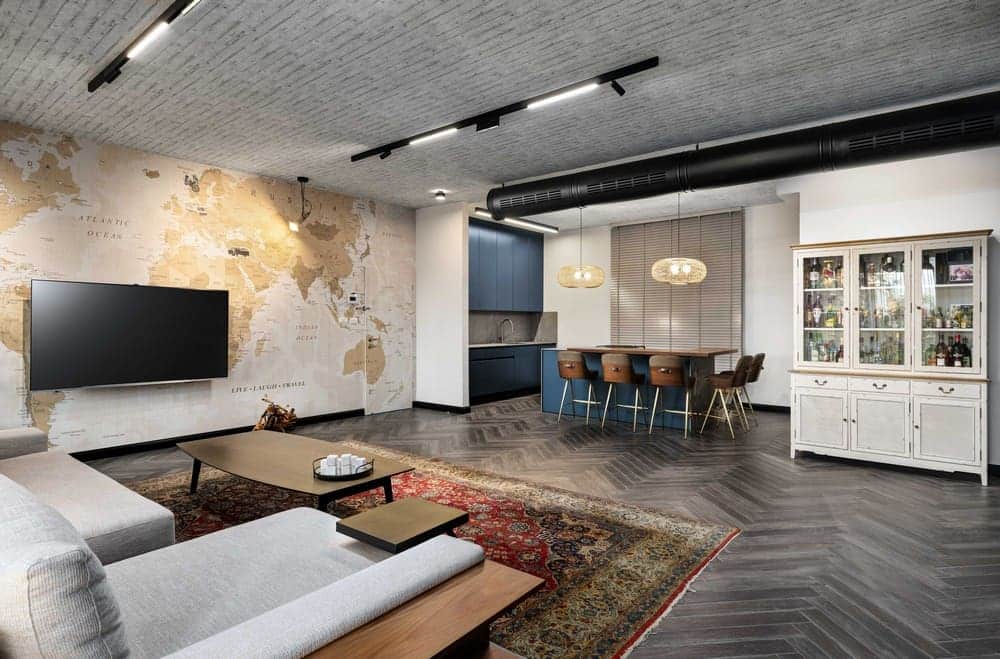
And what kind of familiarity is this? It’s very close. “The homeowner is my partner in the second chapter of our lives. We both have grown children from previous marriages and decided that each would have their own home. Thanks to my close relationship with him, I could refine both the design program and the layout to best suit his needs and our shared needs. For me, it was like tailoring a suit with very precise measurements.”
Nevertheless, Ben Ari Shamai reveals that it was also a challenge for her. “I wanted to express my partner’s personality, preferences, without giving too much weight to my presence in the process. Apart from that,” she adds, “I’m not used to spending time with a ‘client’ beyond work hours on the project, and we tried to separate the design process from our personal relationship as much as possible, although it wasn’t always feasible.”
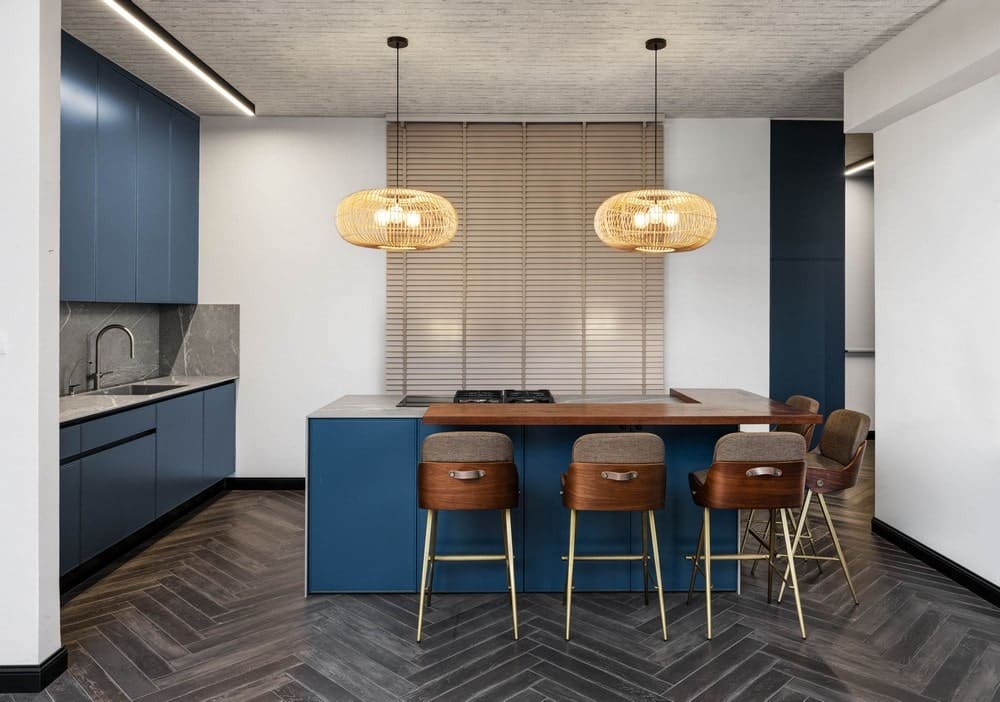
In terms of planning, the designer opted to convert the six-room apartment into a 4.5-room one to fit the homeowner’s needs. One reason for this was the desire to enlarge the kitchen, as the homeowner loves hosting and cooking, as does his partner. Therefore, the decision was made to eliminate one room and build a larger kitchen, painted in a deep blue hue complemented by wooden touches, completing a classic-modern look. The design inspiration came from the homeowner’s travels across the world’s oceans.
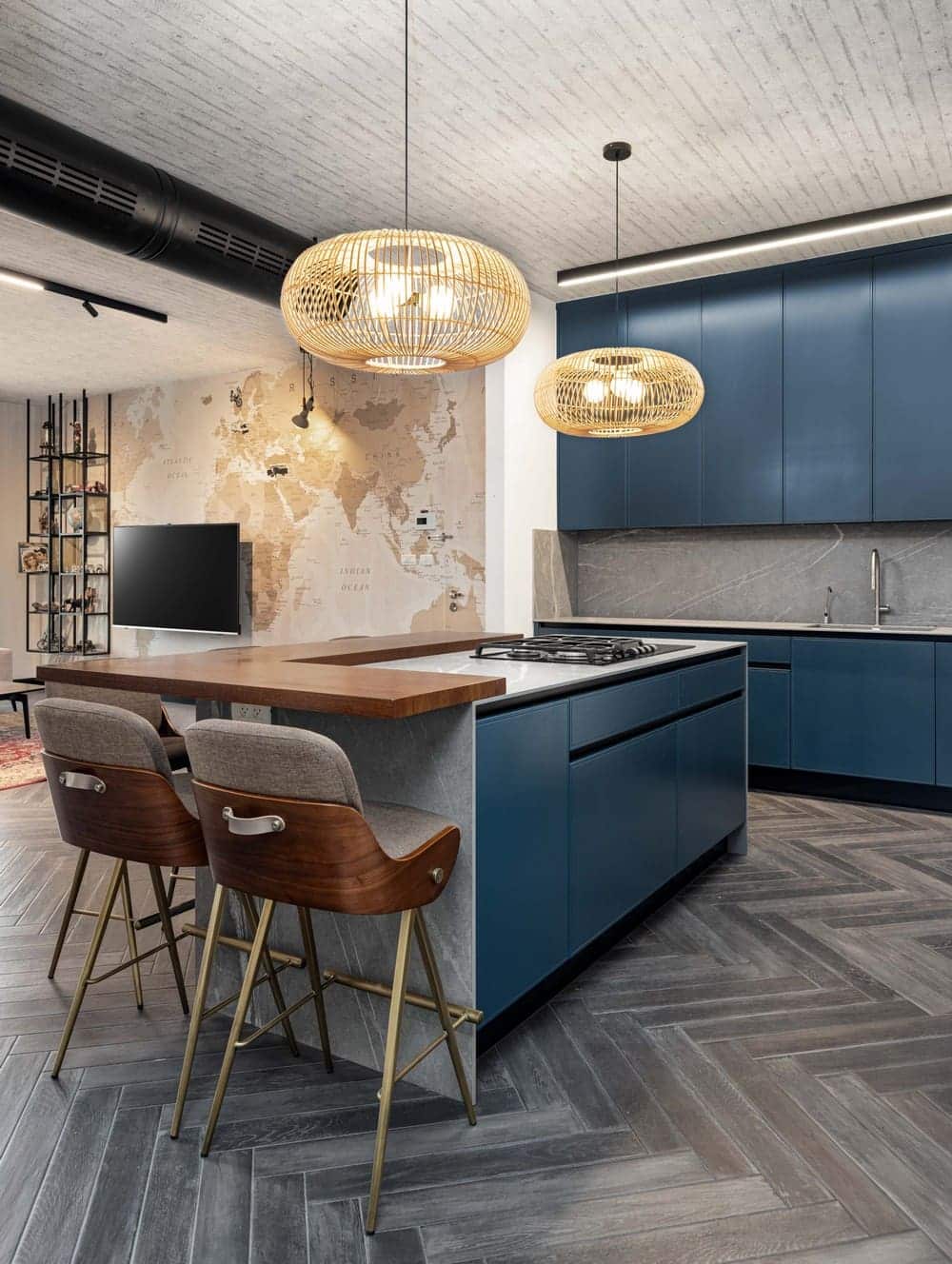
The homeowner’s journeys around the world are best displayed on the television wall, featuring a world map marked with waypoints from his travels, reminders of experiences collected on his journeys in Israel and abroad. There are also two iron libraries descending from the ceiling, storing items gathered from his global travels. At the bottom of the wall, “our couple’s motto,” reveals the designer, “TRAVEL-LAUGH-LIVE.”
The flooring is adorned with parquet in a herringbone pattern, with shaped and muted edges that give the house a warm and deep vintage look. In the living room, a 100-year-old Persian rug from the homeowner’s mother’s house serves as a familial centerpiece. To complete an eclectic look in the central space, a modern sofa and a faux-concrete ceiling were chosen, featuring an industrial-style air conditioning system, blending various styles. The European travels are reflected in the wall, imitating the appearance of wooden shutter slats that infuse the classic European scent. The wall includes a hidden door leading to a home office.
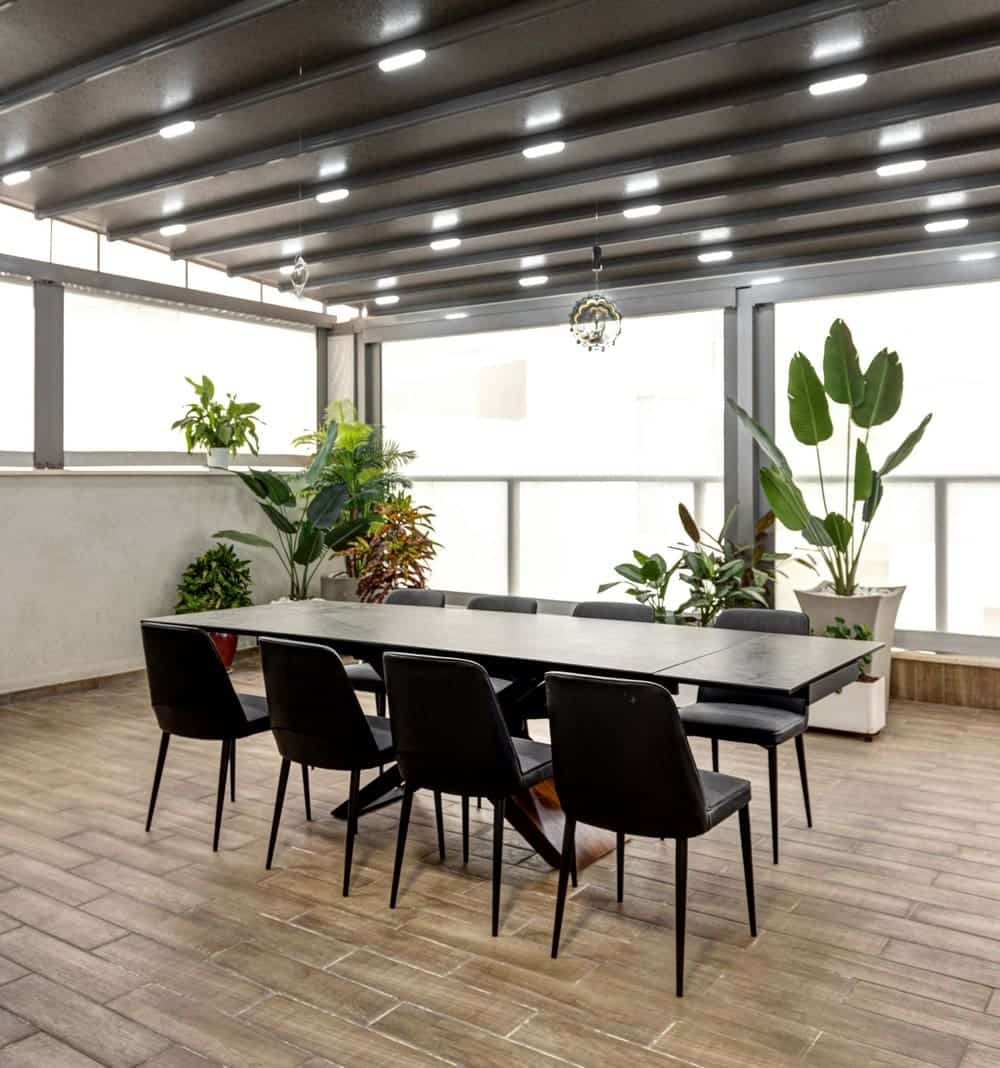
In the bedroom, we discover how the designer’s close acquaintance with the homeowner helped her make decisions that precisely fit the homeowner’s measurements. “We both have a lot of equipment – from clothes and suitcases (of course) to sports gear for cycling and skiing. I sought a solution that would be both beautiful and aesthetic while being convenient. I opted for one large wall wardrobe instead of cluttering the bedroom with several. We chose a ‘Delkoub’ wardrobe designed to measure six meters, divided by two giant doors with golden-tinted glass and a matte finish,” the designer continues.
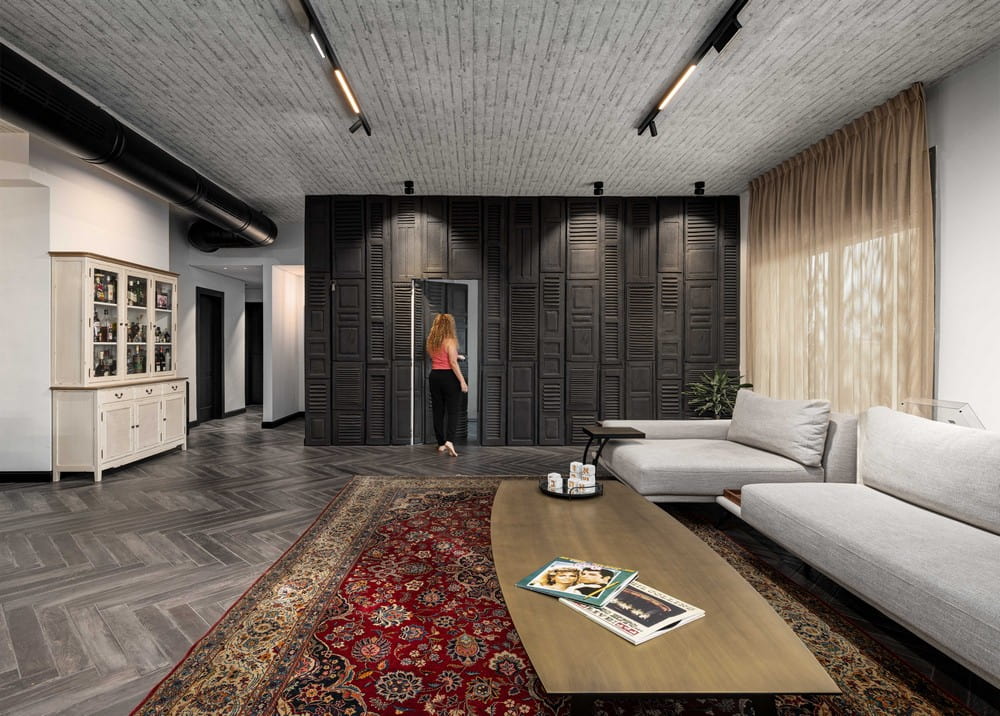
In the center of the wardrobe is a smoky-toned mirror divided into two cubes, one of which houses the television. The bedroom is complemented by a luxurious leather bed and a golden-toned wallpaper in a pop style, concealing a hidden door leading to the ensuite bathroom designed in a modern style.
“The design in the house plays between old and new, revolving around his personal taste and life story,” Ben Ari Shamai summarizes her work on this unique project. “Despite the challenge, I greatly enjoyed working on it, and I believe the result proves that. The Traveler’s Apartment comprises many styles that blend harmoniously, creating an eclectic home that honors the past and the present – much like the second chapter of our partnership.”
