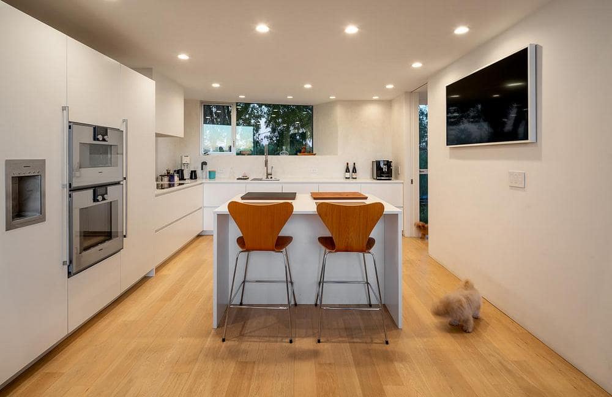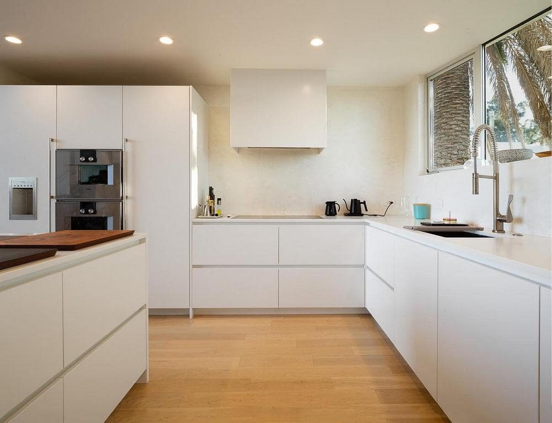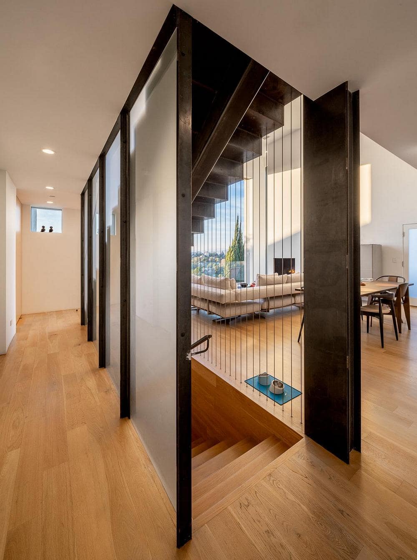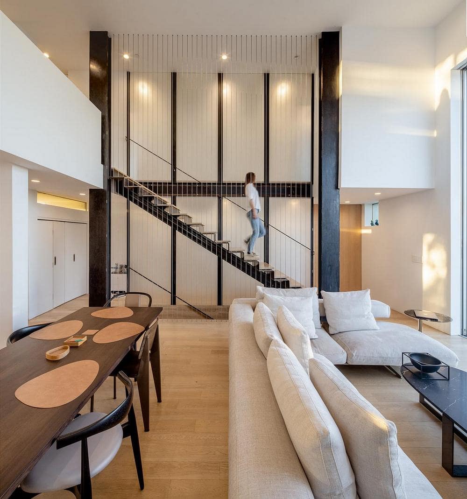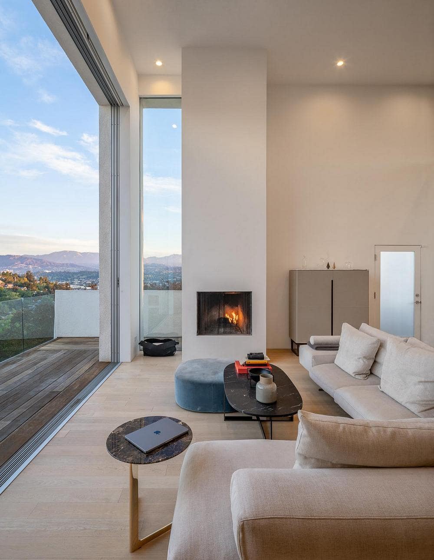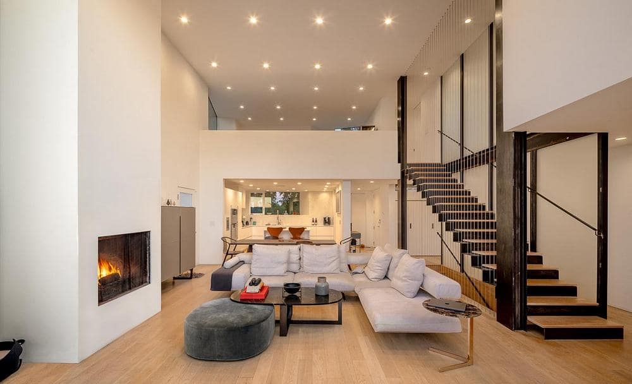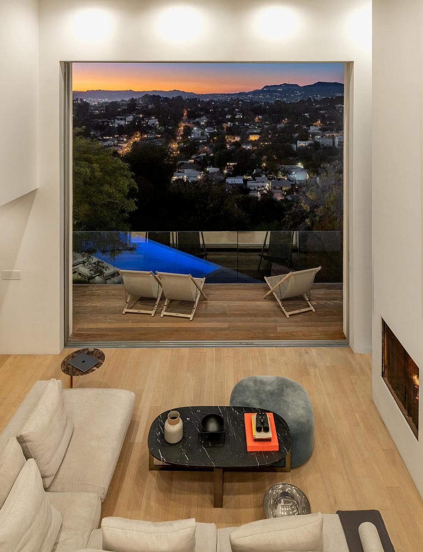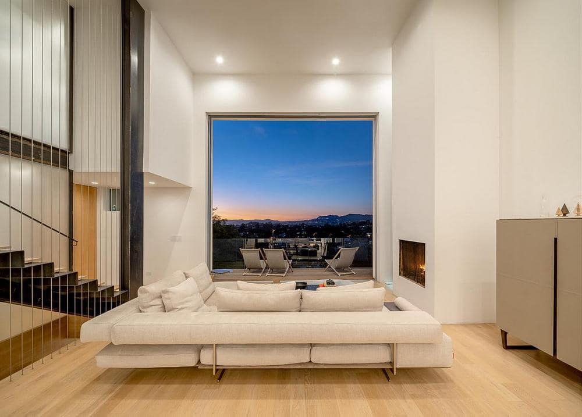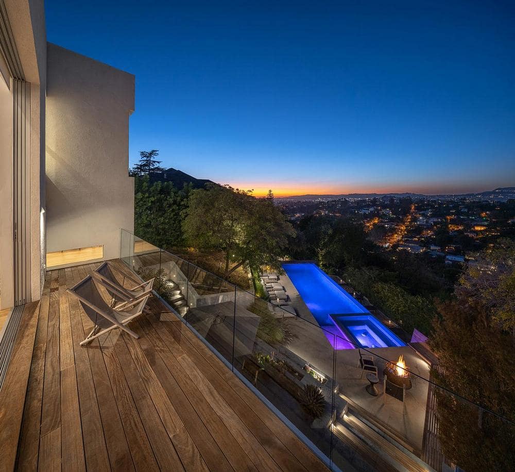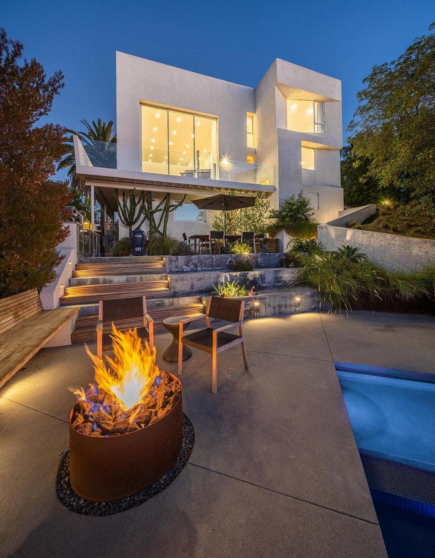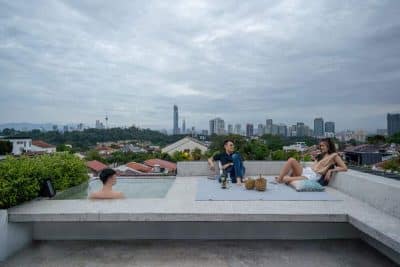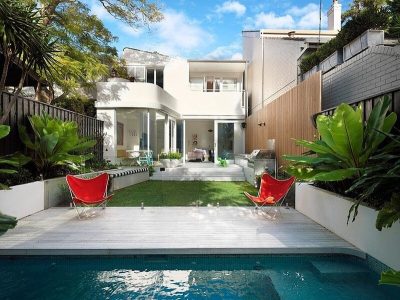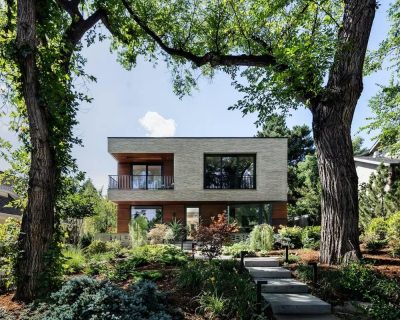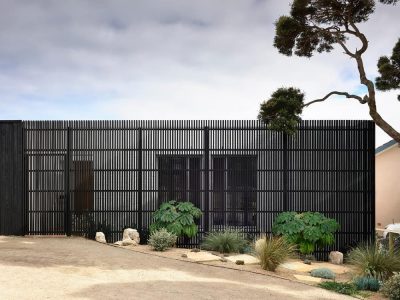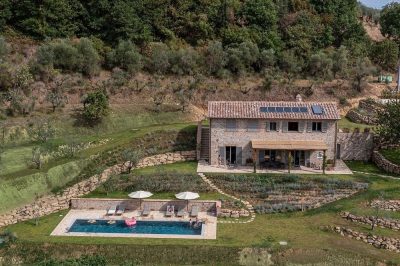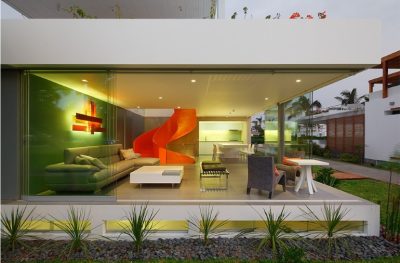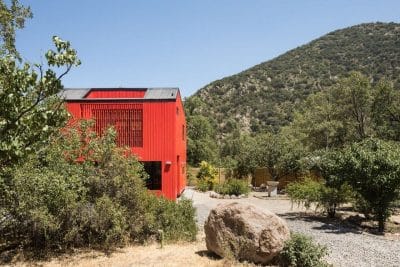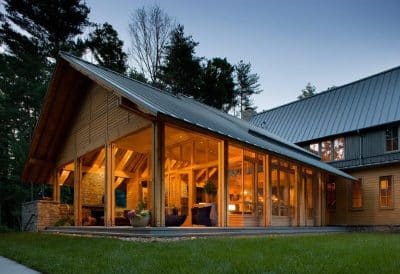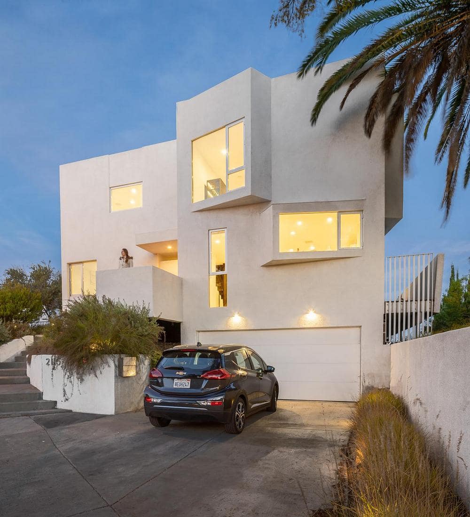
Project: The View House
Architects: Pleskow Architects
General Contractor: The Alexander Building Co
Location: Los Angeles, California, United States
Project size: Size: 2,100 sq./ft.
Completion date 2019
Photo Credits: Steve King
The View House in Echo Park, designed by Pleskow Architects, stands out as a remarkable example of modern residential architecture that harmoniously blends with its environment. Located on a bluff, the house offers panoramic views ranging from downtown Los Angeles to the iconic Hollywood Sign, effectively capturing the vibrancy of urban Los Angeles while providing a tranquil residential retreat.
Design Philosophy and Execution
The design of the View House centers around maximizing its exceptional location. The architects took a comprehensive approach, analyzing the site’s topography and views to reconfigure the space across three levels. This meticulous planning led to the creation of a multi-level, terraced garden and pool area that follows the natural downward slope of the site, enhancing the house’s connection to its surroundings.
The main living area, located on the second level, is designed as an open space with a double-height living room that not only floods the interior with natural light but also provides unobstructed views of the landscape. Strategic placement of windows and exterior openings focuses on specific views, reinforcing the house’s role as a lens to the environment. The use of a simple, heavily textured white stucco exterior supports the idea of the building being sculpted from a single material, which helps in focusing the interior spaces towards significant landmarks and points of interest around Los Angeles.
Interior Features and Layout
Inside, the house features a modern aesthetic with a functional layout that caters to both private sanctuary needs and active entertaining. The ground level includes a garage and guest suite, which opens up to a dining patio that leads into the garden and pool area, creating a seamless indoor-outdoor living experience. A notable architectural feature is the metal and wood staircase with steel cabling that not only serves as a central element around which the interior space is organized but also adds a dynamic visual element to the structure.
The use of strategic architectural elements and a thoughtful approach to the use of space makes the View House a standout project in Los Angeles, offering both functional living spaces and breathtaking views. This project exemplifies how modern architecture can enhance the natural beauty of a location while providing luxurious and sophisticated living solutions.
