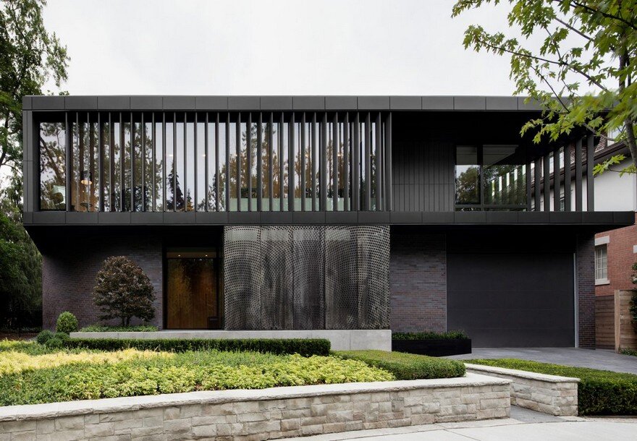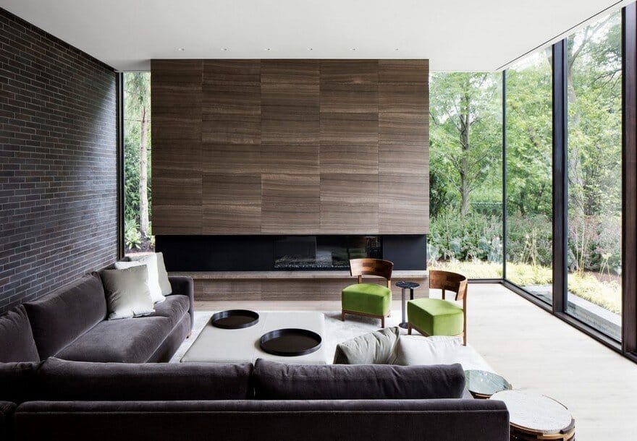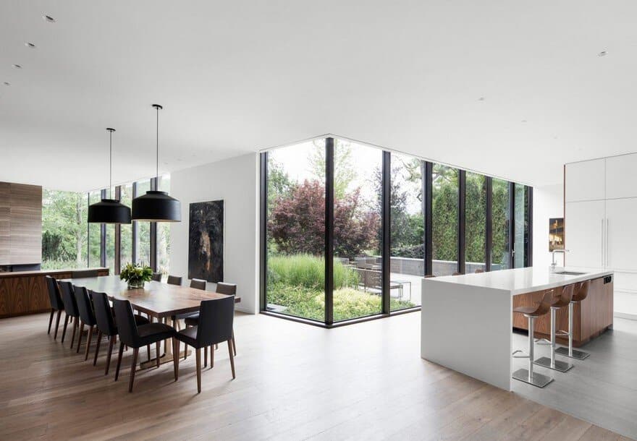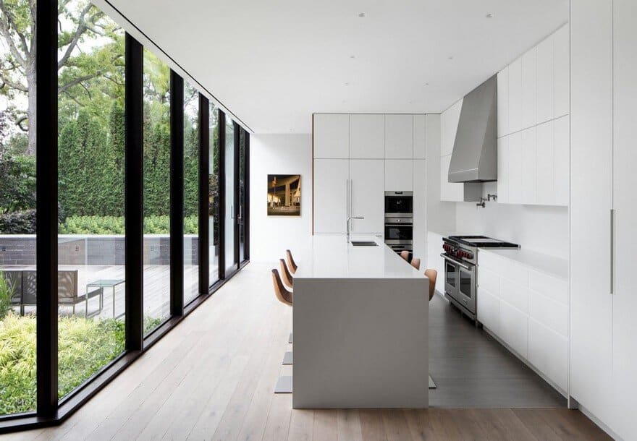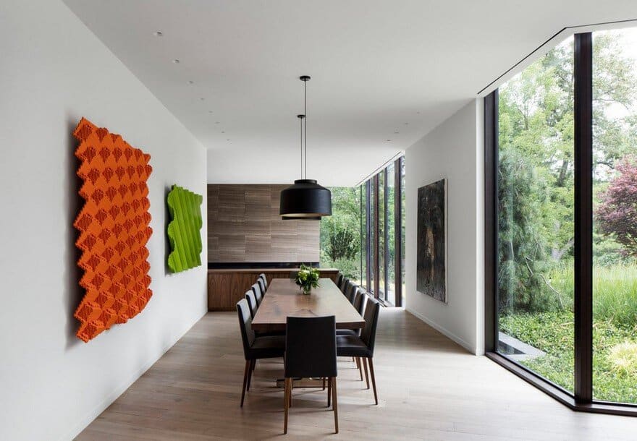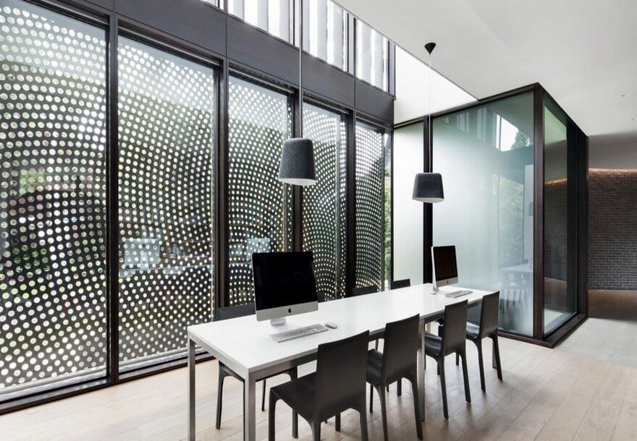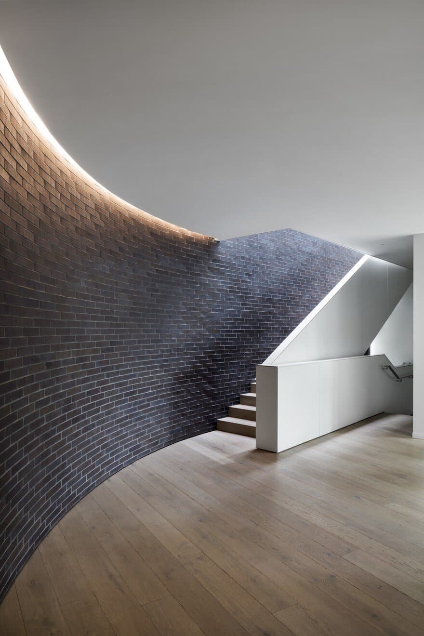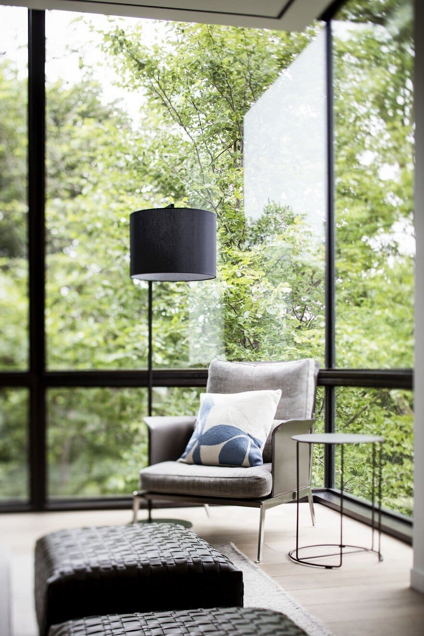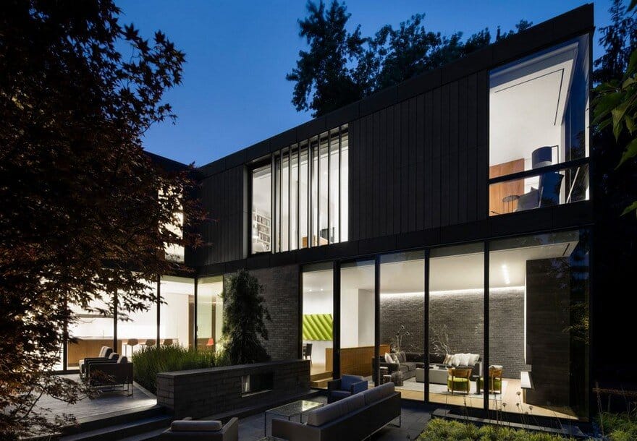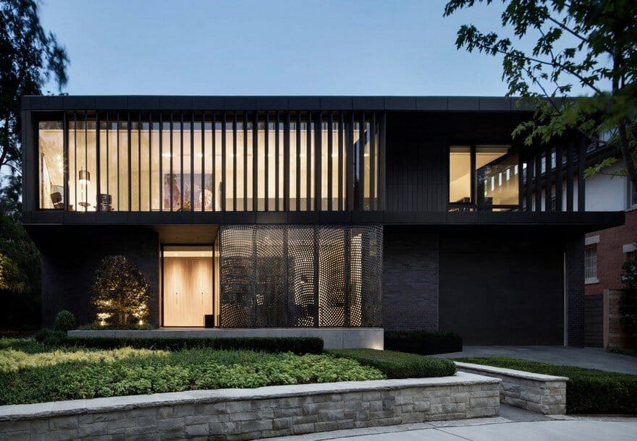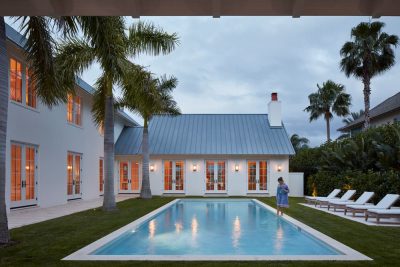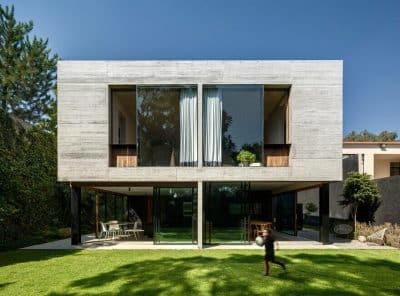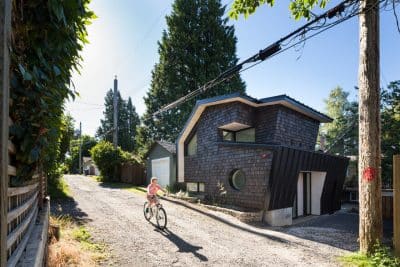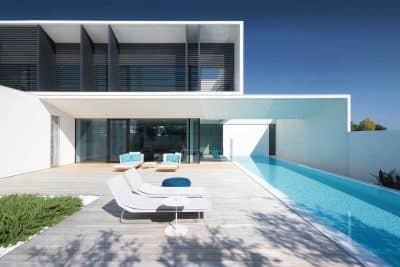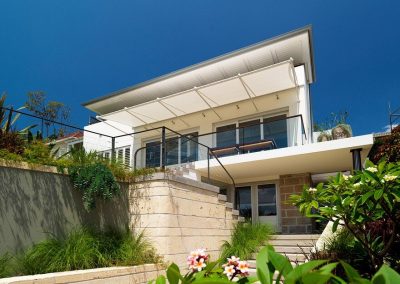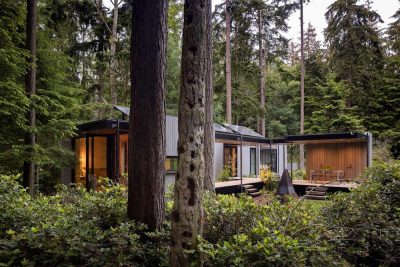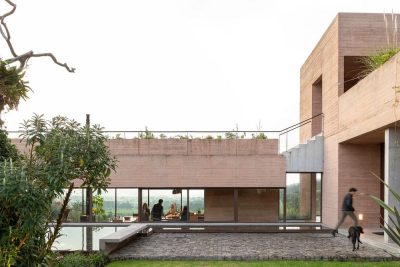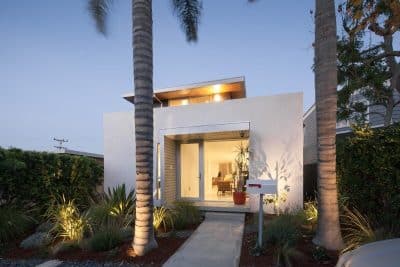Project: Thornwood House
Architects: KPMB Architects
Project Team: Marianne McKenna (partner), Kevin Bridgman (associate), David Constable (associate), Myriam Tawadros (project architect), Carolyn Lee (associate), Jordan Evans, Thom Seto
Location: Toronto, Ontario, Canada
Area: 9,500 s.f.
Photographs: Adrien Williams
Description by architects: Located on a unique inside-corner lot backing onto a ravine, the Thornwood house is composed to respectfully address the scale, opacity and materiality of the rich and historic streetscape in which it is placed. Toward the natural environment of the ravine, the house dematerializes to blur the boundary between indoor living and outdoor living, connected more to the natural environment of the ravine than to the city outside the front door.
Several idiosyncrasies of the transcendental number phi φ (the Golden Ratio) inform the shape and flow of the house. From the simple proportions of rooms, to the angle of the pivot incorporated in the plan, to the gentle curve of the front wall, to the pattern of the privacy screen addressing the street, phi φ quietly permeates throughout the design.
The two wings of the Thornwood house come together at a pivot point, a nerve centre for activity where every part can be seen. While no specific program is at the pivot, all elements are understandable from this point. The open planning, while always spacious and generous, never feels too big. A fine balance has been reached, where comfort can be achieved whether hosting a large event or an intimate dinner.

