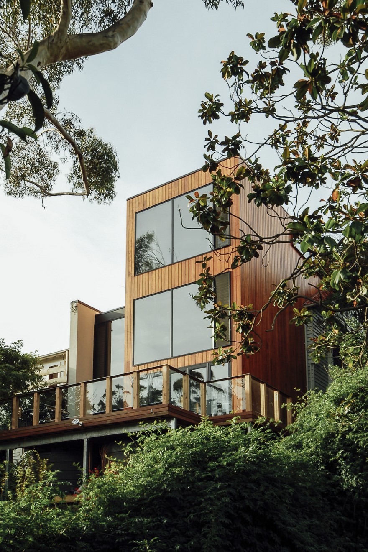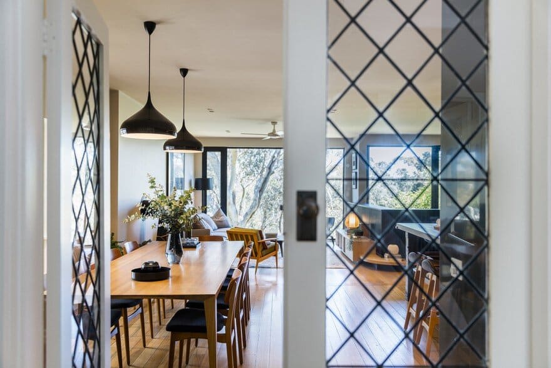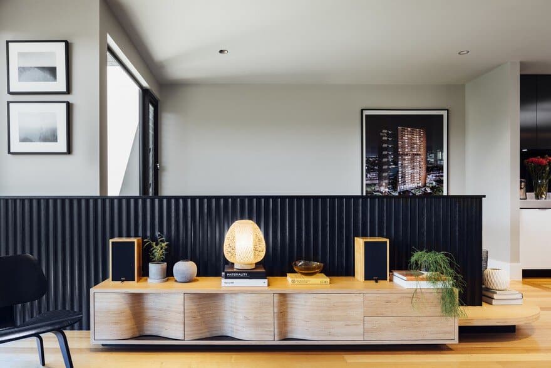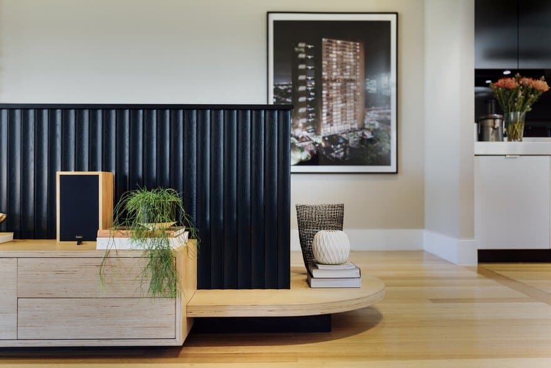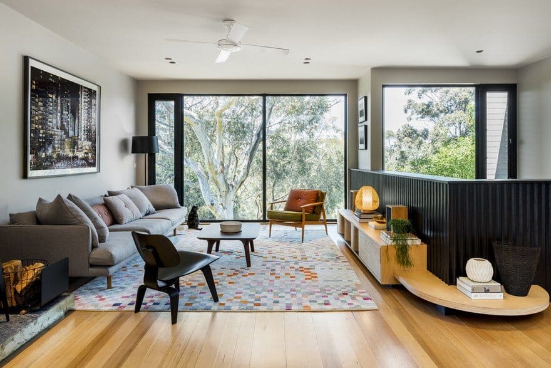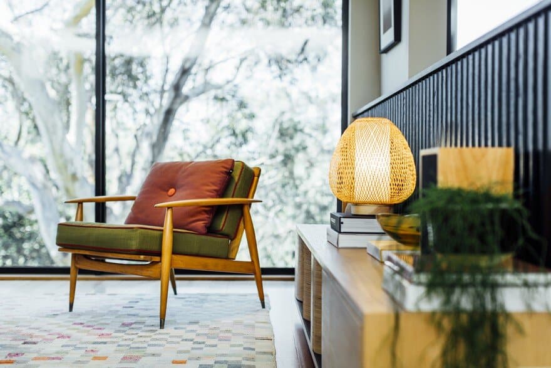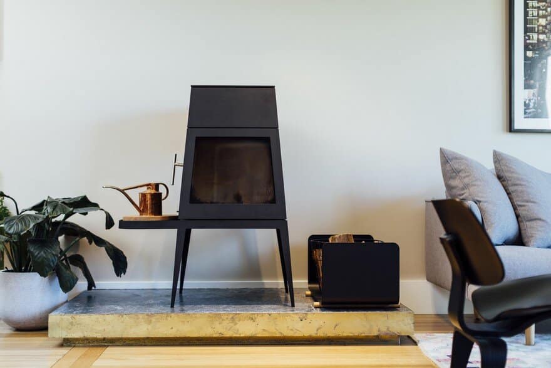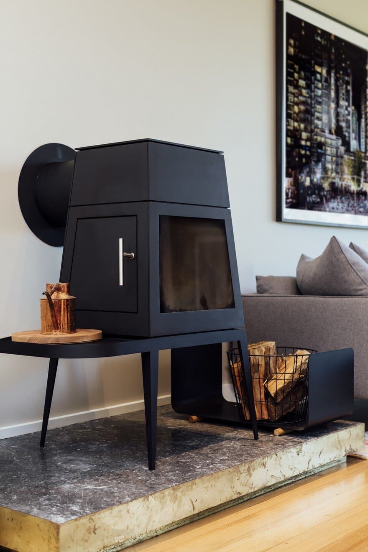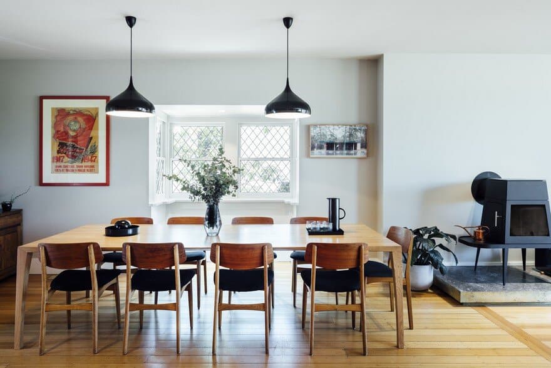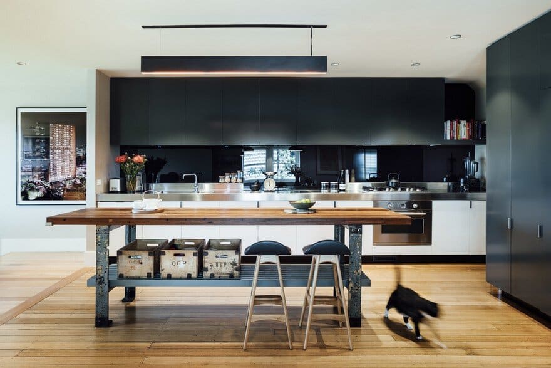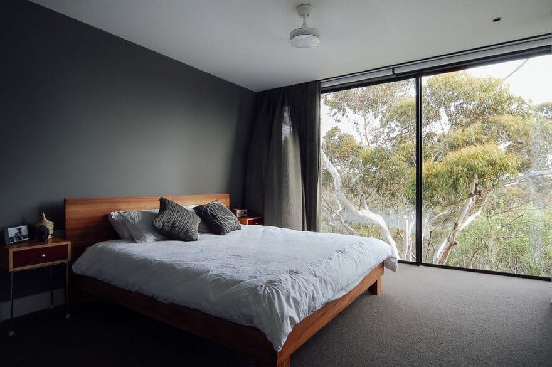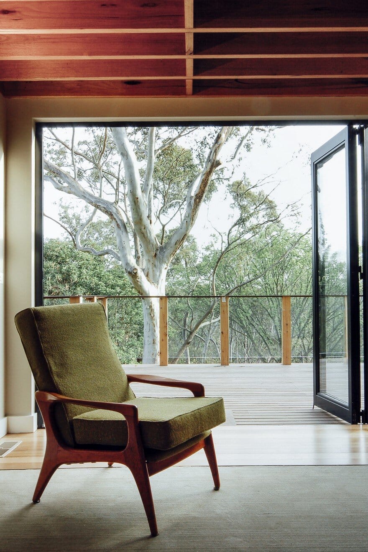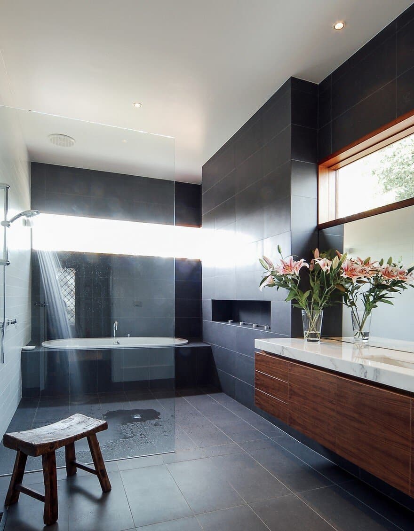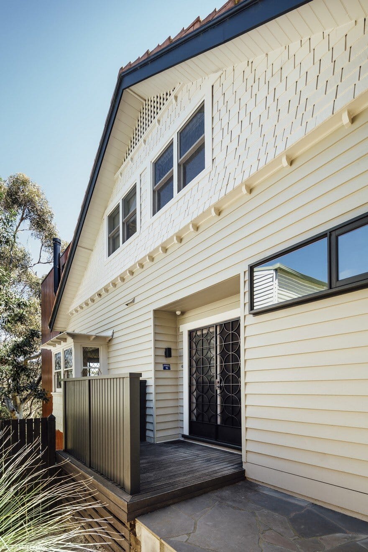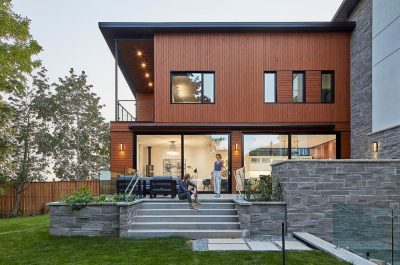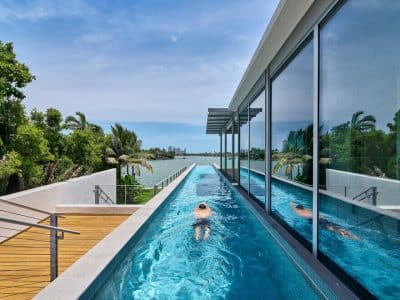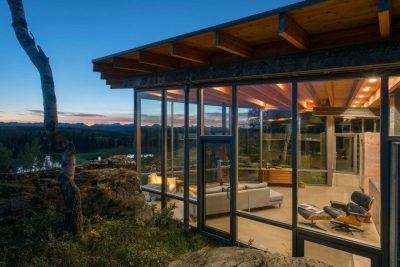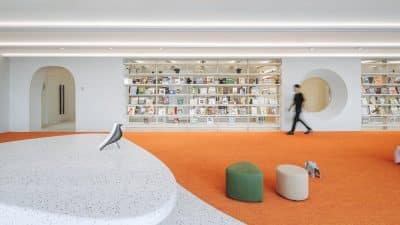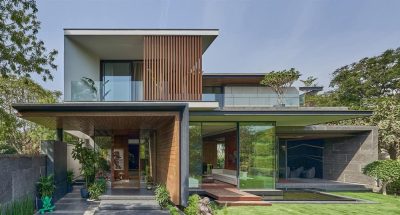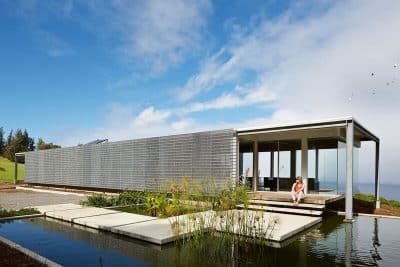Project: Fairfield – Three Storey Extension
Architects: Pleysier Perkins Architects
Location: Melbourne, Australia
Year 2017
Photographs: Michael Kai
Description by architect: A three storey extension to the rear of an existing semi-detached bungalow on a steep, river front site that Pleysier Perkins Architects first completed back in ‘08. In 2017 we revisited the interiors adding detail and texture to the original building footprint and palette. Recycled timber cladding to the new extension responds to the site but the street view only reveals the slightly modified and restored original façade.
Tags: Australia Melbourne Melbourne houses Michael Kai photography Pleysier Perkins Architects semi-detached bungalow three storey extension

