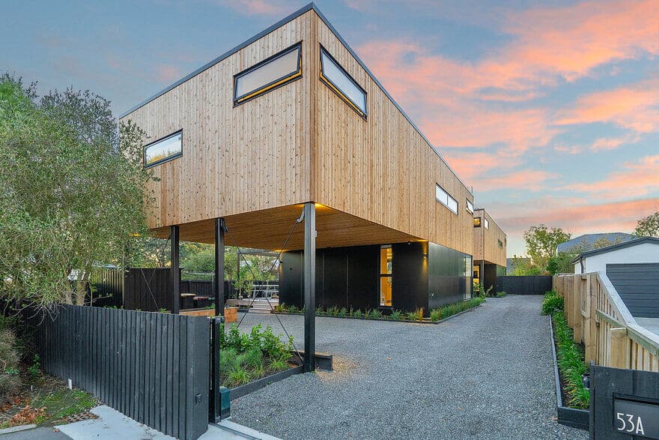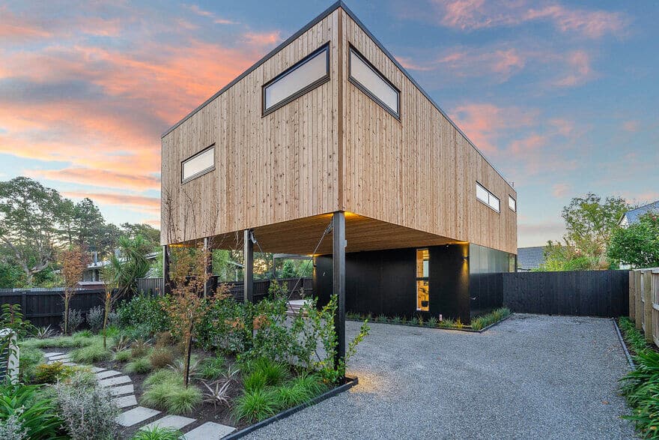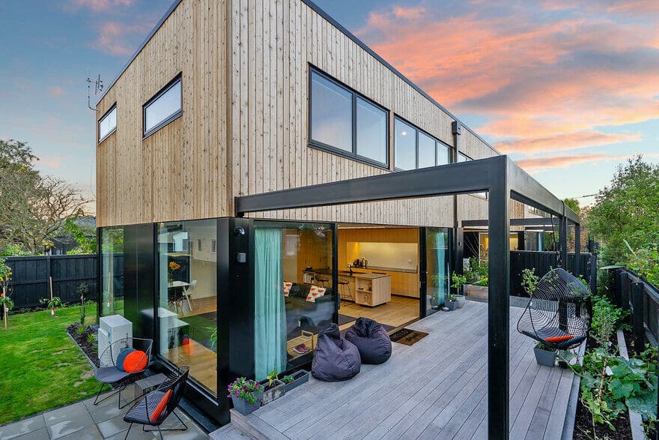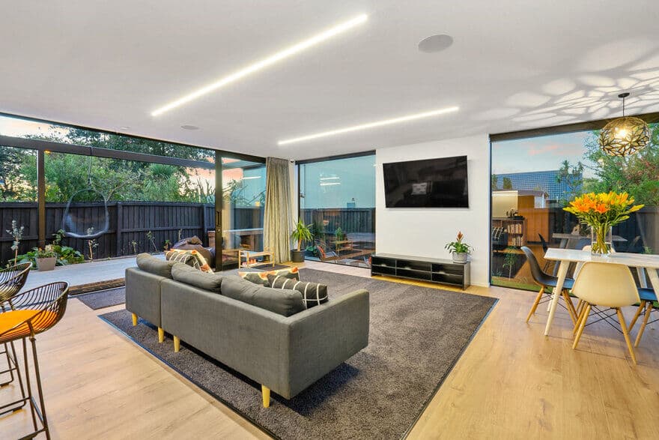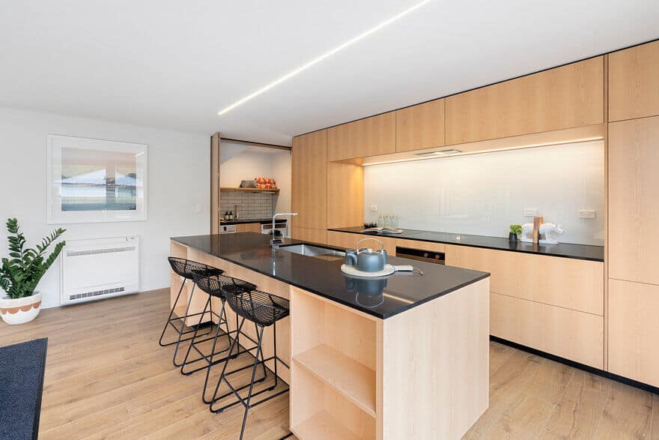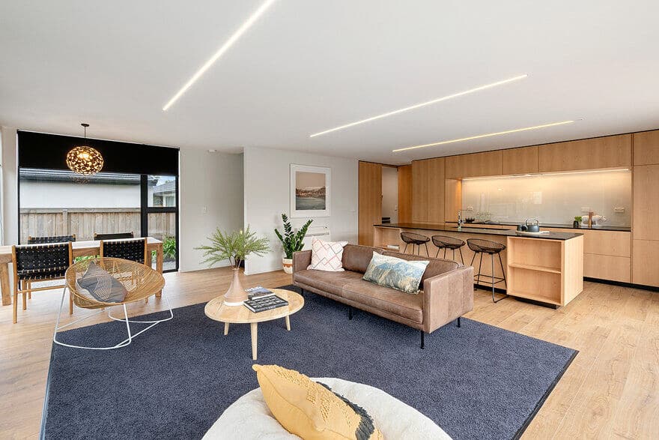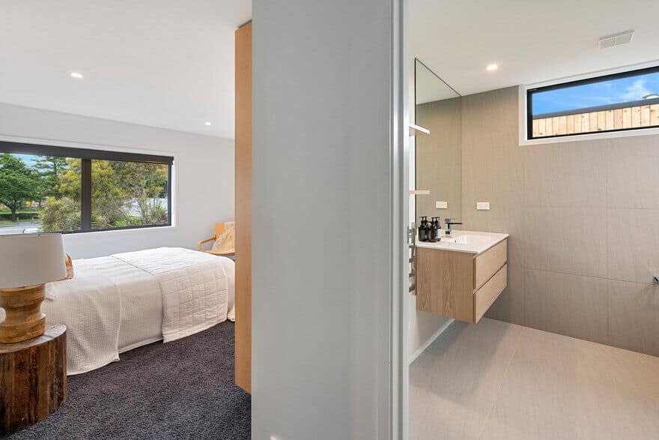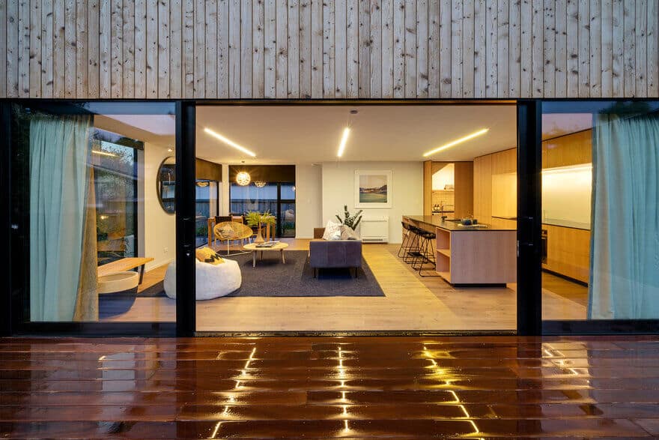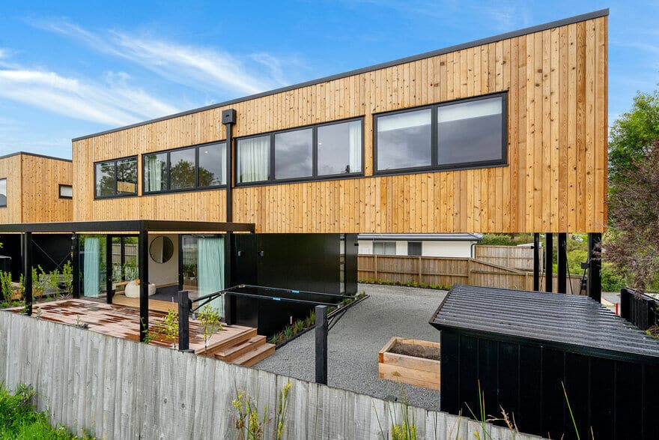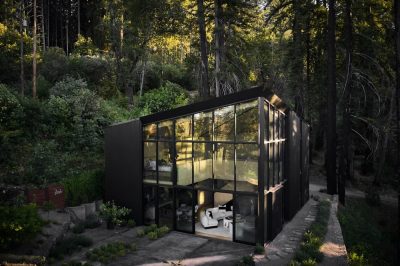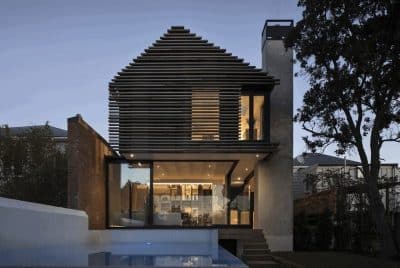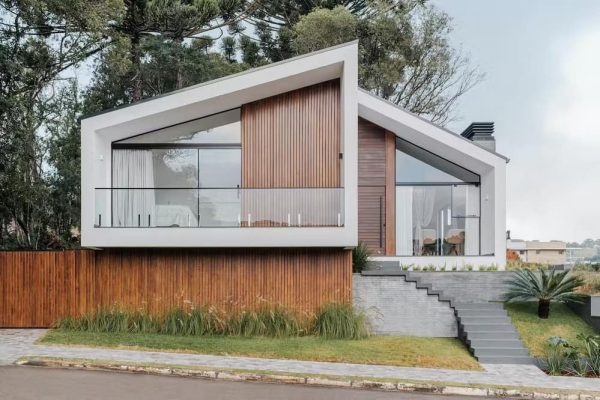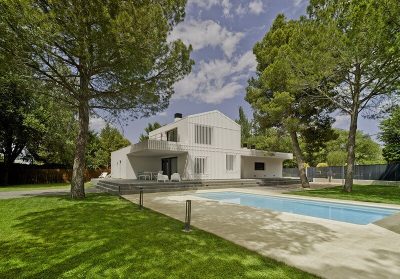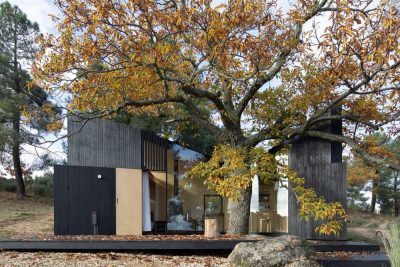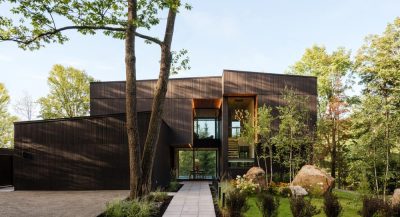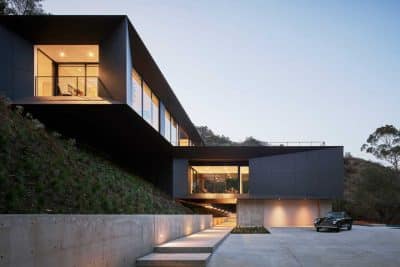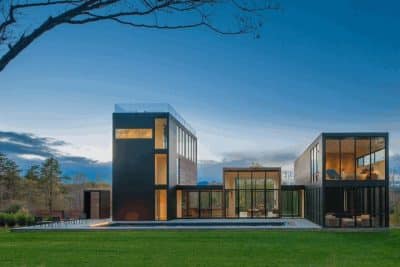Project: Timber Twin Units
Architects: Gary Todd Architecture
Location: Christchurch, New Zealand
Completion: 2018
Client Brief
The client sought 2 residential units of 3 bedrooms and office plus open plan indoor -outdoor living with flexibility for family or rental accommodation. Scandinavian influence of timber with black and white colours was sought. The small site zoned TC3 land in St Albans required special engineering design of foundations and building structure.
A residence removed after the 2011 earthquake allowed site subdivision by resource consent. Regulations required a house floor level 700mm above road level as the site was within a flood hazard zone with a water table near ground level.
Creative Solution & Design Features – Timber Twin Units
The units were designed to be two storied to allow upper levels to look across single storey neighbouring houses to view St Albans Park and be centrally located on the site as linear extensions of each other within recession height planes, so they did not affect nearby properties.
To overcome problems with TC3 land, foundations were set out on a grid of driven timber piles and concrete tie beams supporting steel portal frames that define the structure of the building and layout of carport and open plan living to lower level. The upper level bedrooms, bathrooms and office are defined by a cedar rectangular box hovering above the lower level carport exposed steel frame and living area with extensive full height glazing, black alucobond wall cladding and aluminium joinery. Both units consist of 2 compact rectangular lower and upper plans to minimise site footprints. The laundry is concealed under a stair adjacent the kitchen and below a bathroom to concentrate services and household functions.
The kitchen is part of the open plan dining and living space. Large bi-parting sliding doors open to connect indoor living to sheltered and private outdoor living with level entry timber flooring flush to hardwood decking. The upper level of each unit caters for a family option with a bedroom with ensuite and separate bathroom catering for two bedrooms, office and lower level living.
Double Carports were designed to allow on site manoeuvring with service shed and extensive planting providing privacy between the outdoor areas of front and rear unit. Grey chip gravel, concrete pavers, lawn and gardens are a permeable solution to the high water table that grounds and softens the design. The materiality of exterior durable and low maintenance materials, finishes and colours are carried through to interiors.
Black steel work and aluminium joinery with timber cladding and decking are extended to the interior by the selection of black Caesarstone bench tops and negative detailing to perimeter and toe board of the natural tawa timber joinery unit. Interiors are created to feel light and spacious with the use of Resene black-white painted walls and ceilings, tawa joinery and flooring with push to open and soft close hardware on drawer and door fronts to create minimalist Scandinavian detailing.
PV panels on the roof provide self-sustainable electrical energy. Star rated appliances, low water flow plumbing fittings and Resene eco non-toxic paint finishes and FSC certified timber are sustainability features of these Timber Twin Units that the client and designers admire.

