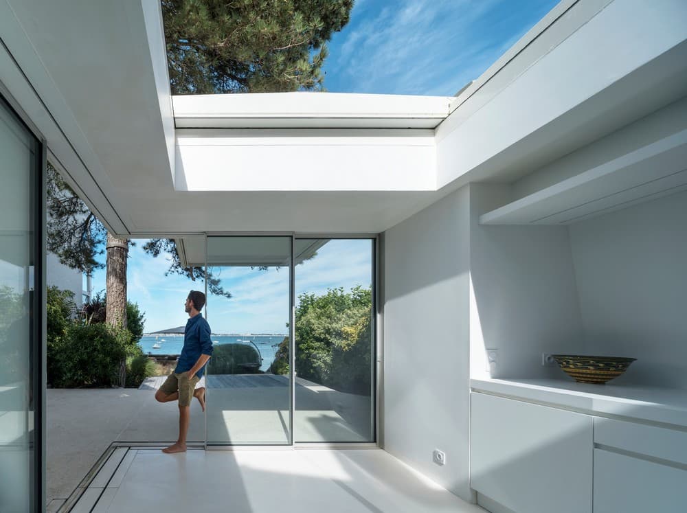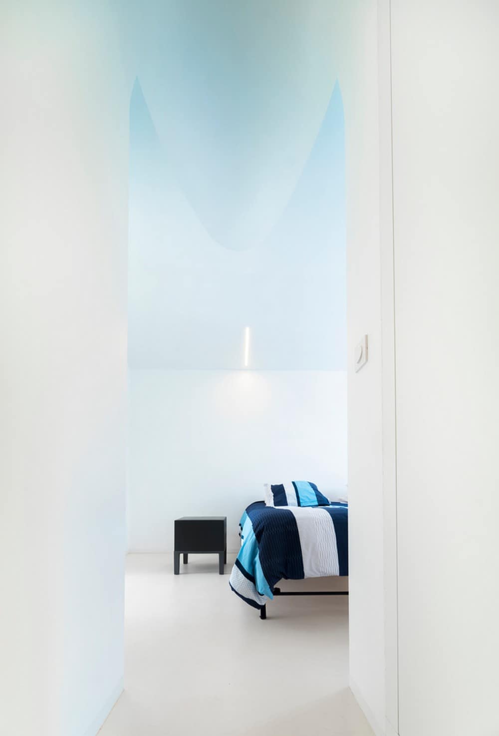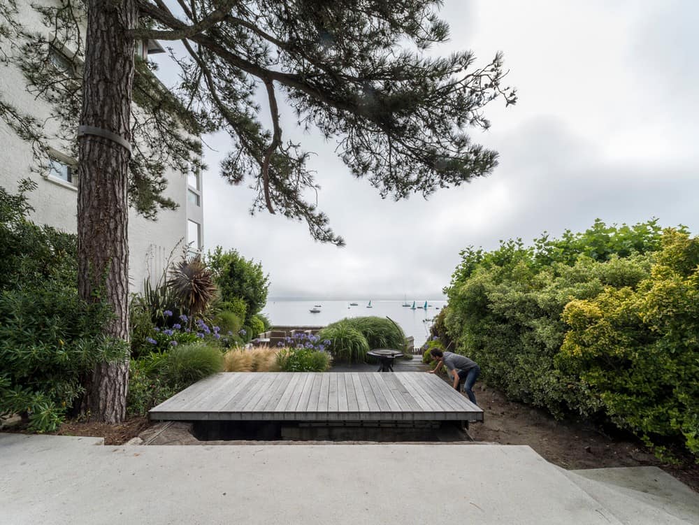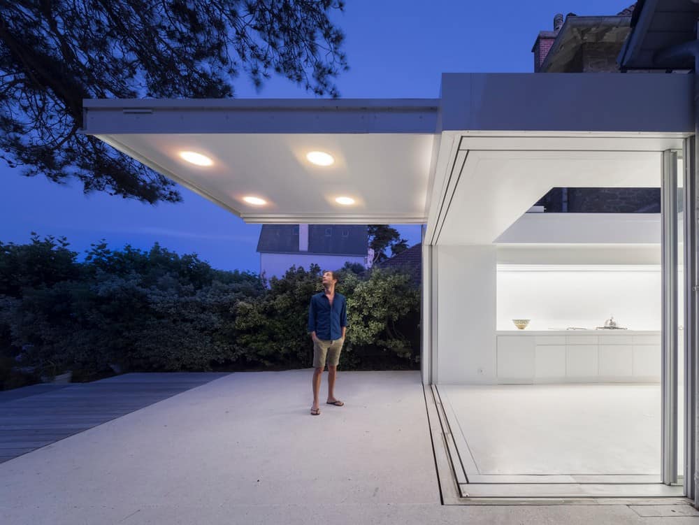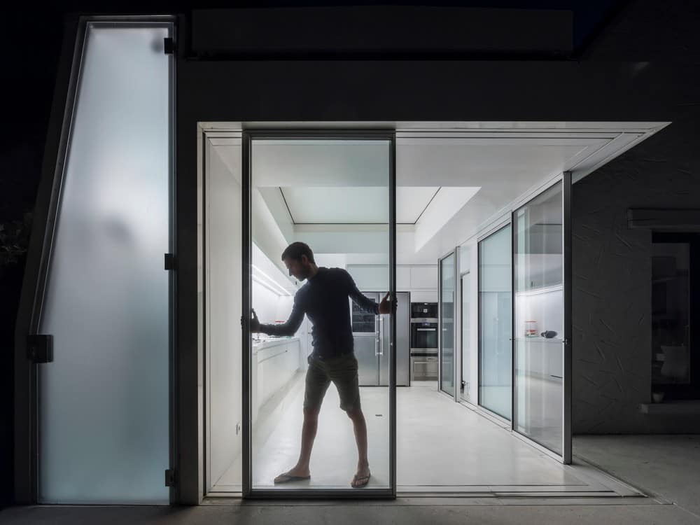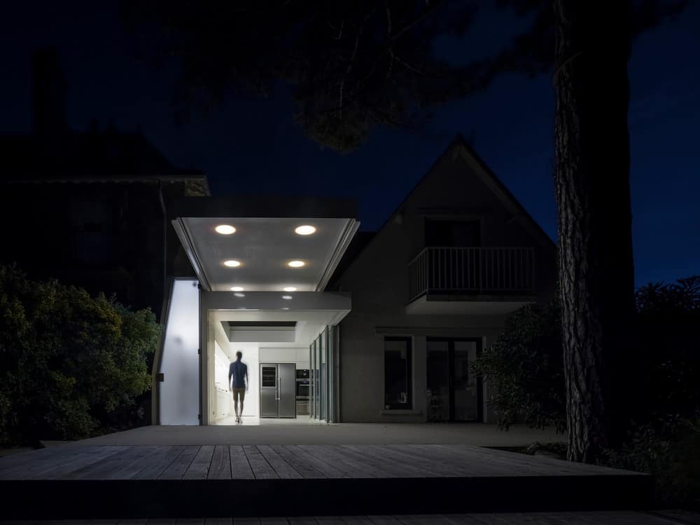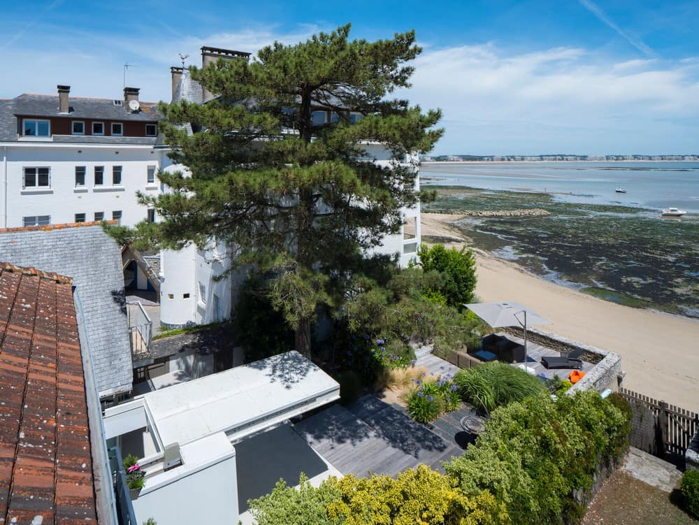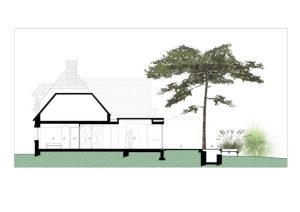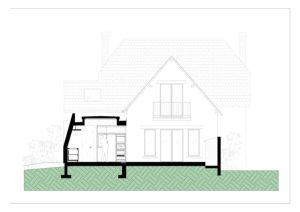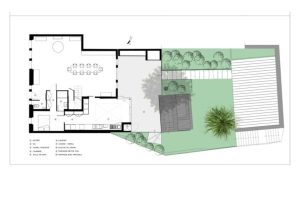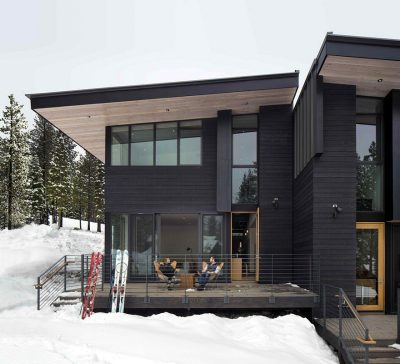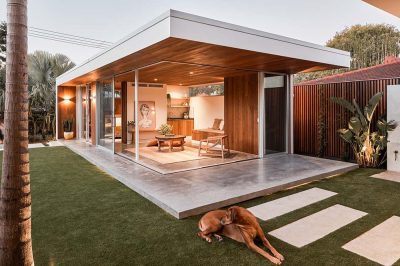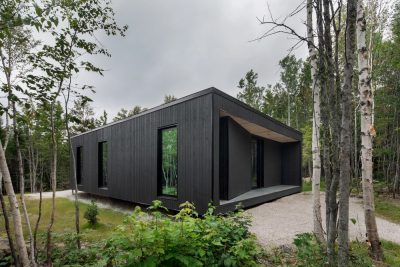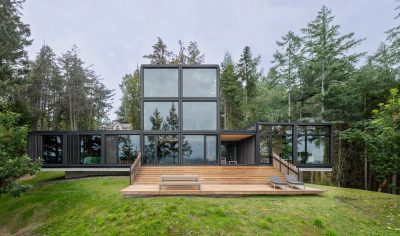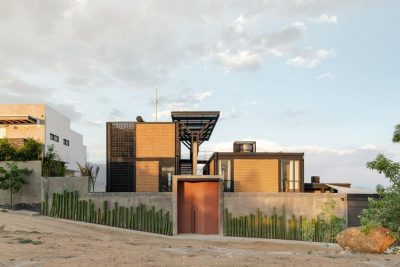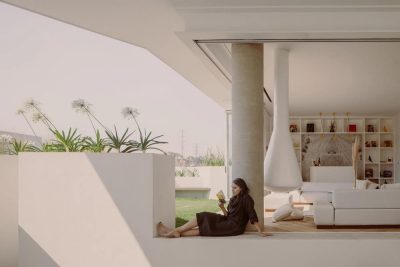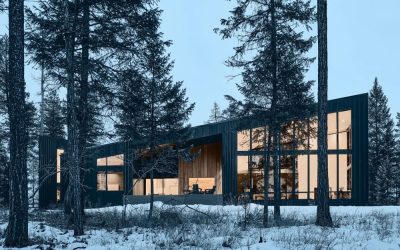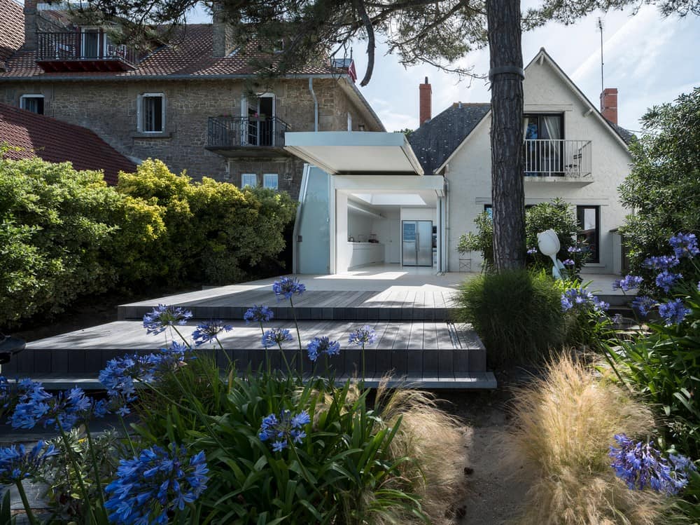
Project: Topless House
Architects: Avignon Architecte
Lead Architects: Benjamin Avignon
Location: Le Pouliguen, France
Area: 50 m2
Year: 2020
Photographs: Sylvain Bonniol
Located on the Atlantic coast, the topless house replaces a dilapidated veranda formerly adjoining the main vacation home. A small architectural gem, it offers its users multiple spatial configurations. Equipped with a removable roof, it reveals itself letting in the first rays of sunshine of the day. The roof overhang, defying the laws of gravity, acts as a cap extending the living space.
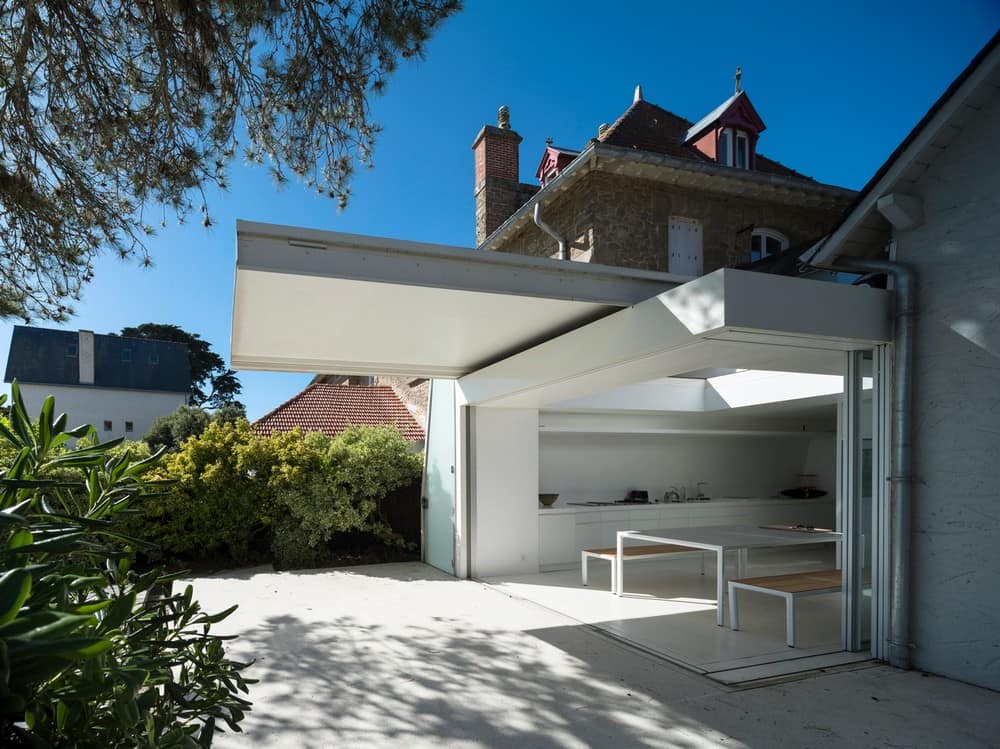
The sliding bays equipped with the “turnable corner vitrocsa” system, can be manipulated and stored to leave the circulation free towards the raised terrace in polished concrete. The construction is then undressed of all its accessories. Stretching over 7 meters in length, the kitchen unit ends its run on a door leading to a master bedroom designed as a cottage with its roof with two slopes.
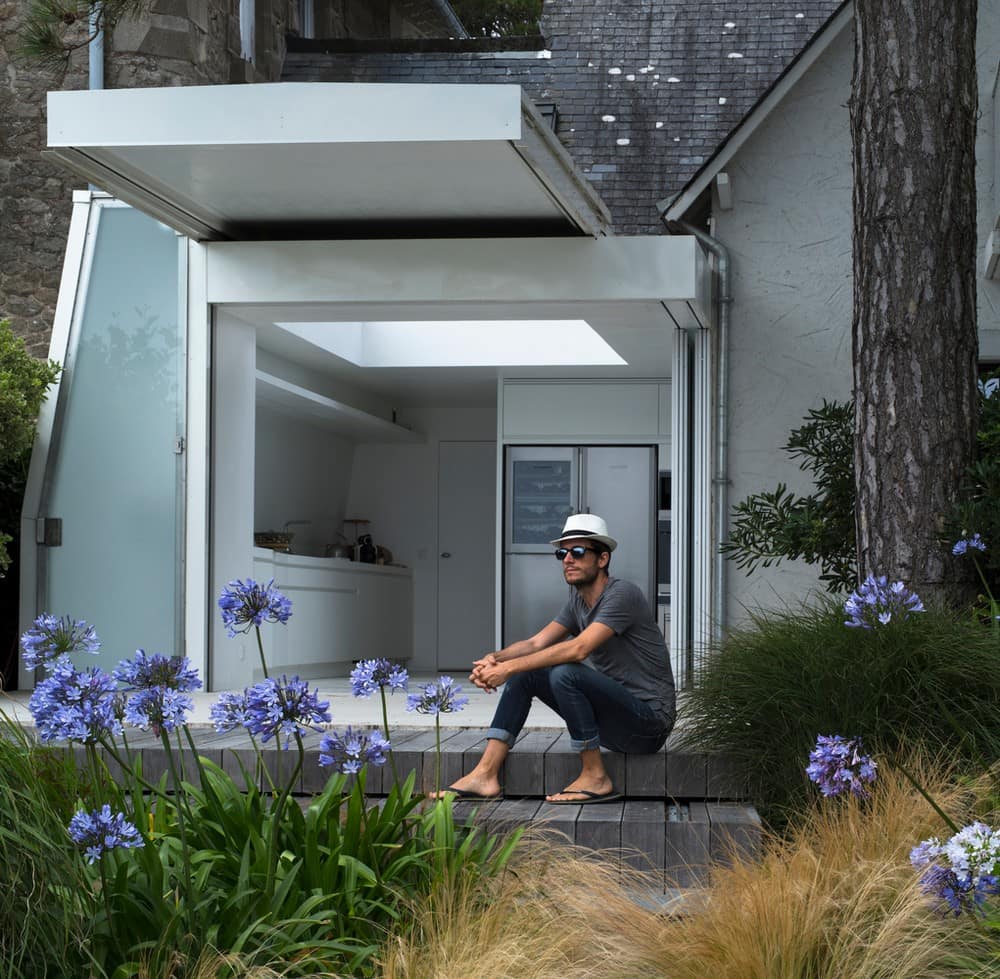
Its interior geometry is disrupted by the access tunnel that links it to the main entrance of the house. This Hellenistic-looking passageway contains the closet. Equipped with a full bathroom, it looks like a hotel room.
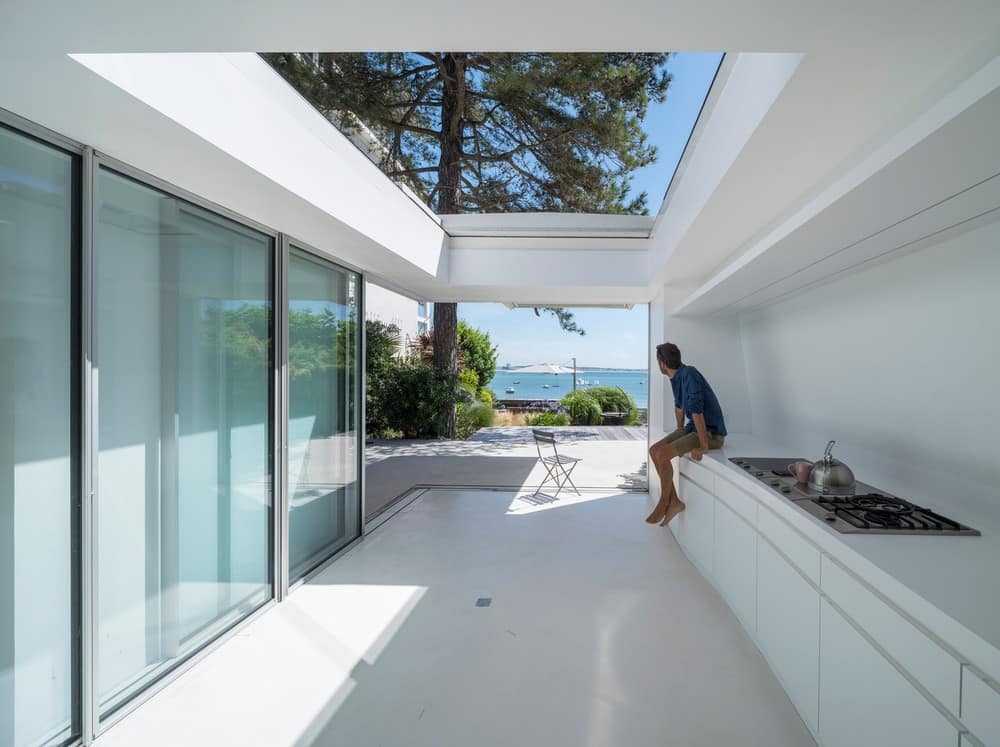
Outside, a removable deck covers and uncovers a staircase leading under the ramparts and giving direct access to the beach. Back from swimming, the happy vacationers use the outdoor shower with a huge sandblasted glass door. In the evening, the resin underside of the mobile roof, whether closed or open, illuminates its users. The topless house takes us from “Genius Loci” to “Genius Lucky”.
